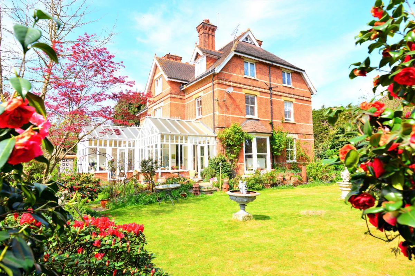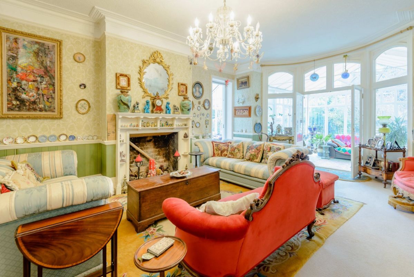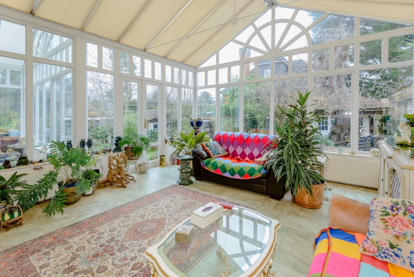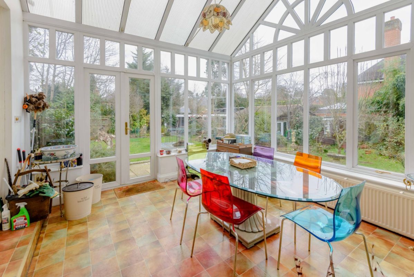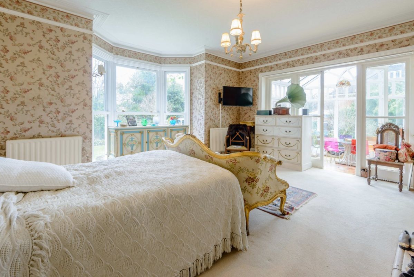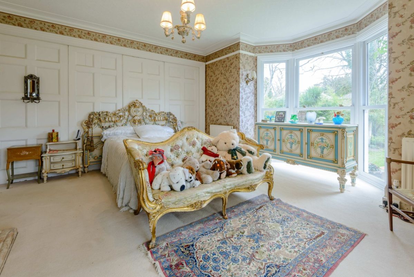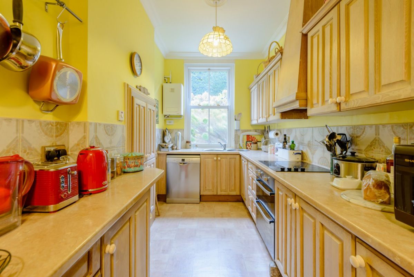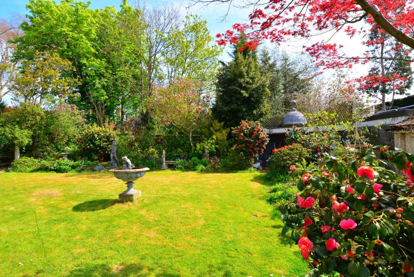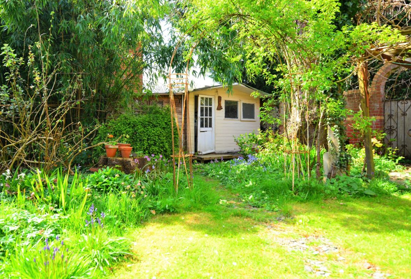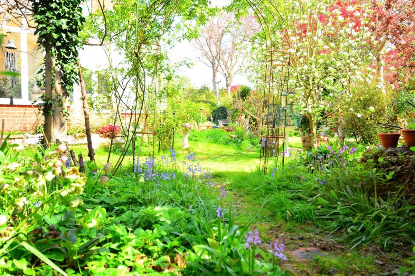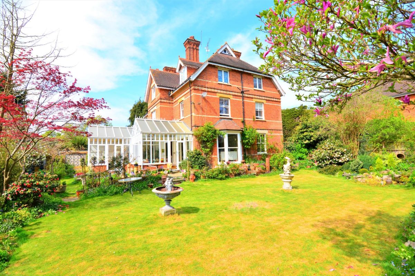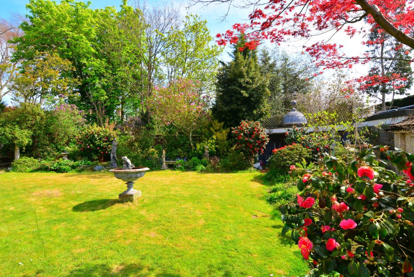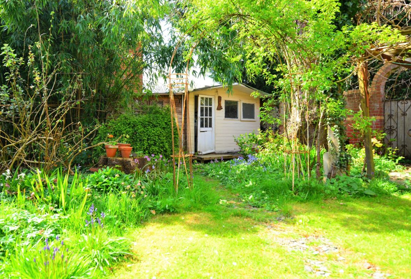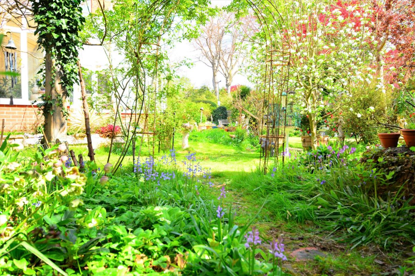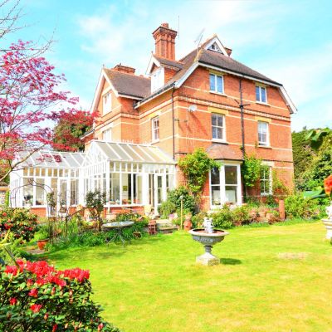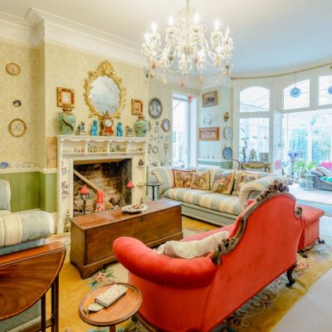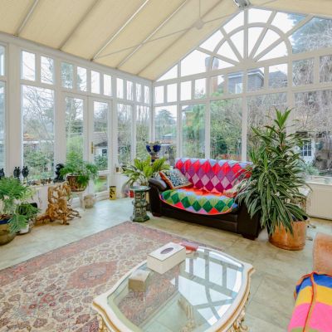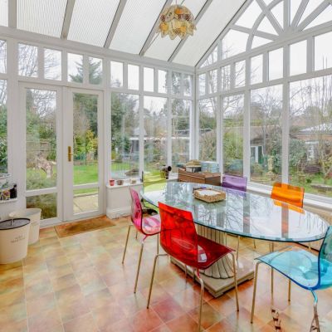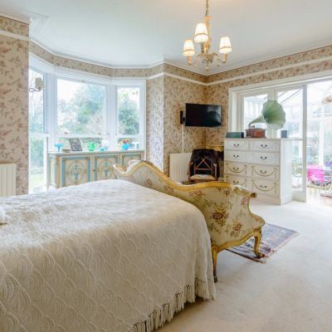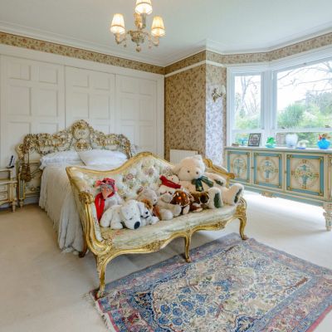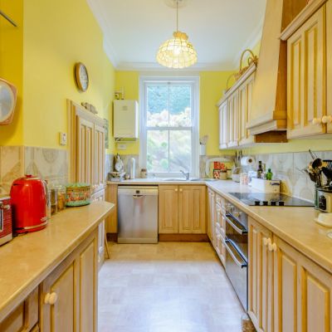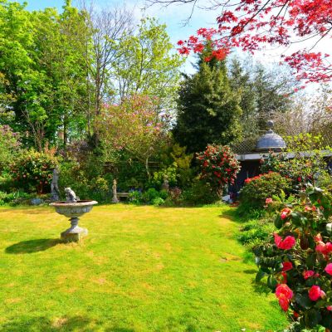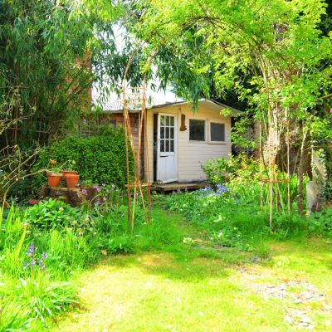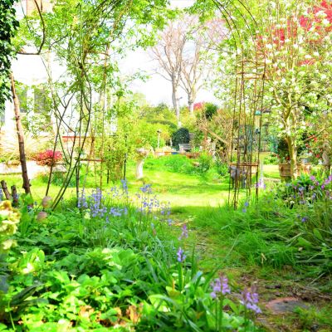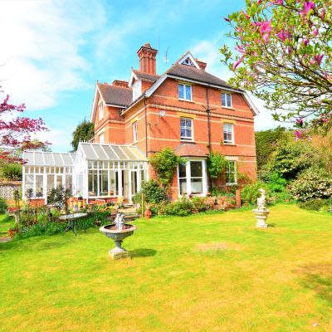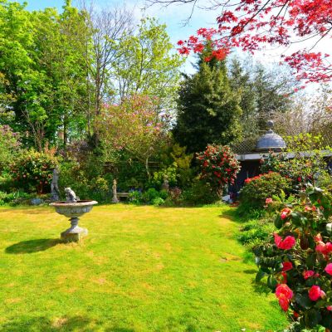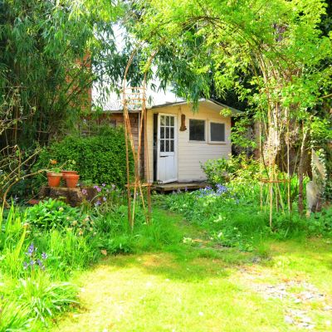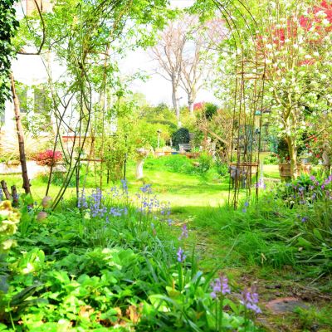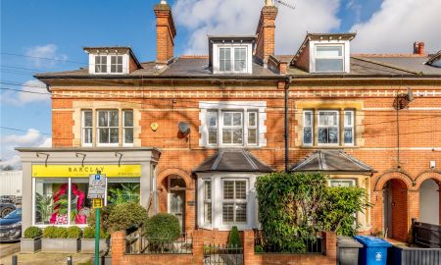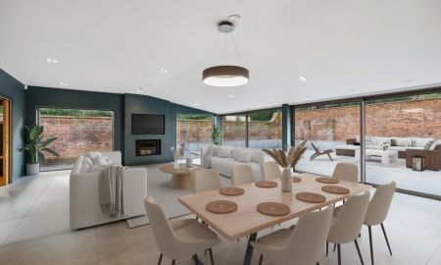Berkshire SL5 Eldon Lodge, Carbery Lane
- Guide Price
- £650,000
- 2
- 1
- 1
- Share of Freehold
- E Council Band
Features at a glance
- Sitting room
- Orangery & garden room
- Kitchen
- Cloakroom
- 2 Bedrooms & a family bathroom
- Cellar
- Outbuilding in need of some repair, comprising 2 rooms, a kitchen & shower room ]
- Double garage and an aditional parking area
- Extensive garden
- Close to Ascot High Street
A 2-bedroom ground floor apartment in a handsome period house, with its own extensive garden
1 Eldon Lodge is a charming two-bedroom apartment, situation on the ground floor of a handsome period detached house, in a highly sought-after location less than half a mile from Ascot town centre. The property boasts high ceilings and elegant period features, and benefits from a detached outbuilding with two rooms providing useful hobby/storage space.
The main reception room is the comfortable sitting room, with an open fireplace and double doors leading from the sitting room to the south-facing orangery, which overlooks the rear garden. A door from the sitting room opens out to a garden room, a second orangery-style reception room, which welcomes plenty of natural light. Both of these rooms enjoy direct access to the garden via double doors. The kitchen is fitted with a range of base and wall units providing plenty of storage space, and there is also an integrated oven, hob and extractor fan.
The two double bedrooms are both light and well proportioned, with the principal bedroom featuring double doors opening onto the garden room, and the second bedroom including extensive fitted storage. The apartment further comprises a bathroom and a separate cloakroom.
N.B. The leasehold is currently in the process of being extended to 999 years from 25/03/1971 and will be completed simultaneously to the completion of the sale. The apartment is also being sold with the freehold
Outside
Being located on the ground floor, the apartment has exclusive use of its rear garden, including an area of paved terracing, lawns, a pond and a variety of shrubs, hedging and trees. For parking, there is a double garage and an additional parking area which is accessed from Carbery Lane. Adjoining the rear of the garage is the self-contained outbuilding in need of some repair and housing two rooms, a kitchenette and a shower room.
Situation
The property is conveniently situated less than half a mile from Ascot High Street with its selection of shops catering for day-to-day needs, and just over a mile from Sunninghill village. The area also has an excellent variety of restaurants and cafes, while the nearby towns of Windsor, Camberley and Guildford also offer a wide range of shopping, leisure and dining options.
Primary schooling is available at the outstanding-rated St Francis Catholic Primary School and Ascot Heath Primary School, while state secondary schooling is available at the Charters School, also rated outstanding by Ofsted. The area also has several renowned independent schools, including St George's, Papplewick, and Sunningdale School, to name a few.
For the commuter, the property is well placed for rail services to London Waterloo from the local station in Ascot, while road links are also excellent with the M3, M4 and M25 all easily accessed. Heathrow Airport (T5) is also just 10.5 miles away, providing convenient access to international travel.
Directions
With Strutt & Parker’s Ascot office on your left, head along the High Street and at the roundabout, continue straight ahead. Take the next turning on the left onto Carbery Lane. Follow the lane which bears sharply left and the property will be found on the left-hand side.
Read more- Map & Street View

