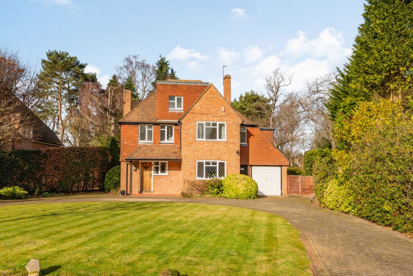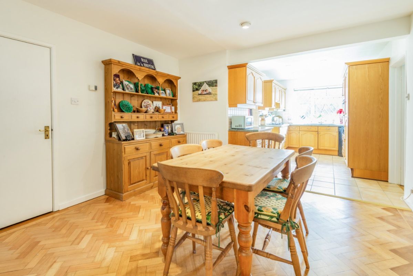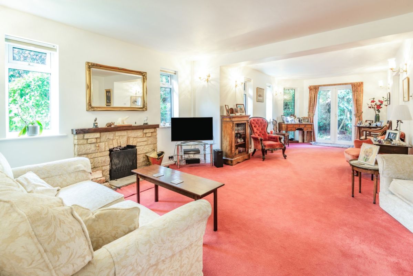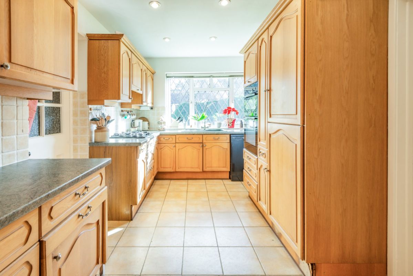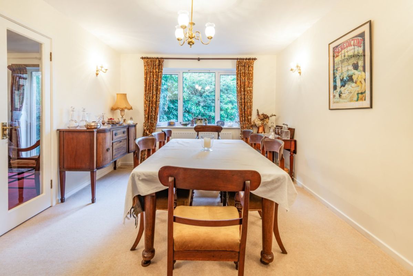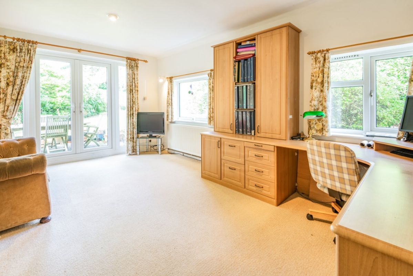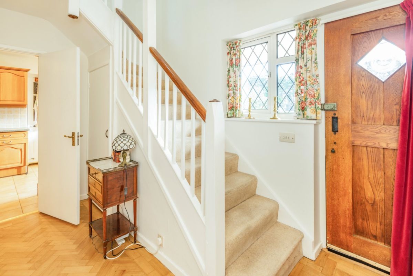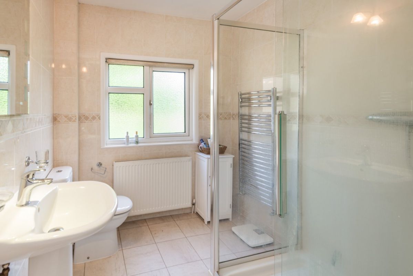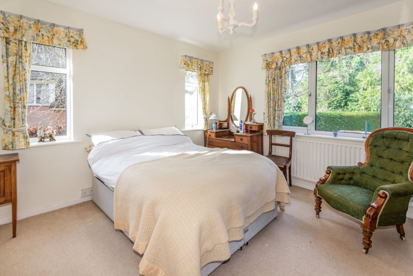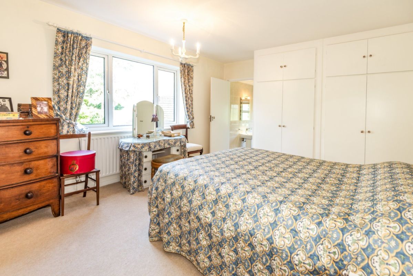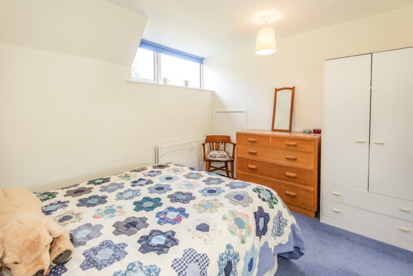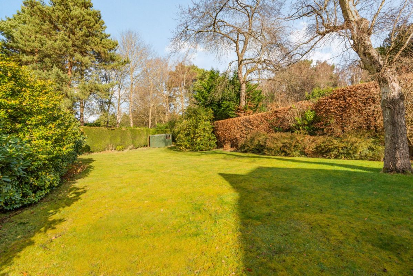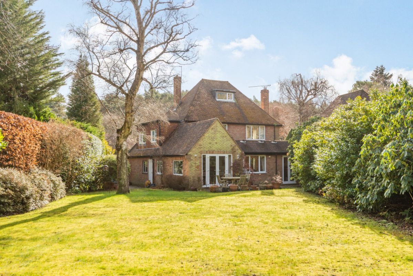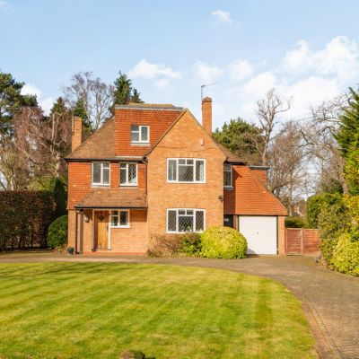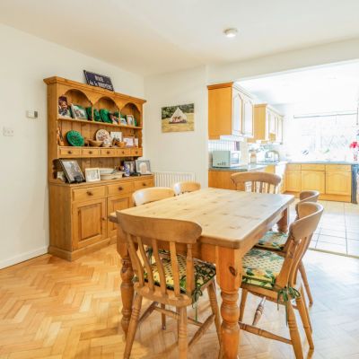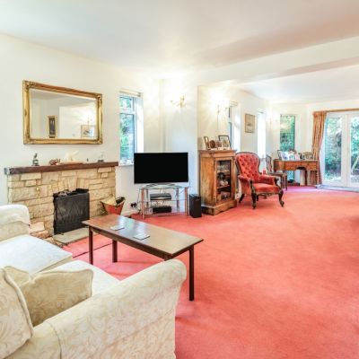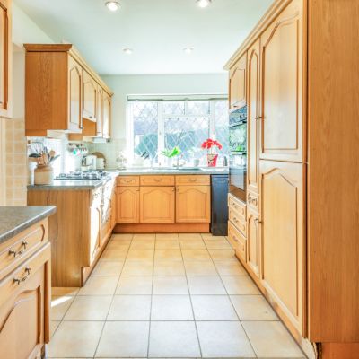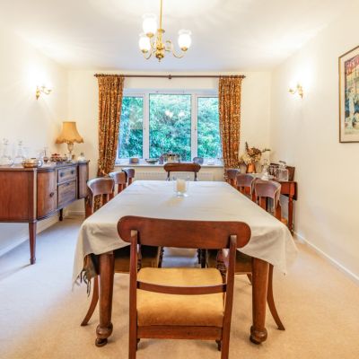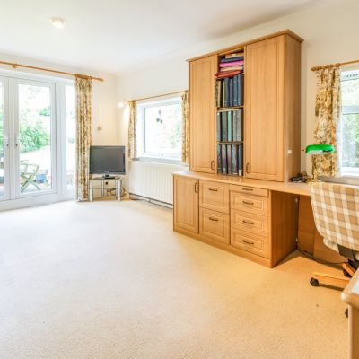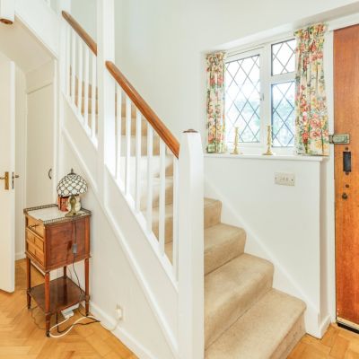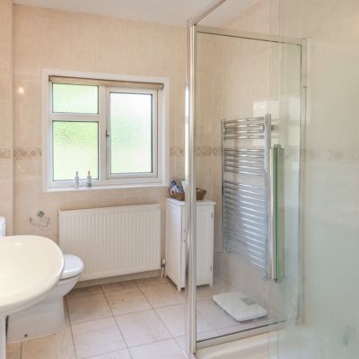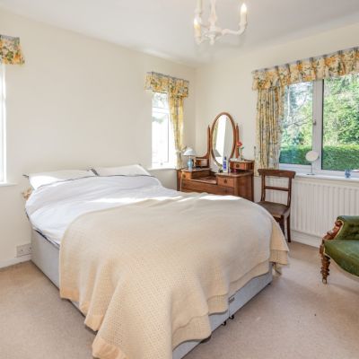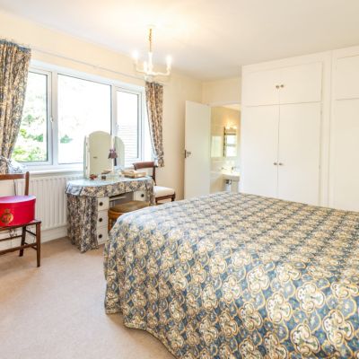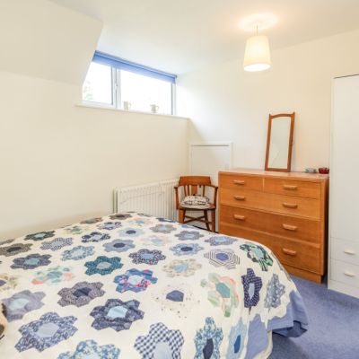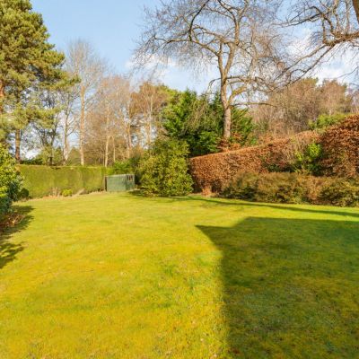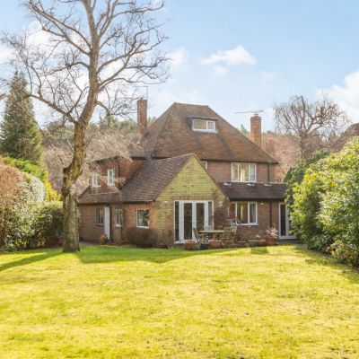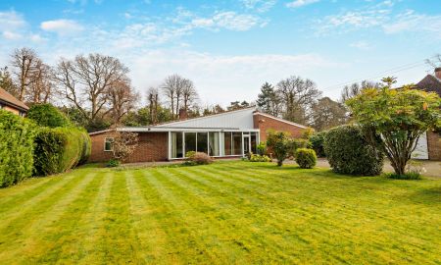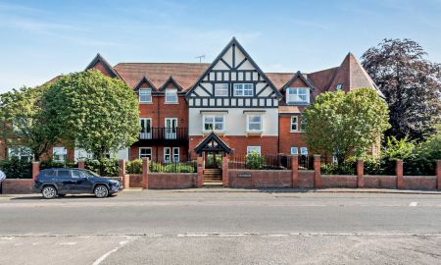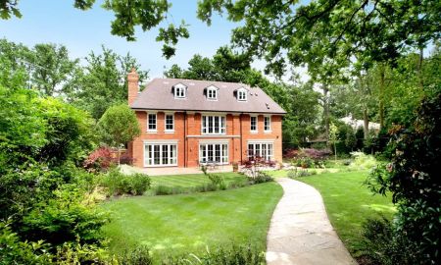Ascot Berkshire SL5 Heather Drive
- Guide Price
- £1,350,000
- 4
- 2
- 3
- Freehold
Features at a glance
- Reception hall
- 3 Reception rooms
- Kitchen/Breakfast room
- Utility room and a cloakroom
- 4 Bedrooms (1 en suite)
- Family bathroom
- Storage area
- Garage
- Secluded gardens
A detached family home set on a tranquil, private road with incredible scope to extend stpp
The reception hall leads directly into a spacious sitting room which offers two comfortable seating areas, one beside the natural stone fireplace and the other benefitting from the natural light flooding through the glazed double doors. Double doors open out to the adjacent formal dining room which provides the perfect setting for entertaining guests, with a further set of doors leading through to the kitchen/breakfast room. This generous space enables ample room for a breakfast table with parquet flooring denoting the dining area, whilst the adjoining kitchen features ceramic-tiled flooring. Wall and base level, wood-fronted units furnish the kitchen, with additional storage for appliances and 0utdoor wear being provided by an adjoining utility room, which it has its own outside access. A further spacious reception room, with French doors to the rear patio and garden, offers versatility for use as an office/study for those seeking to work from home, or as a family room.
On the first floor, the principal bedroom has a well-appointed en suite shower room, fitted wardrobes and a pleasant outlook over the rear garden and treetops. There are two further bedrooms at this level, one with access to a large storage area, along with a family bathroom, whilst a further stairway leads up to an additional, second floor bedroom.
Outside
The property is approached via a carriage driveway that follows the edge of a circular front lawn, and provides parking for several cars, in addition to the garage. The rear garden has hedging to the boundary and is principally laid to lawn with borders of mature shrubs. A paved terrace adjoins the rear of the house, offering opportunities for outdoor entertaining and relaxation.
Situation
Heather Drive is a private road adjoining Wentworth Golf Course, close to the bustling village of Sunningdale and the train station. Easy access is available to a wide variety of local shops including a Waitrose store, pubs and restaurants whilst the larger towns of Windsor, Reading and Guildford offer further more extensive shopping and leisure facilities. Road connections are excellent with easy access to both the M3 (J3) and the M25 (J13) and rail services to London (Waterloo) are available from both Sunningdale and Ascot stations.
Leisure facilities in the area include golf at Sunningdale, Wentworth, Windlesham and Swinley Forest, horse racing at Ascot andWindsor, and horse riding on Chobham Common and in Windsor Great Park.
The area boasts an excellent selection of well-regarded schools, both in the independent and state sectors, including St. Mary’s, St. George’s, Papplewick, Charters School, Woodcote House, Hall Grove and Coworth Flexlands.
Directions
With Strutt & Parker’s Sunningdale office on your right, continue along Chobham Road/B383 and take the second left into Onslow Road. Take the first right into Heather Drive and the property will be found on the left-hand side.
Read more- Map & Street View

