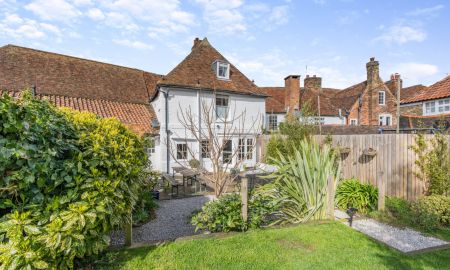Sandwich Kent CT13 High Street
- Guide Price
- £1,850,000
- 6
- 4
- 5
- Freehold
- G Council Band
Features at a glance
- Reception hall
- 4 Reception rooms
- Kitchen/breakfast room
- Cellar
- Principal bedroom with en suite bathroom
- 5 Further bedrooms, family bathroom and 2 shower rooms
- 2nd Floor reception room and store room
- Garage with storage over
- Garden with garden store
One of Sandwichs landmark properties, beautifully restored and offering superb family accommodation
The Pellicane House is one of the most unusual and imposing of the many period houses in this delightful medieval town. Listed Grade II*, the property has a most unusual stone and flint parapetted façade. The house has recently been the subject of considerable expenditure and now offers beautifully designed and pared back interiors, taking full advantage of the range of different architectural details within the house.
The property dates originally from the 15th century, with later additions in the 17th and 18th centuries. The understated modern décor and fittings complement the original features.
The ground floor has a large and welcoming reception hall from which the four beautifully presented reception rooms lead off. To the right is the elegant and light drawing room, with lovely Georgian features and a graceful open fireplace. Steps lead up to a cosy and intimate library with views over the garden to the rear; tucked beneath the library is a well fitted utility room. The family room, with a brick fireplace, is adjacent to the dining room, from where there is a door to the garden. The stunning kitchen has lofty ceilings and original cornicing and is fitted with a DeVol kitchen. There is a large central island with matching wall and floor units with quartz work surfaces over, and a fitted Everhot range cooker.
The first floor has five immaculate double bedrooms, with the generous principal bedroom featuring a walk-in wardrobe and a luxury en suite bathroom. The first floor also has the large family bathroom and a shower room.
On the second floor, the landing provides an additional reception space, with a shower room, a further bedroom and a store room, which could equally be put to other uses, such as a study or office.
Outside
To the front, The Pellicane House opens onto Sandwichs historic High Street, with doors at the side opening onto the 29ft garage, providing parking for up to two vehicles. The garage also opens to the rear, providing access to the terrace and walled gardens.
The rear garden is west facing, giving plenty of sunshine throughout the day. With high brick walls on all sides and espalier holm oaks, the garden offers high levels of privacy.
The garden features an extensive area of paved terracing and a lawn, a further gravel seating area and well-stocked border beds, with various shrubs and plants. Set to one side of the garden is a useful area with a garden store.
Situation
Long held as one of the finest medieval towns in England, Sandwich has all that one would expect of a thriving and prosperous town, and the property has easy access to a wide range of shops, schools and cultural attractions, both locally and in the nearby towns of Deal and Canterbury.
Being close to the coast and Pegwell Bay National Nature Reserve, there is ample scope to enjoy the surrounding area. There are numerous quality golf courses, including Royal St Georges. The local station offers High Speed connections to London, and the A256 joins the A2/M2 and M20/A20 at Dover. There is good access to the Continent.
Directions
From Canterbury: Follow the A257 towards Sandwich, passing through the villages of Littlebourne and Wingham. At the roundabout continue straight onto Ash Road. Continue onto Strand Street. At the end of Strand Street turn right onto the High Street. The property can be found on the right.
Read more- Virtual Viewing
- Map & Street View









































