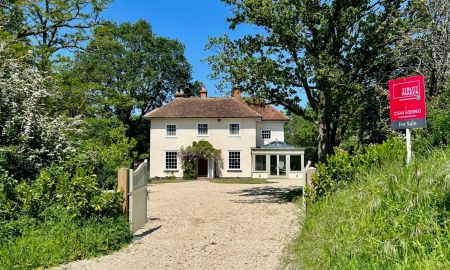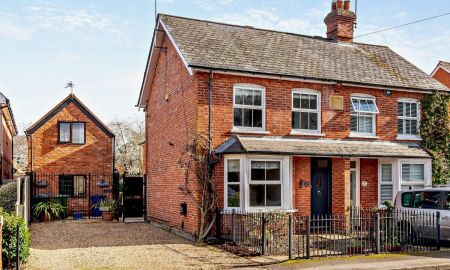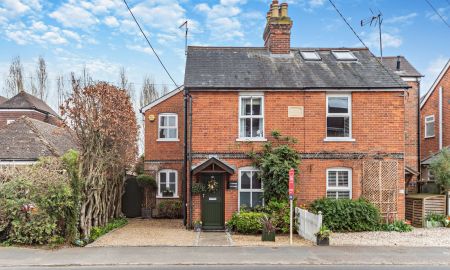Binfield Berkshire RG42 Hill Farm Lane
- Offers Over
- £2,350,000
- 6
- 4
- 5
- Freehold
Features at a glance
- 5 Reception rooms
- Kitchen/breakfast room
- Utility room & cloakroom
- Master bedroom with en suite bathroom
- 5 Further bedrooms (1 en suite)
- Family bathroom and a shower room
- Detached barn
- Stables
- Detached double garage
- Gardens and grounds, about 5.2 acres
A substantial family home set within about 5.2 acres of gardens and grounds
Sunnyridge is a substantial family house occupying an enviable position within a quiet lane, on the outskirts of Binfield village, and stands in wonderful, secluded gardens and grounds. This impressive family house offers elegant and stylish living space arranged over two floors, with many of the rooms taking full advantage of the pleasant outlook over the gardens. The house offers approximately 3,865 sq. ft. of versatile accommodation, the layout and style being practical and well-designed for both comfortable family living and entertaining.
The ground floor is entered via a spacious and welcoming reception hall featuring a fireplace, a tiled floor with under-floor heating, and ceiling speaker wired for a Bang & Olufsen system.
Leading off the hall are the principal reception rooms which are generously proportioned, particularly the drawing room which features an exposed brick fireplace with an inset log burner and two sets of patio doors opening out to the sun terrace. There is a separate dining room offering excellent space for formal dining, a family room with an Adam style fireplace and gas real flame fire, and an adjoining conservatory with a tiled floor, roof blinds and a ceiling fan. Also situated off the reception hall is a library with fitted bookshelving; the perfect space in which to relax and unwind. From this room, access may be gained to a spacious bedroom with a superb ceiling height, an en suite shower room and doors opening out to courtyard gardens to the front and rear.
The light and airy kitchen/breakfast room, with its tiled floor and under-floor heating, is extensively fitted with a range of bespoke soft close units, granite worksurfaces and Neff appliances including a ceramic hob, a double oven, microwave, full-height refrigerator, fridge/freezer and a dishwasher. This room benefits from air-conditioning, ceiling speakers and a breakfast area providing ample space for more informal dining. Located across the hall is a good sized utility room with a stable door opening out to the gardens, a tiled floor with under-floor heating, ceiling speaker and fitted units incorporating an integral Liebherr freezer.
From the reception hall, stairs rise to the first floor landing where there is useful air-conditioning unit. The master bedroom, also with air-conditioning, benefits from a luxurious en suite bathroom and its own balcony enjoying views over gardens and treetops to the countryside beyond. The accommodation on this floor is flexible and is arranged to provide four further bedrooms, one of which is currently being used as a fully fitted study, a family bathroom and a separate shower room.
This property has 5.2 acres of land.
Outside
Sunnyridge stands in over 5 acres of splendid gardens and grounds that have been thoughtfully created to provide a number of areas of different design, for year-round interest and ideal for both formal and informal use. The pretty landscaped gardens are a fine feature of the property, with swathes of manicured lawn and well-stocked flower beds, providing colour and visual interest. To the rear of the house is a sun terrace providing a superb vantage point from which to enjoy the gardens.
Discretely positioned away from the house is the charming Japanese garden, a peaceful area that has been creatively designed to provide a sense of calm and tranquillity.
The house is approached via a sweeping gravelled driveway that culminates in a turning circle and provides ample parking for several vehicles, in addition to covered parking within the double garage.
Located off the driveway is the Barn, an outbuilding comprising two rooms, one with high level storage space, a shower room and an adjoining garden/machinery store (housing a small red tractor that is included in the property sale). This building provides excellent hobby/recreational space and would be ideal for those seeking to work from home. Further along, and also reached from the driveway, is a stable block with three stables and a tack room/feed store.
To the north-east is a vegetable garden, a summerhouse with a log burner, and a mature orchard containing numerous trees including apple, pear, plum, walnut and fig. Beyond this is a field with specimen trees and an adjoining paddock.
Situation
Sunnyridge is situated within a tranquil lane in the popular village of Binfield and is within easy reach of the village centre, local shops and restaurants. Further extensive amenities may be found in Windsor, Wokingham and Maidenhead and for the commuter, there is easy access to the motorway network and rail connections. It is worth noting that Crossrail, the new high speed service to London, is due to beginning running at the end of 2019 and will be available at both the Maidenhead and Taplow Stations.
The sporting and leisure opportunities in the region are varied and include various golf clubs including Wentworth, Sunningdale, The Royal Berkshire, Swinley Forest and the local Blue Mountain Golf Club. Polo may be enjoyed at the Royal Berkshire Polo Club and Smiths Lawn, horse racing at Ascot and Windsor, and there are numerous riding stables in the area. Spa facilities are available at The Berystede, Coworth Park and Penny Hill Park and walking, cycling and riding may be enjoyed in Windsor Great Park.
Binfield village has its own cricket club, football club, tennis courts and the John Nike Ski Centre and Ice Rink is under 3 miles away. The local countryside provides opportunities for walking and there are numerous parks, including Popes Meadow (about 2 miles away).
Schooling is also very well catered for with a superb selection of schools including Lambrook, Ludgrove, Sunningdale, LVS Ascot, Papplewick and Eton College. For international schooling, TASIS (The American School) and ACS (American Community School) are both situated in the Egham area.
Directions
With Strutt & Parker's Ascot office on your left, proceed to the bottom of the High Street and turn left at the mini roundabout into Winkfield Road. Continue to the dual roundabouts, take the 2nd exit at the first roundabout and then the 1st exit at the second roundabout, into Winkfield Road/A330. Continue for about half a mile, turn left onto Forest Road/B3034 and follow the road for about 3 miles and continue across the junction into Warfield Street/A3095. After 0.3 mile, turn left into Forest Road and after about 1.2 miles, will turn right into Church Lane. Follow the road around a right hand bend for after about half a mile, turn right into Stubbs Hill and Hill Farm Lane will be found on the left hand side.
- Virtual Viewing
- Map & Street View





















































