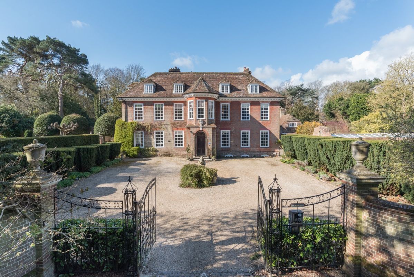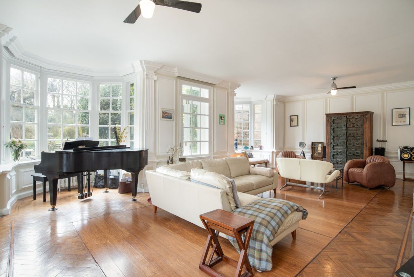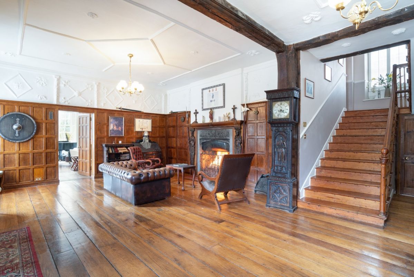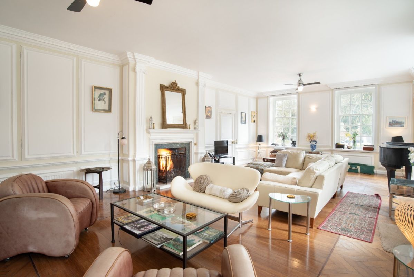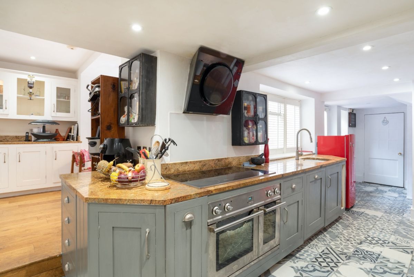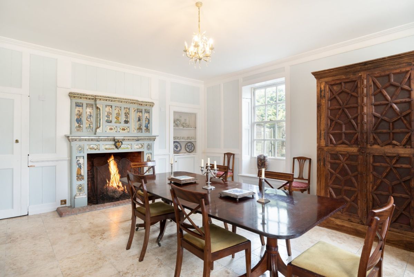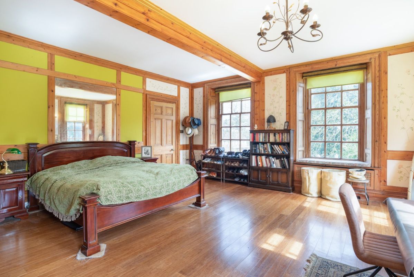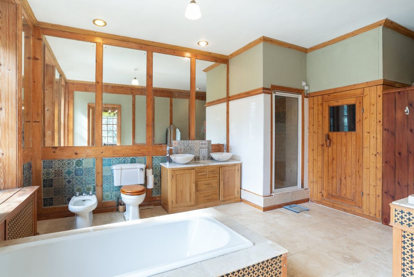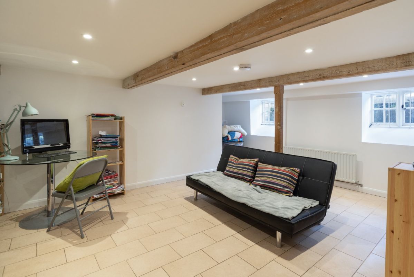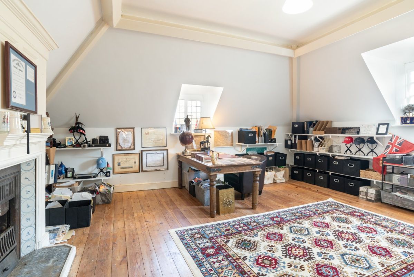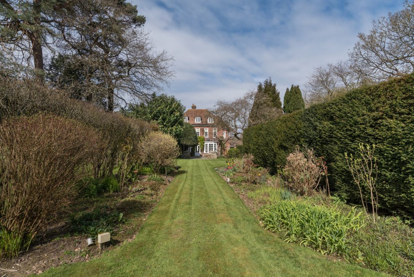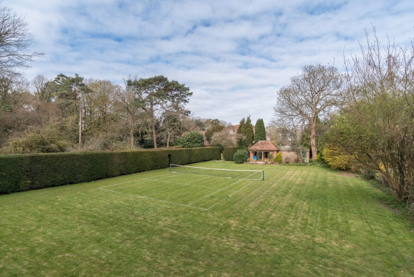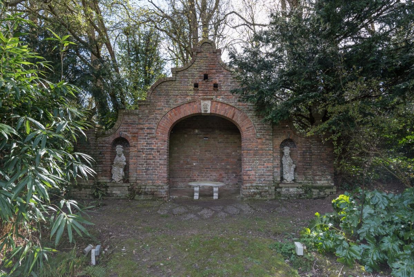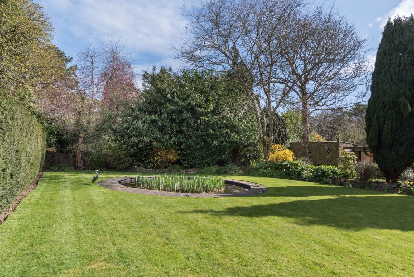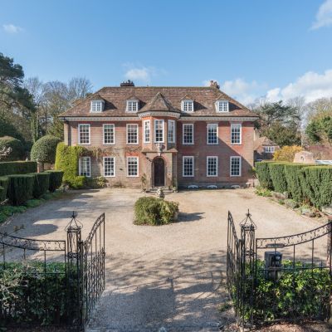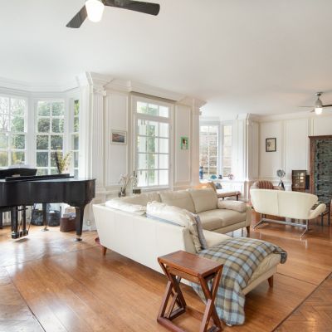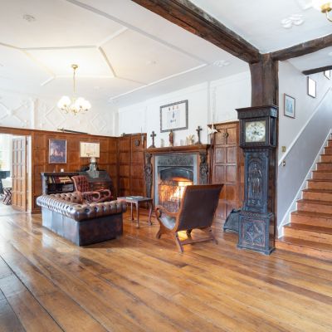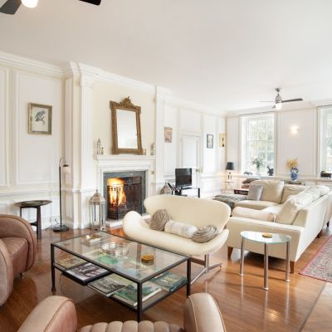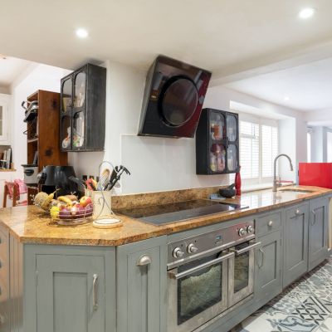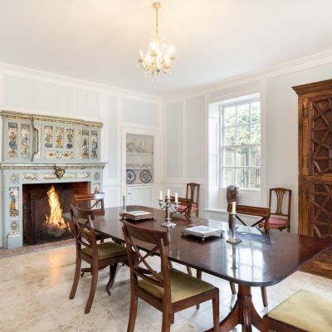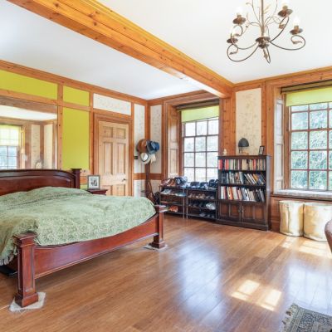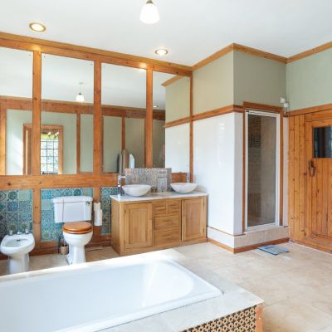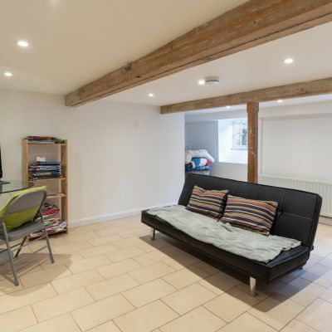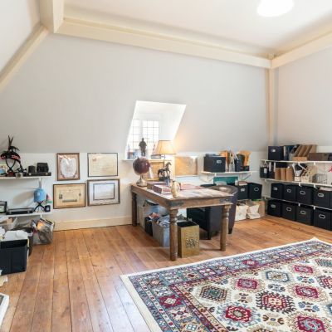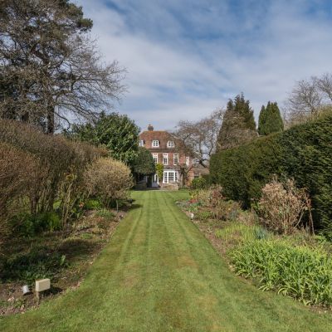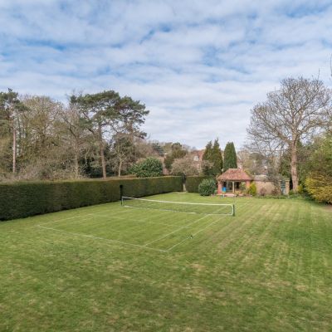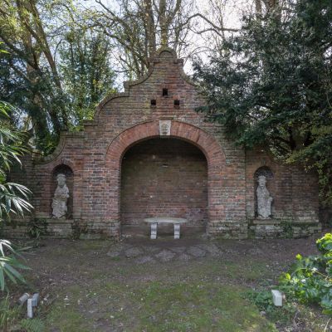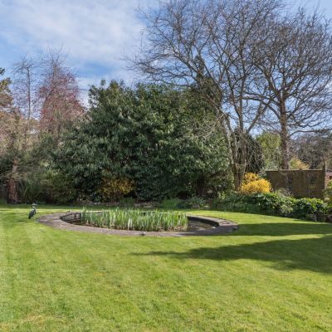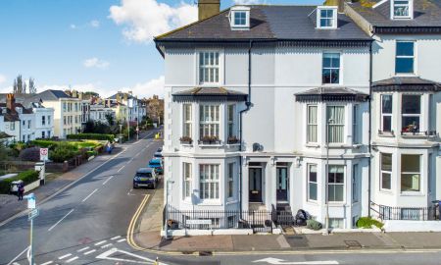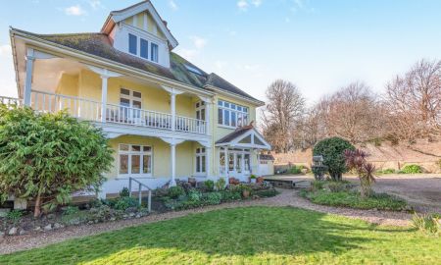Deal Kent CT14 Hull Place, Sholden
- Guide Price
- £1,595,000
- 6
- 3
- 4
- Freehold
- G Council Band
Features at a glance
- Reception hall
- 4 Reception rooms
- Kitchen/breakfast room
- Principal bedroom with en suite bathroom, sauna & kitchenette
- 5 Further bedrooms (1 en suite) and family bathroom
- Orangery, gazebo and lawn tennis court
- Parking
- Garden
Virtual viewing available: The major part of a magnificent Grade II Listed “Lutyens” manor house
The Manor is a fascinating property forming the principal part of a significant home. Originally dating from the Jacobean period, reportedly being built in 1605, it was substantially altered in the early 20th century, reputedly by - and certainly in the style of – Edwin Lutyens, who is understood to have worked alongside his landscaping partner, Gertrude Jeykll, and who may have designed the gardens.
The property which is attached to its neighbour but retains the feel of a detached house, features almost 6,000 square feet of accommodation and splendid red brick elevations, with an attractive symmetry to its frontage and numerous large sash windows, which light the fabulous entertaining rooms, including a magnificent drawing room and an equally impressive reception hall. This offers an opportunity to purchase a home of considerable quality and privacy, together with beautifully landscaped gardens.
Inside, the accommodation is impressively grand, with elegant styling and plenty of its original character. The stunning reception hall has wide oak floorboards and original oak panelling, as well as an imposing open fireplace and ornate plasterwork cornicing to the ceiling. The magnificent 32ft drawing room has wooden flooring, large bay windows and a door onto the garden, while there is also a light and airy formal dining room. The kitchen and breakfast room has Shaker-style units, granite worktops and integrated appliances, while the cellar has a further kitchen or utility room, and an additional reception room.
The first floor has two double bedrooms, including the spacious, luxury principal bedroom, which has an adjoining sitting room, a large en suite bathroom with a sauna and its own kitchenette. The family bathroom is also on the first floor, while the second floor has a further four well-proportioned double bedrooms, one of which is en suite.
There is no onward chain.
This property has 1.5 acres of land.
Outside
The property is set in wonderful gardens and grounds, with extensive lawns, box hedging and gravel and paved terracing. There is a lawn tennis court, a pond, well-stocked, colourful flowerbeds and a variety of mature trees, established shrubs and hedgerows. The garden also features an attractive brick-built gazebo, an original orangery with splendid arched windows and there is extensive parking to the front on the gravel driveway.
Situation
Sholden village is just outside the popular Kent coastal town of Deal. It has a village store, a local pub and a primary school, while Deal, with its charming high street, narrow lanes, and long, uninterrupted stretch of beach is close by. There are a variety of independent shops, restaurants, pubs and cafes in the town, as well as supermarkets and leisure facilities. Deal has a choice of superb schools. Dover is within easy reach, providing additional shopping, leisure and educational facilities.
The A2 is also easily accessible, providing routes towards Canterbury. There are a variety of first-class golf courses in the area, including links golf at the famous Royal St George’s Golf Club at Sandwich, and the Royal Cinque Ports Golf Club.
Directions
From Canterbury: Take the A257 towards Sandwich and continue on this road for 11 miles. At the roundabout approaching Sandwich, exit onto the A256/Sandwich Bypass. At the next roundabout, take the first exit onto Deal Road, then at the following roundabout, continue over onto Deal Road (A258). Continue straight ahead at one roundabout, and after a mile, turn left onto Sholden New Road. After 0.25 of a mile, as the road turns to the right, take the entrance on the left. Follow the lane for 0.25 of a mile. The entrance to the property will be on the left.
Read more- Virtual Viewing
- Map & Street View

