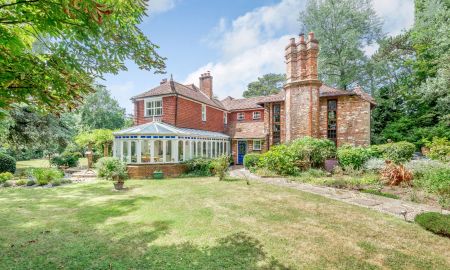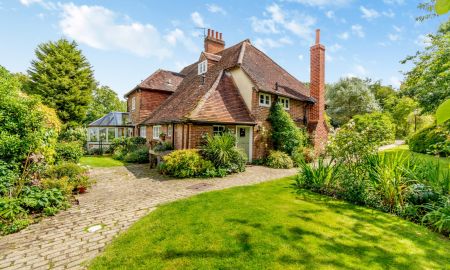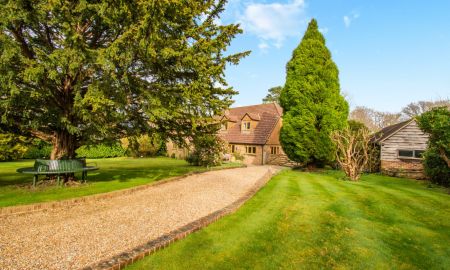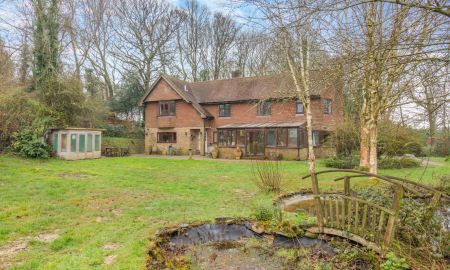Horley Surrey RH6 Meath Green Lane
- Guide Price
- £1,360,000
- 4
- 3
- 3
- Freehold
Features at a glance
- Main House: 3 reception rooms
- Kitchen breakfast room
- Utility/second kitchen
- Music area
- Principal bedroom with walk-in wardrobe and en suite
- 2 further double bedrooms, one with en suite shower
- Family bathroom
- Bedroom 4/office
- Mobile Home: Open plan sitting room/kitchen
- 3 bedrooms
- Shower room and separate WC
A spacious family home, in about 3 acres, with ancillary accommodation
The Firs is a unique and interesting home which has been thoughtfully laid out with stylish interiors and plenty of character, including oak beams and windows, and elm flooring in the study. Entrance is into the impressive sitting room with its vaulted ceiling and galleried mezzanine landing. A welcoming wood burning stove sits in the fireplace and, as well as plenty of exposed beams, there is an attractive stoneedged window with stained glass. The ground floor accommodation flows well through to an open plan family room and kitchen/breakfast room, with 2 sets of bi-fold doors leading out to the back terrace. The bespoke kitchen is beautifully appointed with grey and pastel painted cabinetry, curved edges, pale granite worktops, and a cleverly designed wall of storage cupboards. There is also a second kitchen/utility room, and a very useful study and cloakroom complete the ground floor. Stairs rise to the first floor galleried landing which is currently used as a music area. The principal bedroom with its walk-in wardrobe and en suite bathroom can be accessed from here, as well as 2 further double bedrooms, one with en suite shower. There is also a family bathroom on this floor. The fourth bedroom is currently used as an office, ideal for those wishing to work from home.
This property has 3.11 acres of land.
Outside
The carriageway driveway can be accessed via two set of gates (one electric) onto a generous gravel drive, allowing parking for numerous cars and leads to the detached garage and workshops. A timber gate gives vehicular access to the garden, whilst a wrought-iron gate provides a pedestrian route to the rear garden where a large paved terrace adjoins the house offering opportunities for relaxation and outdoor dining with its brick-built circular BBQ. Raised timber beds edge the terrace with steps leading down to the grounds. The lawns are interspersed with specimen trees and meander down to a delightful westerly-facing seating area, which looks out over the River Mole, the perfect spot to watch the sun go down. The property also benefits from ancillary accommodation in the form of a mobile home which sits to one side of the house and can be accessed easily from the driveway. This would offer superb accommodation for a relative or perhaps provide an income stream. It could be replaced with a full sized mobile home of approximately 1200 sq feet, or replaced entirely with a separate dwelling, subject to the necessary planning consent. NB: prospective purchasers should make their own enquiries with the planning authority.
Situation
The Firs is situated in a semi-rural setting just to the north of the town of Horley, which offers a mainline station, leisure centre and sports clubs, The historic town of Reigate is within easy reach with its vibrant High Street and variety of independent shops, cafes and restaurants. Easy access to both the M23 and M25, provides road users with excellent links to motorway networks for onward journeys and for travel further afield Gatwick Airport is nearby. The area has a good selection of well-regarded independent schools including Copthorne Prep, Lingfield College, The Hawthorns, Dunottar and Worth.
Directions
From the M23, exit at Junction 9 and follow Airport Way and the A23 for approximately 4.7 miles to Salfords. Turn left to join Lodge Lane and after approximately 0.8 mile, turn left onto Meath Green Lane where the property will be found on the right-hand side.
Read more- Virtual Viewing
- Map & Street View































































