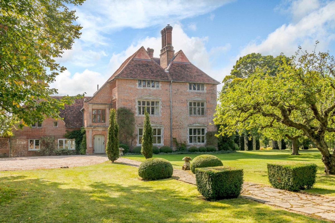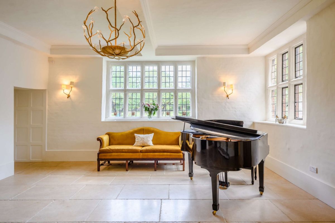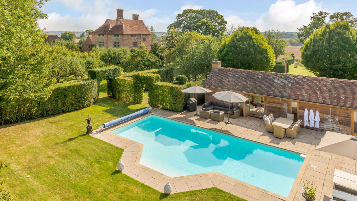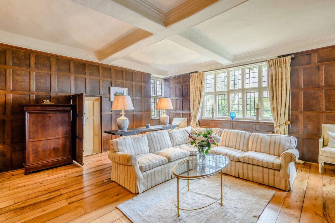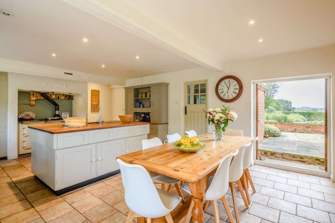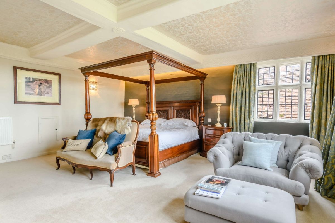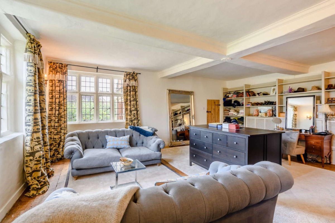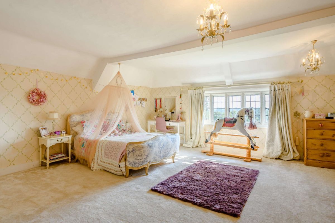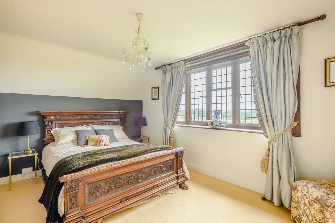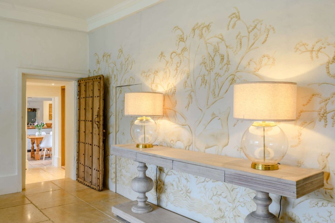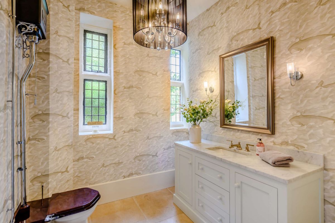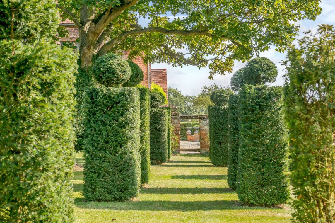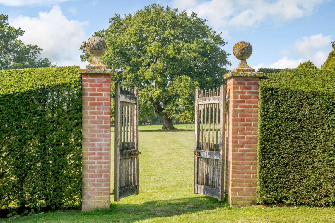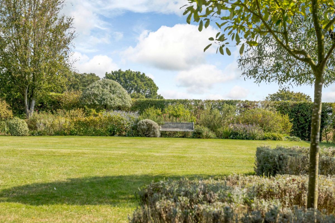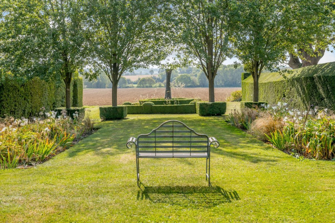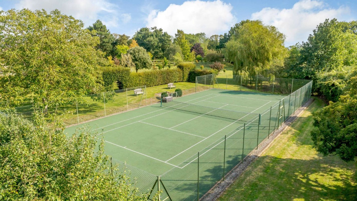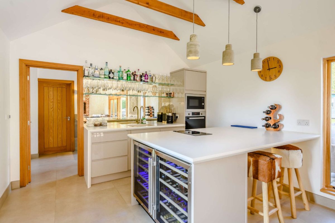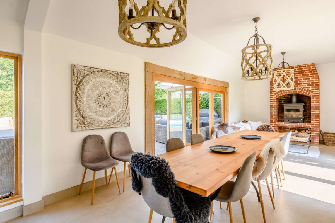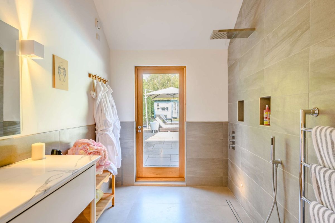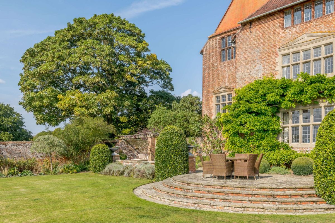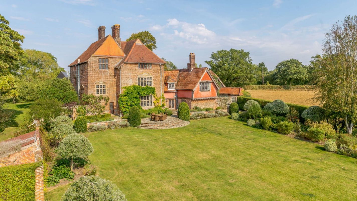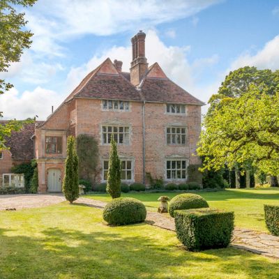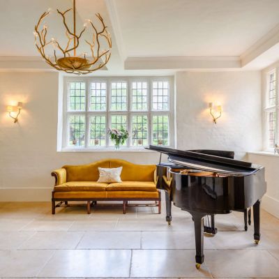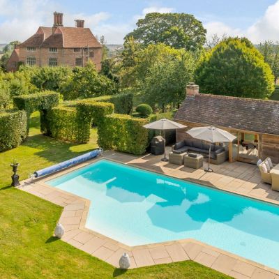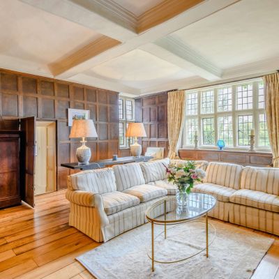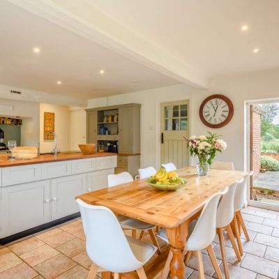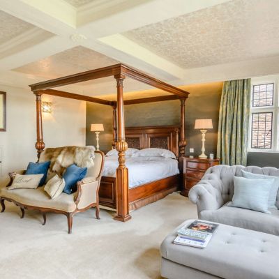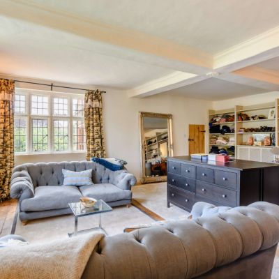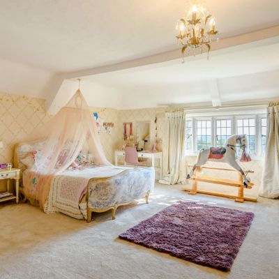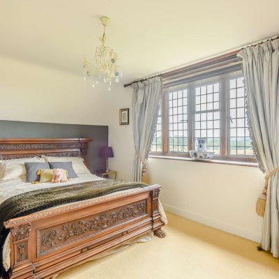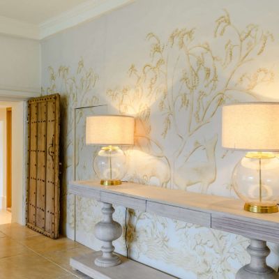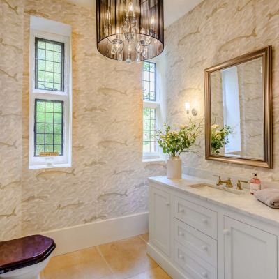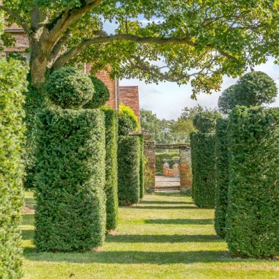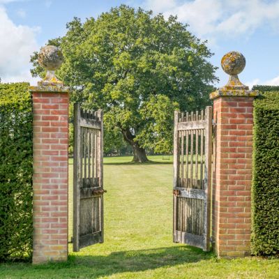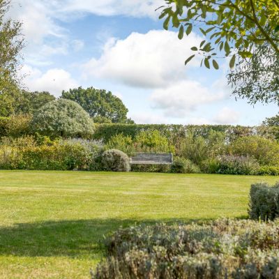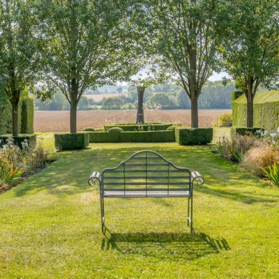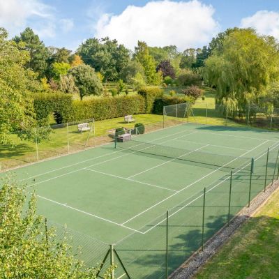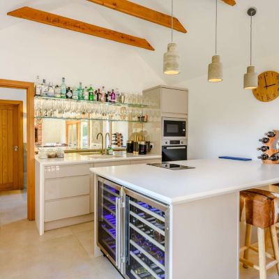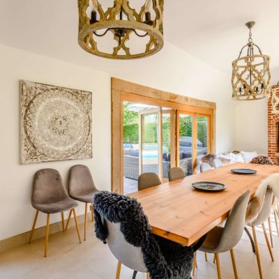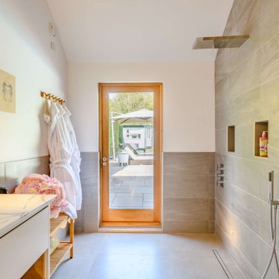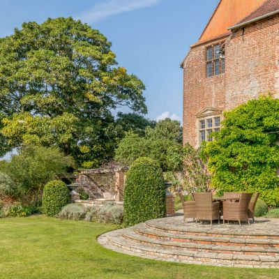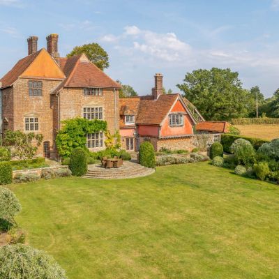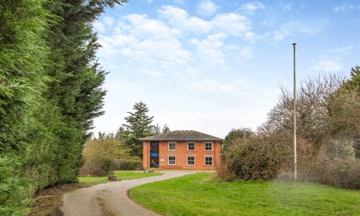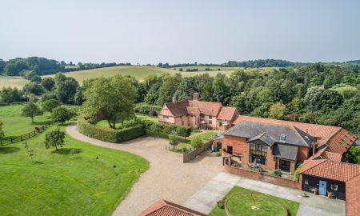Ipswich Suffolk IP8 Nettlestead
- Guide Price
- £2,500,000
- 8
- 7
- 4
Features at a glance
- Exceptional Grade II * Listed property with panoramic countryside views
- Principal bedroom with dressing room and his and her bathroom suites
- 7 further bedrooms
- 3 family bathrooms and 2 shower rooms
- Dining hall, drawing room and library/snug
- Kitchen/breakfast room with wine room
- Pool House/Party Barn with heated swimming pool
- 3 car garage and workshop
- Tennis court, orchards, paddocks
- In all 8.12 acres of gardens and grounds
An exceptional Grade II* listed Elizabethan country home within exquisite formal gardens and grounds
An extraordinary Grade II* listed Elizabethan country home positioned discreetly on the edge of Nettlestead village. Believed to have once formed part of the Wentworth’s estate and probably used as a hunting lodge because of its fine vantage points overlooking the surrounding countryside. Within 30 minutes’ drive of 5 prestigious private schools, High Hall is approached along ‘High hall road’, a no through road off which is a gravelled driveway leading to a turning area at the front of the house.
An entrance hall leads into the main hall, with limestone flooring flowing throughout; an incredibly impressive room which lends itself as a music room or dining hall, giving access to the kitchen/breakfast room, snug/Library and drawing room. The drawing room, accessed by a secret door, is a particularly fine room with oak panelled walls and large open fireplace. Theses rooms benefit from underfloor heating and the main hall has an inviting large log burner. The Kitchen/breakfast room features a central island and has oak and granite work surfaces together with filtered water and a hot tap. There is also an oil fired Aga, a staircase giving access to the first floor, and French doors leading out onto a terrace: of particular note is the wine room with glass sliding door access from the kitchen and a further secret door into the panelled drawing room. A boot room completes the ground floor.
The main staircase is in the north west corner of the house and is an exceptional piece of joinery. This spiralling cantilevered staircase has 7 flights with channelled newels and widely spaced turned balusters. The first floor is split level, the primary part being fully designated as a principal suite, incorporating a main bedroom, large ladies dressing room with sitting area, a walk-in wardrobe for him, and his and her bathroom suites. Completing this floor are two guest rooms, a bathroom, study and a very useful laundry room; all of which can be accessed via a second staircase. To the second floor are three further beautiful bedrooms, a family bathroom and separate shower room, whilst the final level of this superbly finished home has a cinema room and a further two guest bedrooms and a bathroom.
Local Authority: Mid Suffolk District Council www.midsuffolk.gov.uk Services: Mains electricity and water. Private drainage. Oil fired central heating and Aga. Council Tax: Tax band H Agent's note: There is also a Cottage and a Coach House available by separate negotiation. Please ask the seller's agents for further information.
This property has 8.12 acres of land.
Outside
A principal feature of the property are the immaculately landscaped gardens and grounds. Voted in the top 10 private gardens by The Telegraph, High Hall’s gardens are one of the most diverse and interesting in the county. Formal hedging, pillared gateways with beautiful borders extend around the Hall with uninterrupted panoramic views over the gently undulating countryside and blissful silence.
The pool house sits to northwest of the main gardens and house with box hedging and walkways leading to further seating areas making the most of the breath-taking views beyond.
The outdoor heated pool is well screened by formal hedging and together with the pool house this creates a fabulous entertaining space. Inside there is an open plan kitchen, dining and seating area with bi folding oak glass doors either side making the most of the views. This space is fully underfloor heated and has a log burner meaning it can be used all year round. The kitchen area is also cleverly a bar and there is a luxurious spa like wet room and cloakroom with access to the pool.
The north west corner of the garden is the hard tennis court which is beautifully kept and leads back to the house through orchards, the meadow and the arboretum. Finishing the gardens is the enclosed courtyard with a topiary herb bed, green house, garden stores and a immaculately finished three-car garage with workshop and gym/games room above offering a paradise for children to enjoy sleepovers with friends.
Overall this magnificent home is the ideal combination of rich character and history, whilst enjoying all the comforts of 21st century living and is wonderfully finished throughout. From every aspect the property enjoys undulating views and the peaceful countryside beyond.
Situation
Nettlestead is a small hamlet located approximately 6 miles from the county town of Ipswich; surrounded by some of the prettiest Suffolk towns such as Needham Market, Lavenham and Hadleigh all offering an array of shops and restaurants. Ipswich is within easy reach and provides a more extensive range of shopping, recreational and educational facilities. The village is well situated for commuting from Ipswich and Manningtree with regular services to London Liverpool Street. The A14 is just 3 miles east and provides direct links north to Bury St Edmunds and Cambridge, and south to the A12 and on to the M25. The pretty coastal town of Aldeburgh is just 28 miles east.
Recreational opportunities include racing at Newmarket, a wide variety of golf courses, the Heritage Coast to the east of Suffolk and the surrounding countryside offers excellent walks.
A14 3 miles, Ipswich 6 miles (mainline railway to London 60 minutes), Manningtree 17 miles, Aldeburgh 28 miles, Cambridge 50 miles
Directions
From the A14, take the Great Blakenham exit and follow signs to Bramford and Sproughton, but turn right after a quarter of a mile up Pound Lane to Little Blakenham. At Little Blakenham, fork right up Valley Road. After 1 mile, take the right fork and then after 50 yards turn left down the lane signposted High Hall, No Through Road. High Hall is one third of a mile down the lane on the left. From Needham Market, going south on the B113, turn right to Baylham. Go through Baylham and after 2 miles, at the top of a rise, turn sharp right. High Hall is one third of a mile down the lane on the left.
Read more- Virtual Viewing
- Map & Street View

