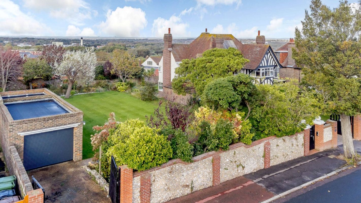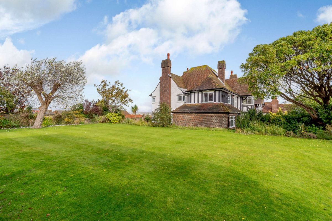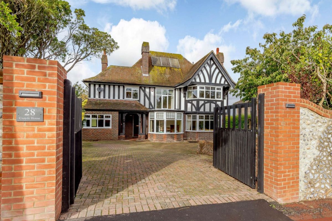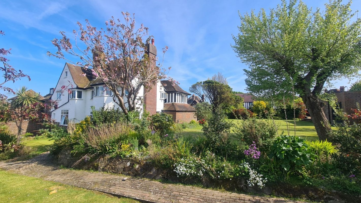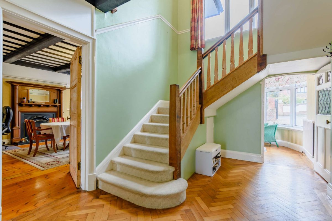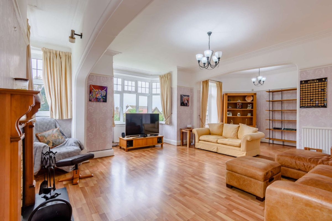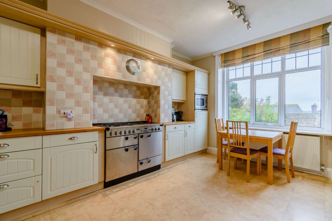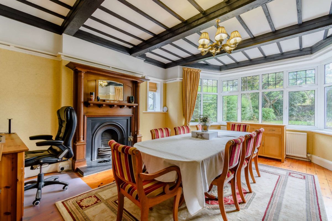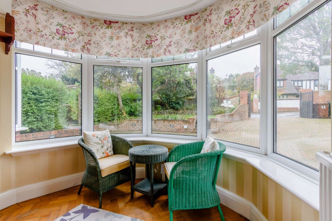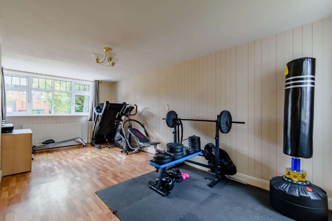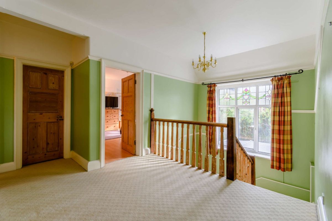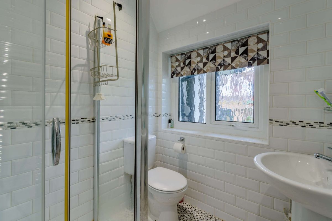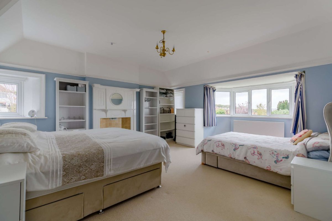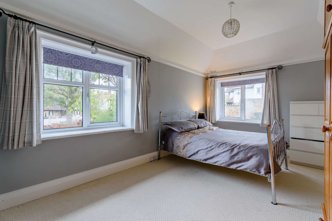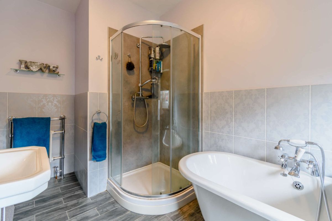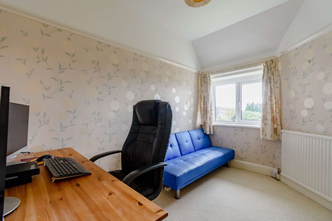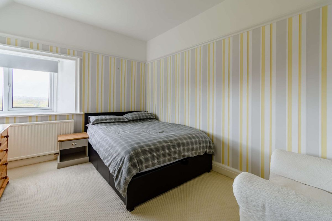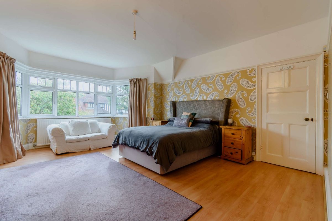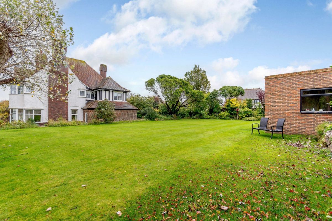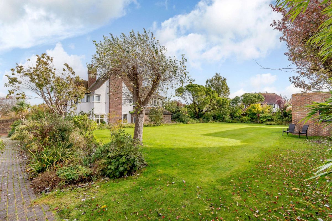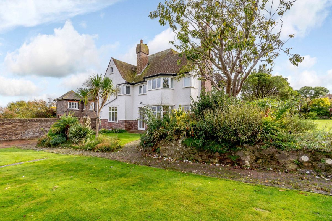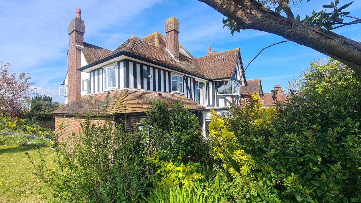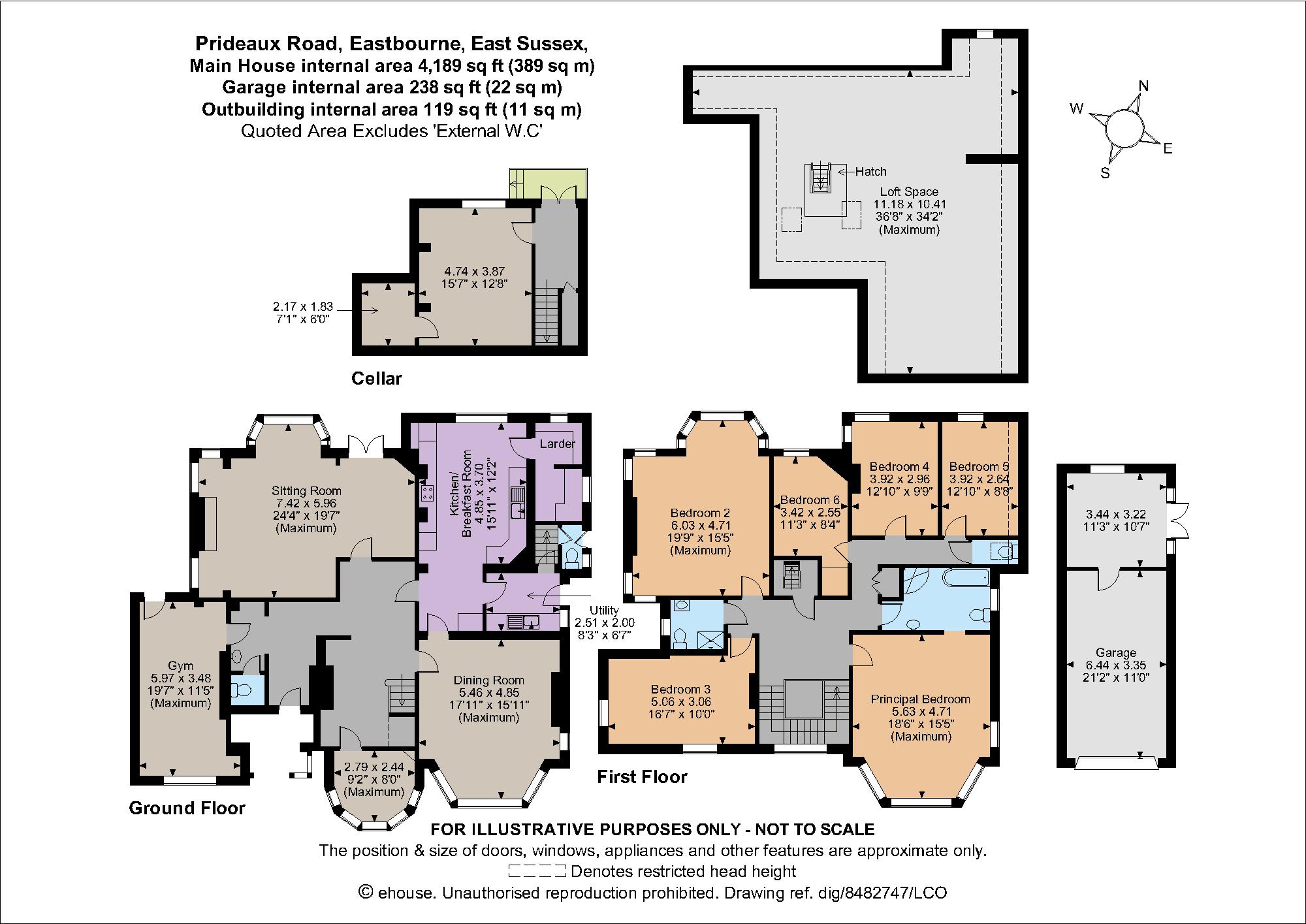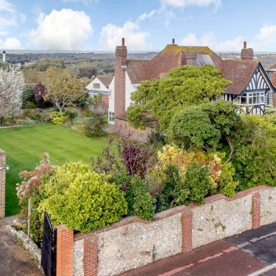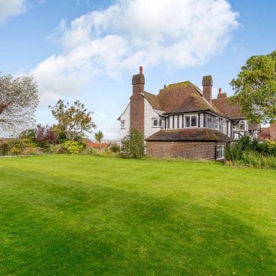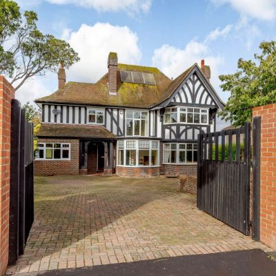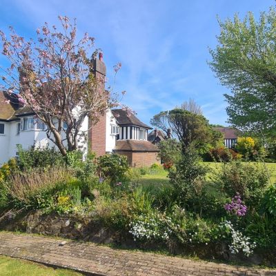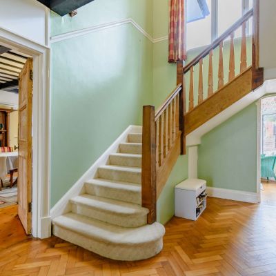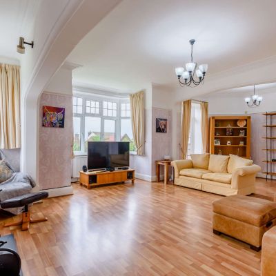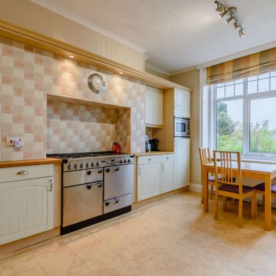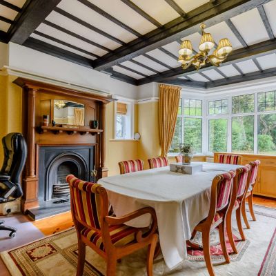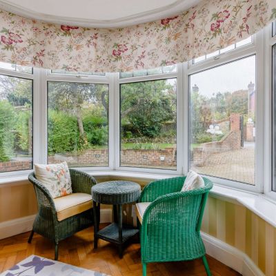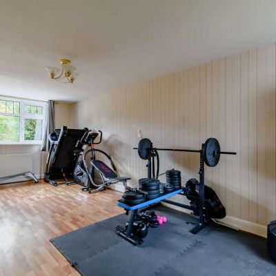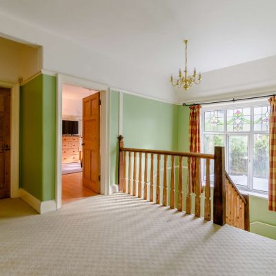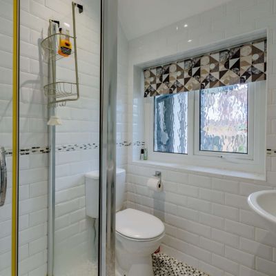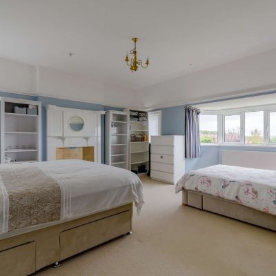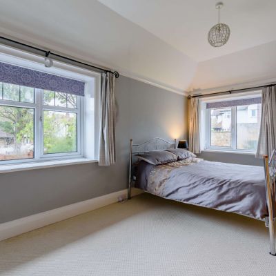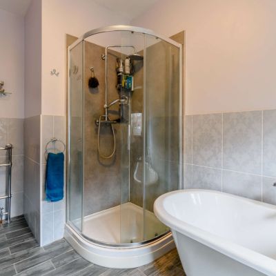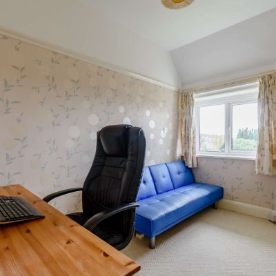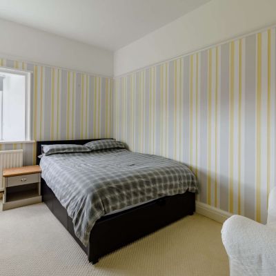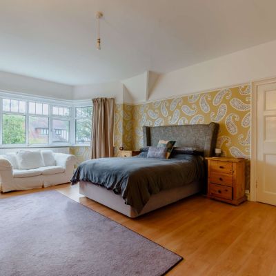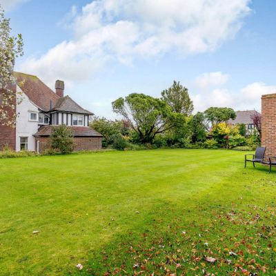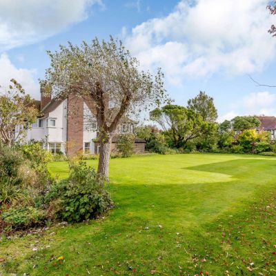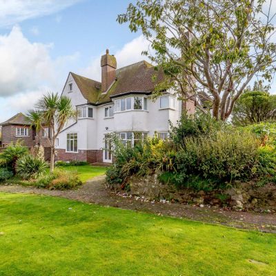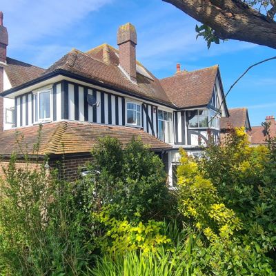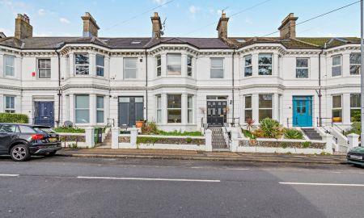Eastbourne East Sussex BN21 Prideaux Road
- Guide Price
- £1,200,000
- 6
- 2
- 4
- Freehold
Features at a glance
- Reception hall
- Sitting room
- Study/snug
- Dining room
- Kitchen/breakfast room
- Larder, Utility, Cloakroom
- 6 Bedrooms
- Family bathroom, Shower room, WC
- Gym, Cellar
- Garage, Gardens
An impressive and well-proportioned six-bedroom Arts and Crafts house, on a double width plot having planning permission for further extension and remodelling.
28 Prideaux Road is a spacious and beautifully presented family home that offers over 4 000 sq. ft of light and airy accommodation. The property has attractive timber and rendered elevations to the outside, as well as exposed timber beams inside.
The ground floor has a welcoming reception hall, with wooden parquet flooring and a turned staircase leading to the first floor. The main reception room is the 24ft sitting room across the back of the house, with its dual aspect, open fireplace and French doors opening onto the rear garden. There is also a formal dining room, with a large bay window, a snug or study, which also has a large bay window, and a home gym. The kitchen and breakfast room has a walkin larder, an adjoining utility room, plenty of storage in cream-coloured units to base and wall level and a stainless steel range cooker.
The first floor has six comfortable double bedrooms, including the generous principal bedroom, which has a Jack and Jill entrance to the family bathroom. Also on this floor is a shower room and a separate WC. In addition, the property has a cellar, which has planning permission to be converted to further living space, as does the substantial loft space that offers practical storage space, but once converted, will afford some stunning views.
Outside
At the front of the property there is a walled garden, with wooden gates open onto a block-paved driveway, which leads to a large parking area in front of the house. A further gated entrance provides access to the detached garage and further parking space. The walled garden continues to the side and rear of the house, where there is an extensive area of lawn, border flowerbeds, a variety of trees and established shrubs and an area of terracing to the side.
Situation
The property is located a mile from the centre of the popular seaside town of Eastbourne. Eastbourne is a lovely English seaside town with a traditional seafront parade and pier. The town provides all manner of day-to-day amenities, including excellent shopping and plenty of superb pubs, cafes and restaurants. There are plenty of excellent schools in the town with, with several good or outstanding rated primary and secondary schools. Leisure facilities are plentiful, with the property just around the corner from the Devonshire Park Lawn Tennis Club, and golf available at the nearby Royal Eastbourne Golf Club. For enthusiasts of the outdoors, the magnificent Beachy Head cliffs are close-at-hand, with the beautiful rocky beach of Birling Gap within easy reach.
Directions
From Strutt & Parker’s Lewes office, head along the High Street and turn right onto Market Street. Follow the road until you reach a roundabout. Head straight on, and at the second roundabout, take the second exit onto the A26. At the next roundabout, take the first exit onto the A27. Continue on the A27 for just under 10 and a half miles, before turning right in Polegate onto the A2270 (Eastbourne Road). Continue to follow the A2270 for just over three miles, then turn left onto Mill Road. After a quarter of a mile, turn left onto Prideaux Road and you will find the property on the left-hand side.
Read more- Floorplan
- Map & Street View

