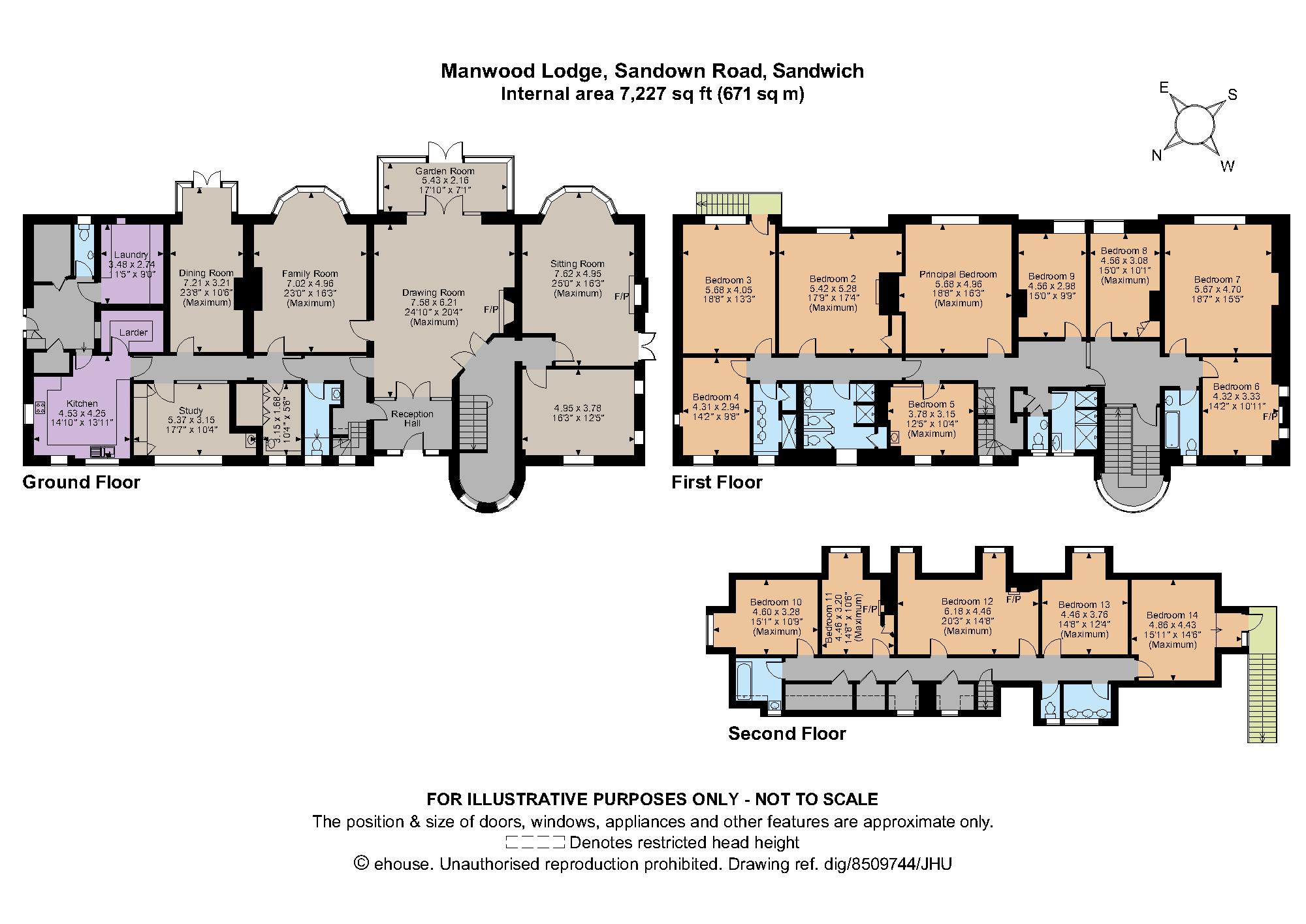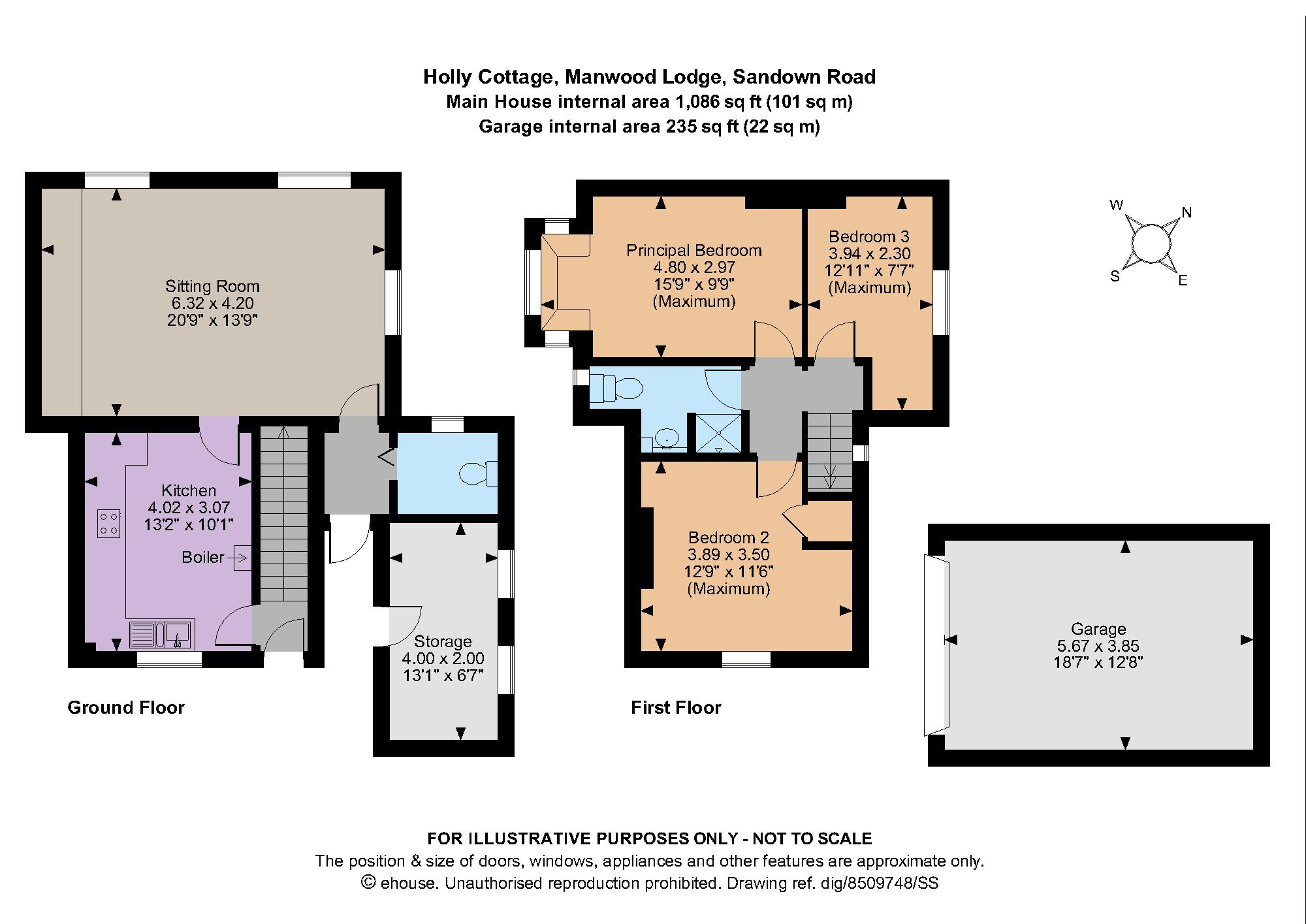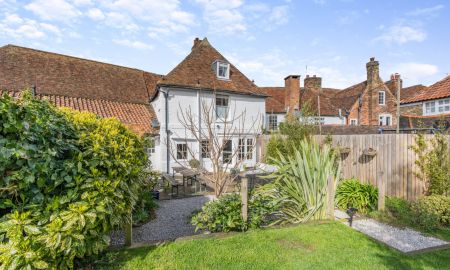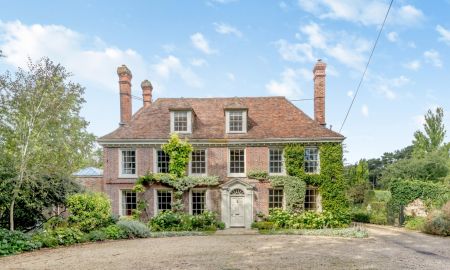Sandwich Kent CT13 Sandown Road
- Guide Price
- £1,695,000
- 17
- 6
- 8
- Freehold
- D Council Band
Features at a glance
- Manwood Lodge:
- Reception hall and 7 reception rooms
- Kitchen
- 14 Bedrooms, 3 shower rooms, 2 bathrooms and 2 washrooms
- Garden and parking area
- Holly Cottage:
- Reception hall and reception room
- Kitchen/breakfast room
- 3 Bedrooms and shower room
- Garage and garden
A substantial Art Deco property together with an adjoining cottage for modernisation
MANWOOD LODGE Manwood Lodge is a substantial Art Deco house formerly the boys’ boarding house for the adjacent Sir Roger Manwood's School. In need of renovation, this handsome and impressive building has retained many original features.
The lofty ground floor reception hall has double doors opening onto the grand central drawing room, with rich mahogany wall panelling, feature fireplace. Further double doors lead from the drawing room into the sunny garden room, which opens onto the grounds and enjoys a charming view across the original formal pond. Adjacent to the drawing room is a turret, also with wooden wall panelling, which houses the staircase.
The bright sitting and family rooms are situated either side of the drawing room, both with tall, decorative coved ceilings, high skirting boards and wide arched bay windows; the sitting room also has a feature fireplace and double doors to the garden. An additional front aspect reception room is next to the sitting room.
The dining room has a bay window with doors to the rear garden, whilst the kitchen wing benefits from both a larder and a separate utility space. A study, two cloakrooms and a further washroom and store complete the accommodation on this level. There is also a secondary staircase to the first floor.
The first floor landing has wood-panelling to dado height and gives access to nine of the bedrooms, some of which have original fireplace surrounds and built-in storage. Four bath/shower rooms and a cloakroom serve these bedrooms.
The second staircase rises again to the second-floor level, which houses five further characterful bedrooms, a bathroom, a washroom and a cloakroom.
HOLLY COTTAGE Originally the gate house to Manwood Lodge, Holly Cottage has a similar architectural style to the main house.
Utilised as the boys’ study/recreation centre, the house needs complete modernisation and/or re-modelling.
There are three bedrooms and a bathroom on the first floor and a reception room, kitchen and cloakroom on the ground floor.
This property has 1.3 acres of land.
Outside
Manwood Lodge has extensive private gardens and a large parking area to the front. The principal gardens are to the rear of the house with wide lawns and a range of established, mature trees and formal hedges. The decorative formal pond adds elegance, with its stone pillars and variety of plants surrounding.
Holly Cottage has a small private garden to the front and a garage.
Situation
Long held as one of the finest medieval towns in England, Sandwich has all that one would expect of a thriving and prosperous town, and the property has easy access to a wide range of shops, schools and cultural attractions, both locally and in the nearby towns of Deal and Canterbury.
Being close to the coast and Pegwell Bay National Nature Reserve, there is ample scope to enjoy the surrounding area. There are numerous quality golf courses, including Royal St George’s.
The local station offers High-Speed connections to London, and the A256 joins the A2/M2 and M20/A20 at Dover. There is good access to the Continent.
Directions
From Canterbury: Follow the A257 towards Sandwich, passing through Littlebourne and Wingham. At the roundabout continue straight onto Ash Road. Continue onto Strand Street. At The Bell hotel turn right and then immediately left into Upper Strand street. At the end of the road turn right and follow the road around to the left onto Sandown Road. The property will be found on the right after about 0.2 of a mile, shortly after passing the Sandwich Lawn Tennis Club on the left.
Read more- Floorplan
- Virtual Viewing
- Map & Street View

































