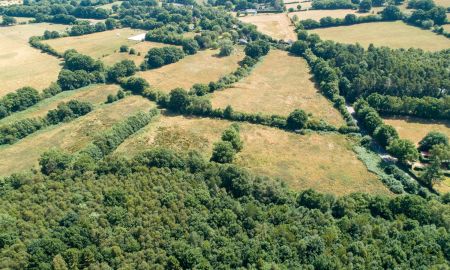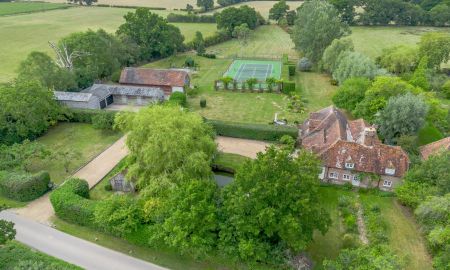Biddenden Kent TN27 Smarden Road
- Guide Price
- £2,475,000
- 7
- 4
- 7
- Freehold
- G Council Band
Features at a glance
- Grade II Listed
- 7 Reception rooms
- Kitchen/breakfast room
- Principal bedroom with dressing area & en suite
- 7 Further bedrooms and 2 further bathrooms
- 1 Bedroom annexe
- Double garage
- Party barn
- Garden and tennis court
A striking Grade II listed family home nestled within 3.48 acres, with an annexe, tennis court, ponds.
Little Dane is a fabulous example of a Grade II listed family home, dating back to the 17th Century, filled with character and good ceiling height giving a light and airy feel throughout. The house is set within 3.48 acres, including an annexe, party barn and tennis court .
The interiors are wonderfully balanced between the old and new, most notably the subtle incorporation of the three listed casement windows, each with a unique style. Little Dane is sprinkled in history, known to have once served as hostelries for pilgrims on route to the historical City of Canterbury. It has been extended through the Victorian and Edwardian eras and finally had a Lutyens style wing built in the 1920s. There are a number of period features throughout Little Dane, including the original timber framed structure, inglenook and ornate cast-iron fireplaces, fine wooden panelling and a hewn oak staircase, bringing bundles of character throughout.
The original Wealden House front door opens up into a magnificent panelled hallway, leading to two well-proportioned reception rooms,with contrasting styles. The Drawing room is an elegant, spacious and uplifting room, perfect for formal summer drinks. The sitting room, in contrast, boasts of glorious beams and Jacobean oak panelling, capturing darker tones for the perfect winter reception room, especially with the fire lit. The Dining Room, thought to be one of the oldest rooms in the house, has a large fireplace and traditional beams, leading onto the Kitchen/Breakfast Room through the left of the casement window, creating a sociable entertaining space. The Kitchen is fitted with shaker style units, granite work surfaces and the ever popular AGA.
The newest addition to Little Dane, is the uplifting full height orangery, complete with triple aspect windows and its own wood burning stove. As well as the guest cloakroom located in the inner hall towards the front of the house, there is also a second cloakroom in the rear hallway. In addition, you will find a north facing larder, boiler room and secondary staircase leading up to the first floor.
The principal bedroom suite is located on the first floor, with double aspect windows, fully fitted wardrobes within the dressing area and a gorgeous bathroom with freestanding bathtub and separate shower. There are four further double bedrooms on this floor, served by a shower room and a separate bathroom. The study is also located on this floor, which could alternatively be used as another bedroom or as a nursery.
The second floor provides two further double bedrooms and an additional interlinking room to create the perfect snug, play area or, if needed, an additional bedroom.
Little Dane is set amongst 3.48 acres, including three ponds, tennis court, party barn, one bedroom annex, double car port, stunning gardens and mature orchards.
This property has 3.48 acres of land.
Outside
Little Dane is a hidden gem, approached off Pook Lane. The driveway sweeps round the front of the house, passing the original front door to the original Wealden house, to a parking area and two bay open garage/carport with an adjoining, recently converted, one bedroom annex, ideal for remote working. Behind the annex is an attractive pond surrounded by a number of specimen trees and shrubs. To the rear is a converted barn, now used as a party barn, fitted with electricity and water supply.
The gardens at Little Dane are of very high quality with carefully planned, well-tended beds and specimen trees and shrubs including horse chestnut, birch, oak, Indian bean tree and two giant redwoods. Accessed off the orangery is a delightful courtyard which enjoys a pretty outlook over the garden and makes a great space for al fresco dining and outdoor entertaining. There is a pathway edged by box hedging and this leads to a paved terrace area and Italianate sunken garden, a focal point of which is the summerhouse and circular pond.
A wrought-iron gate in a yew hedge proceeds back through these wonderfully mature gardens to a more open area of lawn and, to the right, an area of orchard which is planted with apple, plum, cherry and a mulberry tree. To the left, between a number of mature trees, is a further secluded and picturesque stream-fed pond and rock garden, which was bought from the Chelsea Flower Show in 1936.
Set in the corner of a partly walled area of the garden, you will find the tennis court.
By separate negotiation: The paddock, stretches to about 2.5 acres, and is accessed via a gate behind the tennis court and also has an independent access from Pook Lane, creating the perfect space for equestrian facilities, or even a Marquee event.
Situation
The property lies in a small hamlet of attractive period houses between Biddenden and Headcorn. A great benefit is being walking distance from the village, where you will find, restaurants, pubs, a village shop with post office, primary school, recreation / sports ground, supermarket and doctors surgery. A more comprehensive range of facilities can be found in the pretty market towns of Tenterden, Cranbrook, Royal Tunbridge Wells and the wellknown historical town of Canterbury.
The surrounding countryside is perfect for riding, cycling and walking and even has the well regarded Chart Hills Golf club is on your doorstep.
There are excellent schools in the private and state sectors including Tonbridge School, Dulwich Preparatory School, Cranbrook School and Sutton Valence.
The railway station at Headcorn links to London Bridge, Cannon Street and Charing Cross in just under 1 hour. The High Speed link connects Ashford International to London St. Pancras in 37 minutes and access to Europe via the Eurotunnel, Le Shuttle. The M20 junction 8 (12 miles) provides easy access via the A274.
Directions
From the M20 Junction 8/9 follow signs to Leeds Castle and the A20. At the third roundabout take the second exit towards Leeds and drive through the village. At the A274, turn left and drive through Sutton Valence and Headcorn, passing the station, and continue towards Biddenden. Turn left into Weeks Lane, signed Chart Hills Golf Club. At the T-junction turn left and take the first right into Pook Lane. The gate to Little Dane is almost immediately on the left hand side.
Read more- Map & Street View










































































