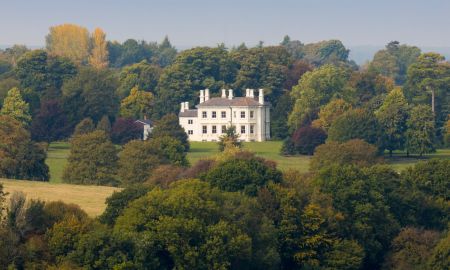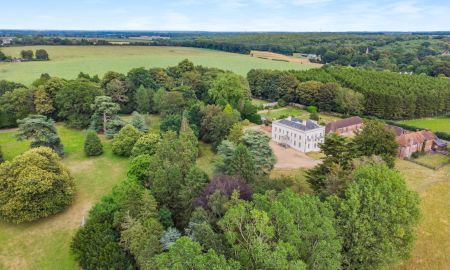Petham Kent CT4 Stone Street
- Guide Price
- £1,500,000
- 5
- 3
- 4
- G Council Band
A handsome and beautifully restored farmhouse
Lime Tree Farmhouse is a magnificent Grade II listed farmhouse, which has been the subject of considerable expenditure during the current vendors ownership. The mellow red-brick elevations have been beautifully repointed and form an enticing and welcoming arrival at the house. During the restoration, great attention to detail has been paid in preserving the many features of the original building whilst, at the same time, making it suitable for 21st century living. The addition of the garden room has allowed for a more flexible and informal living space.
The lofty central hall, with its staircase to the first-floor, leads to the drawing room, which has a charming brick-built feature fireplace, beams and an abundance of exposed brickwork. Adjacent is the dining room with a striking inglenook fireplace and terracotta tiled flooring; a custom-built curved corner cupboard in mellow oak gives generous storage. A door from the dining room leads through to the office.
With its tall, vaulted ceiling, the farmhouse kitchen/breakfast room forms the heart of the house. The kitchen has been designed by Thoroughly Wood, a well-respected local joinery company, and comprises a wide range of bespoke Shaker-style cabinetry with granite worktops, an inset AGA range cooker, butler sink and a circular breakfast area. A useful utility room sits alongside. There is access to a cloakroom off an inner lobby. Double doors from here lead into the oak-framed garden room, with two further sets of double doors opening to a private terrace on one side and to the converted gym on the other.
A study area is set on the first floor landing, from where there is access to the principal bedroom suite with a feature fireplace and an en suite shower room, as well as two additional bedrooms, one with a characterful fireplace and the other with extensive bespoke built-in wardrobes. There is also an attractive family bathroom. The second floor comprises two further well-proportioned bedrooms, which are well served by the shower room in between.
This property has 2.17 acres of land.
Outside
A large gravelled driveway leads to a parking and turning area to the front of the house, with an additional drive flanked on either side by formal lawns and enclosed via hedging and a five-bar gate leading up to the detached garage and carport.
The gardens form a lovely setting for the house with the majority being laid to level lawn. At the far end of the garden there are fabulous views down the valley and to one corner there is a tennis court. A charming partly enclosed garden contains pergolas, decorative climbing plants and beds, with a variety of private paved and gravelled terraces offering ample opportunity to dine al fresco and enjoy the sunshine from all aspects.
There is also an additional garage and gravelled driveway, a garden store and a charming original brick-built well.
Situation
The property is situated south of the picturesque village of Petham, which benefits from a primary school, church and active community village hall. The surrounding countryside is designated an AONB, providing a scenic environment for walking, riding and cycling. Canterbury offers an array of cultural, sporting and recreational amenities, as well as an excellent range of educational facilities.
The A2 provides direct dual carriageway access to the motorway network, whilst Canterbury West station provides High-Speed services to London St Pancras in under an hour. The area also has good access to the Continent.
Directions
From Canterbury: Head south-west onto Old Dover Road then turn right onto Nackington Road in just under a mile. Proceed along the B2068 for just under 4 miles. The drive to Lime Tree Farmhouse is on the right shortly after Thompsons Garden Centre.
Read more- Virtual Viewing
- Map & Street View





































