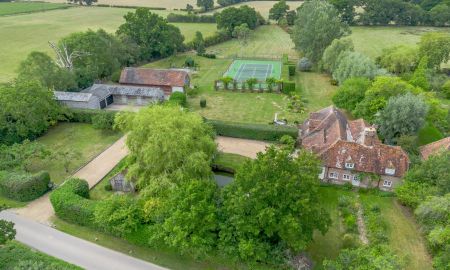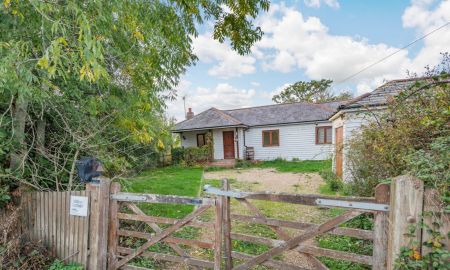Ashford Kent TN23 The Street, Great Chart
- Guide Price
- £1,375,000
- 6
- 4
- 5
- Freehold
- G Council Band
Features at a glance
- Stunning Arts & Crafts influences
- Extended by renowned architect Baillie-Scott
- 4 Reception rooms and study
- Kitchen/breakfast room
- Master bedroom with en-suite bathroom
- 5 Further bedrooms and 3 bathrooms
- 3 Bay open garage and outbuilding
- Gardens with wonderful rural views
Virtual viewing available - An important listed manor house
Set on high ground at the edge of the village and enjoying distant views, Baillie Hall is an architecturally important Grade II* Listed manor house. The property is beautifully styled and dressed to show off the period features. Dating in parts back to the 15th Century, the house was extended in 1914 by renowned architect Baillie Scott. The many Arts & Crafts influences throughout the house work in total harmony with the original Tudor architecture.
The principal front door is on the eastern flank and opens to a welcoming entrance hall with a cloakroom to the right. From the hall, steps rise into the drawing room. This gloriously comfortable, double aspect room exudes a sense of calm and serenity; original features include a large inglenook fireplace and beamed ceiling. The magnificent dining room is an atmospheric space with panelling to three-quarter height and deep windowsills perfect for intimate or more formal dinner parties. A charming study has a beautiful Arts & Crafts fireplace; there are French doors to the garden.
The sizeable kitchen has ample space for a farmhouse table; a deep fireplace houses a three oven oil-fired Aga. Adjacent is a cosy snug which leads to two further rooms, a utility/scullery room and a quirky butlers pantry with a door leading to the dining room. Beyond the dining room is a sunny sitting room, originally Baillie Scotts studio. It has high ceilings and lovely views across the garden. A door leads to a small lobby and side door. Set off the lobby is a pleasant bedroom with Arts & Crafts fireplace and an adjacent bathroom.
Off the first floor landing are two beautiful front-facing bedrooms, both with original fireplaces and with lovely views across the gardens. Opposite is a family bathroom. The principal bedroom has exposed oak beams, a deep Delft tiled fireplace and an en-suite bathroom.
On the second floor is a high ceilinged, beamed double aspect bedroom with an adjacent office/dressing room. A Jack and Jill bathroom sits between the bedroom and a further bedroom, from where there is a secondary staircase to the ground floor.
Next to the kitchen door, is a useful outbuilding with a WC, boiler house and two store rooms. Subject to any necessary consents, there is scope to convert this to either separate accommodation or home office.
This property has 0.8 acres of land.
Outside
Approached through electronic double gates there is a large parking and turning area beside a three-bay oak-framed car port and store room, from here paths lead to the main house. To the right of the main path is an open, lawned area with lovely box parterre hedging.
The beautiful side and rear gardens are informally landscaped with large lawns, mature beds and an orchard of fruit trees planted with thousands of spring bulbs and summer meadow flowers. A ragstone path and terrace leads to the main lawn which has a feeling of privacy but has lovely rural views.
Situation
Great Chart is a pretty village just outside Ashford. All local amenities are served by Ashford, which has a good range of shops for day-to-day needs including Waitrose, John Lewis & Debenhams as well as some excellent out of town shopping at the McArthurGlen Outlet.
There are good schools in the area, and the charming market town of Tenterden is also nearby.
Ashford offers excellent road and rail links to London and the Continent with the M20 (Junction 9). Ashford International offers High Speed services to London St Pancras in 37 minutes and Eurostar services to the Continent.
Directions
From M20 (Junction 9): Exit and join the A28 towards Tenterden. After a series of roundabouts take the exit signposted for Great Chart. Continue into Great Chart village and Baillie Hall will be found towards the top of the hill on the left hand side, just before the church on the right.
Read more- Virtual Viewing
- Map & Street View













































