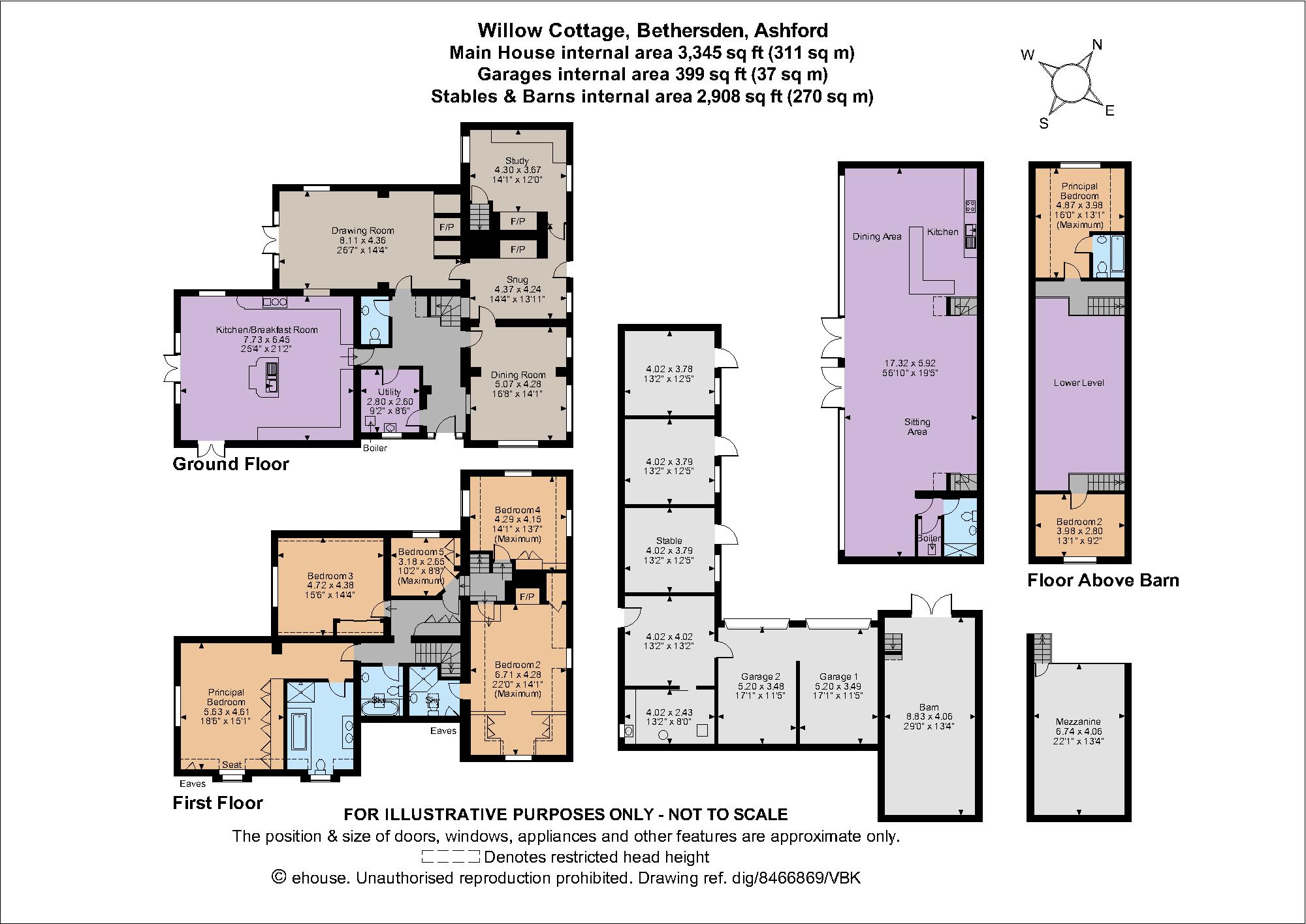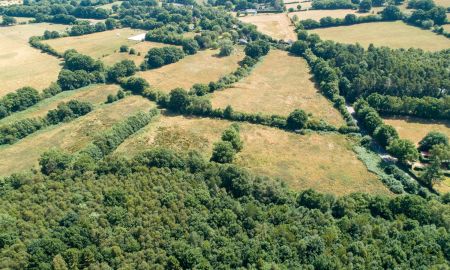Ashford Kent TN26 Bethersden
- Guide Price
- £1,800,000
- 5
- 5
- 5
- Freehold
- G Council Band
Features at a glance
- A delightful and elegant country house and separate guest barn, in a glorious rural setting with pretty gardens, paddocks, stables, tennis court and swimming pool
- House with extensive facilities:
- Generous Land - 16.5 acres
- Pool and tennis court
- Stables and extensive storage.
- Separate entertaining barn with annex accommodation
- About 4800 sq ft of residential accommodation in all, plus stables and storage
- The House: 4 Reception rooms
- Kitchen/breakfast room
- Principal bedroom with en suite
- 4 Further bedrooms (1 en suite) and family bathroom
- The Barn: Open plan living/dining/kitchen space
- 2 bedrooms and 2 bathrooms
- Stables, barn and garaging
- Gardens and paddock
An elegant 5 bed country house with guest barn, stables, tennis court and swimming pool
This is a beautiful and stylishly presented home with a wonderful feel to it. It is Listed Grade II. Having evolved from the picturesque period cottage at its heart, and from which it derives its somewhat understated name, the house has grown over the years to provide an extremely elegant family house.
Set in lovely gardens and with an excellent holding of land, the property has superb leisure facilities and secondary accommodation, all serving to create a wonderful rural idyll in which to live and enjoy life.
The hall opens to the centre of the house, off which the accommodation is arranged. A practical utility room provides a good boot room and laundry space adjoining the very generous kitchen/breakfast room. Arranged around an island and an Aga, there is space for both a dining table and a sitting area making it the hub of the home, perfectly suited to the needs of modern day family life. The elegant drawing room also has a fireplace and in common with the kitchen, occupies a later edition to the house, enjoying generous proportions and French doors leading to the garden.
Across the hall a cosy snug and study sit either side of a fine chimney stack with a pair of inglenook fireplaces in the oldest part of the house and adjacent is a super double aspect dining room.
Set above the kitchen, on the first floor the good sized principal bedroom and en suite bathroom have views over the gardens. The guest bedroom is also en suite with the three remaining bedrooms being served by a family bathroom.
Upstairs there are five double bedrooms, including the generous principal bedroom with its en suite shower room and extensive fitted storage. There is one further large bedroom en suite, while the first floor also has a family bathroom.
THE BARN Set a little distance from the house is a stunning oak-framed barn. Built by the current owners, the barn provides a wonderful entertaining space set adjacent to the swimming pool and the tennis court.
The open plan ground floor is divided into kitchen, dining and sitting areas with a shower room to one end. Whilst the building caters for lavish poolside entertaining and complements the leisure facilities, it also provides fantastic guest or family accommodation in addition to the main house, having two bedrooms on the first floor, one of which is en suite. The barn also offers excellent scope for use as a holiday let or as home office space, subject to any necessary consents.
This property has 16.5 acres of land.
Outside
The property is set in beautiful and extensive gardens and grounds. A gravel driveway leads to the front of the house passing a picturesque pond. The drive leads the other way to the stable yard which incorporates garaging and an excellent storage barn. The gardens provide well maintained lawns, with established flowerbeds and clipped box hedging. A sunken terrace sits adjacent to the house. The swimming pool, tennis court and Willow Barn are set discreetly to the south of the house, sheltered by mature hedging.
Beyond the formal gardens are the extensive paddocks, the largest of which has a pond to the centre providing a wildlife habitat. There is an additional access by the junction with the Pluckley Road.
Situation
This property is located in a hamlet of just four houses, amidst pretty countryside twixt the sought after villages of Pluckley and Bethersden. Pluckley station is conveniently close (1 mile), and allows easy access to various London stations (from 63 minutes). Both villages are well served, with butchers, village Post Offices and pubs, a farm shop, a village hall and a parish church, as well as a primary school.
The well-regarded and nearby town of Tenterden offers a wealth of shops, supermarkets, amenities and leisure facilities. Nearby schools include those in Ashford (outstanding-rated Highworth Grammar School and the independent Ashford School). The King’s School and others found in Canterbury are easy to access; the trains from Pluckley also allow children to attend school in Tonbridge, Sevenoaks and elsewhere if desired.
Ashford International station offers services to London St Pancras International from 36 minutes. The M20 (Junctions 8 or 9) provides easy access towards the M25, London and the Kent coast.
Directions
From London and M20: Exit at Junction 8 (Leeds Castle). Join the A20 and pass through Harrietsham. On reaching the roundabout at Charing continue on the A20. Take the right hand turn after about 0.25miles (signed to Pluckley). Continue on this road until reaching Pluckley. As the road descends the hill turn left towards the station. Remain on this road, pass the station and continue for a further mile. Turn left (the first lane on the left after crossing the railway) and Willow Cottage is the third house on the right.
From Ashford: Join the A28 towards Tenterden. Pass Chilmington Lakes on the left. After about 0.5 mile take the second of two left turns into Old Surrenden Manor Road. After about 2 miles, at the crossroads, turn right into Fridd Lane. Keep left at each of the next two junctions. Pass Fridd Farm on the left and Willow Cottage will be the next house on the left.
Read more- Floorplan
- Map & Street View













































