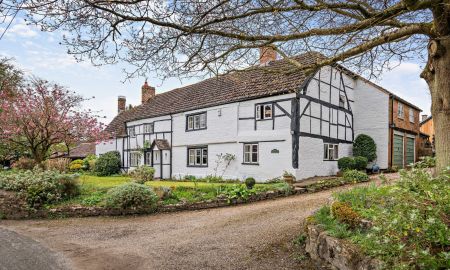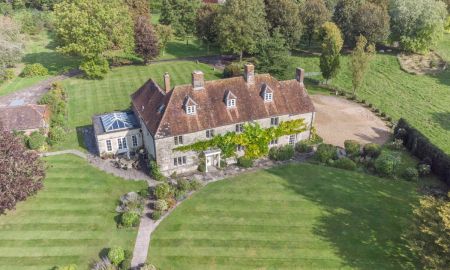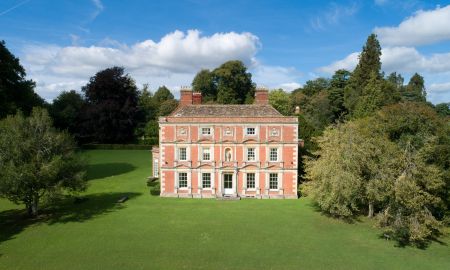Warminster Wiltshire BA12 Bishopstrow Court, Boreham
- Guide Price
- £425,000
- 3
- 2
- 2
- Freehold
- D Council Band
Features at a glance
- Reception hall and Cloakroom
- Kitchen and Sitting room
- Principal bedroom with en-suite bathroom
- 2 Further bedrooms
- Family shower room
- Garden
- Garage
- EPC Rating D
A spacious and airy mews property with an attractive private garden
4 Bishopstrow Court is a light-filled, airy mews property in a popular location, just over 1.5 miles from the thriving market town of Warminster. The property has a peaceful private courtyard garden, a garage and well-appointed accommodation set over two floors.
The sizeable and bright entrance hall provides a pleasing welcome to the home, with its double-height ceiling, picture window above the main door flooding the space with light. Stairs lead to the galleried landing and first floor accommodation. The space flows naturally throughout the ground floor living spaces, which comprise a fitted kitchen with a range of units and appliances. There are garden views and a back door offering external access. There is also a cloakroom and a spacious dual aspect sitting room, with sliding doors opening out onto the pretty rear terrace, and a central, brick-built feature fireplace with a log burning stove.
On the first floor are three well-proportioned double bedrooms, with the principal room enjoying the use of an en-suite bathroom and the further two bedrooms being served by the additional family shower room.
Outside
The property benefits from a tranquil and well-kept front and rear garden, enclosed by fencing and shrubbery to the rear. A paved rear terrace spanning the width of the property offers the ideal spot for outside dining in the warmer months, with steps up to an additional raised patio, alongside a neat section of level lawn. There is a handy log store and a separate garage, whilst various well stocked flowerbeds add colour and interest.
The front garden features an array of wellchosen shrubbery and bushes, a block paved driveway, a central pathway leading up to the home and a variety of vibrant climbing plants adorning the property.
Situation
The property is situated on the eastern side of the bustling town of Warminster, which is just over 1.5 miles away and offers a wide range of recreational, cultural and everyday amenities, including an array of diverse shops, a Waitrose supermarket, several restaurants, schools, a library, a sports centre, doctors and dental surgeries, an art theatre and a town park.
There is also a railway station with mainline links to London Waterloo via Salisbury in just over 2 hours. The home is almost equidistant from the historic cities of both Salisbury and Bath, which offer a further range of facilities and points of interest, with the nearby A303 providing convenient road links to the A36 linking throughout the West Country and further afield.
There are plenty of opportunities for outdoor pursuits in the surrounding countryside, as well as a variety of walks and rides to be explored at Shearwater Lake, Salisbury Plain, Stonehenge and Stourhead. A variety of well-regarded schooling options can be found nearby, including Bishopstrow College, Warminster, Springmead Dauntsey's, Port Regis and Kings.
Directions
Leaving Salisbury in a westerly direction on the A36, continuing along this road for approximately 18 miles before taking the fourth exit at the roundabout onto the B3414. After 1.7 miles, turn right, where the development will be on the left-hand side.
Read more- Virtual Viewing
- Map & Street View




































