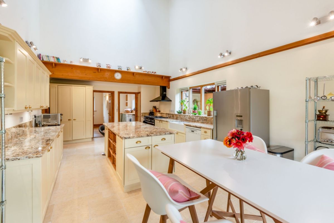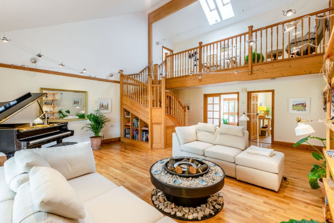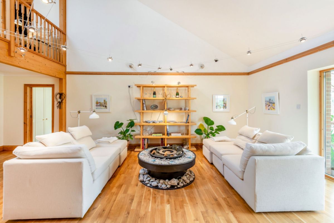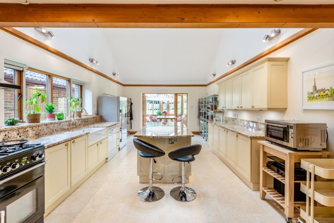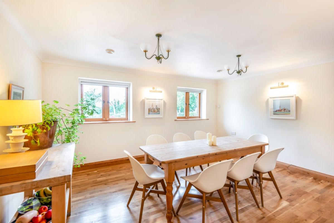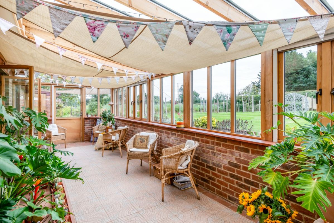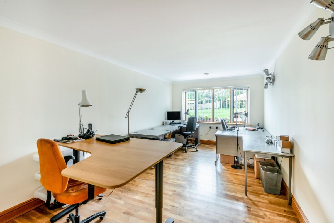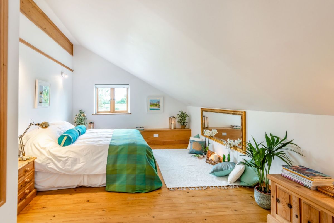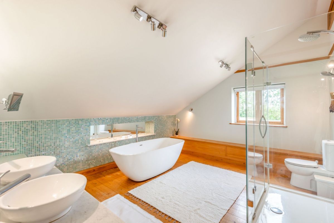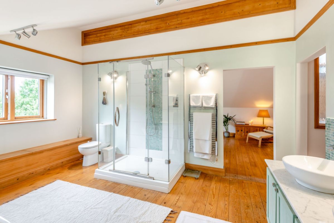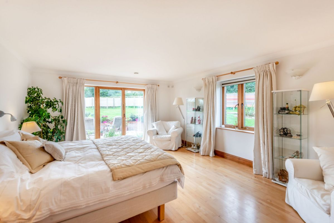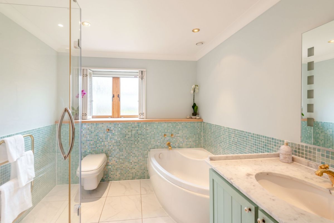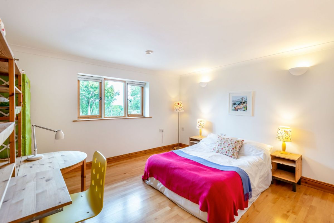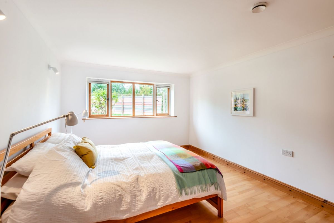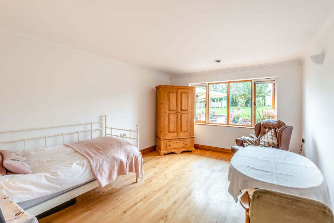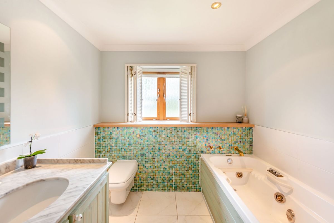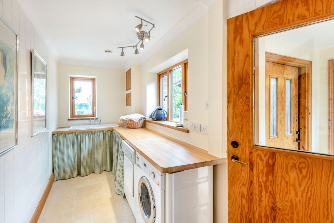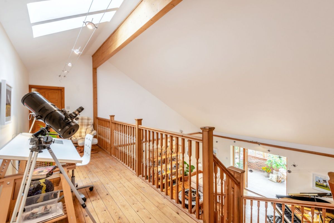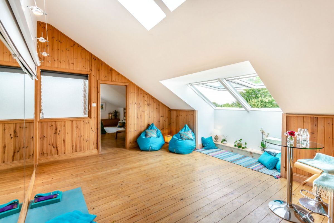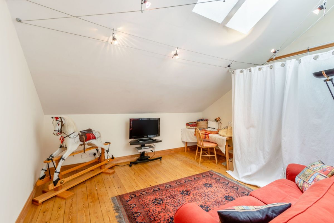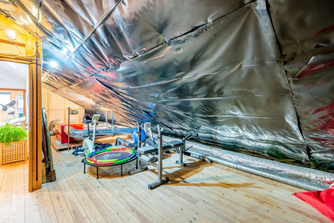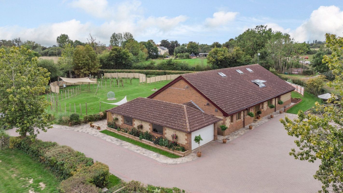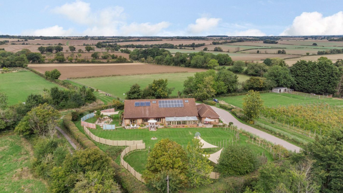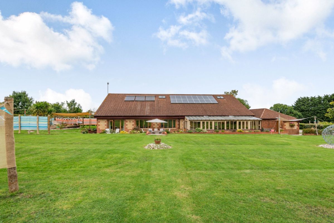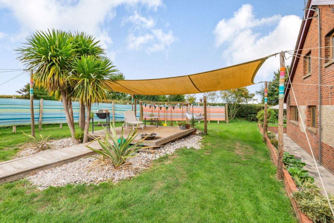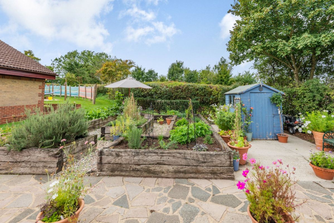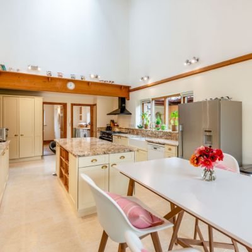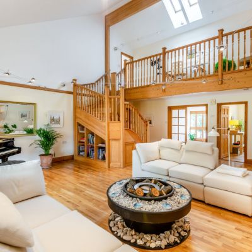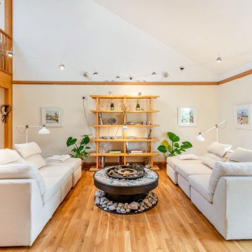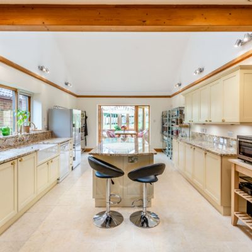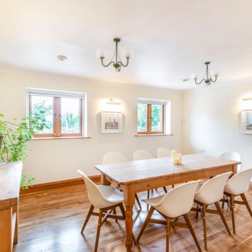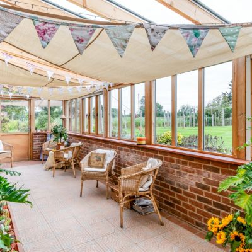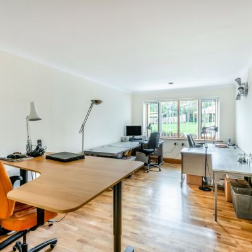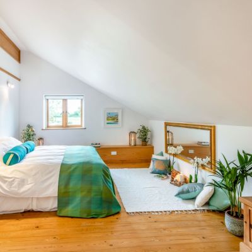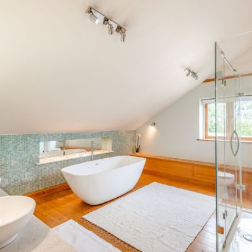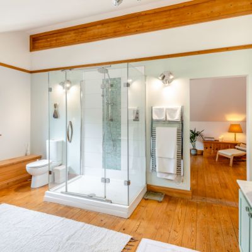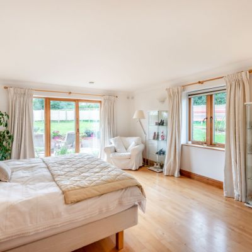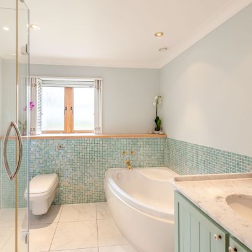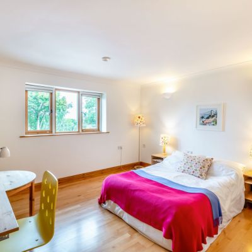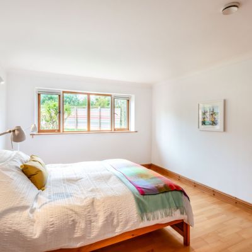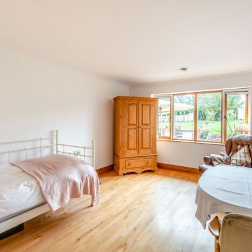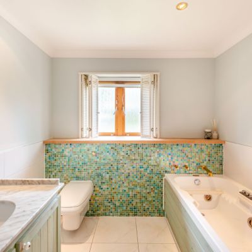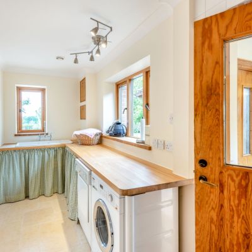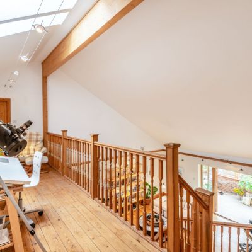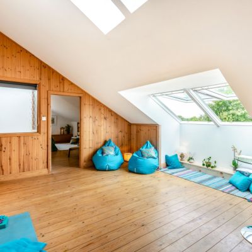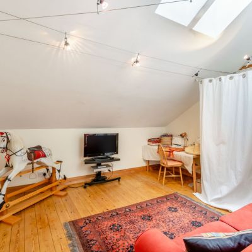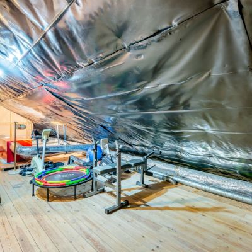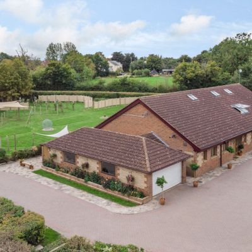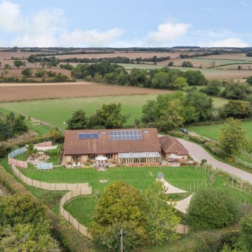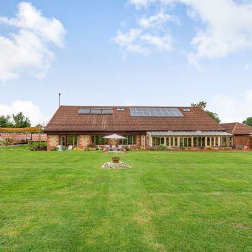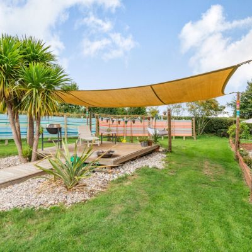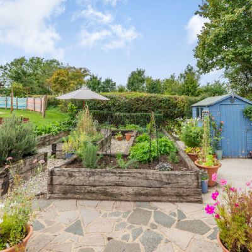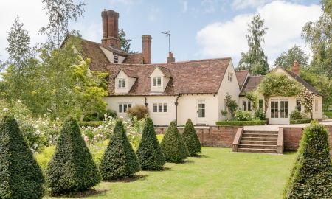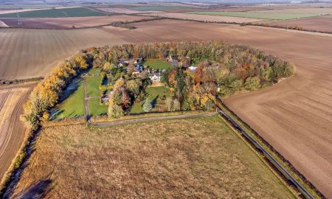Saffron Walden Essex CB10 Bumpstead Road, Hempstead
- Guide Price
- £1,250,000
- 5
- 3
- 3
- Freehold
- F Council Band
Features at a glance
- Reception room
- Family room
- Dining room
- Conservatory
- Office
- Kitchen/breakfast room
- Utility & Boot room
- 5 bedrooms, 2 with en suite bathrooms
- Garage
- EPC rating C
The Russetts is a substantial detached residence offering over 4,600 sq. ft. of light filled spaces.
The Russetts is being sold with no upward chain and was constructed in 1996, one of the first pioneering eco houses in the country, and was certified with an impressive SAP 100%. Its super efficient and effective eco-credentials include: passive solar orientation; triple glazed windows; 50cm thick walls highly insulated with Warmcel cellulose; renewable energy – solar-tubes heated domestic hot water & solar PV panels with highest rate Feed-In-Tariff; climate control heat exchanger; fossil-fuel free (ie no gas or oil boiler); underground rainwater harvesting tank.
The bright reception hallway with cloakroom and store cupboard beside gives access to the vast 26ft. reception room, with its vaulted double-height ceilings, handsome Junckers solid oak wooden flooring and corresponding turned stairway turning to the galleried landing above. Offering the ideal space in which to receive and entertain guests, the reception room also benefits from double doors opening to the 31ft. adjoining conservatory flooding the space with light and giving dual access to the peaceful gardens. Further is the contemporary kitchen again with its vaulted double-height ceiling, also enjoying double doors to the conservatory, as well as a range of neutral, shaker-style base, wall and pantry cabinetry, with granite worktops and tall upstands, a corresponding central island/breakfast bar, large range cooker, butler sink and ample space for informal mealtimes. Adjacent is a formal front-facing dining room, useful utility room and boot room, providing external access and a door to the large attached double garage with electric up and over door. Double doors from the central reception space open out onto the west wing of the home, which contains a pleasant office and four of the property’s five bedrooms – principal bedroom plus bedroom #3, #4 & #5. The principal bedroom benefits from double doors directly to the garden, as well as an integrated wardrobe dressing area and a modern en suite bathroom, whilst the further bedrooms are well-served by the additional family bathroom completing the floor. On the first floor is a skylit gallery study area, leading along to the large adaptable gymnasium / walk-in attic. Off the gallery is a large mirrored wall Studio which doubles as a home cinema, with double Velux windows with spectacular views over the surrounding countryside. A cosy family room serving as TV snug lounge adjoins. Beyond the studio there is an additional bedroom (bedroom #2) with a luxurious en suite bathroom and a dressing room, which complete the first floor.
Outside
The house and garden plot comprises approx. 1 acre, benefitting from a considerable wrap-around plot surrounded by established trees and far-reaching countryside views. A sweeping block-paved driveway approached through electric double gates leads up to the forecourt and attached garage beside the home, which together offer an abundance of parking and three-phase super-fast electric car-charging point. The expertly landscaped south-facing lawned formal garden is divided into rooms, with the sunken crazy-paved and part-decked terrace alongside, bordered by low-level walls containing a multitude of vibrant flowerbeds and providing the ideal spot to dine al fresco. An additional raised deck garden to the west side with triangular sandpit offers a peaceful private space to unwind. A dedicated kitchen garden beside the home with several raised planters and a garden shed is ideal for the keen gardener.
Available under separate negotiations: To the east of the house and garden, separated by a fenced hedge, is a further plot of approx 1.2 acres, equipped with electric power and water, comprising a wealth of adaptable land enclosed via hedging, comprising a large level grassed field/grazing paddock with a stable outbuilding suitable for ponies, ideal for entry level equestrians, a free-range chicken run with adjoining poultry shed, a sizeable allotment area, and also including a hobby vineyard.
Situation
The Russets is situated in the well-regarded village of Hempstead, with its historic public house and parish church. The picturesque surrounding North Essex countryside offers a plethora of walking, riding and cycling routes. The market town of Saffron Walden, with its excellent range of shopping, schooling and recreational facilities including a leisure centre with swimming pool and an 18-hole golf course is under 8 miles distant. Audley End mainline station is just over 10 miles away, offering services to London Liverpool Street in just over an hour, with the M11 (Junction 8) easily accessible. A range of excellent schooling options nearby include Gosfield School, Felstead School and Bishop Stortford College.
Directions
From Saffron Walden head east on the B184, continuing on to the B1053 at Radwinter Road and proceeding for just under 5 miles. Continue onto the B1054 for a further 1.3 miles before taking a left onto High Street, where the property will be on the left-hand side in just over a mile.
Finchingfield 6.2 miles, Thaxted 6.8 miles, Saffron Walden 7.8 miles, Audley End train station 10.3 miles (London Liverpool Street 56 minutes), London Stansted Airport 13.7 miles, M11 motorway (Junction 8 for southbound 14.7 miles, Junction 10 for northbound 15.4 miles), Cambridge 19.6 miles, Central London 53.2 miles
Read more- Virtual Viewing
- Map & Street View

