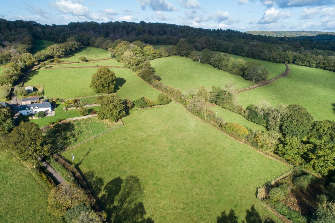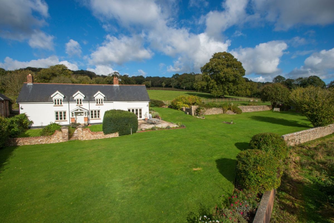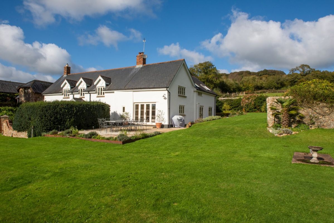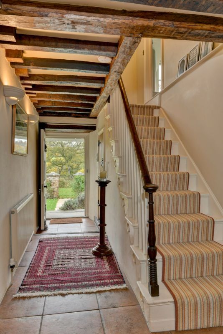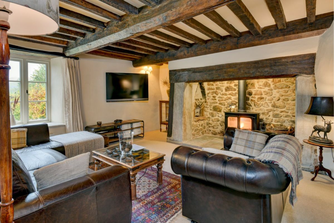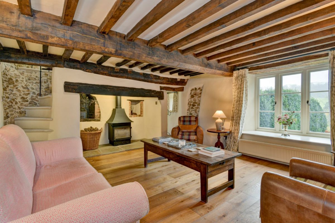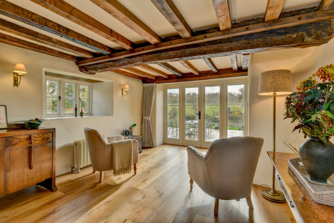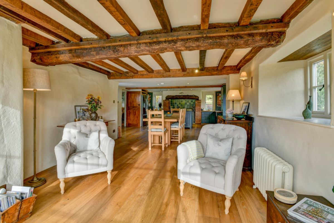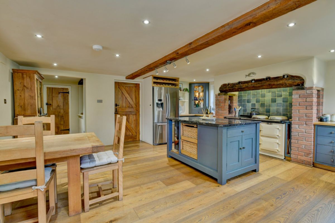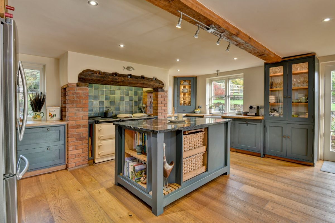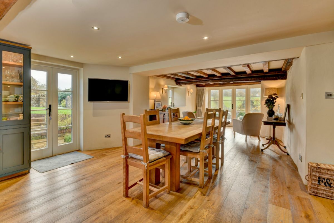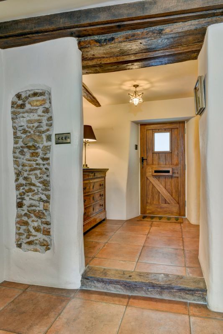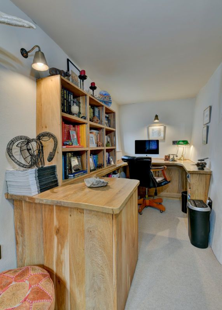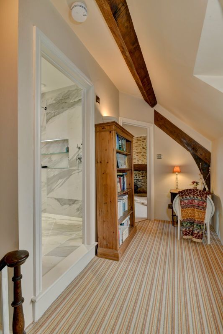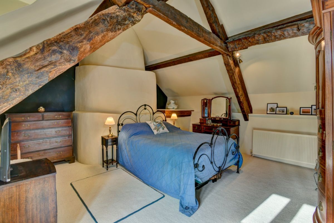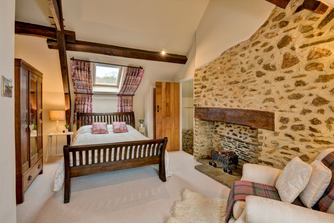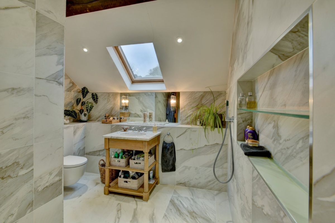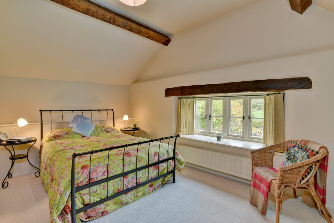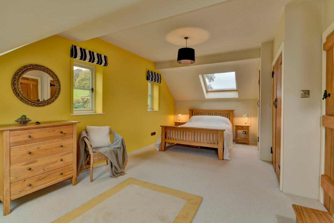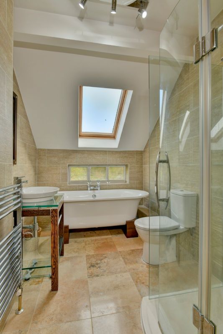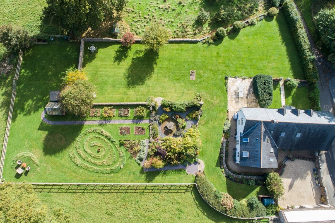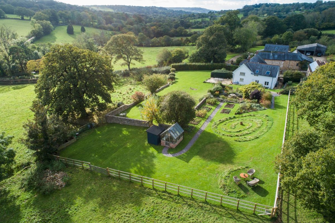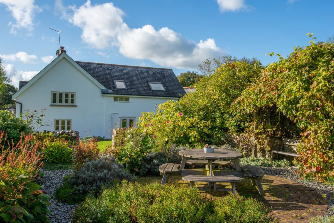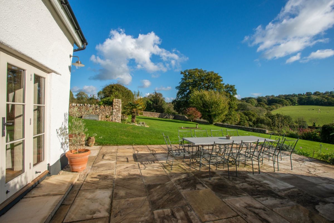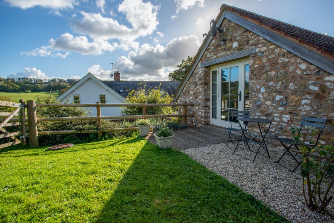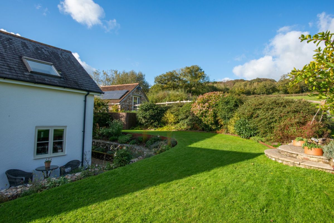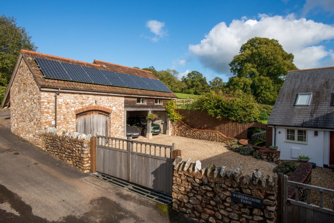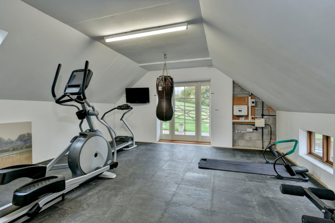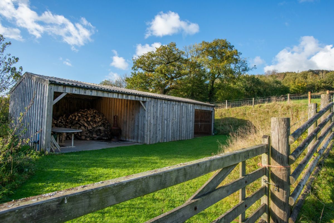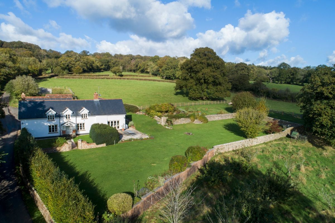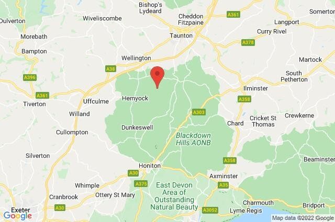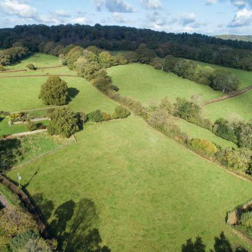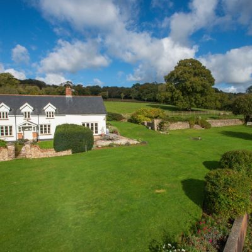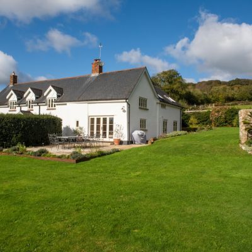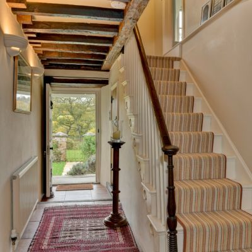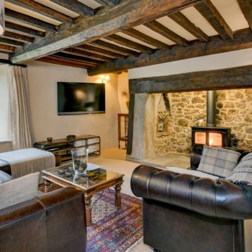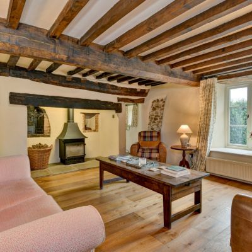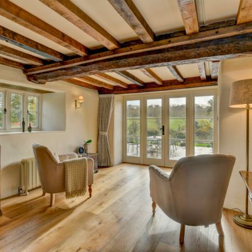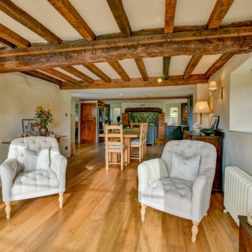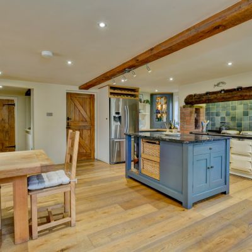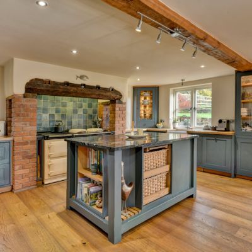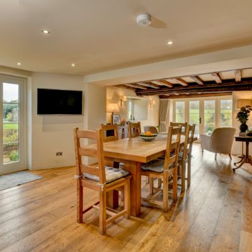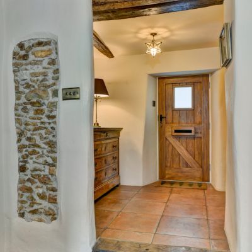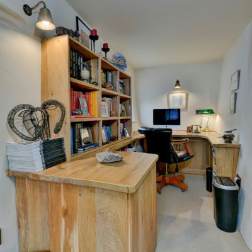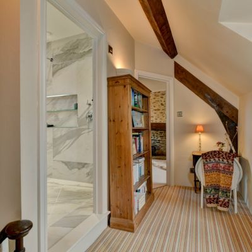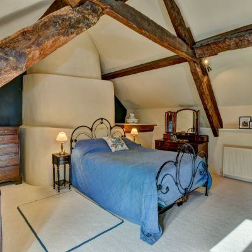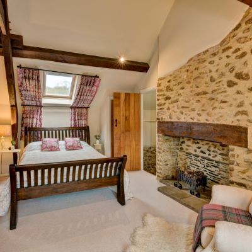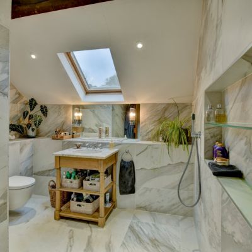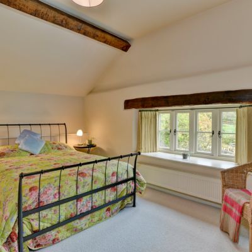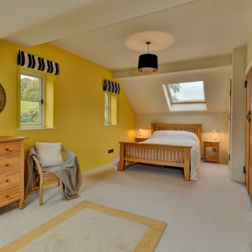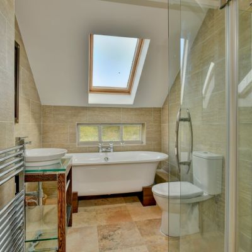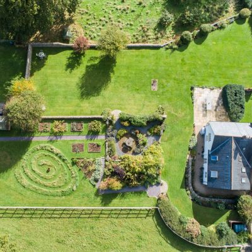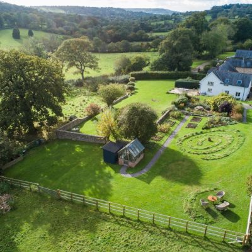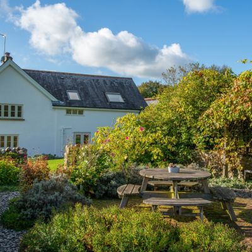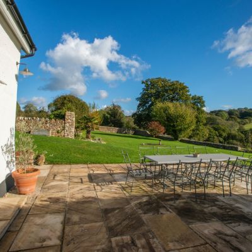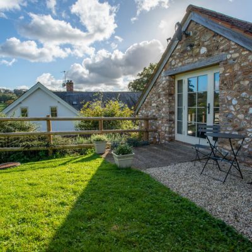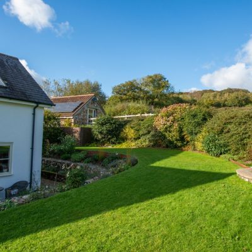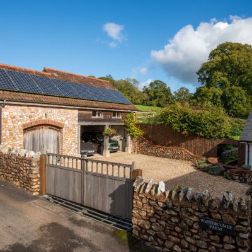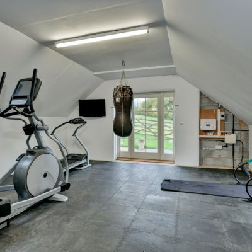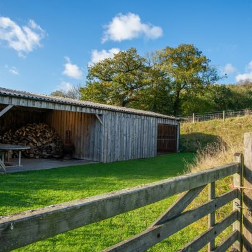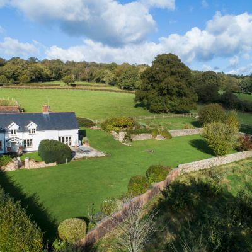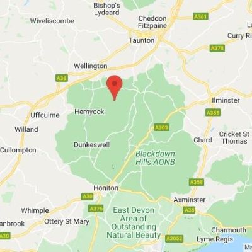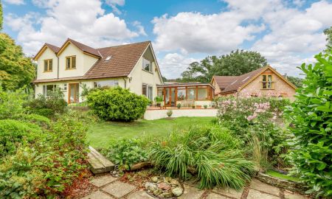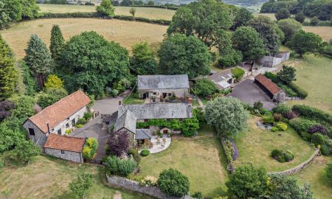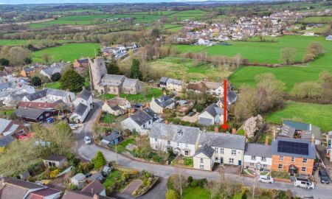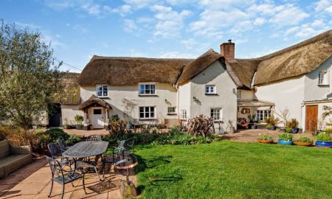Taunton Somerset TA3 Churchstanton
- From £1,400,000
Features at a glance
- Beautifully presented family home
- Flexible accommodation
- Set in approx 10 acres
- Detached outbuildings
- Far reaching views over the Culm Valley
An impressive detached farmhouse with outbuildings set in approximately 10 acres.
Westercombe Farm is an attractive family home offering more than 2,900 sq. ft. of light-filled flexible accommodation arranged in an L-shaped configuration over two floors. The property has been sensitively modernised to combine the amenities of modern living whilst retaining an abundance of attractive characterful features including exposed beams, exposed stone walls and inglenook fireplaces. The property benefits from extensive grounds and wonderful far reaching views across the Culm Valley.
The ground floor accommodation flows from a welcoming entrance hall through to three spacious receptions rooms. The grand drawing room features an attractive original inglenook fireplace with woodburning stove and provides access to an integral office area. The extensive open plan triple aspect kitchen/breakfast room provides an impressive family and entertaining space. The kitchen has a range of bespoke wall and base units including a large central island, oak worktops, a Belfast sink, four-oven Aga, modern integrated appliances and a walk-in pantry. The remaining space provides room for a sizeable table and features French doors to the outside gardens. The property also benefits from a separate fitted utility room that also provides outside access. Attached to the kitchen is a sitting room that is adorned with characterful features and enjoys far reaching views over the grounds and the rolling countryside beyond. The ground floor accommodation is completed by a cloakroom.
The first floor is accessible from two separate staircases in the entrance hall and sitting room. The first, from the entrance hall, leads up to a spacious principal bedroom that takes advantage of the exceptional south-facing views. Across the landing from the principal bedroom is an additional double bedroom with built-in storage and an original feature fireplace and exposed stone wall. A modern and generously sized fully-tiled family shower room services these two bedrooms. The second original stone staircase, rises from the sitting room to two further light filled double bedrooms, both benefitting from built-in storage. One bedroom enjoys a triple aspect that allows for plenty of natural light and looks out over the countryside views. A family bathroom with a roll top bath tub and a separate shower unit services this wing. The property benefits from Solar PV and battery storage installation.
This property has 10 acres of land.
Outside
The property is approached through twin wooden gates set into a stone wall over a gravelled rear driveway providing parking for multiple vehicles and giving access to the garage and carport. The first floor of the garage has been adapted into an integral gym and spacious store room which can be suitable for a variety of purposes. The front garden is set behind low-level stone walling and wraps around to the rear of the property. The immaculate gardens are bordered by mature trees and hedgerow and feature well maintained plant beds, a greenhouse and shed. A well-established hedge borders a large paved terrace area allowing for privacy and providing ideal entertaining and al fresco dining space. Within the property's extensive grounds of approximately 10 acres is a detached timber barn currently used as an implement store, kennel area and open-sided wood store. The grounds consist of stock-fenced paddocks and are surrounded by the neighbouring Culm Valley countryside
Situation
Occupying a picturesque location within the Blackdown Hills Area of Outstanding Natural Beauty and with splendid views across the Culm Valley, the peaceful village of Churchinford has a range of day-to-day amenities including a church, doctors surgery, village hall and community shop with a Post Office and café together with easy access to miles of footpaths and bridleways. Nearby Hemyock village offers a wider range of amenities as does the small market town of Wellington which also benefits from a Waitrose, sports centre and cinema. The historic county town of Taunton offers a large range of independent outlets and High Street shopping including four retail parks, supermarkets, cafés, restaurants and public houses together with leisure facilities including a cinema and bowling alley. Communication links to the area are good: the property enjoys easy access to the M5 and A303. Taunton has a mainline train station with regular services to London Paddington in just over two hours. The area offers a wide range of primary and secondary schooling, including a primary school in Churchstanton and Uffculme School (rated Outstanding by Ofsted), together with an excellent selection of noted independent schools including Queen’s College, King’s College, Taunton Preparatory and Senior Schools, King’s Hall, Wellington and Blundells.
Directions
From Exeter head onto M5 towards Somerset. Come off at junction 26 signposted Wellington/Taunton/A38. At Chelstone Interchange, take the 4th exit onto Gerbstone Lane. Turn Left onto Gerbstone Road and then turn right. After 0.7 miles turn left. After 1 mile turn left onto Blackdown Hill and then turn right onto Downlands Lane. After 1.4 miles the property will be on your left hand side.
Read more- Map & Street View

