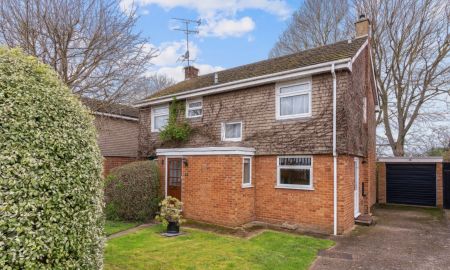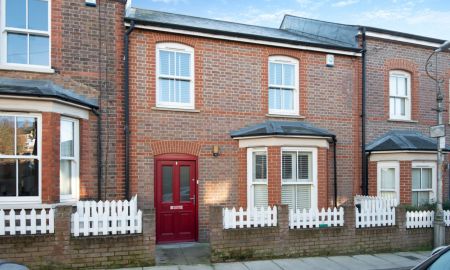St. Albans Hertfordshire AL1 Cunningham Hill Road
- Guide Price
- £2,350,000
- 6
- Freehold
A substantial detached family home on a generous plot with planning permission to extend
29 Cunningham Hill Road is a considerable detached property that presents an array of striking updated, contemporary accommodation with various traditional features over three generous floors.
The handsome initial reception hallway benefits from high ceilings, a stained-glass bay window and cool monochrome tiled flooring offering a welcoming first space, whilst double glass-panelled doors flow further into the main reception room, with its wide stairway turning to the first-floor level and useful modern cloakroom alongside. Directly through another set of double doors is the grand open plan drawing/dining area with double doors and a view to the rear terrace, a charming feature fireplace and an abundance of decorative cornice, picture rails, skirting boards and ceiling roses. An additional sitting room alongside also benefits from double doors onto the garden. Flowing through into the dining area is the front-facing kitchen/breakfast room, with a curved bay window, skylights, a range of sleek handless cabinetry and a corresponding Quartz topped island with integrated wine cooler and pendant lighting fixtures above. There are several modern integrated appliances, double ovens, an induction hob, a stainless steel undermount sink and ample space for casual breakfasts. The utility and store offer additional space and cabinetry, as well as extra room for appliances and external access onto the garden.
The spacious first floor houses three attractive, light-filled and very well-proportioned double bedrooms, one dual aspect and one with a characterful feature fireplace. There is a marble-tiled family bathroom and three further flexible rooms. One is currently being used as a tranquil study, while the other two living spaces have been cleverly utilised as a family room and a playroom with a bespoke built-in storage cabinet.
The principal suite takes up the majority of the second floor and offers skylights and a wide picture window with elevated garden views, a number of integrated wardrobes, a dressing room and a sizeable and luxurious en suite shower room, with the remainder of the floor taken up by a handy loft space.
Outside
The property benefits from a considerable gravelled brick-edged driveway offering parking for several vehicles, leading up to the attached garage and enclosed via fencing with a variety of shrubbery and privet hedging and a small flowerbed alongside the bay window. The rear garden is extensive, with a myriad of established trees and shrubs running along either side of a large level lawn with tall evergreen trees to the rear separating another private lawned section. Two paved terraces offer the opportunity to enjoy the various sunny aspects and dine al fresco, one spanning the width of the property.
Situation
The property is set in a popular and convenient location within easy reach of the mainline station at St Albans, with its fast through services via St Pancras International to the City (19 mins), Gatwick and beyond. Road users enjoy easy access to the M1, M25 and the A1(M) and to the airports at Heathrow, Luton and Stansted. The City Centre with its wealth of amenities including shopping, leisure activities and excellent state and public schools is close at hand, as are the green spaces at Clarence Park, The Wick, Bernards Heath and Verulamium Park.
Directions
From Strutt and Parkers St. Albans office, head south-east on London Road (A1081) towards Keyfield Terrace, proceeding through two roundabouts before turning left onto Cunningham Hill Road, where the property will be on the left-hand side.
Read more- Virtual Viewing
- Map & Street View


























