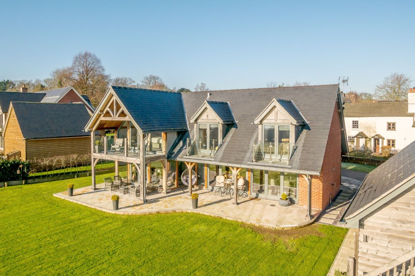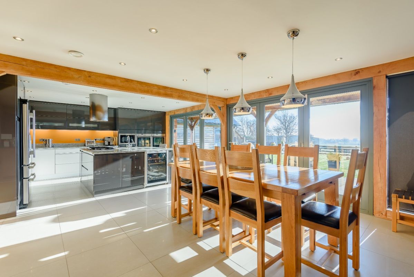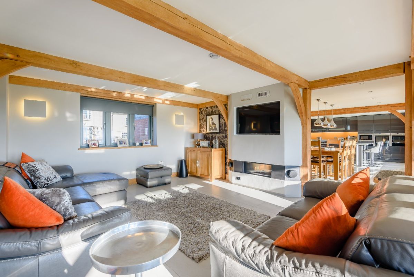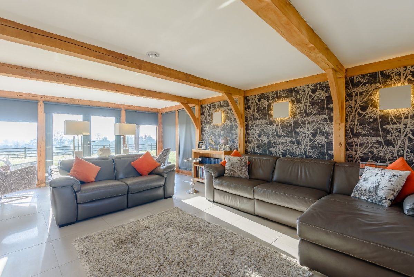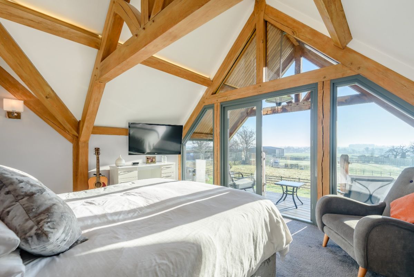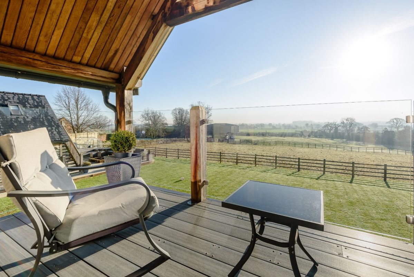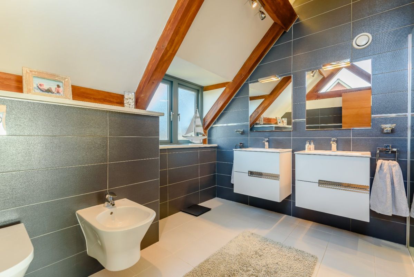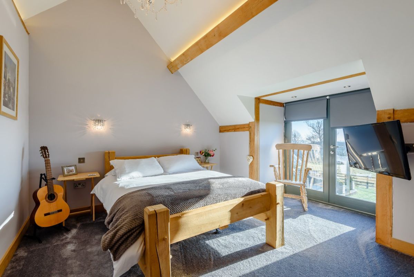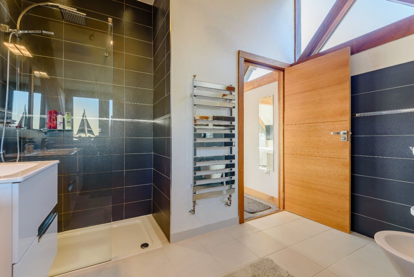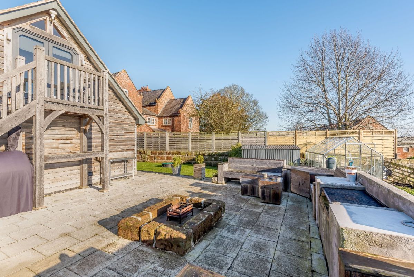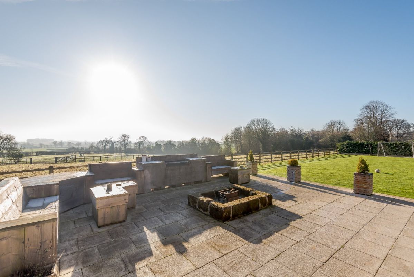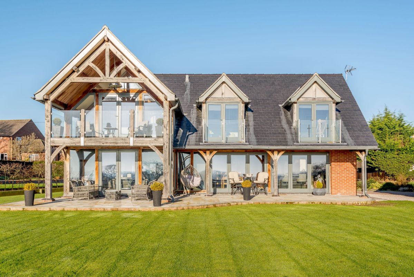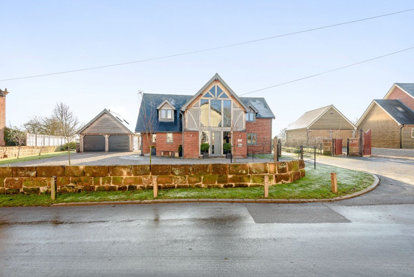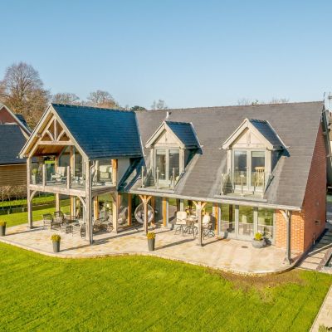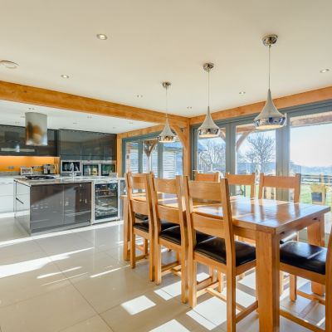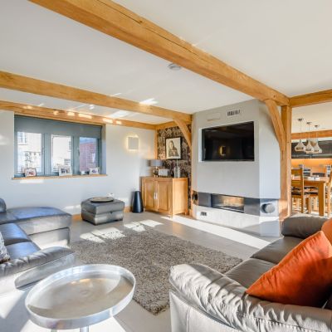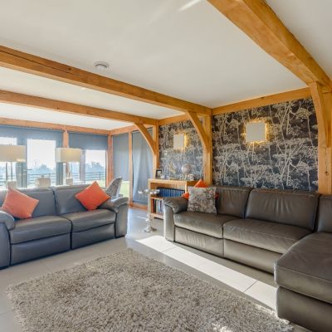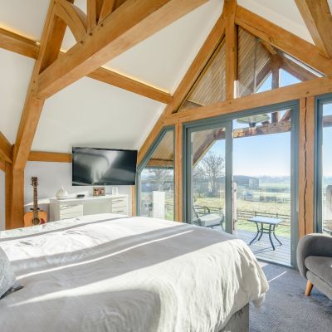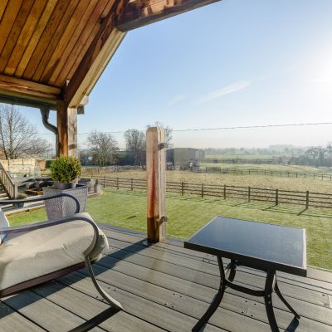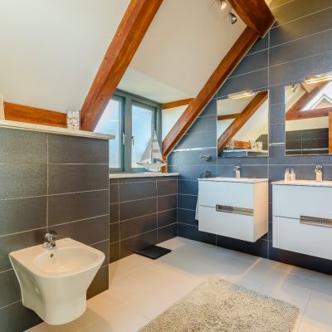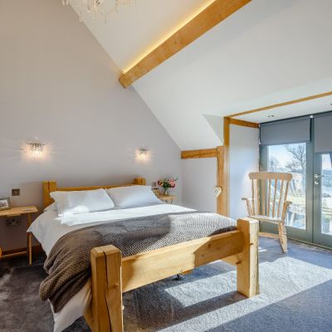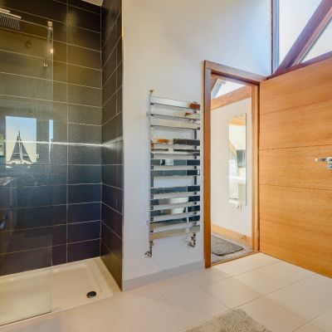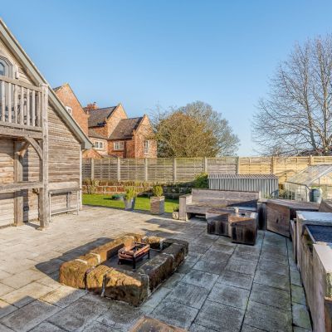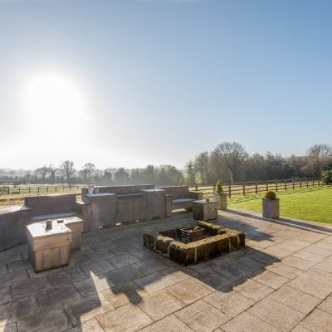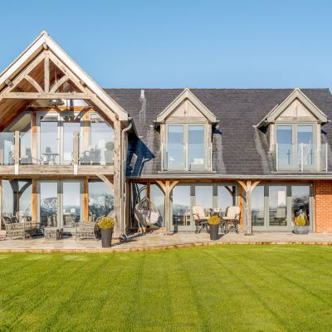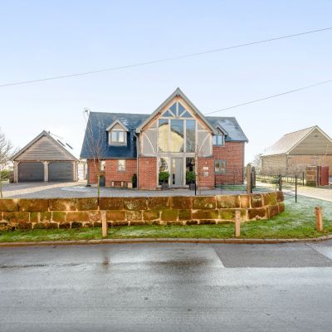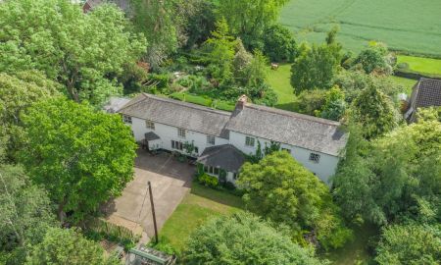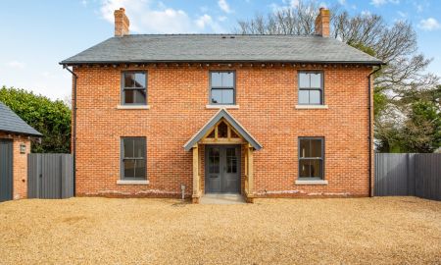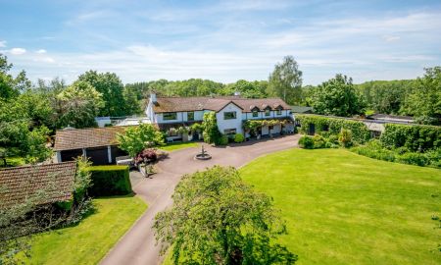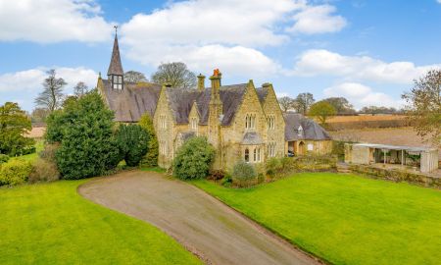Shrewsbury SY4 Great Ness
- Guide Price
- £825,000
- 4
- 4
- 2
- Freehold
- F Council Band
Features at a glance
- Welsh oak framed property built in 2016. On the edge of popular village Great Ness.
- Vaulted reception hall, open plan spectacular kitchen/dining/family room. Four bedrooms and four bathrooms. Usefull utility/boot room and cloakroom.
- Two covered loggias and raised terrace, outdoor kitchen and fire pit.
- EPC rating C
A characterful contemporary Welsh oak framed four bedroom home with character features, a wonderful wide veranda and first floor balcony overlooking the parkland style gardens with astounding rural views and detached double garage.
Architecturally designed and built in 2016 Chapter House is constructed from Welsh oak and has been sympathetically designed with feature heritage style bricks, a contemporary use of glass and exposed beams. Internally, the use of high quality materials has created a home of immense quality and poise. Situated on the edge of the popular village of Great Ness this spacious and well planned home has gracious accommodation and the benefit of staggering rural views to the rear.
Set within a double height glazed frontage the contemporary front door opens to the spacious vaulted reception hall with tiled floor throughout the ground floor a feature bespoke canter levered staircase constructed from glass, oak and steel. The main feature of this home is the spectacular kitchen/dining/family room with one wall completely glazed. This incredible room has a south facing aspect and is divided into three distinct living areas which could be utilised for sitting, dining and cooking. Two sets of three panel bifold doors open to the covered loggia with the garden and rural views beyond. The kitchen is beautifully fitted with high gloss units, granite work surfaces and integrated appliances including twin ovens, microwave and warming drawer. The gas hob is set within the large island that features a secondary sink and breakfast area. The dining area has ample space for free standing furniture and the sitting area features a two sided feature fireplace within a contemporary surround. The dual aspect drawing room has feature beams and is divided into two seating areas, the evening area is focused around the three sided chimney with feature two sided fireplace and the morning end has south facing windows to three sides and double doors to the terrace overlooking the rear garden.
The utility/boot room and W.C completes the downstairs accommodation.
The bespoke open tread staircase, constructed from steel, oak and glass leads to the light flooded landing. The principle bedroom has a vaulted beamed ceiling and double doors to the first floor covered balcony with picturesque rural views complementing the dressing and make up area. The ensuite shower room and double basins, feature beams and an oversized shower cubicle has a vaulted ceiling. There are two further double bedrooms off the main landing, one with en suite shower room and both with Juliet balconies. The family bathroom and store room completes the first floor accommodation.
The fourth double bedroom suite is located above the double garage and accessed via wooden stairs to the rear. This spacious bedroom benefits from an ensuite shower room and could be utilised as a guest suite, teenage annexe or home office. It is currently used for Airbnb accommodation.
Local Authority: Shropshire Council. Services: Electricity, mains water and gas central heating (Flogas) Drainage is to a private sewerage treatment plant. Fixtures and Fittings: Only those items known as fixtures and fittings will be included in the sale. Certain items such as garden ornaments, carpets and curtains may be available by separate negotiation. Wayleaves, rights of way and easements: The property will be sold subject to and with the benefit of all wayleaves, easements and rights of way, whether mentioned in these particulars or not. Agents note: The blinds to the kitchen/dining/ family room and drawing room, fridge freezer and wine fridge are included in the sale.
Outside
Chapter House is located in the heart of Great Ness and benefits from a wide frontage, and a sandstone wall, to the lane. Approached via a metal vehicle gate the gravel driveway sweeps past the house to the detached double garage offered ample space for parking. Offering staggering rural views the rear parkland style garden is fully south facing and is laid to lawn with a post and rail fence to the rear boundary. Immediately to the rear of the property are two covered loggias with feature beams and a wide raised terrace. There is a large secondary paved terraced to the rear of the garage block with fire pit and contemporary outdoor kitchen with fitted seats.
Situation
Chapter House is situated on the edge of the well regarded North Shropshire village of Great Ness close to both Shrewsbury and Oswestry. Shrewsbury has an excellent range of local shopping, recreational and educational facilities, and is within easy motoring distance of the larger centres of Chester, Telford and Birmingham offering further facilities. There are excellent state and private schools nearby including Packwood Haugh, Adcote School, Ellesmere College, Oswestry School and Shrewsbury School. Railway stations can be found in Shrewsbury and Gobowen, providing access to London, whilst the nearby A5/M54 provides access to Birmingham and the Midlands, along with regional airports at Birmingham and Manchester.
Directions
Postcode for SAT NAV: SY4 2LE What3words: giraffes.resolves.wasp
Read more- Virtual Viewing
- Map & Street View

