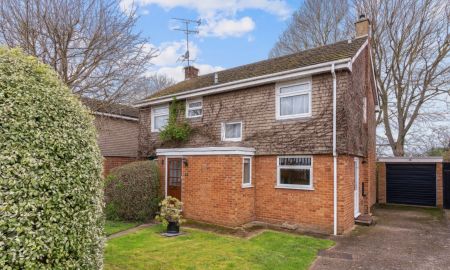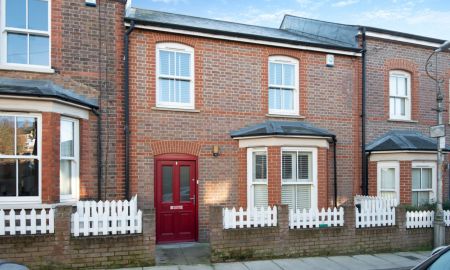St. Albans AL1 Greenbanks
- Guide Price
- £650,000
- 3
- Freehold
Features at a glance
- 3 Bedrooms
- Sitting room
- Family room
- Kitchen/Breakfast room
- Garage
- Garden
- Central location
A modern, terraced townhouse situated less than a mile from the City centre amenities
Reception hall | Sitting room | Family room | Kitchen/Breakfast room | Utility room | Cloakroom | 3 Bedrooms | Family bathroom | Garage | Garden | EPC rating D
The property With red brick and timber clad elevations, Number 6 Greenbanks offers a family home with up-to-date interior fittings, a neutral palette throughout and a layout which provides versality ideally suited to a modern lifestyle. Set into a sloping plot, the living rooms are situated on the first floor and have level access to the elevated rear garden via glazed sliding doors from the kitchen/breakfast room. Fitted with sleek, white wall and base level units, topped with granite work surfaces, the kitchen offers contemporary styling with lustrous tiling to the floor which reflects the light and provides a bright space for food preparation, family dining and entertaining. The adjacent sitting room features a bay window alcove with a south-westerly outlook, and a staircase which gives access to the second floor.
There are three bedrooms on the upper level, one with fitted wardrobe storage, and the principal room having a recessed window area which mirrors the architecture of the sitting room below. A well-appointed, fully tiled family bathroom has a shower over the bathtub, completing the top floor accommodation.
The ground floor of the home provides a flexible-use family room, along with a utility for appliances and storage of outdoor wear, as well as a cloakroom.
Outside
A driveway provides parking and gives access to an integral garage, with an area of lawn and evergreen hedging creating a functional divide to the neighbouring property. There is an area of paved terracing adjoining the home at the rear offering opportunities for outdoor dining and relaxation. A length of pathway, edged by mature shrubs and with lawn to one side, leads to a natural area at the end of the garden, where a statuesque tree provides a cool, shady spot in the heat of the summer.
Situation
St Albans City railway station 0.8 mile (London St Pancras International 19 minutes), M1 (Jct. 6A) 4.3 miles, M25 (Jct.21A) 4.6 miles, London Luton Airport 13.3 miles, London Heathrow Airport 26.7 miles
The property is set in a popular and convenient location within very easy reach of the mainline station with its fast through services via St Pancras International to the City (19 mins) Gatwick and beyond. Road users enjoy easy access to the M1, M25 and the A1(M) and to the airports at Heathrow, Luton and Stansted. The City Centre with its wealth of amenities including shopping, leisure activities and excellent state and public schools is close at hand, as are the green spaces at Clarence Park, The Wick, Bernards Heath and Verulamium Park.
Directions
From Strutt & Parkers St Albans office, turn left onto the A1081 and follow the road for approximately 0.7 mile. Take the left turn onto Colindale Avenue and the property will be found a short distance on the right-hand side.
Read more- Virtual Viewing
- Map & Street View


















