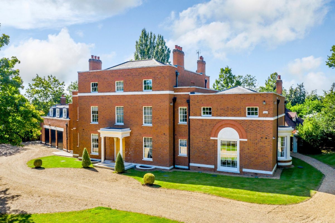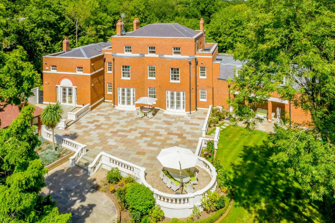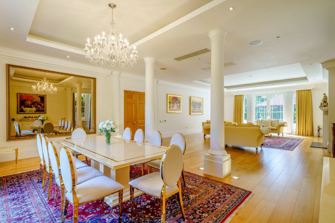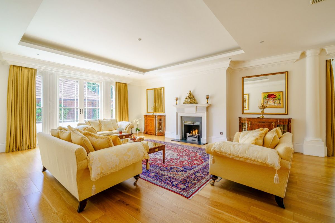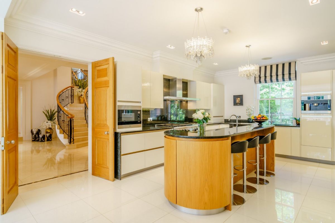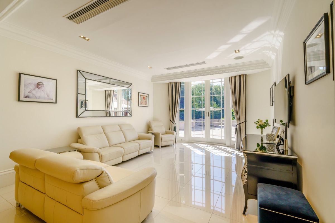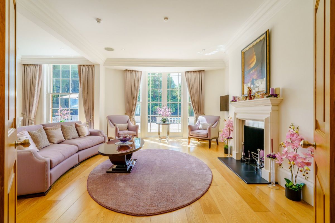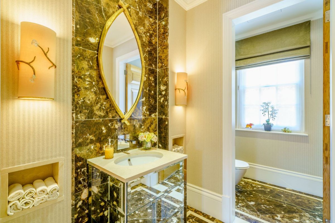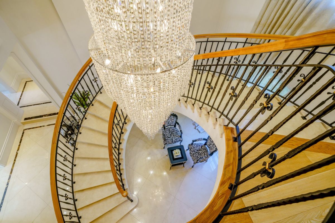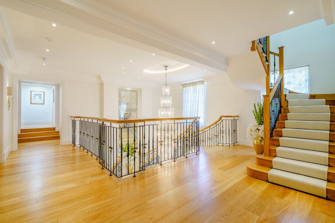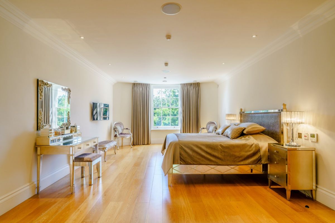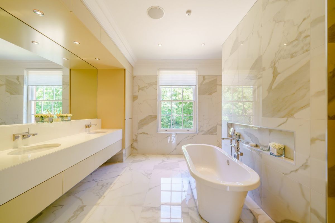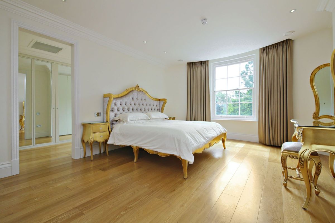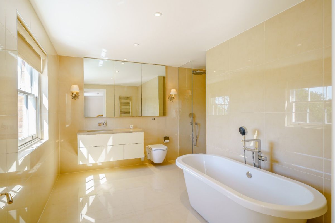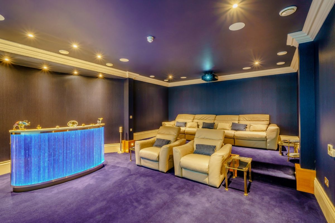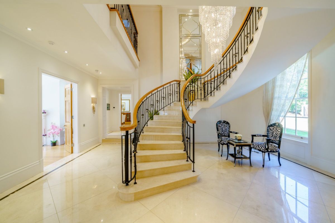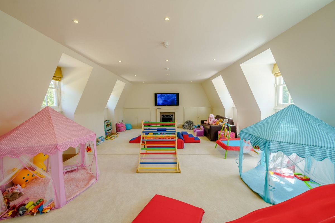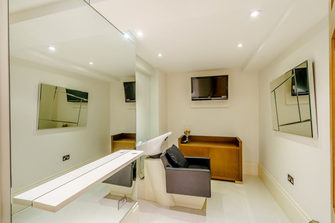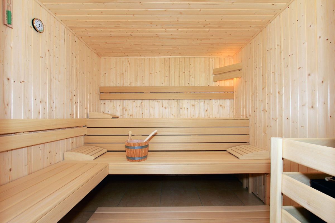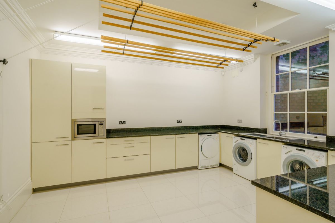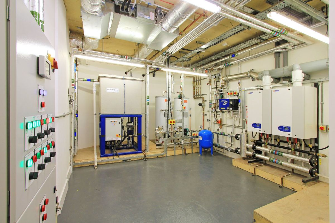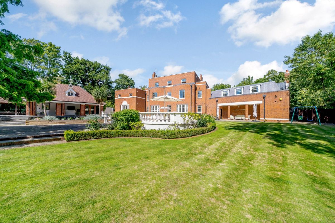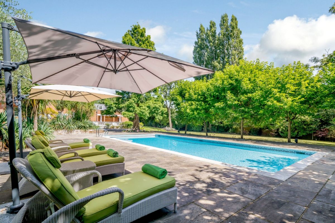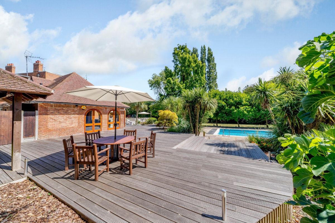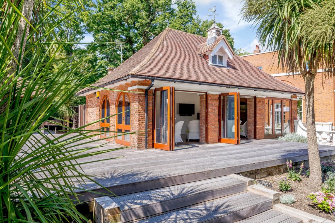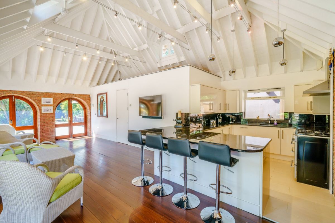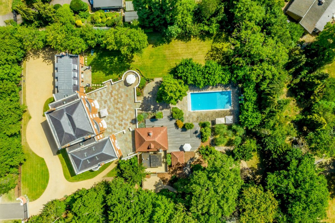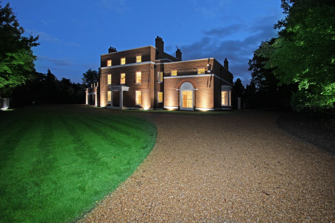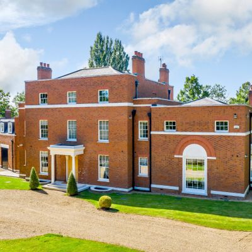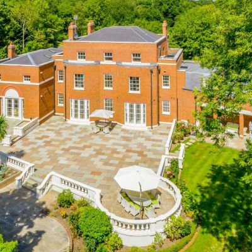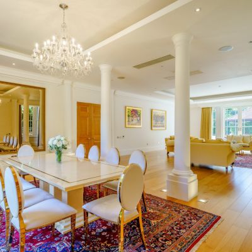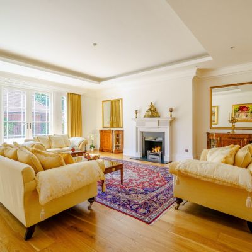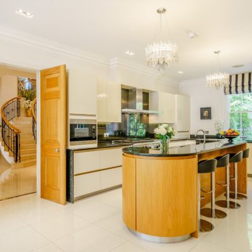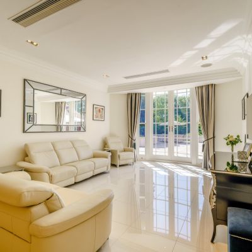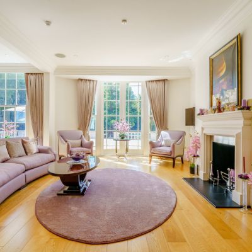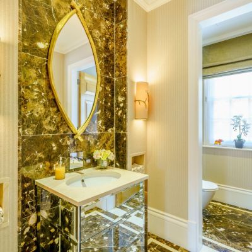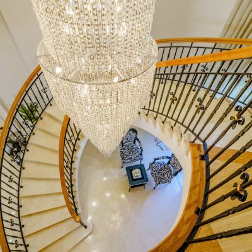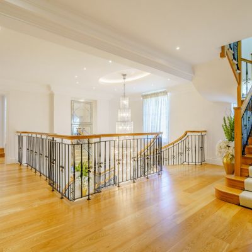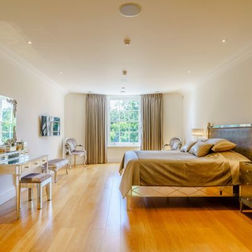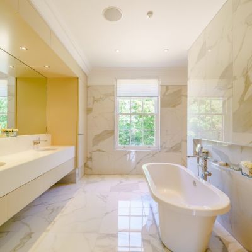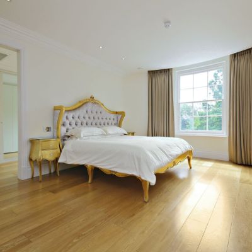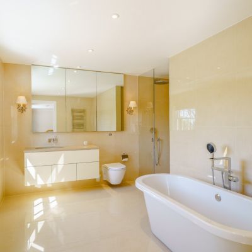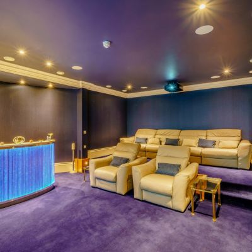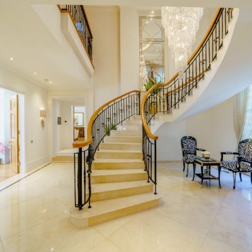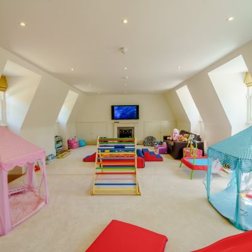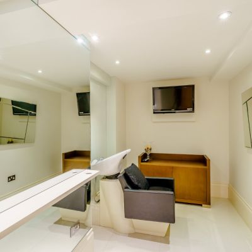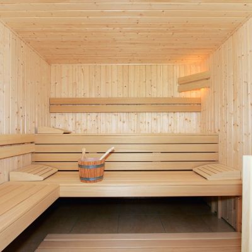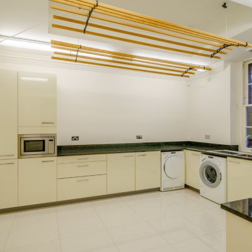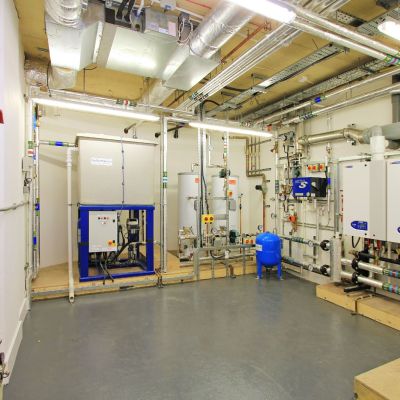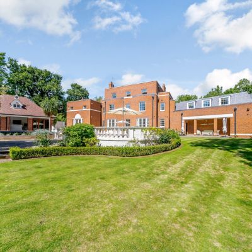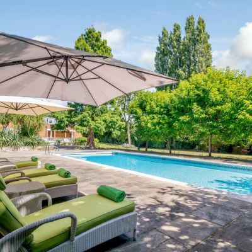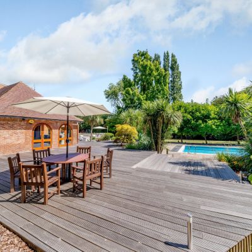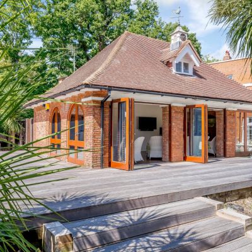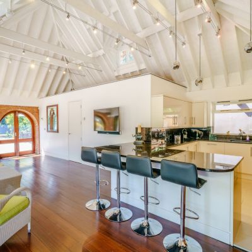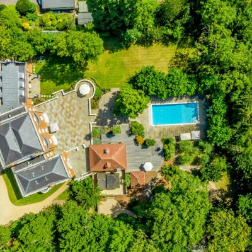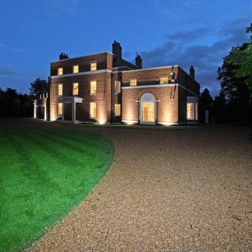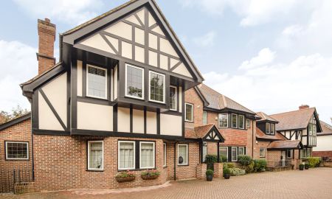Hertfordshire EN5 Hadley Common
- Guide Price
- £11,250,000
- 8
- 11
- 5
- Freehold
Features at a glance
- • Entrance reception hall
- • Drawing room/dining area
- • Sitting room
- • Day lounge
- • Kitchen/breakfast room
- • Cinema room
- • Sauna
- • Guest powder room
- • Cloak room
- • Principle bedroom suite
- • Seven further bedrooms with en suite, five with dressing room, bedroom eight with sauna and shower room.
- • Salon
- • Plant room
- • Utility room
- • Luggage room
- • Store
- Guest/pool house
- • Reception/bedroom
- • Kitchen
- • Two shower rooms
- • Cloak room
- Annex/Office
- • Entrance
- • Hall
- • Kitchen
- • Reception/bedroom
- • Shower room
- • Cloakroom
- • About 1.3 acres
A highly impressive architectural designed award winning detached Neo-Georgian style residence
Ground floor • Entrance reception hall with a magnificent turning staircase • Elegant drawing/dining room • Sitting room/study • Kitchen/breakfast room • Day lounge • Powder room • Cloakroom
First floor • Stunning principal bedroom with luxurious en suite bathroom/shower and dressing room • Bedroom two with en suite shower and dressing room • Bedroom three with en suite shower and dressing room • Bedroom four with en suite bathroom/shower and dressing room
Second floor • Bedroom five with en suite bathroom/shower and dressing room • Bedroom six with en suite shower and dressing room • Bedroom eight with sauna and shower room
Lower ground • Fully equipped cinema room • Salon with hairdresser’s chair and backwash basin • Bedroom seven with en suite bathroom • Utility room • Domestic plant room services control/AV hub • Luggage store • Wine store • Store room • Cloak room
Annex/Office • Entrance hall • Kitchen • Reception/bedroom • Shower • Cloak room
Guest/Pool House • Reception/bedroom • Kitchen • Double shower rooms • Cloak room
Specification • Video entry system - videx • Video surveillance – 24-hour monitoring • ADT /Police linked security system – Grade 4 • Remote gate control • Lighting by RAKO • Control 4 – home entertainment • Air conditioning • Underfloor heating throughout • Fire control panel – throughout • Marble, porcelain and oak flooring • Bespoke kitchen and bathrooms • Miele appliances • Sanitaryware – Duravit, Victoria & Albert and Sanuex • Chesney fireplaces • Boilers – Hamworthy • Joseph Giles architectural ironmongery • Interior architects & design • Built September 2012 with BLB building warranty
This property has 1.3 acres of land.
Outside
• Gated electric secure entrance • Triple garage with store rooms • Ample gravelled visitor/guest parking • Wonderful terrace for al fresco dining and entertaining • Heated swimming pool • Lawn garden • Decking area with gazebo • Cloakroom • Outbuilding with pump room and storage
Situation
Hadley Wood train station 1.3 miles (35 minutes to Moorgate) Cockfosters tube station 3.1 miles (28 minutes to Kings Cross) Barnet High Street 0.8 miles. M25 (J24) 3.2miles, A1(M) 3.2 miles. Heathrow airport via M25 34 miles. Stansted airport via M25 and M11 34 miles. Charing Cross 16 miles
Read more- Virtual Viewing
- Map & Street View

