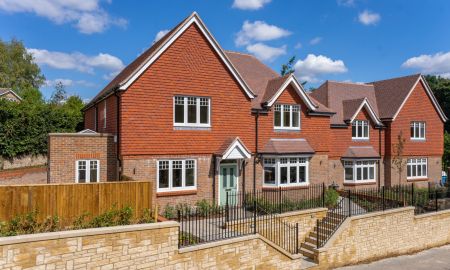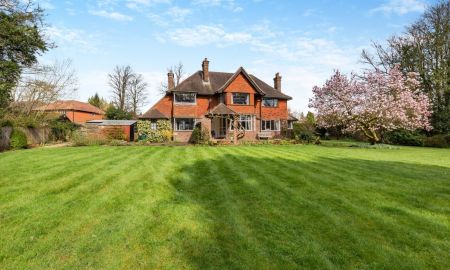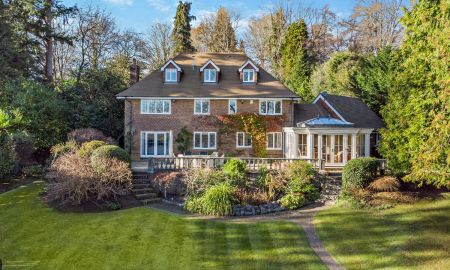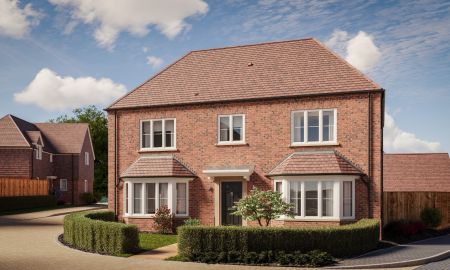Haslemere Surrey GU27 High Lane
- Guide Price
- £1,300,000
- 4
- 3
- 2
- Freehold
- G Council Band
Features at a glance
- 2 Reception rooms
- Kitchen/dining room
- 4 Bedrooms
- 3 Bath/shower rooms
- Off street parking
Superbly presented single-storey detached property with attractive gardens in a convenient location
Newgate is a well-proportioned, bright and attractive family home which has been thoroughly refurbished by the current owners, featuring a wealth of comfortable and flexible accommodation and a generous wrap-around plot.
The welcoming L-shaped reception hall benefits from various useful built-in storage cupboards and flows naturally through double doors to the central kitchen/dining room, while the hallway leads across to the bedrooms and bathrooms. The sociable and light-filled kitchen has a sleek contemporary design, with an array of handless cabinetry, a variety of integrated appliances a large Corian-topped island with ample storage and inset gas hob with a modern flush fit extractor above. Sliding glass doors that span the entire width of the room give access to the rear terrace and provide the ideal setting for both formal and informal entertaining. A second set of double doors open out onto the sizeable sitting room, which has handsome wooden flooring, lofty vaulted ceilings with two skylights, three sets of double doors onto the tranquil raised side terraces and a striking feature log burning stove. A peaceful study sits alongside.
The principal bedroom suite enjoys the use of a luxurious en suite shower room, as well as benefitting from French double doors and wide picture windows onto a private terrace with a wonderful garden aspect. The three further bedrooms are all of ample proportions with pleasing aspects and are well served by the further family bathroom and shower room.
Outside
Externally, the property benefits from an attractive plot, with a large tarmac driveway alongside the entrance providing plenty of parking and incredibly well-designed and well managed gardens wrapping around the sides and rear. The beautifully landscaped garden boasts a number of terraces, perfect for dining al fresco, as well as large sections of curved level lawn, a slew of carefully arranged flower beds with a selection of vibrant plants and a diversity of taller, more mature trees surrounding, creating privacy and dappled shade. There is also a dedicated vegetable growing plot with several planters, adjacent to a decked and covered terrace leading out from the drawing room, featuring handsome timber support beams.
Situation
Haslemere is a highly sought-after town that provides a good variety of shopping and recreational facilities, including a Waitrose supermarket. The towns mainline station is conveniently placed just one mile from the property, offering access to London Waterloo in approximately 53 minutes.
The A3 is close-at-hand, providing easy access to Guildford, London, Heathrow, Gatwick, the M25, and the coast.
There is a fine selection of schools in the area, with Amesbury and the Royal School (junior and senior), both located nearby. The area boasts superb leisure facilities, and there is extensive National Trust heathland is right on the propertys doorstep, offering fine walking, cycling and riding routes.
Haslemere town centre 0.6 miles, Haslemere mainline station 0.9 miles (53 minutes to London Waterloo), Guildford 13 miles, Central London 43 miles
Directions
From Strutt & Parkers Haslemere office, head southwest towards Petworth Road and exit the roundabout onto the High Street (A286). Turn left onto Church Lane, continuing onto High Lane. Take a further left hand turn to stay on High Lane, where the property will be on the left-hand side, just after the turning to Chatsworth Ave on the right.
Read more- Virtual Viewing
- Map & Street View

































