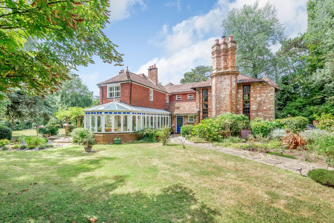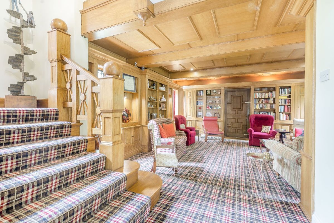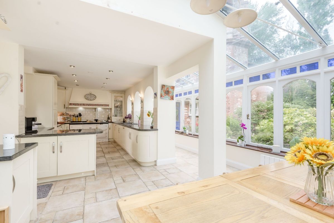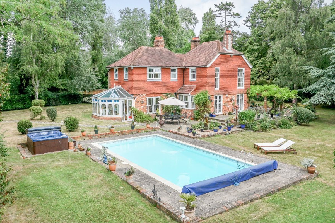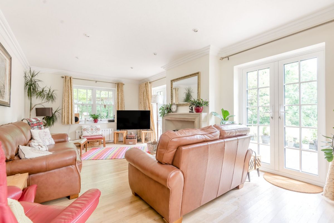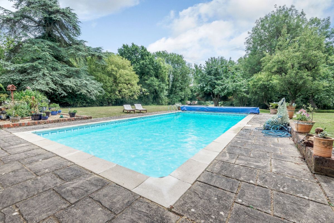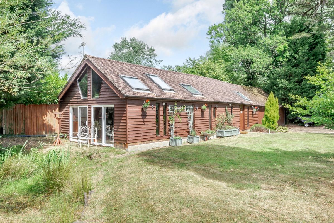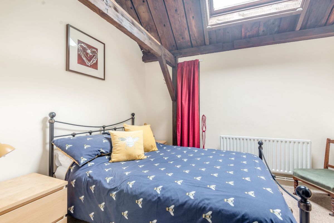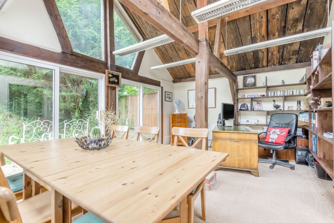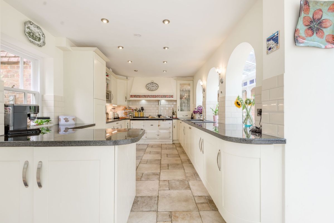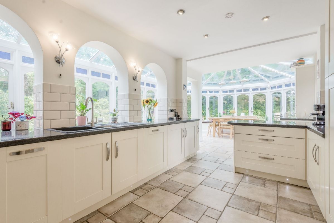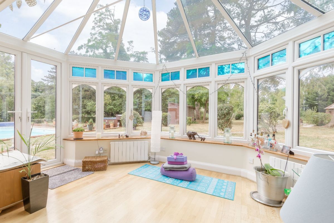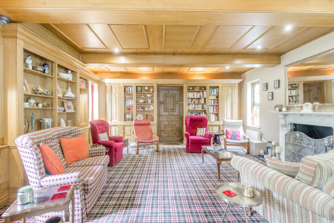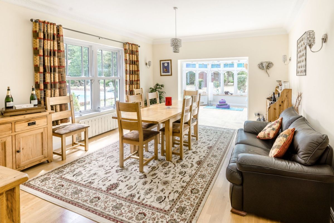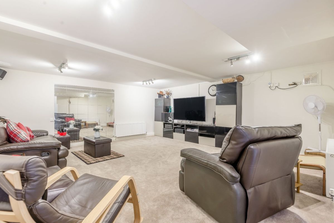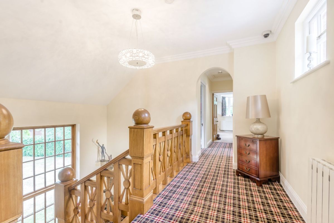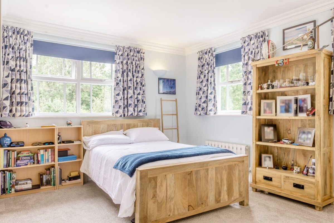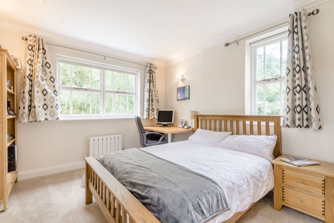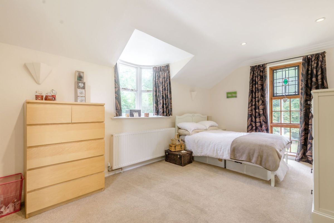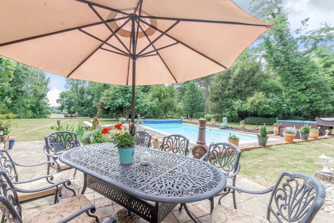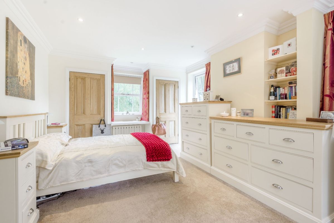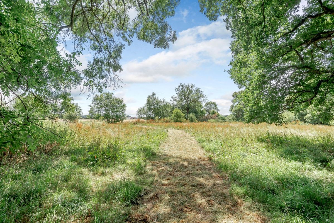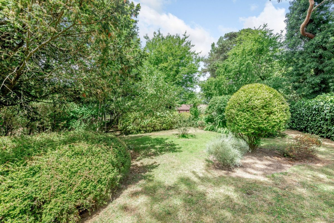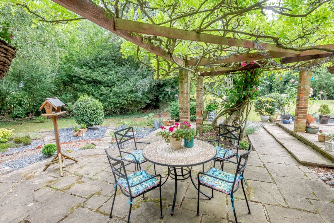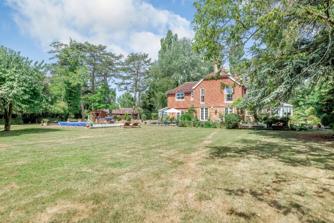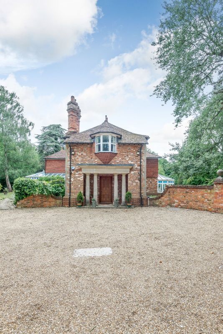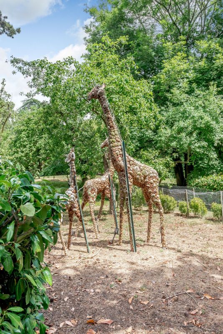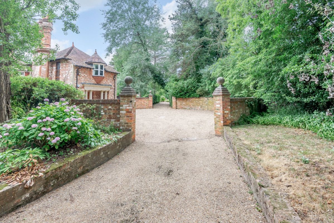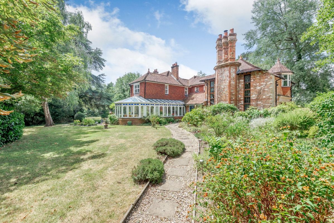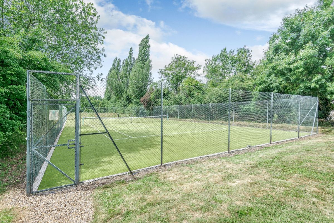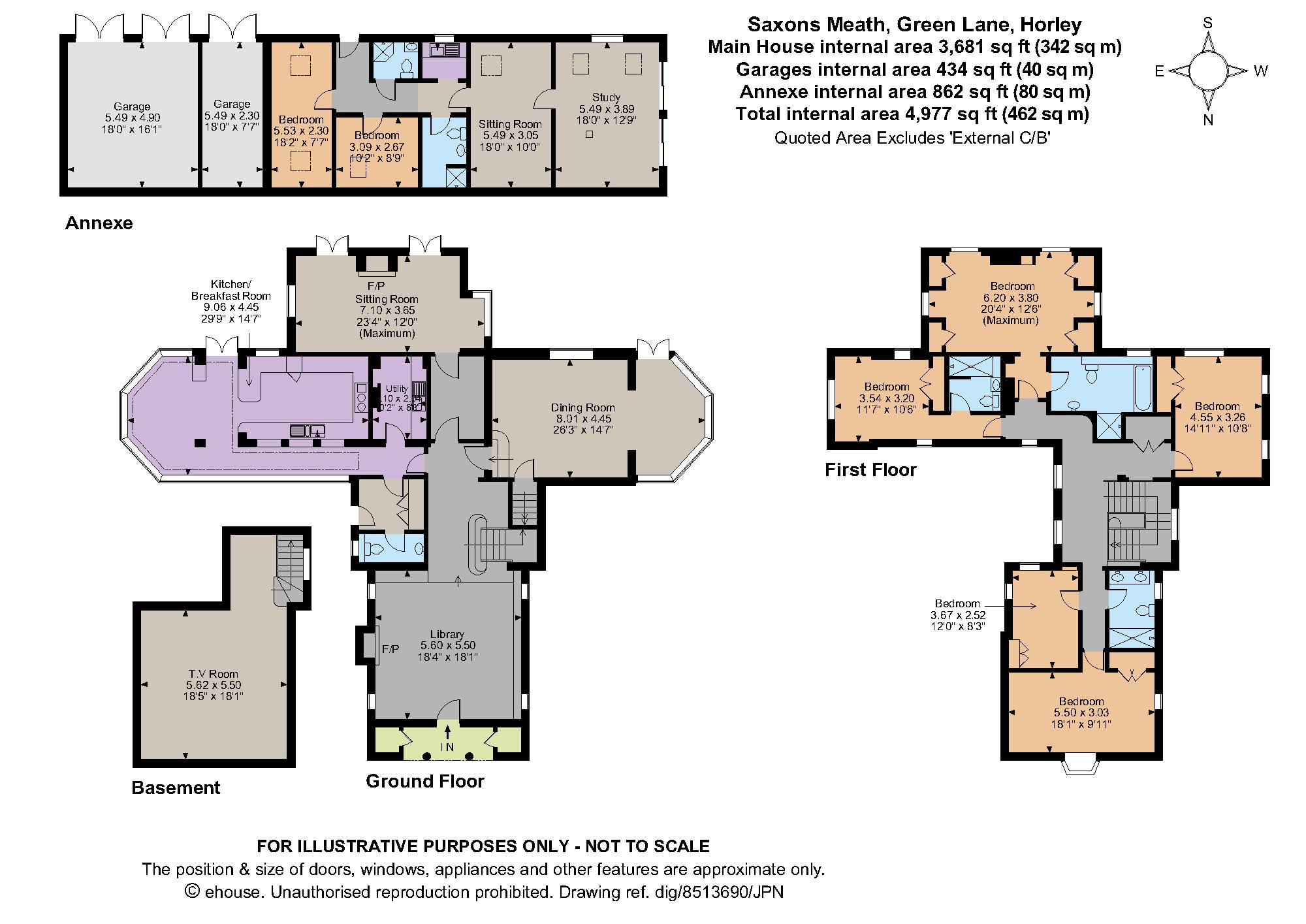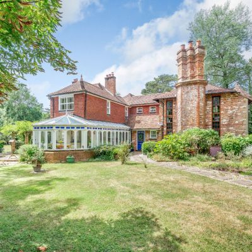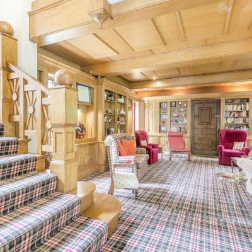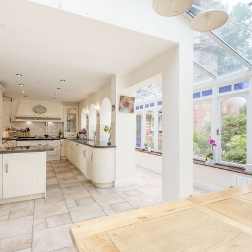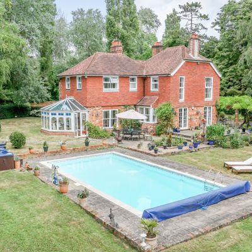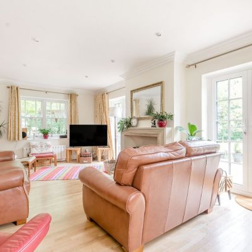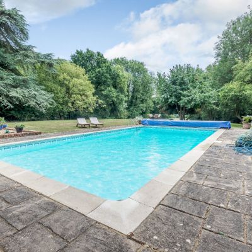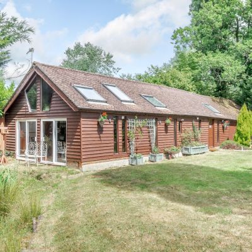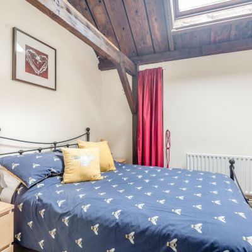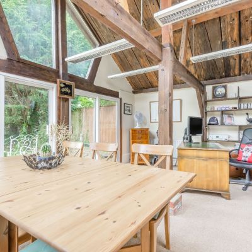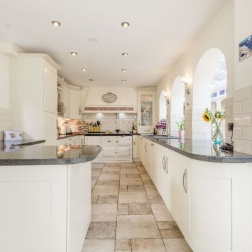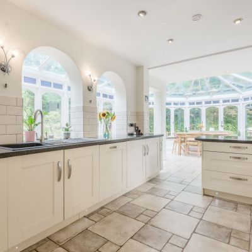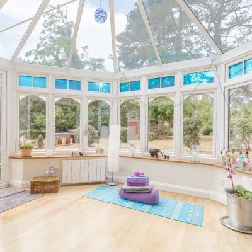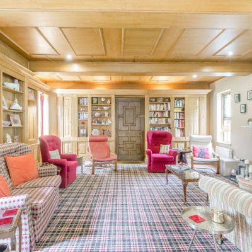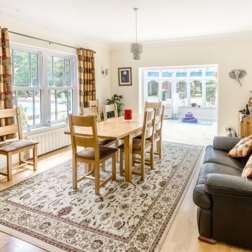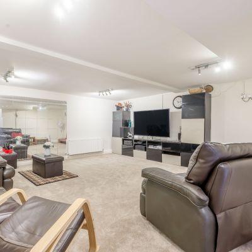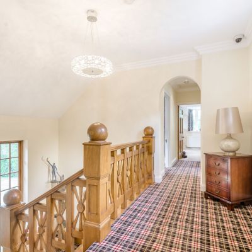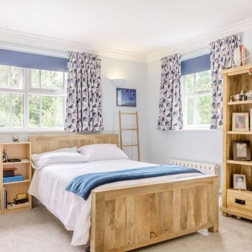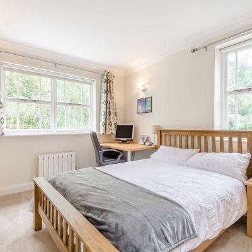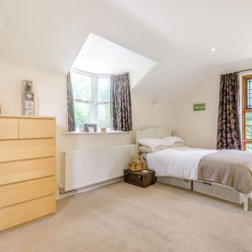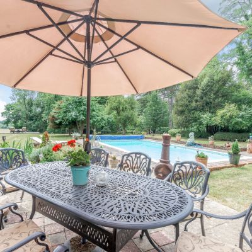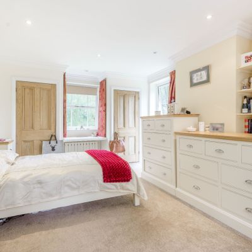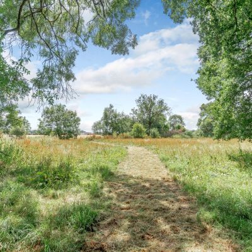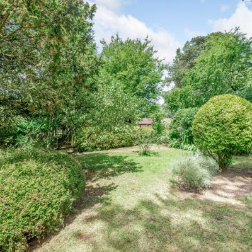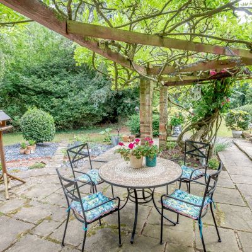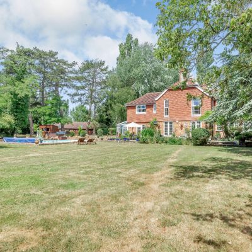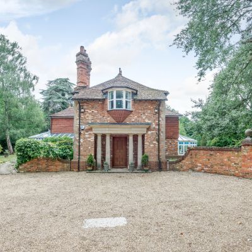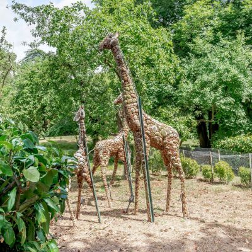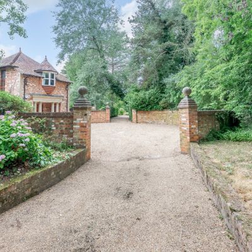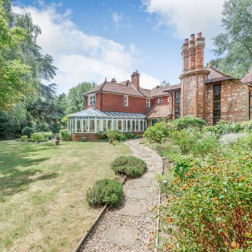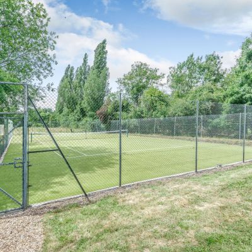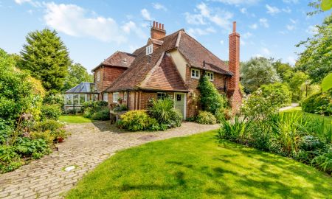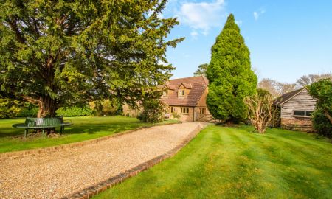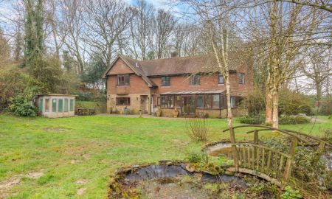Horley Surrey RH6 Meath Green Lane
- Guide Price
- £2,250,000
- 5
- 3
- 4
- Freehold
A unique home with swimming pool, tennis court, detached annexe and 9 acres with river frontage.
Constructed in the late 1980s, Saxons is an individual architect-designed property offering almost 3,700 sq. ft. of light-filled flexible accommodation arranged over three floors. The ground floor accommodation flows from a spacious welcoming oak panelled Library with feature open fireplace, study area and impressive oak staircase with double-height glazing and briefly comprises a triple aspect sitting room with feature fireplace flanked on each side by French doors to the garden and a spacious dining room opening into a generous conservatory with French doors to the garden. The ground floor accommodation is completed by an extensive kitchen/breakfast room with a neighbouring fitted utility room and a separate boot room with a door to the garden and useful cloakroom. The kitchen provides a range of bespoke wall and base units, granite worktops, a four-oven Aga and integrated appliances, while a glazed conservatory-style extension provides a breakfast area with French doors to the garden. Stairs from the dining room lead down to a movie room on the lower ground floor. On the first floor the property provides a large principal bedroom with built-in storage and modern en suite bathroom, an additional double bedroom with built-in storage and modern en suite shower room, three further double bedrooms, all with built-in storage, and a contemporary family shower room
This property has 10 acres of land.
Outside
Set on a plot extending to some 9 acres, with potential for equestrian use, the property is approached through twin stone pillars over a sweeping gravelled driveway offering private parking for multiple vehicles and giving access to a large weatherboarded detached outbuilding with triple garage, making it ideal for guests with its own two bedrooms, two showers rooms, sitting room and kitchenette, a light filled office at the far end with patio doors making it a perfect home working environment. On the banks of the River Mole, with a section of river frontage and areas of woodland (with WW2 Pillbox), the garden is laid mainly to lawn bordered by well-stocked flower and shrub beds, numerous seating areas, a wildlife pond, a swimming pool with paved surround, hot tub area, Astroturf tennis court, a decked seating area, paved terrace with pergola-covered dining area and feature pond, all ideal for entertaining and al fresco dining and enjoying far-reaching views over its own grounds and surrounding countryside.
Situation
The property occupies a perfect location on the outer fringes of Horley, with a thriving High Street, shopping centre with a good range of service, leisure and recreational amenities. Extensive shopping and recreational facilities can be found in nearby Reigate along with many restaurants and public houses. Communications links are excellent: the nearby M23 and M25 motorways gives access to major regional centres and the national motorway network, Salfords station offers regular direct services to central London in less than an hour and London Gatwick Airport offers a wide range of domestic and international flights. The area has a good selection of state primary and secondary schooling together with a wide range of noted independent schools including Dunottar, Moon Hall, Reigate Grammar, Reigate St. Mary’s Prep and Choir School, Micklefield, The Hawthorns and Copthorne Prep.
Directions
Proceeding south on Meath Green Road, the driveway to Saxons will be found on the right. RH6 8JA
Read more- Floorplan
- Map & Street View

