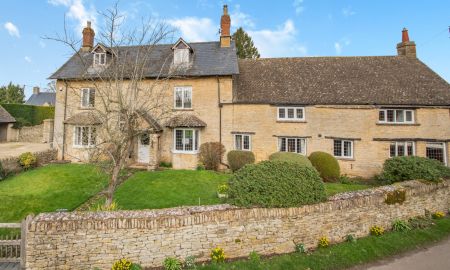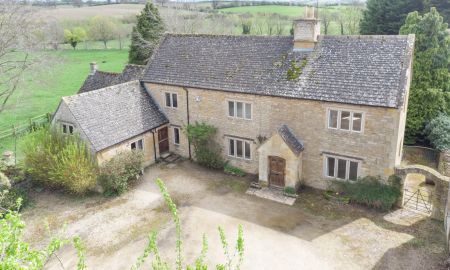Banbury Oxfordshire OX15 Lower Brailes
- Guide Price
- £950,000
- 5
- Freehold
- G Council Band
Features at a glance
- 3 reception rooms
- Garden room
- Kitchen/breakfast room
- Utility room
- 4 bedrooms
- 2 bathrooms ( 1 en-suite)
- Double garage with annexe
- Garden and orchard
- In all about .68 of an acre
- EPC rating E
Village House and studio/flat
Fox Hall Cottage is a well-presented village house offering an excellent balance of accommodation arranged over 2 floors. The property lies on the edge of the village, approached off a village lane and tucked away behind a front garden. A short gravelled drive leads to a parking area for several cars. From here, paths lead through to the entrance porch. The front door opens onto a quarry-tiled lobby which leads into the dining hall, with an elm floor and multifuel stove. The principal rooms are all off the hall. Double doors lead to the dual-aspect drawing room with bay window and an open fireplace, plus a door leading to the garden room, with terracotta flooring and double doors to the garden. A door leads back from here into the dining hall ensuring a free-flowing space, perfect for entertaining. A snug sitting room serves as a TV room. The light and welcoming kitchen/breakfast room has a traditional oil-fired Aga, bespoke oak units and Silestone worktops. Off the kitchen is the utility room, cloakroom and a door to the rear garden. From the hall, stairs rise to a landing, off which are the 4 bedrooms (3 with fitted cupboards) and the 2 recently updated bathrooms. Bedroom 3 is currently used as an office.
This property has 0.68 acres of land.
Outside
A large double garage sits at the entrance to the property, with a self-contained studio flat on the first floor, accessed by an external staircase. The studio comprises a kitchenette, shower room, living/dining space and sleeping area, with a small private gravelled terrace. It offers multiple uses and in the past has generated a useful income. At the rear of the main house, a good-sized dining terrace gives access to the substantial rear garden, a particular feature of the property. Further entertaining space can be found in the gravelled pergola to the side of the terrace. The attractive garden is mainly lawn, with several mature trees and shrubs, and offers a high degree of privacy. Beyond this is the equally secluded, well-established orchard, with a variety of productive fruit trees, raised beds and a large, secure area suitable for chickens etc. The orchard backs on to open farmland. There are 3 useful sheds, and the entire garden/ orchard area is securely fenced.
Situation
Upper Brailes is an attractive and popular village set within the Cotswolds AONB on the North Oxfordshire /South Warwickshire borders. This vibrant community has a primary school, bakery, newsagents /village shop, public house and award-winning butchers. Leisure facilities in the immediate vicinity include Feldon Valley Golf Club and hotel and the award-winning Cotswold Distillery. Soho Farmhouse and Daylesford Farm Shop, Restaurant & Spa are also within easy reach. The market town of Shipston-on-Stour is just 3 miles away, with Banbury and Stratford-upon- Avon providing extensive shopping, leisure and educational facilities. Communications are excellent, with easy access to the M40, plus regular rail services to London from Banbury (55 minutes) or Moreton-in-Marsh (90 minutes).
Read more- Virtual Viewing
- Map & Street View







































