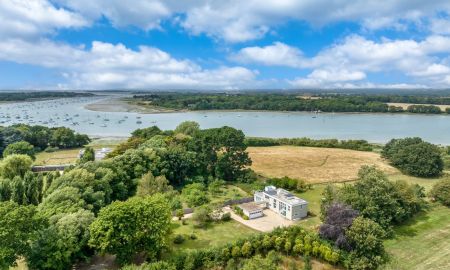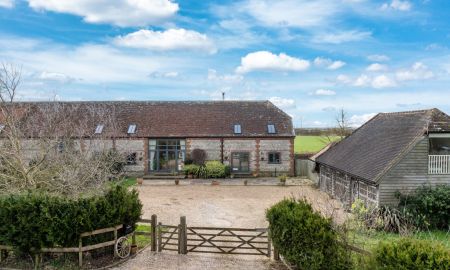Chichester West Sussex PO20 Westlands Lane, Birdham
- Asking Price
- £3,250,000
- 5
- 3
- 4
- Freehold
Features at a glance
- Stunning Coastal Home
- Beautifully Specified Interiors
- New England (Cape Cod) Colonial Architecture
- Glorious Open Views
- Gorgeous Mature Gardens
- Chichester AONB
- Walk or Cycle to Chichester Marina, Itchenor Sailing Club and the Beach
An extensive family home approaching 6,000 square feet in a sought-after private residential setting on the shore of Chichester Harbour, and within the Chichester Harbour Conservancy area
The subject of a complete remodel and rebuild in 2014, and conceived by popular architect Joanna Jefferson, Cambria is a fine coastal house built in the New England Cape Cod colonial style, with distinctive white weatherboarding, deeply pitched roofline and large, multi-paned windows which create an airy, light feel throughout the house. Designed from the outset to be energy efficient, Cambria makes use of underfloor heating, low-energy lighting and high levels of insulation, leading to its EPC B rating. Cambria is an appealing home, with the build creating a stunning, spacious, contemporary environment with an open ambience. This home offers a seamless transition via several bi-folding doors from the inside accommodation to the outside, with reception areas arranged over two floors, taking full advantage of the expansive views and allowing direct access to a generous roof deck with a glorious perspective over open fields towards Birdham Pool and the South Downs beyond.
On the ground floor, the drawing room is centred around a feature fireplace with open access to the adjoining family/dining room and kitchen. Filled with natural light, this area offers relaxed seating and dining, and is perfect for entertaining. Highlights of the kitchen include stylish Harvey Jones shaker-style cabinetry including a recess with mantel over and Fired Earth tiling housing an Aga stove, an oversized island unit, a double-size Sub-Zero fridge-freezer and a north-facing larder and wine store with Welsh slate shelving. Upstairs, exposed architectural rafters and a double height ceiling lend a feeling of calm and space to a further reception area, with another feature fireplace and exposed brick chimney. The adjoining games area and sitting room on the first floor offer a sociable setting for leisure times and entertaining friends.
The bedroom accommodation is also arranged over two levels, with the ground floor rooms comprising a principal room which is tucked away to provide a secluded retreat and which offers extensive wardrobe storage and an en suite bathroom. Three further bedrooms are reached from the ground floor reception and are served by a family bathroom and shower room, whilst on the floor above, there is a generous en-suite bedroom, again with beautiful views.
Reception hall | Drawing room | Family/Dining room | Kitchen/Breakfast room | Utility | Larder Cloakroom | First floor Reception/Games area & Sitting room | Principal bedroom with en suite bathroom | 4 Further bedrooms (1 en suite) Family bathroom | Shower room | Double garage Roof terrace | Garden office | Workshop | Garden EPC rating B
Local Authority: Chichester District Council Services: Mains electricity, gas, water and drainageCouncil Tax: Band F
Outside
The garden is well-designed and maintained, with picket-fencing to the boundary affording an open outlook over adjoining farmland and providing a sense of a borrowed-landscape to the outdoor area. Fragrant climbing rose plants decorate a pergola structure over a terrace which provides an outdoor dining space. Decked platforms to the front garden offer a sunny, south-facing aspect. From the side deck, there is a stairway up to the roof deck. Areas of lawn are interspersed with mature shrubs and specimen trees, with spots of dappled shade to retreat to on the hottest days. There are several outbuildings, including garaging, with a garden office providing an idyllic setting for home-workers, along with a handy workshop.
Situation
The Westlands area of Birdham is on the shores of Chichester Harbour, just inland from the coast and within a protected Area of Outstanding Natural Beauty. It is ideal for sailing enthusiasts, with moorings and the provision for boats to be launched from the Westlands slipway and further moorings available in nearby Chichester Marina and Birdham Pool. The Harbour Conservancy provide a secure store cabin for engines and equipment together with chained boat storage outside at Westlands. The Salterns Way cycle route from Chichester to West Wittering runs past Cambria along Westlands Lane, offering access to Dell Quay, Chichester Marina, Itchenor and the beach at West Wittering. There is also immediate access onto the harbour path which encircles the harbour and onwards east and west, providing a wonderful location for keen walkers. The village of Birdham has a variety of day-to-day amenities, including a village church, primary school, an excellent village store and traditional cricket green. Chichester offers a comprehensive range of shops, bars and restaurants as well as the renowned Festival Theatre and Summer Arts Festival. For commuters, there is a regular train service from Chichester to London Victoria, with services to London Waterloo available from Havant, just 12 miles distant. Goodwood House, racecourse and motor circuit are close at hand. Excellent schooling can be found in the area including The Prebendal School, Westbourne House and Portsmouth Grammar School.
Birdham Pool Marina 0.7 mile, Chichester Marina 0.8mile, Birdham Village Store 0.7 mile, A27 4 miles, Chichester Railway station 4.4 miles (London Victoria 1hr 35 mins), West Wittering Beach 4.3 miles, Goodwood 7.6 miles, Portsmouth 19 miles, Brighton 37 miles.
Read more- Map & Street View






























































