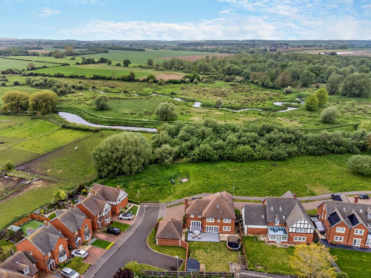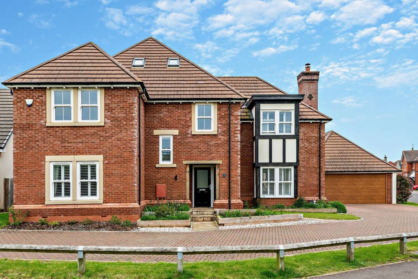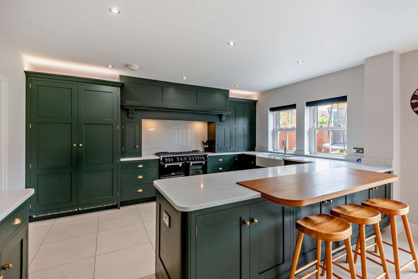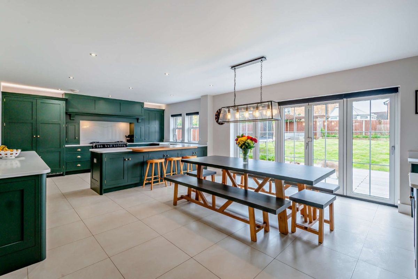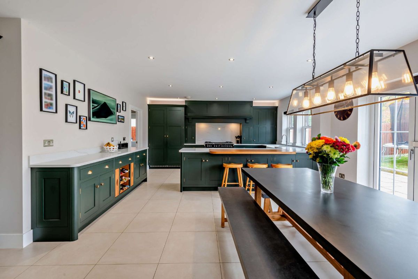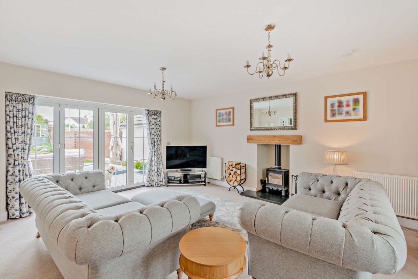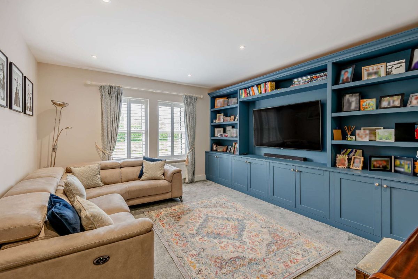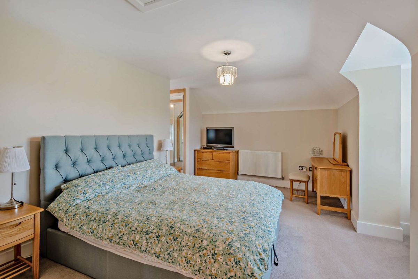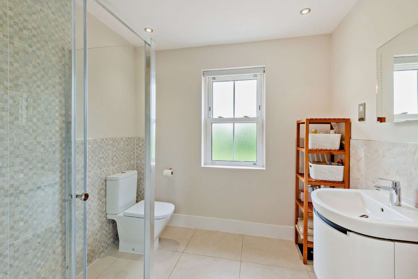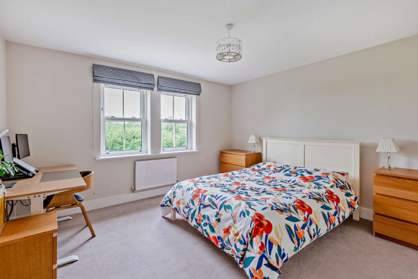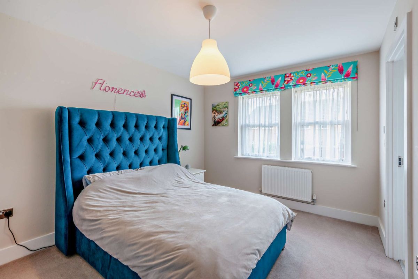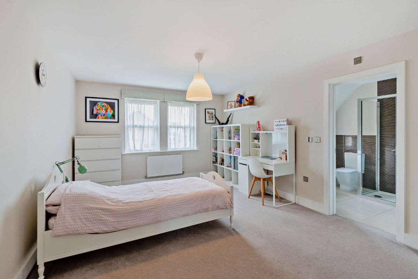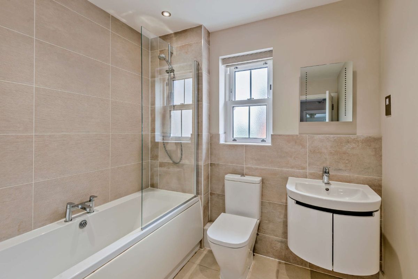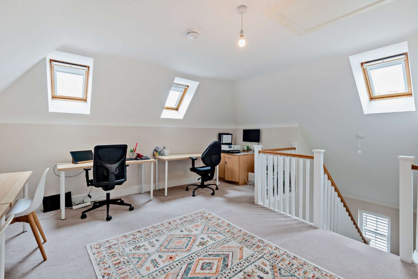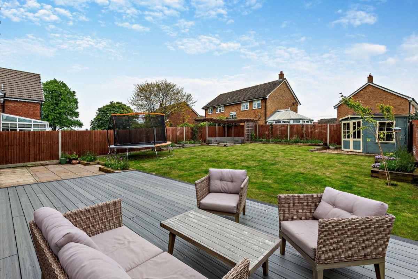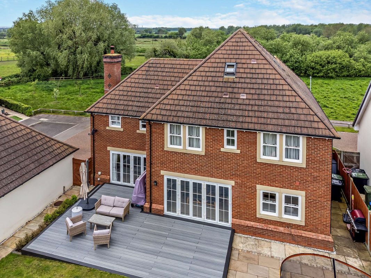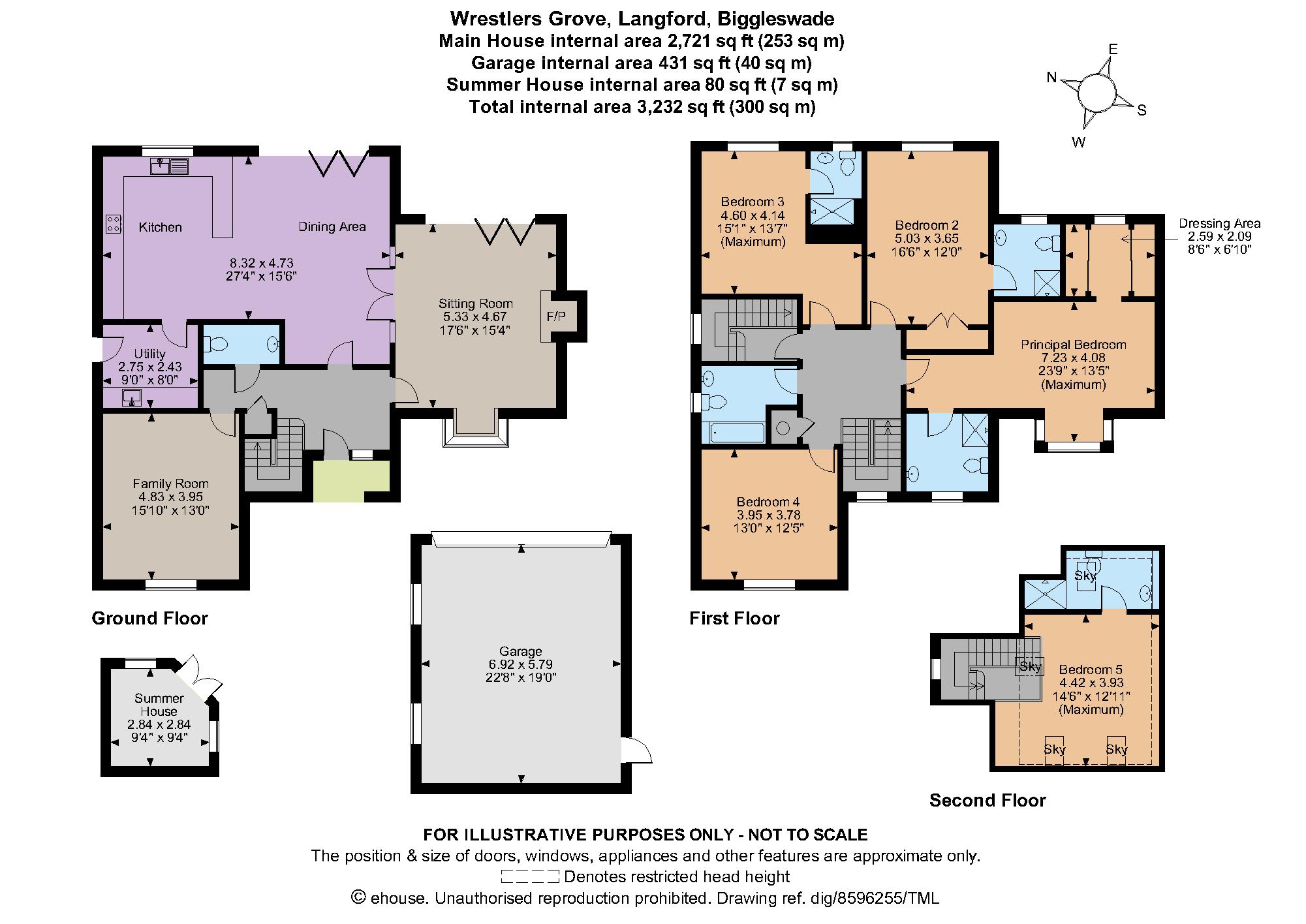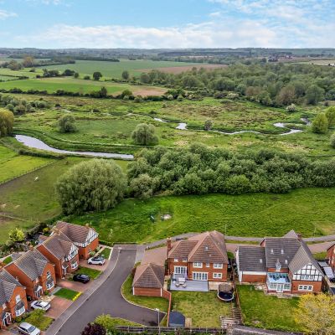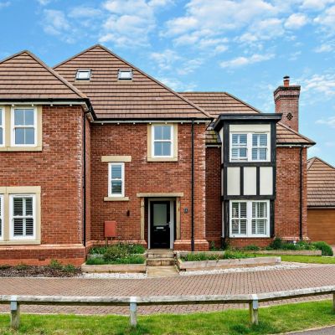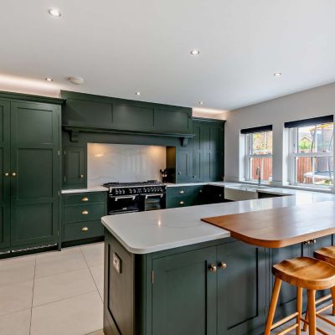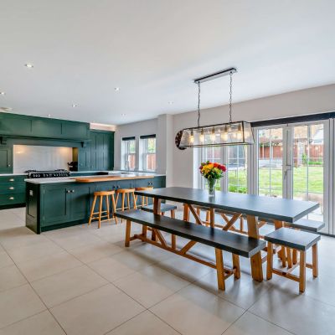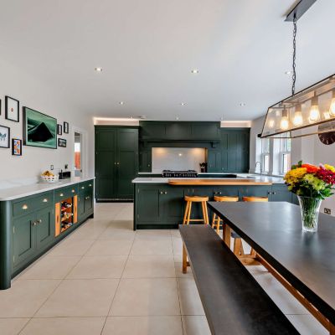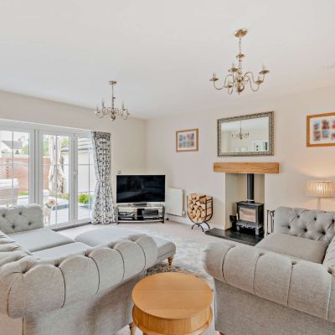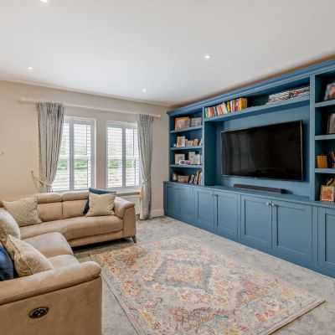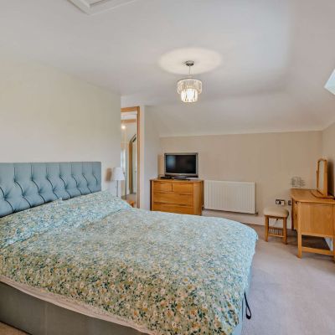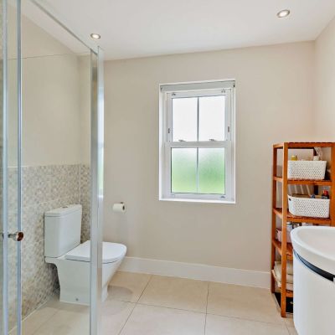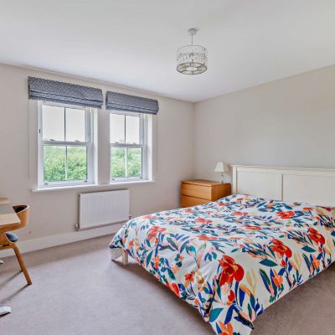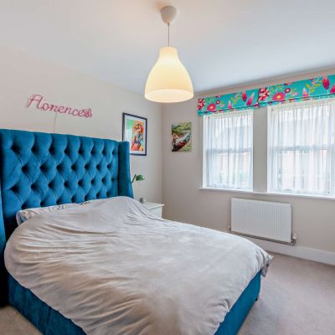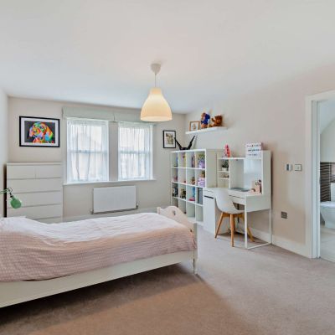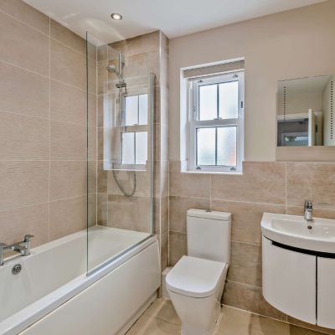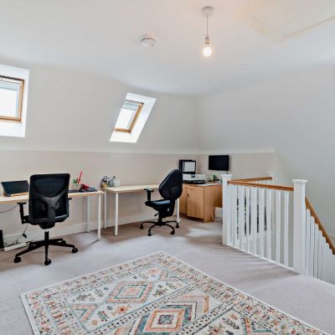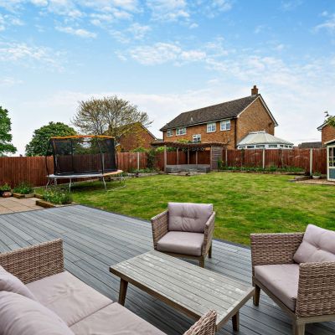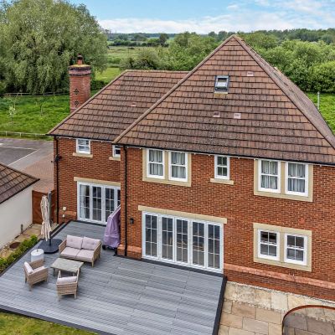Biggleswade Bedfordshire SG18 Wrestlers Grove, Langford
- Offers In Excess Of
- £1,000,000
- 5
- G Council Band
Features at a glance
- Open plan kitchen/ diner
- NHBC Warranty until 2028
- EPC B
- Village location
- Private road
- Double garage
- 5 Bedroom
- 5 Bathrooms and W/C
A sizeable five-bedroom contemporary property within a desirable residential development in scenic L
1 Wrestlers Grove is a considerable detached brick-built family home offering over 2,700 sq. ft. of light-filled and flexible accommodation arranged over three airy floors. Built in 2018, the property benefits from an NHBC warranty valid until 2028 and an excellent energy efficiency rating of B. The covered porchway opens into a spacious entrance hall with a turned stairway and cloakroom. This opens naturally into a dual-aspect sitting room with wide bi-folding doors to the rear terrace, a bay window and a charming feature fireplace with log-burning stove. Further is the front-facing family room with a generous bespoke fitted media storage unit. The bright 27 ft. kitchen and dining has bi-folding doors to the sun terrace and gardens, along with a door to a useful utility room. The kitchen itself comprises a wide range of hand painted, in-frame luxury fitted wall and base cabinetry and worksurfaces, with an array of modern integrated appliances, including an inset range cooker with a glossy splashback, Quooker tap, a wine cooler, a large butler sink and a wood-topped breakfast bar. The properties’ five well-proportioned and airy bedrooms occupy the first and second floors, with a family bathroom and four bedrooms on the first floor. Three of these benefit from contemporary en suite shower rooms, including the deluxe principal suite with its walk-in bay window and fully fitted dressing area. The fifth bedroom on the second floor is currently being used as a peaceful home office and also enjoys the use of an en suite shower room.
Outside
Externally, the property is approached via a large brick-laid driveway which gives access to the detached brick-built double garage, with electric garage door, beside the home. A paved pathway among formal front borders, lawns and stocked planters leads up to the main entrance, with a pathway flowing to the sizeable enclosed rear garden. A paved and decked combined sun terrace spanning the width of the property offers an ideal space to dine al fresco, followed by a neat level lawn with various raised timber planters and beds. Further is a timber-built summer house with a pretty gravelled terrace and a rear paved patio complete with a pergola.
Situation
The property is set beside glorious open countryside and the River Ivel, in the idyllic village of Langford. Langford offers a wide range of outdoor pursuits on its doorstep, and local amenities include a Post Office, primary school and a satellite Doctor’s Surgery. The market town of Biggleswade just 4 miles distant, provides an even more comprehensive range of facilities including a wealth of shops, supermarkets, leisure services and a mainline railway station with speedy London links. Convenient road connections to the thriving city of Cambridge, London Luton Airport and further afield are easily accessible via the A1 and A1(M). The area offers a wide range of independent schools including OneSchool Global (Biggleswade), Bedford Girls’, Bedford, Polam, Bedford Greenacre, Bedford Modern and Esland.
Read more- Floorplan
- Map & Street View

