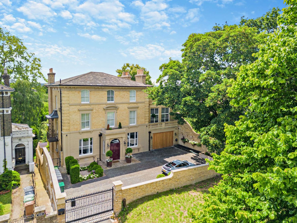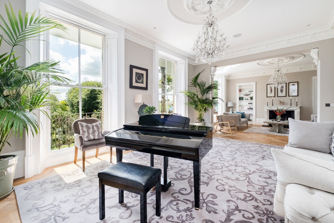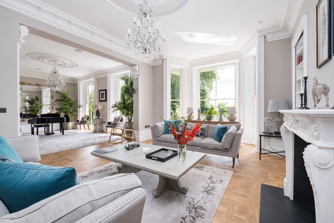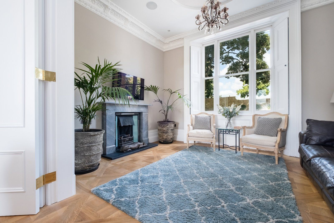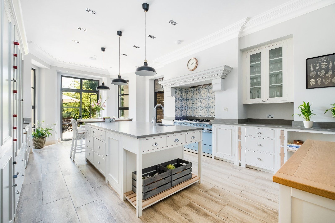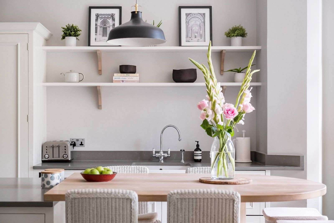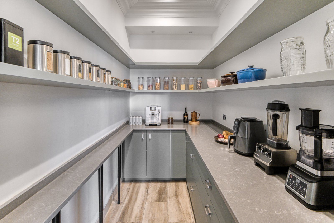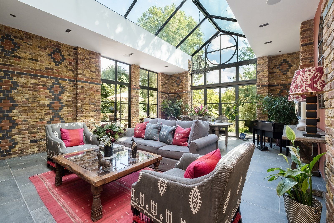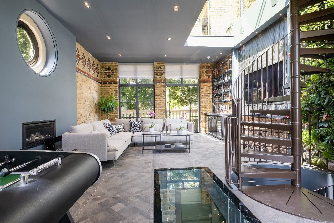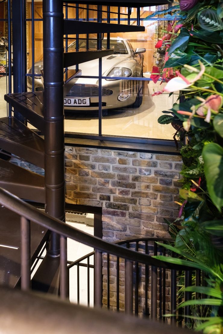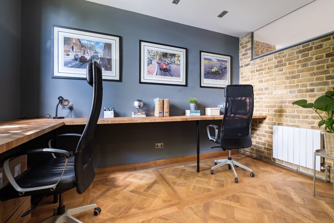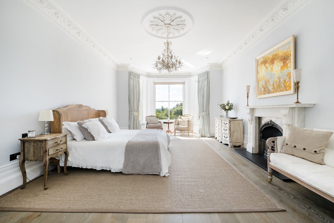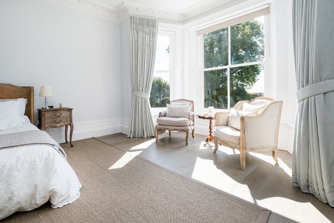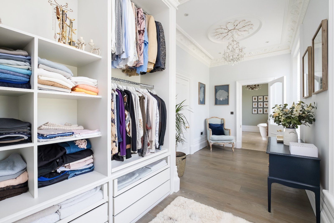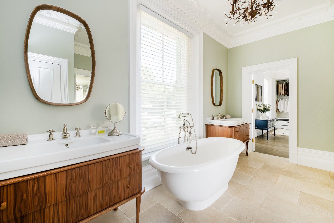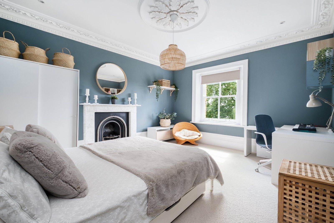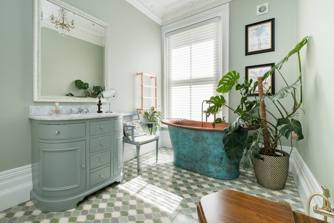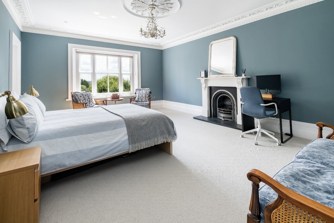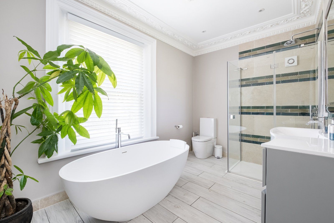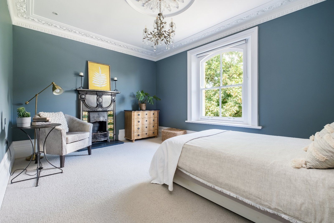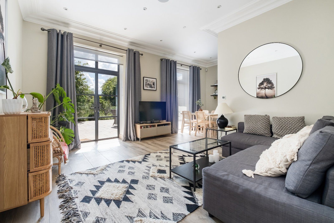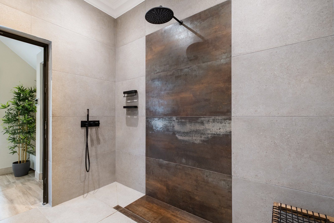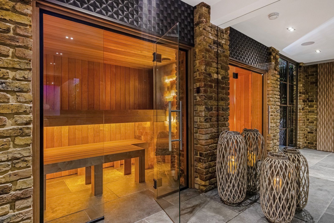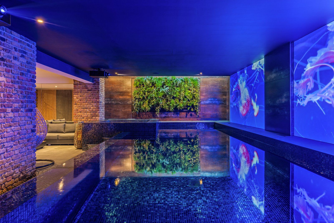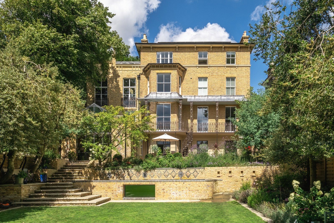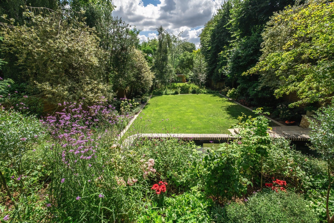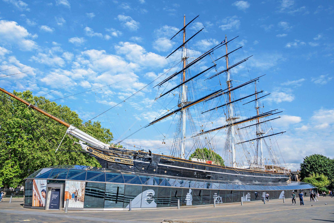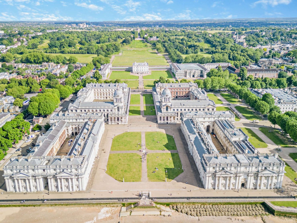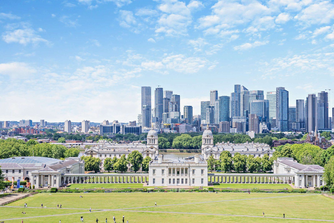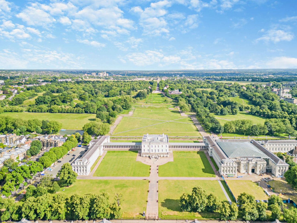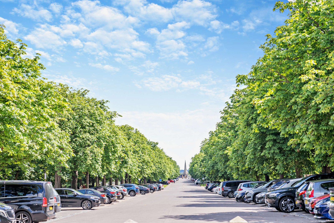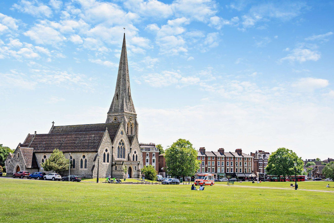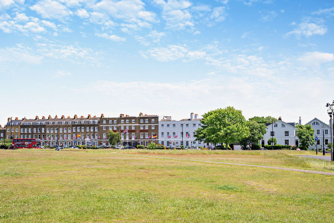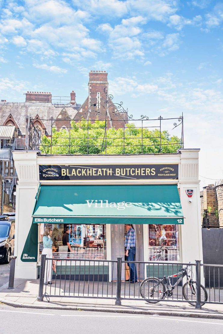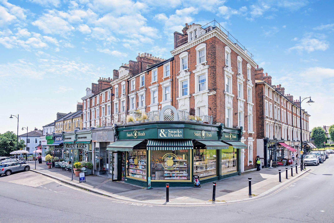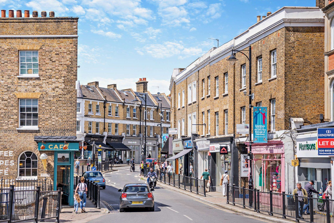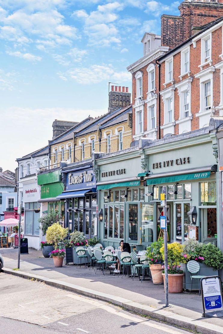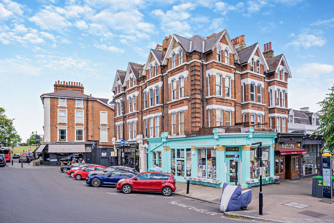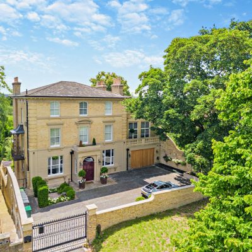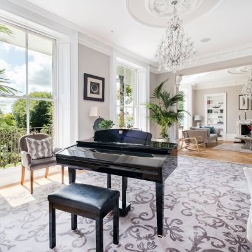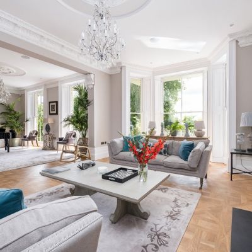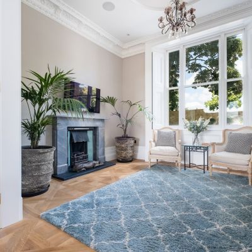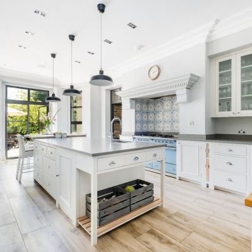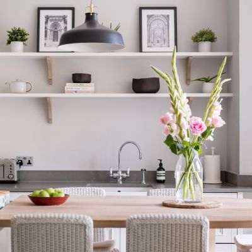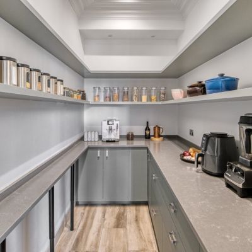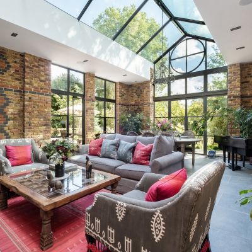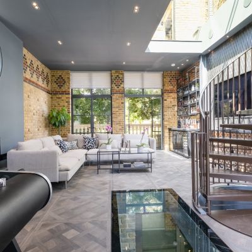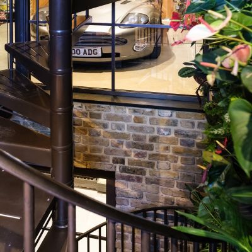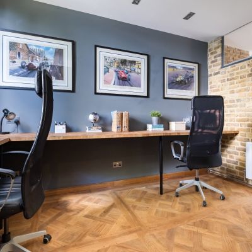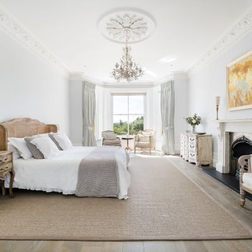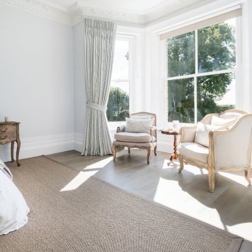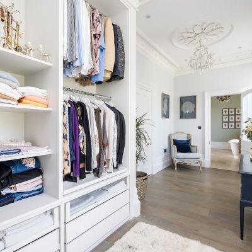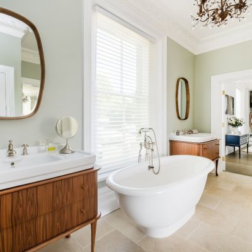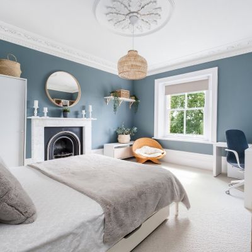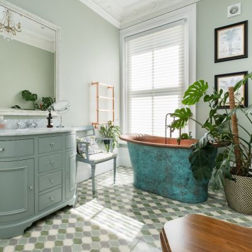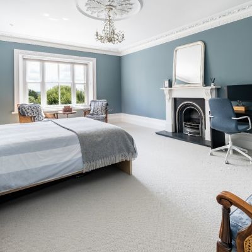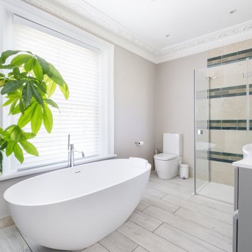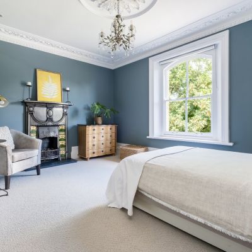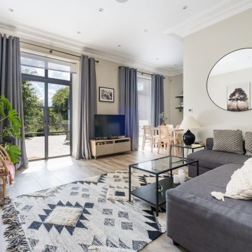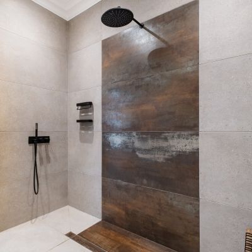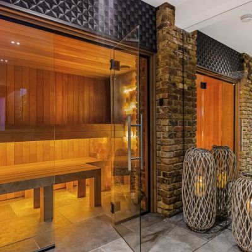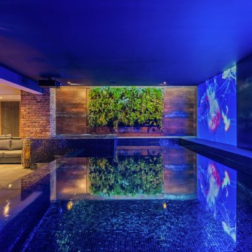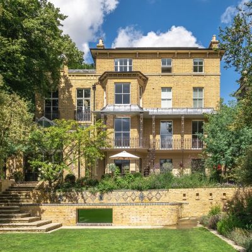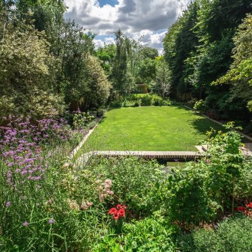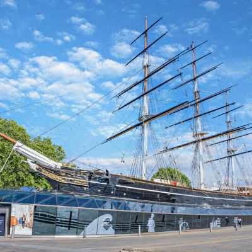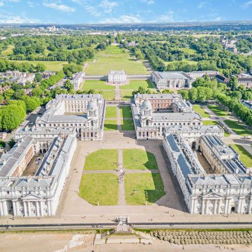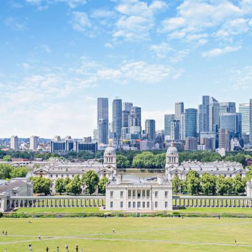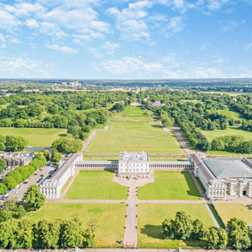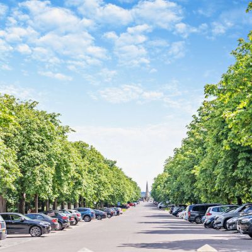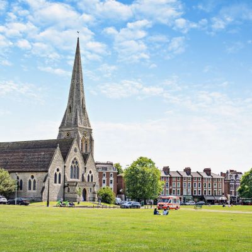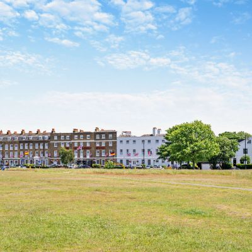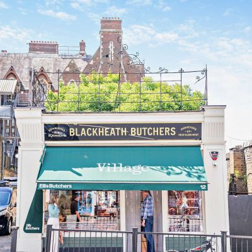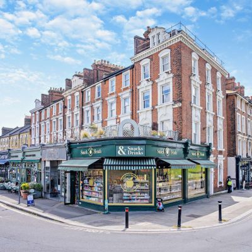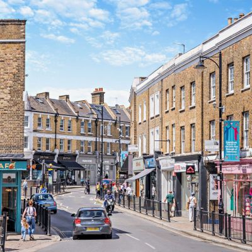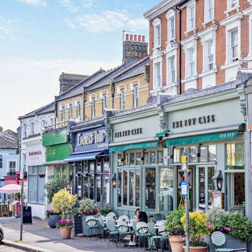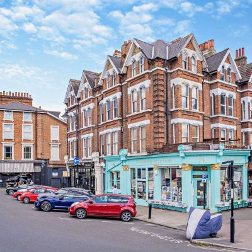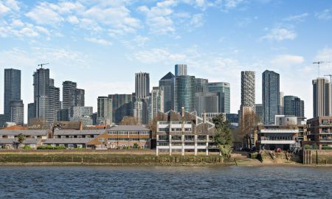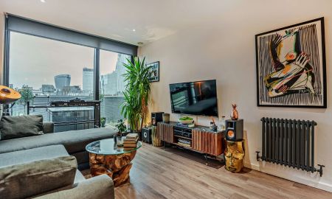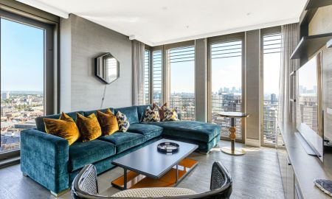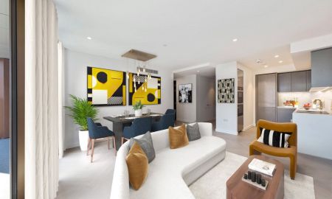London SE13 Granville Park
- Asking Price
- £11,500,000
- 7
- 5
- 6
- Freehold
- H Council Band
Features at a glance
- Seven bedroom Victorian mansion
- Five bathrooms and two cloakrooms
- Kitchen, larder and wine cellar
- Grand orangery
- Drawing room and dining room
- Cinama/games room, bar, sitting room and study
- Spa - Sauna, swimming pool, steam room, gym, jaccuzi
- Integral double garage
- Studio annexe
- Mature garden
- Spa and indoor swimming pool
One of South East London's finest Victorian mansions
Granville House is the culmination of its owners lifetime's work in London's super-prime residential development; the jewel in the crown of a successful architectural career. A remarkable complete gut-renovation project sets new standards in opulence of design and finish. Its magnificence captures something of the ambitious pioneering spirit of architecture in the area by Inigo Jones, Sir Christopher Wren, Nicholas Hawksmoor and more recently Stout & Litchfield.
A modest handsome triple fronted facade is set behind high courtyard walls providing privacy and security. This belies the true scale of its impressive 8,488 sq. ft. An elaborate Victorian style house that boasts London stock bricks, a half stucco-front, light iron work Regency balcony and elegant tall sash windows. The house enjoys pleasant views over the 112 acres of Blackheath to the front and far-reaching views across surrounding countryside to the rear.
The house and annexe (separately rated) have been remodelled, extended and modernised to create a spectacular seven bedroom, five bathroom family home. All feature meticulously sourced or replaced as new, ensuring a period style, character and charm. Intelligent modernisation has allowed luxury comfort to be added, as required for modern family living. Sustainability was at heart of the project using 60,000 reclaimed London stock bricks on external and boundary walls.
A grand porch leads into the entrance hall with side cloak rooms. A magnificent staircase with curved mahogany handrail spans three floors. The large open plan formal drawing/dining room measures 37ft in length with 9.8ft ceiling height. The room enjoys tall sash windows (with working shutters) opening onto the Regency balcony overlooking the garden. This allows plenty of natural light to flood the room. The period cornicing, Versaille Oak parquet floor, chandeliers, ceiling roses and central fireplace all add to the feeling of grandeur. To one side is an informal sitting room, ideal for relaxing.
On the lower ground floor is a fully fitted handmade kitchen with quality appliances, central island unit, walk-in larder and wine cellar. The kitchen leads into an orangery with 14ft high vaulted glass roof, wood burning stove and separate cloakroom. Both rooms lead onto a large terrace overlooking the garden. The remainder of the lower ground floor consists of a self-contained annexe apartment with separate access, wet room and external lift. There is also a separate laundry and utility room.
To the first floor is a beautiful principal suite with dressing room and bathroom, in addition to a second double bedroom with separate bathroom. All bathrooms are finished to an exceptional standard. The second floor has four further double bedrooms (with working gas fireplaces), two bathrooms and a small kitchenette.
The ingenious design and layout of the three-story extension is more akin to an Ian Fleming novel! Accessed via a concealed door in a bookcase, a spiral staircase and organic wall lead up past the viewing gallery for the double garage (Aston Martin not included in the sale), study/workshop, cinema/games room with cocktail bar and glass lantern with flat roof. The spiral staircase also accesses the luxurious spa on the lower ground floor.
The spa consists of infinity pool (with up jets and resistance flow machine), Himalayan salt sauna with deep muscle infra-red option, steam room, gym, bar and jacuzzi tub. As a backdrop to the swimming pool, two linked cinema screens with surround sound help set the mood for any occasion and another live organic wall tumbles to the waters edge.
State of the art technology is apparent throughout the house; cinema screens, sound systems, CCTV, alarm, entry and Intercom systems, high speed internet, liquid underfloor heating and thirteen photovoltaic plates on the roof.
This property has 0.37 acres of land.
Outside
Behind the house is a south facing terraced garden with raised bed, level lawn, mature shrubs and specimen trees. A tranquil Carp pond on the lower level collects rainwater from the house for irrigation and behind the wild flower area is a timber studio. All ideal for entertaining.
Services: Mains electricity, gas, water, drainage, four photovoltaic plates, gas fired central Heating x 2 commercial boilers, part under floor heating. Broadband /wifi: Fast Warranty: 10 NHBC style cover from 2023 Fixtures and Fittings: Certain items are specifically excluded from sale, but may be available for sale by separate negotiation. Planning and Building Regulations: All necessary approvals, consents and sign offs have been sought.
Situation
From Royal Greenwich Park crossing Blackheath, one of London's largest protected common lands, Granville House is set in the sheltered backwaters of Granville Park. The property is well connected to nearby transport links accessing the financial and legal centres of the Capital.
Blackheath Village: 0.6 mile, Historic Greenwich: 0.8 mile and Royal Greenwich Park: 0.4miles are within striking distance and the former offers a range of shops, super markets, restaurants, caffes, public houses, high street banks and post office. The area is also blessed with significant culture and architecture including; the Old Royal Naval Hospital, Cutty Sark, Meridian Line, Royal Observatory and Banks of the River Thames.
There are a wider range of recreational and leisure amenities locally, notably Royal Blackheath Golf Club, Greenwich Polo Club, Greenwich Theatre, Opera at Blackheath conservatoire Greenwich and/or the 02 arena. London City Airport 9.9 miles with good road transport links via M25 to Gatwick and Heathrow International Airports and connection to Euro Star at Folkestone.
Read more- Map & Street View

