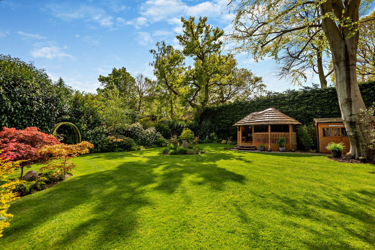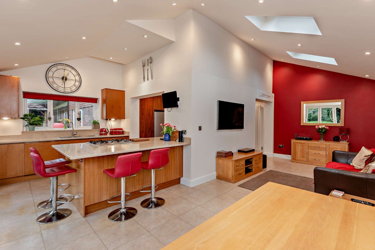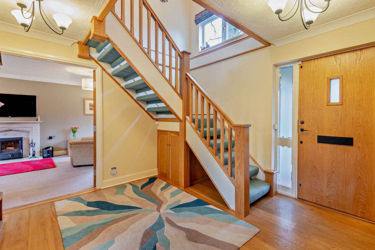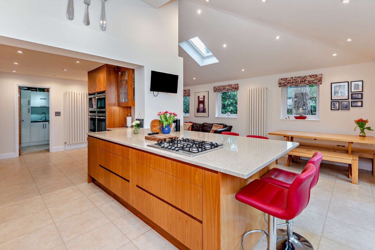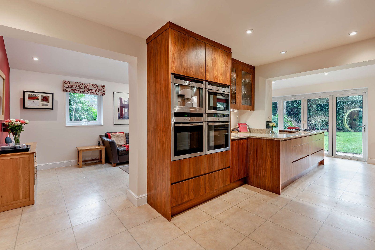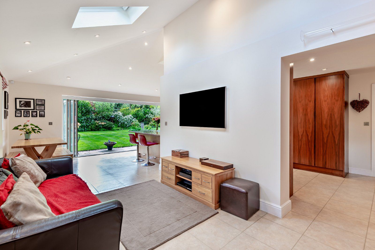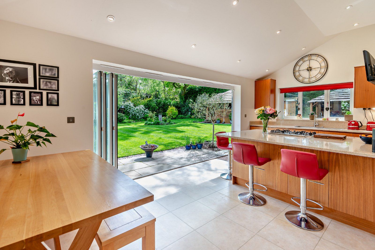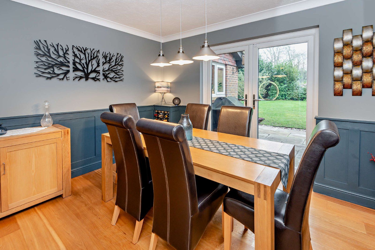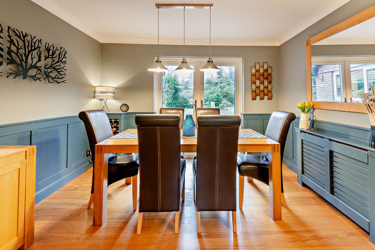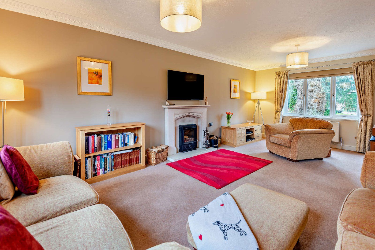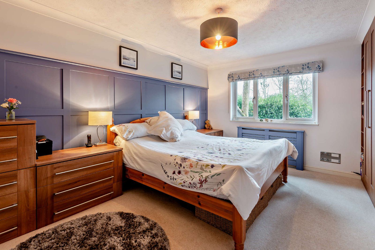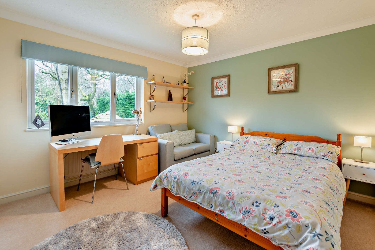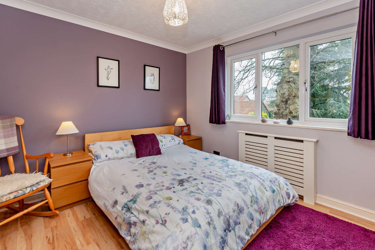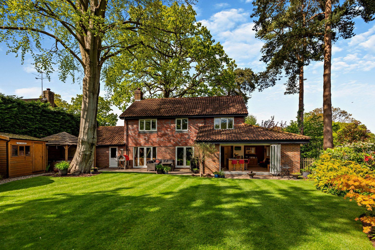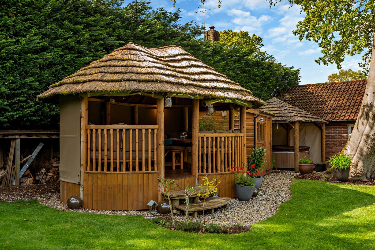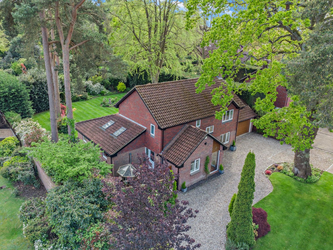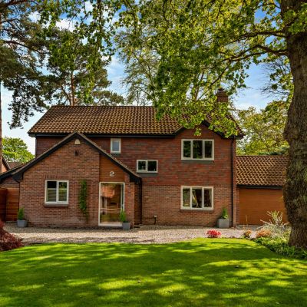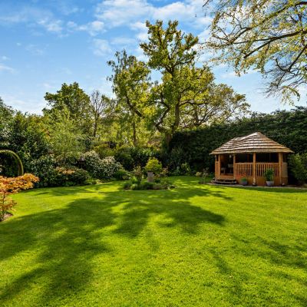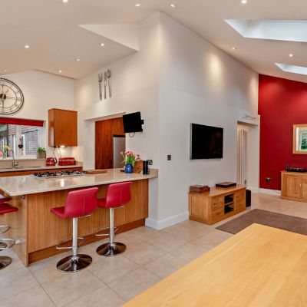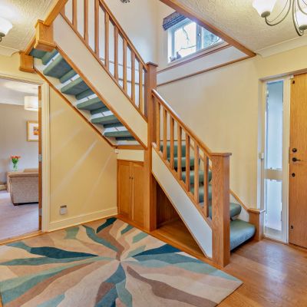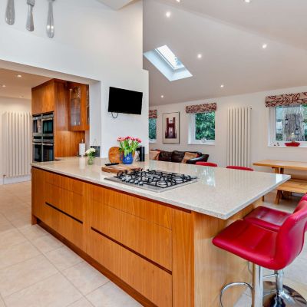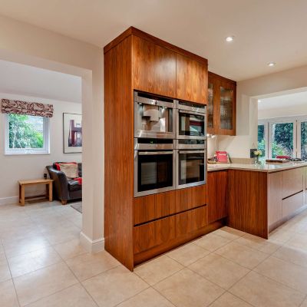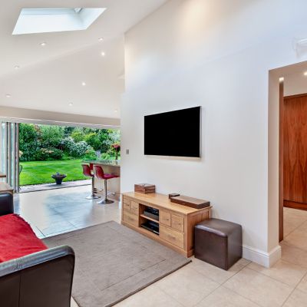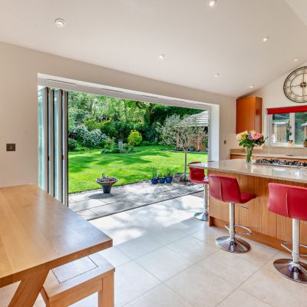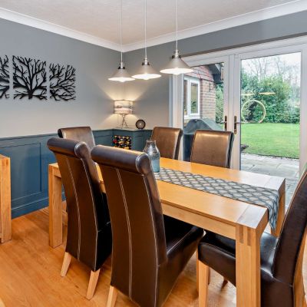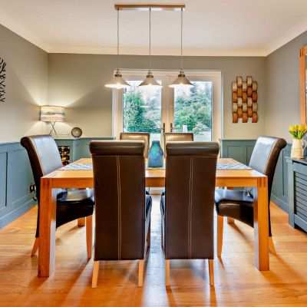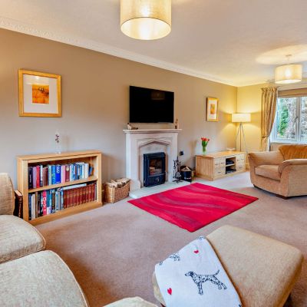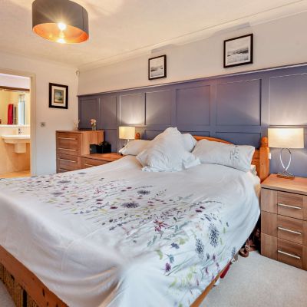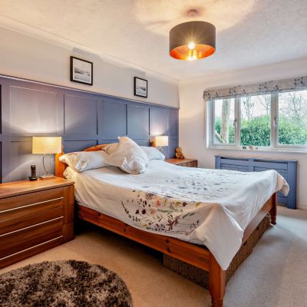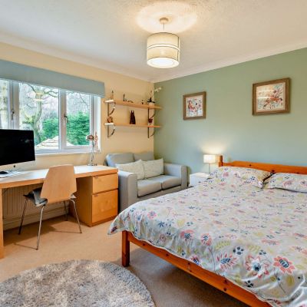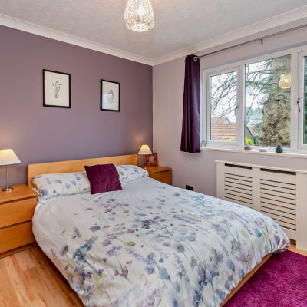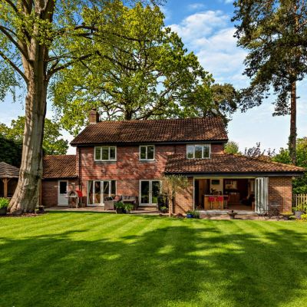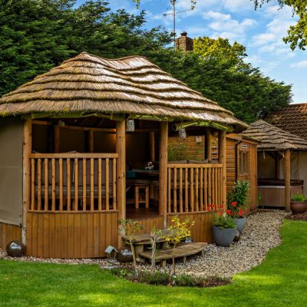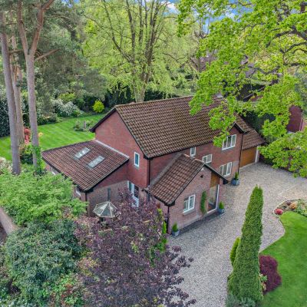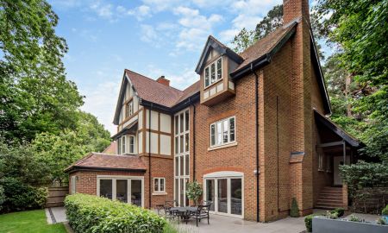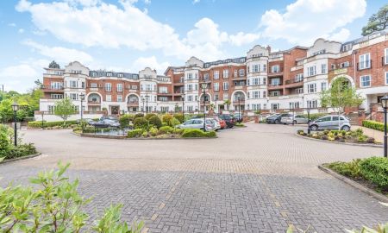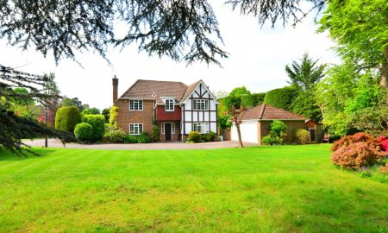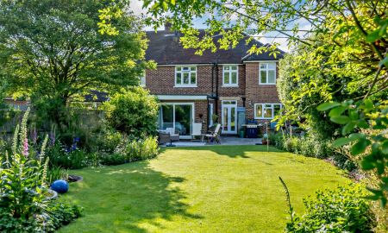Ascot Berkshire SL5 Geffers Ride
- Offers In Excess Of
- £1,250,000
- 4
- 2
- 4
- Freehold
- G Council Band
Features at a glance
- Reception hall
- Sitting room
- Dining room
- Office
- Kitchen/breakfast/family room
- Utility room and a cloakroom
- 4 Bedrooms (1 with en suite shower room)
- Family bathroom
- Double garage
- South-facing rear garden with breeze house, covered jacuzzi area, and workshop/shed
An impressive, detached property with a south-facing garden, on a sought-after private road
2 Geffers Ride is a beautifully presented detached home that provides elegant accommodation across two floors. The interior features contemporary décor and fittings, creating a stylish and modern living space.
The ground floor has four comfortable reception rooms, including the 21ft dual aspect sitting room, with French doors opening onto the rear garden and a fireplace fitted with a woodburning stove. There is also a useful home office and a formal dining room with French doors. The open-plan kitchen/breakfast/family room features a vaulted ceiling with skylights overhead and bi-fold doors, which welcome plenty of natural light and connect to the outside space. The kitchen itself is fitted with a range of contemporary units, a breakfast bar and integrated appliances, whilst the adjoining utility room provides further space for appliances and storage. A cloakroom completes the arrangement on this floor.
Upstairs, the galleried landing leads to the principal bedroom with built-in wardrobes and an en suite shower room, three further double bedrooms, also with fitted wardrobes, the fourth bedroom is currently being utilised as a home gym, and a family bathroom.
Outside
At the front of the property, a gravel driveway provides ample parking space, while the front garden comprises a well-maintained area of lawn and various established border shrubs and mature trees. The south-facing rear garden is a fine feature of the property and is enclosed by high-level hedging that creates a high degree of privacy. Paved terracing spans the rear of the house and, combined with a 'Julian Christian, Hambledon' breeze house with heating and power, and a covered Jacuzzi area, provides superb relaxation and entertaining space. There is also a useful workshop/shed.
Services: Mains electricity, gas, water and drainage. Gas central heating. Broadband 65 Mb/s
Wayleaves and easements: The property is sold subject to any wayleaves or easements, whether mentioned in these particulars or not.
Situation
The property is set on a sought-after private residential road, within easy reach of Ascot High Street with its selection of shops catering for day-to-day needs. The area also boasts an excellent variety of restaurants and cafes, while the nearby towns of Windsor, Camberley and Guildford also offer a wide range of shopping, leisure and dining options.
There are excellent schools in the area, in both the state and independent sectors, and include Charters, Eton College, St. Mary’s School, Heathfield, St. George’s, Papplewick, ACS International School and TASIS (The American International School).
For the commuter, the property is well placed for rail services to London Waterloo from the local station in Ascot, while road links are also excellent with the M3, M4 and M25 all easily accessed.
Directions
With Strutt & Parker’s Ascot office on your right, head along the High Street and continue straight ahead at the roundabout. At the next roundabout, take the third exit onto the A322/Windsor Road, then at the following roundabout take the first exit onto Burleigh Road. Turn left onto Geffers Ride and you will find the property on the left hand side.
Read more- Map & Street View


