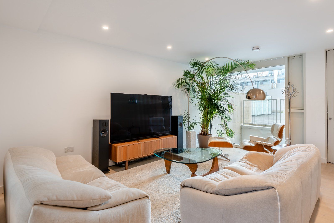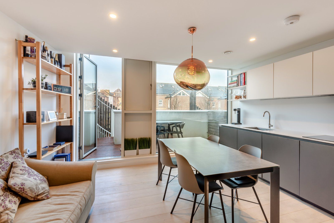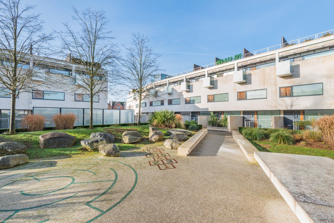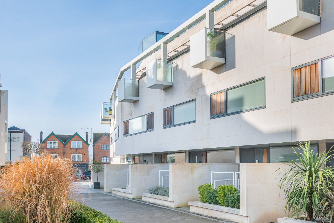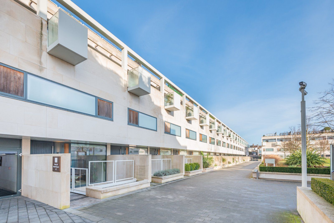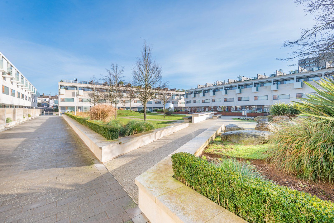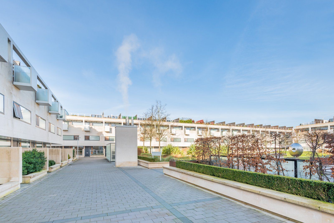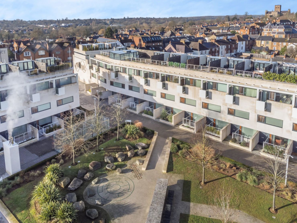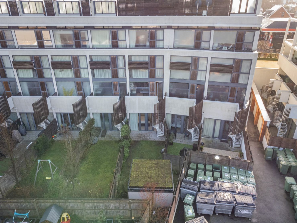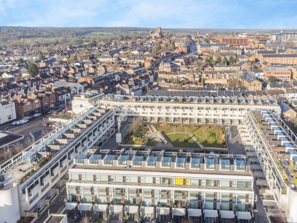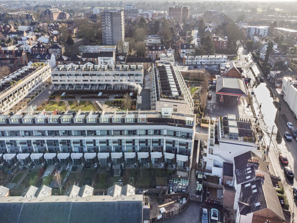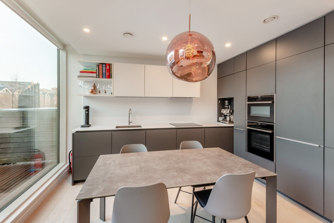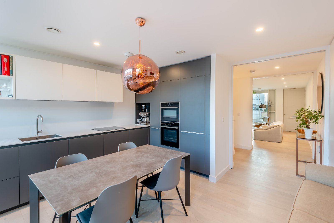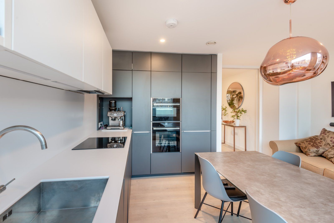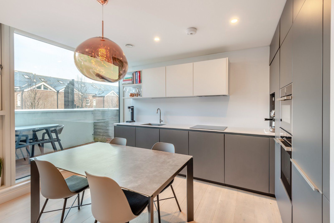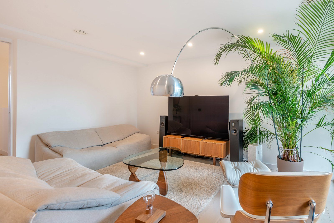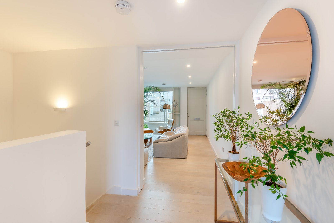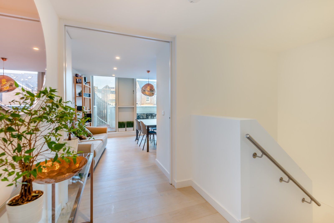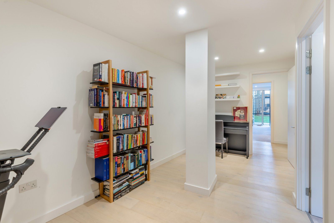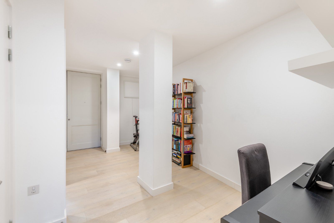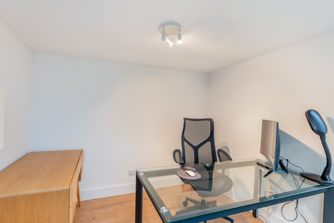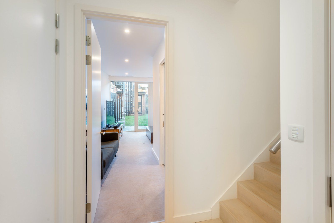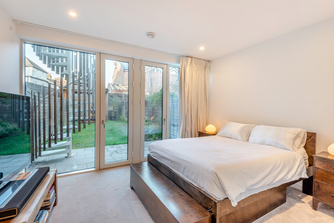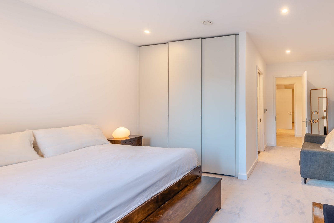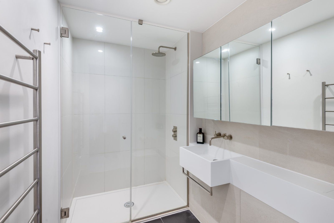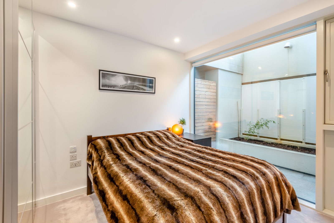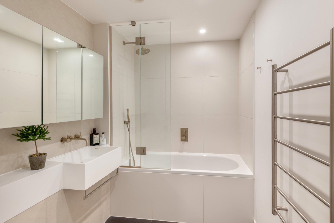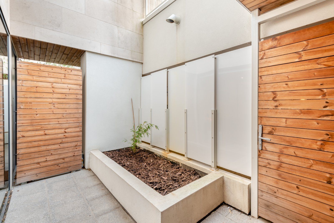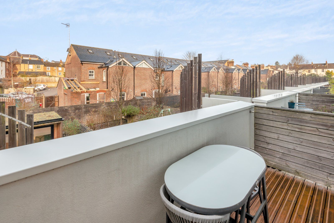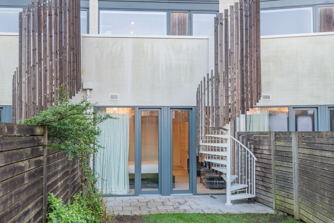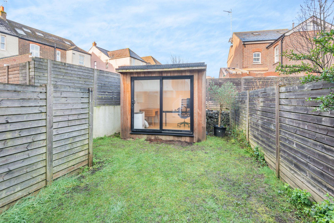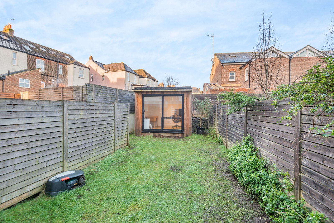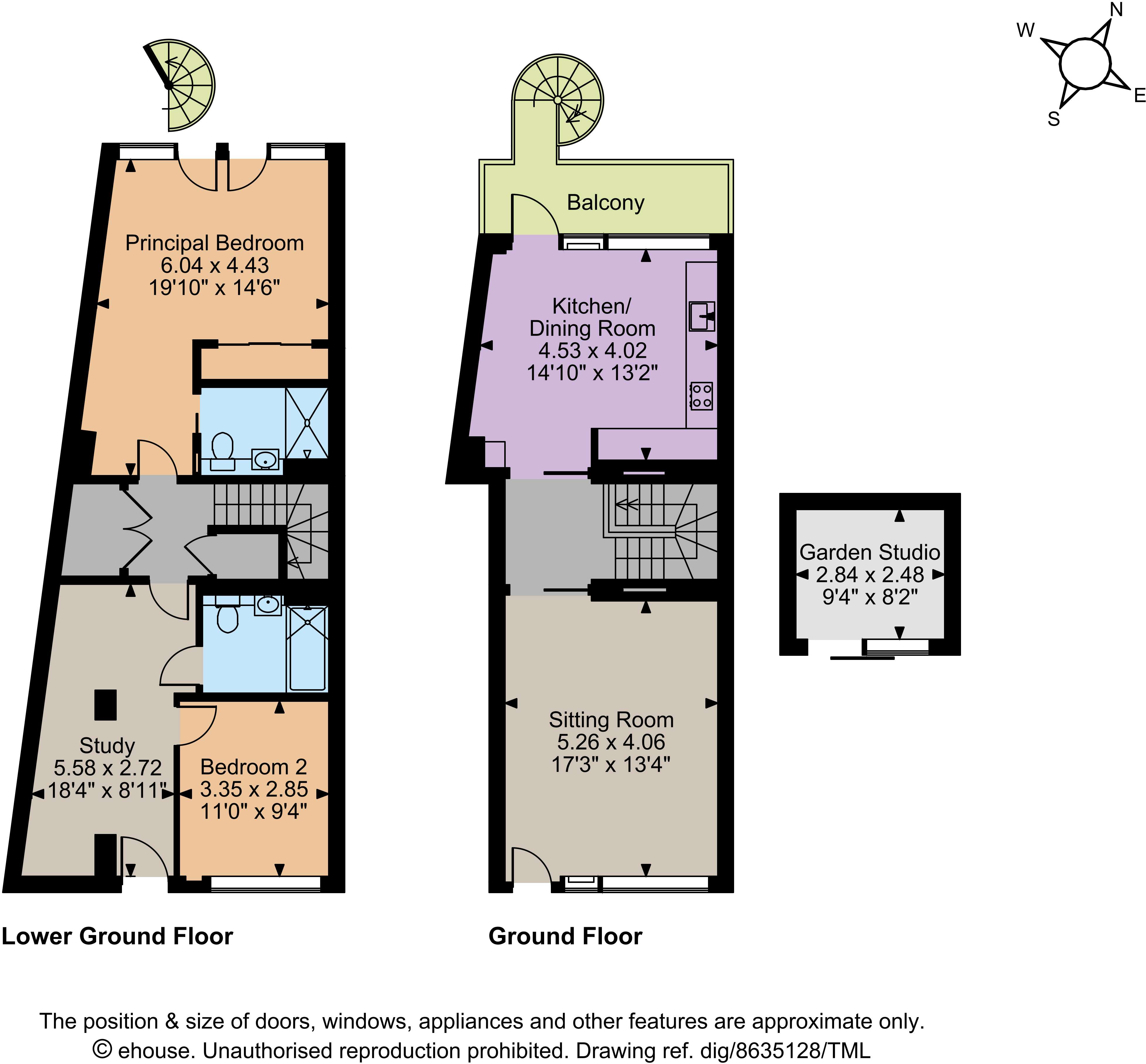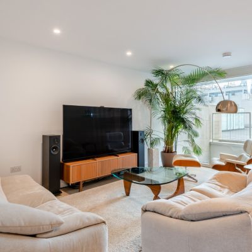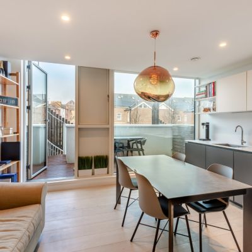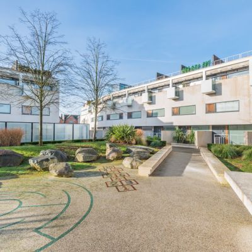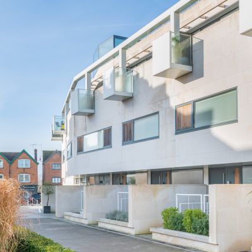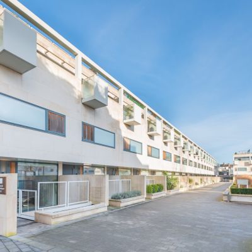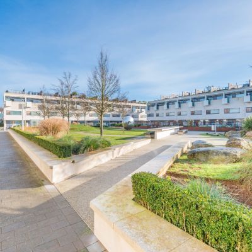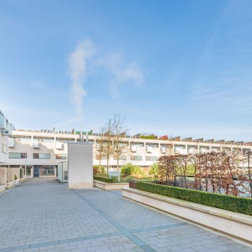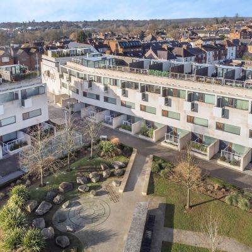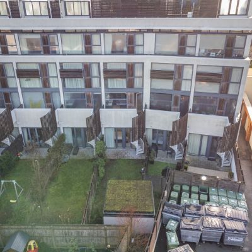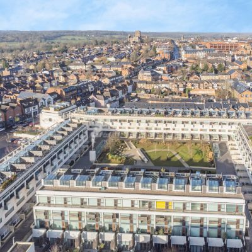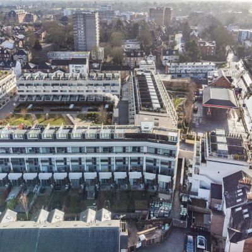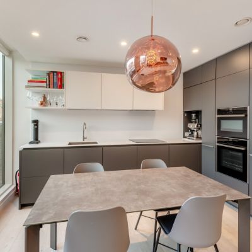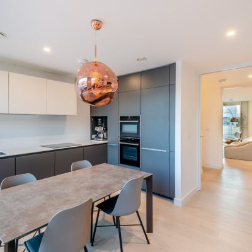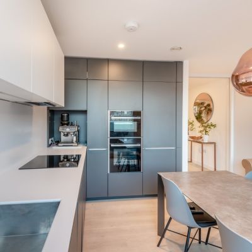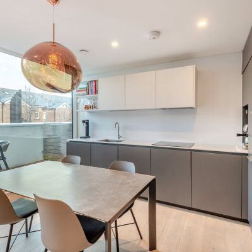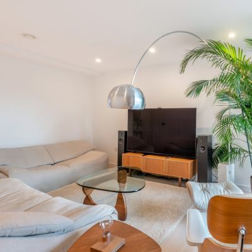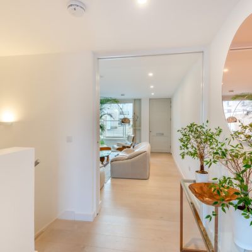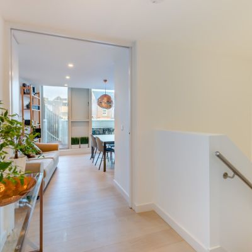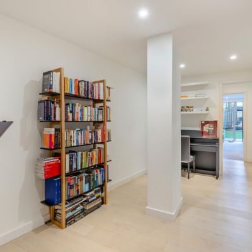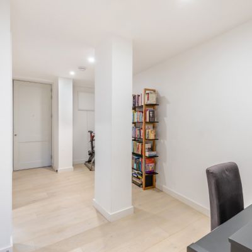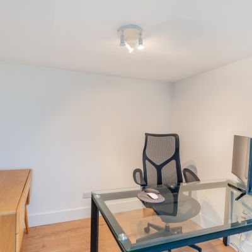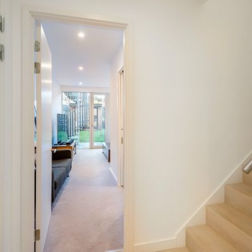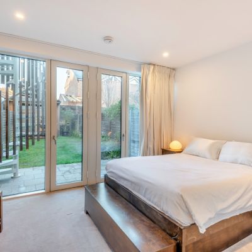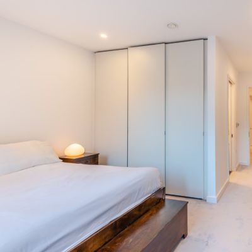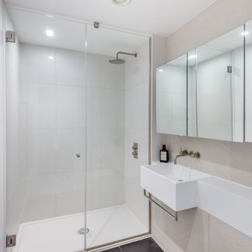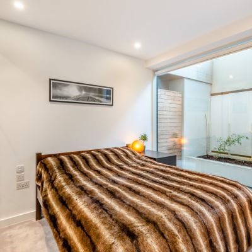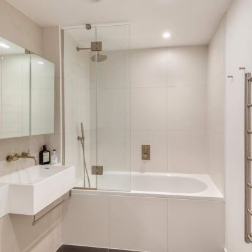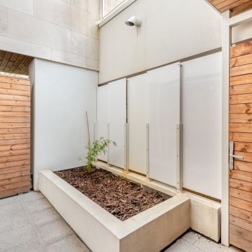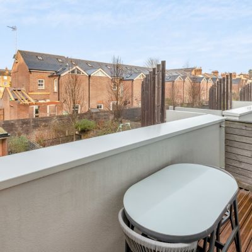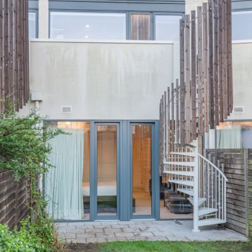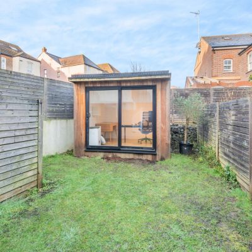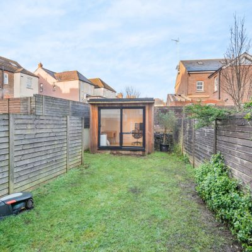St. Albans Hertfordshire AL1 Gabriel Square
- Guide Price
- £800,000
- 2
- 2
- 1
- Share of Freehold
- E Council Band
Features at a glance
- 1 RECEPTION ROOM
- 2 BEDROOMS
- 2 BATHROOMS
- GARDEN
A contemporary high-specification maisonette with private garden in a exclusive development.
Located in an exclusive Conran + Partners-designed collection of 80 homes, 25 Gabriel Square is a modern family home offering light-filled accommodation arranged over two floors, the whole combining to create an ideal family and entertaining space. Featuring wooden flooring throughout the ground floor, the layout comprises a large front aspect sitting room with full-height glazing overlooking the garden square and admitting a wealth of natural light, and a generous rear aspect kitchen/dining room with a range of contemporary wall and base units, modern integrated appliances, space for a dining table and a door to a decked rear aspect balcony with spiral stairs down to the lower ground floor garden. Stairs descend from an inner hall to the lower ground floor which provides a generous front aspect study with modern en suite bathroom and a door to a paved courtyard garden with access to the underground parking beyond, and an inter-connecting bedroom with full-height glazing overlooking the courtyard garden. To the rear is a generous L-shaped principal bedroom with built-in storage, contemporary fully-tiled en suite shower room and full-height-glazing incorporating two doors to the terrace.
Local Authority: St Albans City and District Council Services: Electricity, gas, mains water and drainage Broadband: Information can be found here https://checker.ofcom.org.uk/en-gb/ Council Tax: E EPC Rating: B
Outside
Set around an attractive landscaped garden square featuring contemporary sculpture and communal seating areas, the property is approached over a block-paved path to the front door flanked by a feature raised flowerbed and low-level railings. The enclosed rear garden is laid mainly to level lawn and features a timber wooden-floored garden studio, feature spiral steps up to the ground floor balcony and a paved terrace, both ideal for entertaining and al fresco dining. The property also benefits from designated underground parking.
Situation
St. Albans' historic city centre offers a great range of independent retailers, major stores, supermarkets, services, bars, cafés, public houses and restaurants. The city also has a thriving cultural life, with regular concerts and theatre productions held in a variety of local venues, as well as football, rugby and cricket clubs, a community gym, bowls and tennis club, golf course and green spaces including The Wick, Clarence Park, and Verulamium Park. Communications links are excellent; the city’s mainline station (0.3 mile) offers regular fast services via St. Pancras International to the City (19 mins), Gatwick and beyond, and road users enjoy easy access to the M1, M25 and the A1(M) and to the airports at Heathrow, Luton and Stansted. The area offers a wide range of state primary and secondary schooling including Cunningham Hill Infant and Junior Schools and Loreto College (all rated Outstanding by Ofsted), together with a good selection of independent schools including St. Albans, St. Albans High School for Girls, St. Columba’s College.
Directions
AL1 3AS ///what3words: noble.lakes.digit - brings you to the property
Read more- Floorplan
- Virtual Viewing
- Map & Street View

