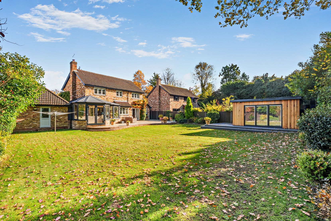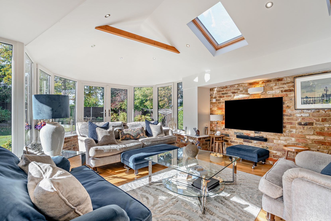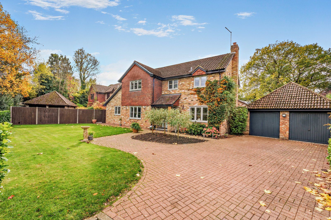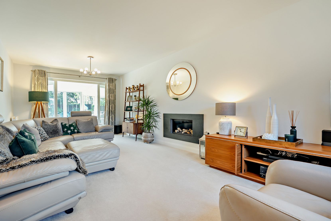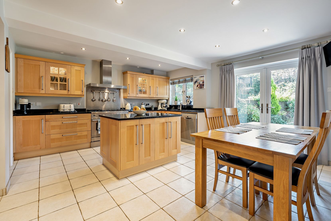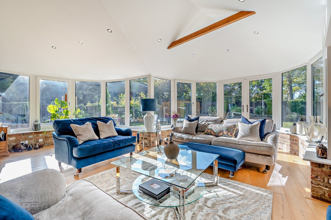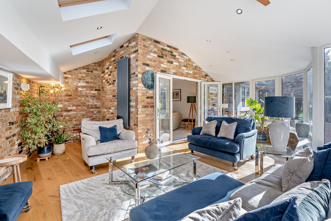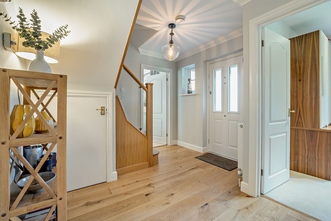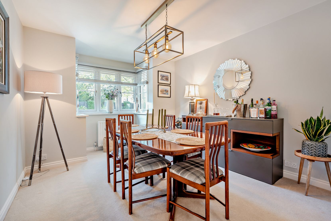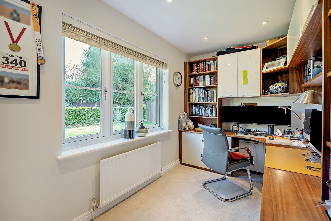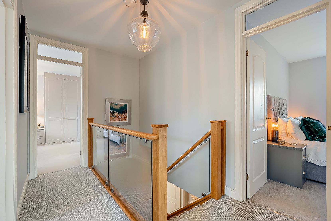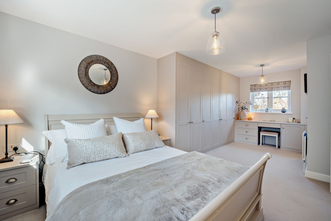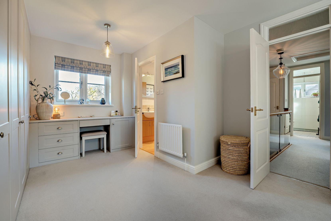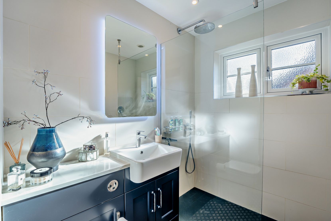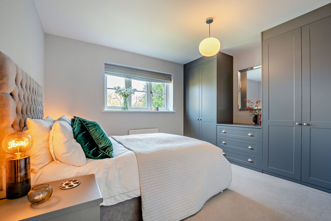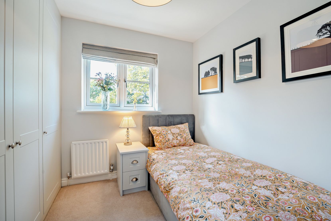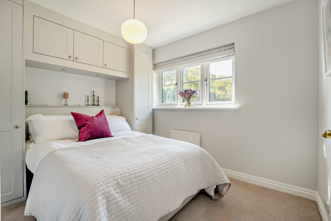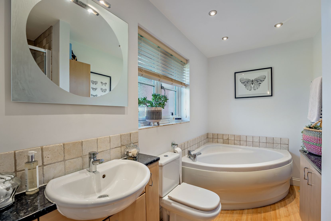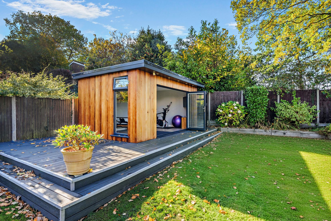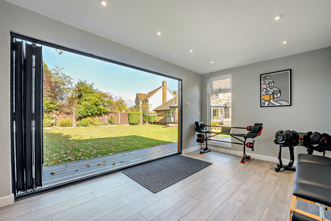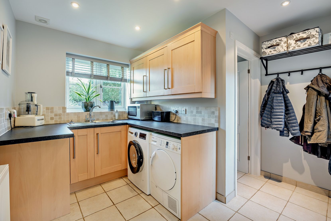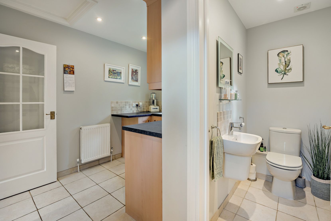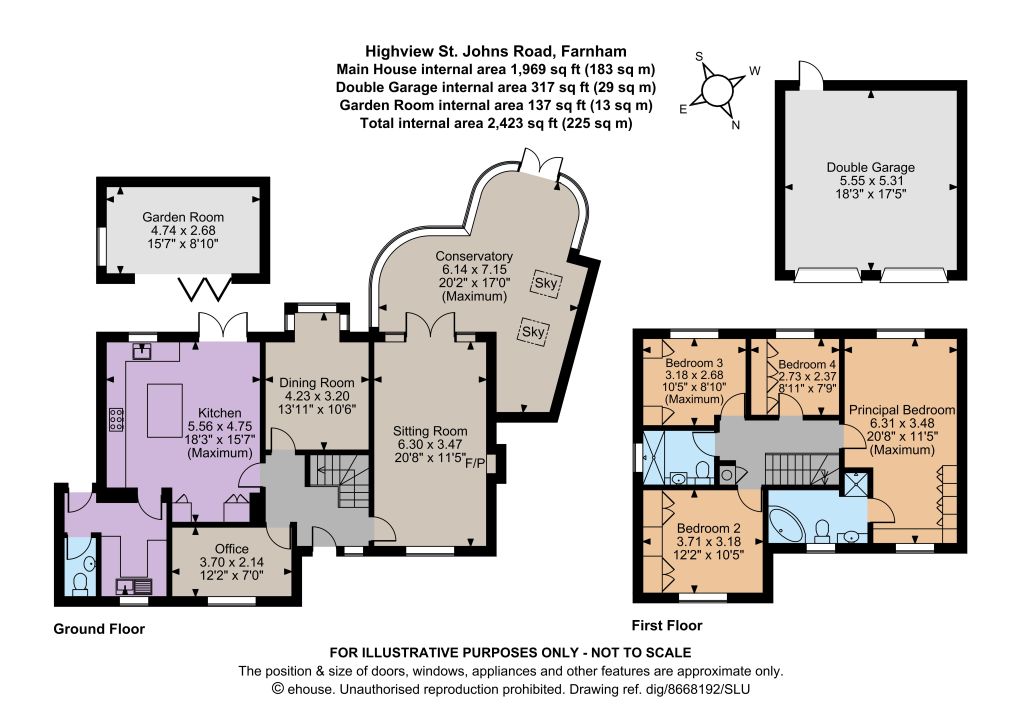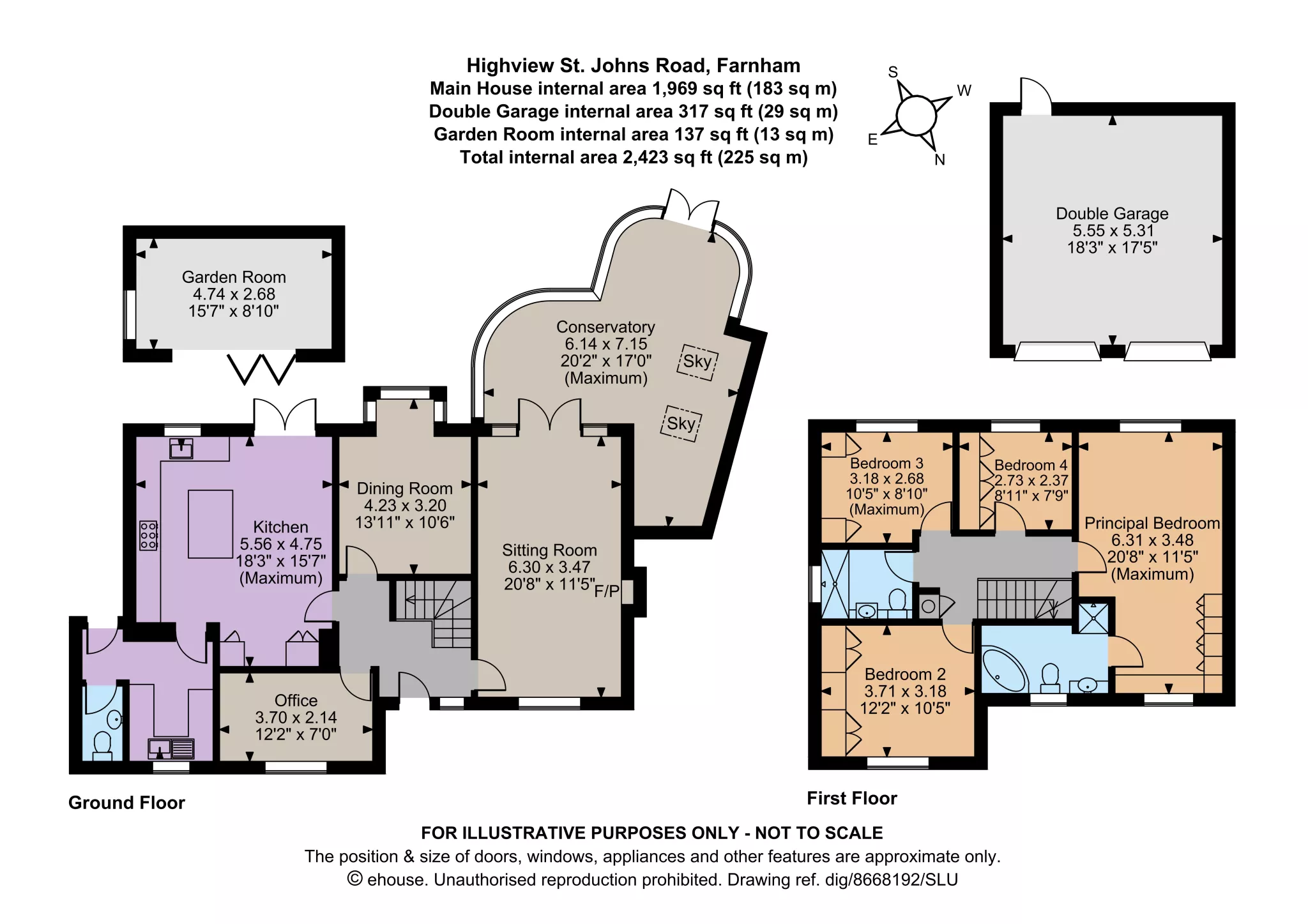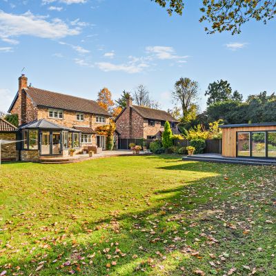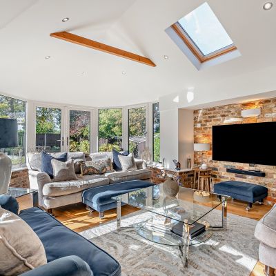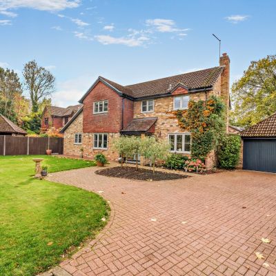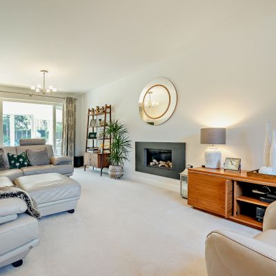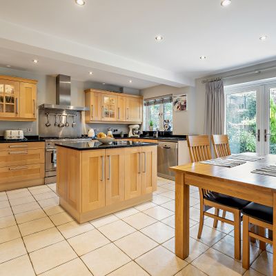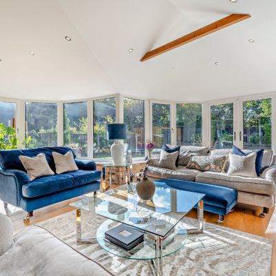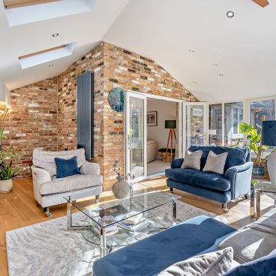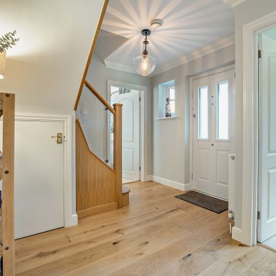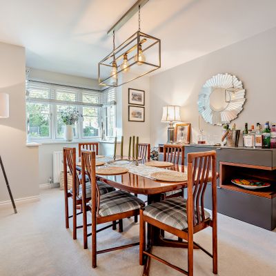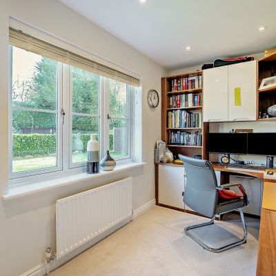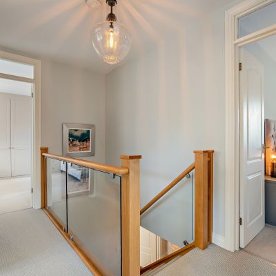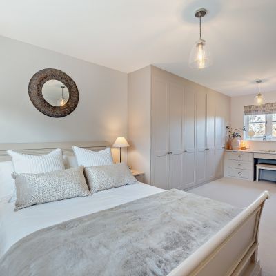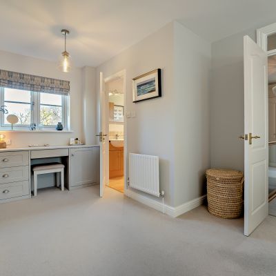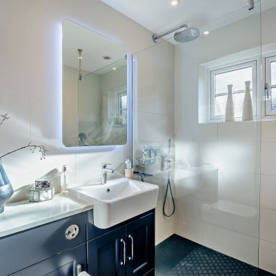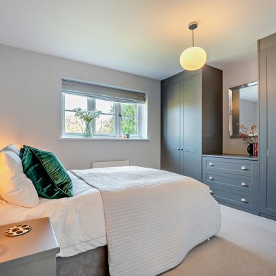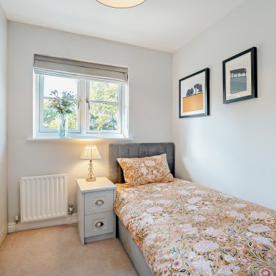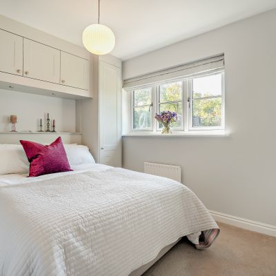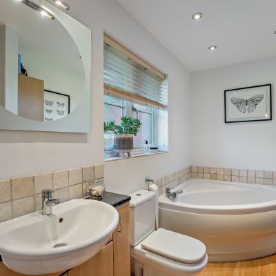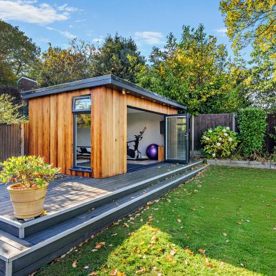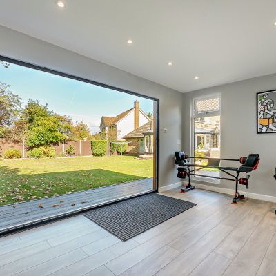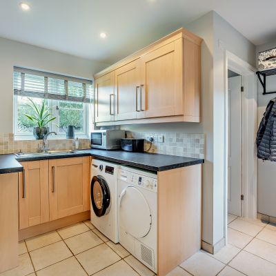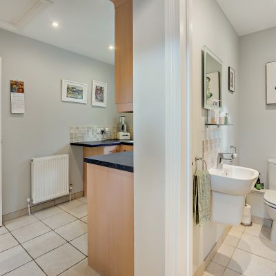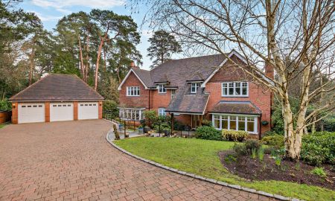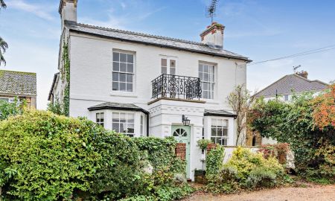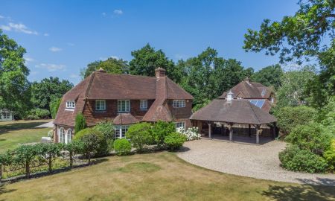Farnham Surrey GU9 8NT St. Johns Road
- Guide Price
- £1,600,000
- 4
- 2
- 3
Features at a glance
- Modern, detatched family home in prime south Farnham
- Principal bedroom with built in wardrobes and ensuite
- Large family garden including garden room, currently used as a gym
- Within close proximity to Farnham Town Centre and mainline station
A modern detached four bedroom family home
Constructed of variegated brick, Highview is a handsome part tile-hung double-fronted family home offering almost 2,000 sq ft of light-filled, flexible accommodation arranged over two floors. Configured to provide a practical and cohesive living and entertaining environment, the property provides modern amenities, quality fixtures and fittings including contemporary sanitaryware and elegant neutral décor throughout. The ground floor accommodation flows from a welcoming wooden-floored reception hall with stairs rising to the first floor. It briefly comprises a front aspect office, a dining room with a large bay window overlooking the rear garden and a dual aspect sitting room with a contemporary wall-mounted inset fireplace. Glazed double doors open from the sitting room to a vaulted conservatory with feature exposed brick walls, wooden flooring and large picture and Velux glazing, both admitting a wealth of natural light and the former incorporating French doors to the garden terrace. The ground floor accommodation is completed by a kitchen with tiled flooring and a range of contemporary wooden wall and base units. It includes a central island, complementary work surfaces and splashbacks. There is also space for a table for informal dining, French doors opening to the terrace, and an interconnecting fitted utility room with an en suite cloakroom and a door to the garden. On the first floor the property offers a dual aspect principal bedroom with fitted dressing area and a wooden-floored en suite bathroom with corner bath and separate shower enclosure. Three further well-proportioned bedrooms, all with built-in storage, and a family shower room, complete the accommodation.
Outside
Set behind mature hedging and level lawn and having plenty of kerb appeal, the property is approached over a block-paved driveway providing private parking and giving access to the detached double garage. The generous well-maintained and enclosed landscaped garden to the rear faces almost directly to the south, maximising exposure to the sunlight. It is laid mainly to level lawn bordered by well-stocked flower and shrub beds. It features a weatherboarded garden room with full-height glazing, wooden flooring and bi-fold doors to a decked terrace, currently configured for use as a gym but suitable for a variety of uses including as a studio or office space, together with a generous raised paved terrace accessible from the kitchen/breakfast room and conservatory, ideal for entertaining and al fresco dining.
Situation
The property sits in a sought-after residential road on the south side of the pretty Georgian market town of Farnham that offers high street and boutique shopping, supermarkets including Waitrose, numerous cafés, pubs, bars, restaurants, a cinema and sporting facilities including a leisure centre, David Lloyd club, and several nearby golf courses. Farnham’s mainline station offers regular services to Guilford and London Waterloo (from 53 minutes) and both Heathrow and Gatwick are easily accessible.
Directions
GU9 8NT
What3Words///toned.glides.inflamed
Read more- Floorplan
- Map & Street View

