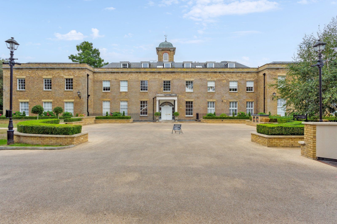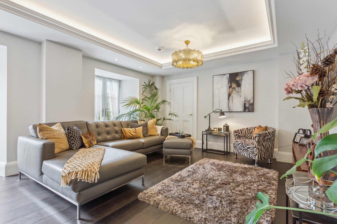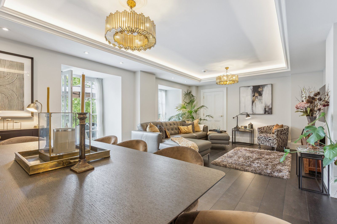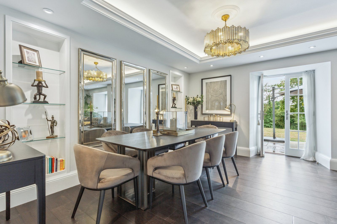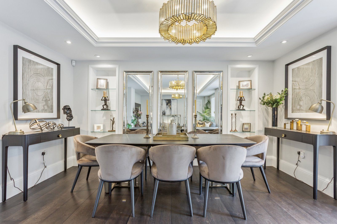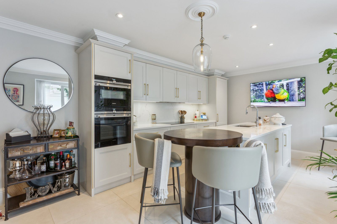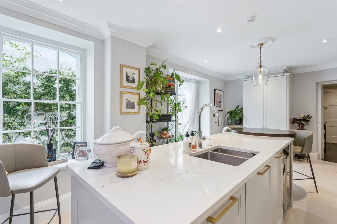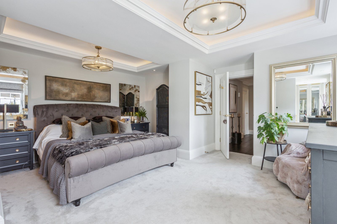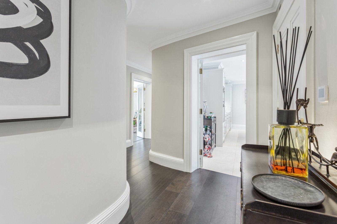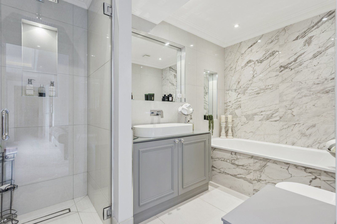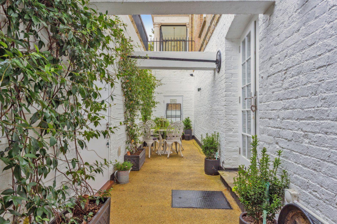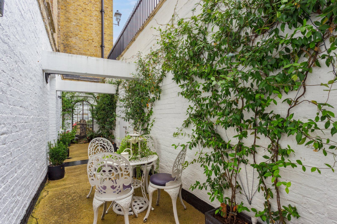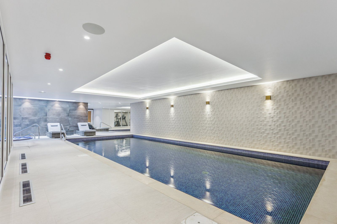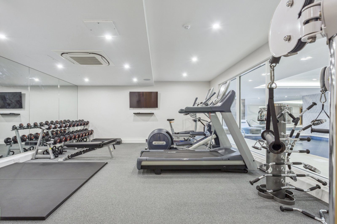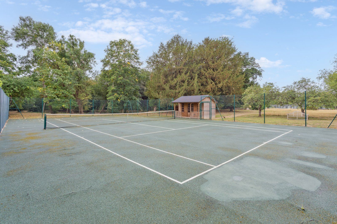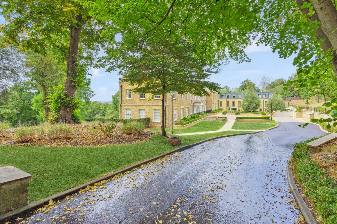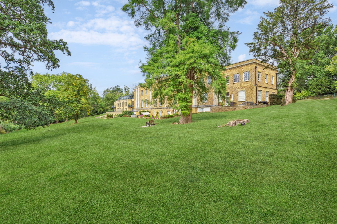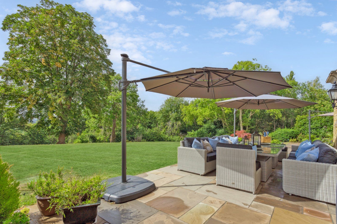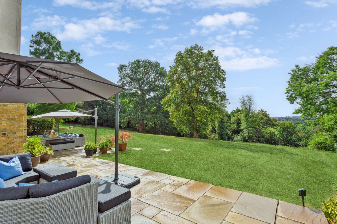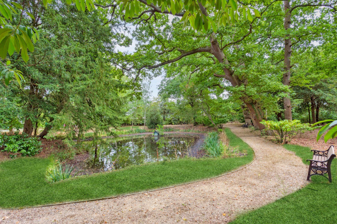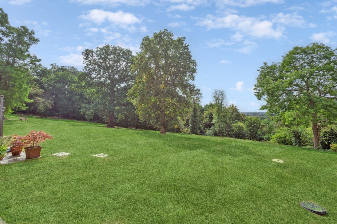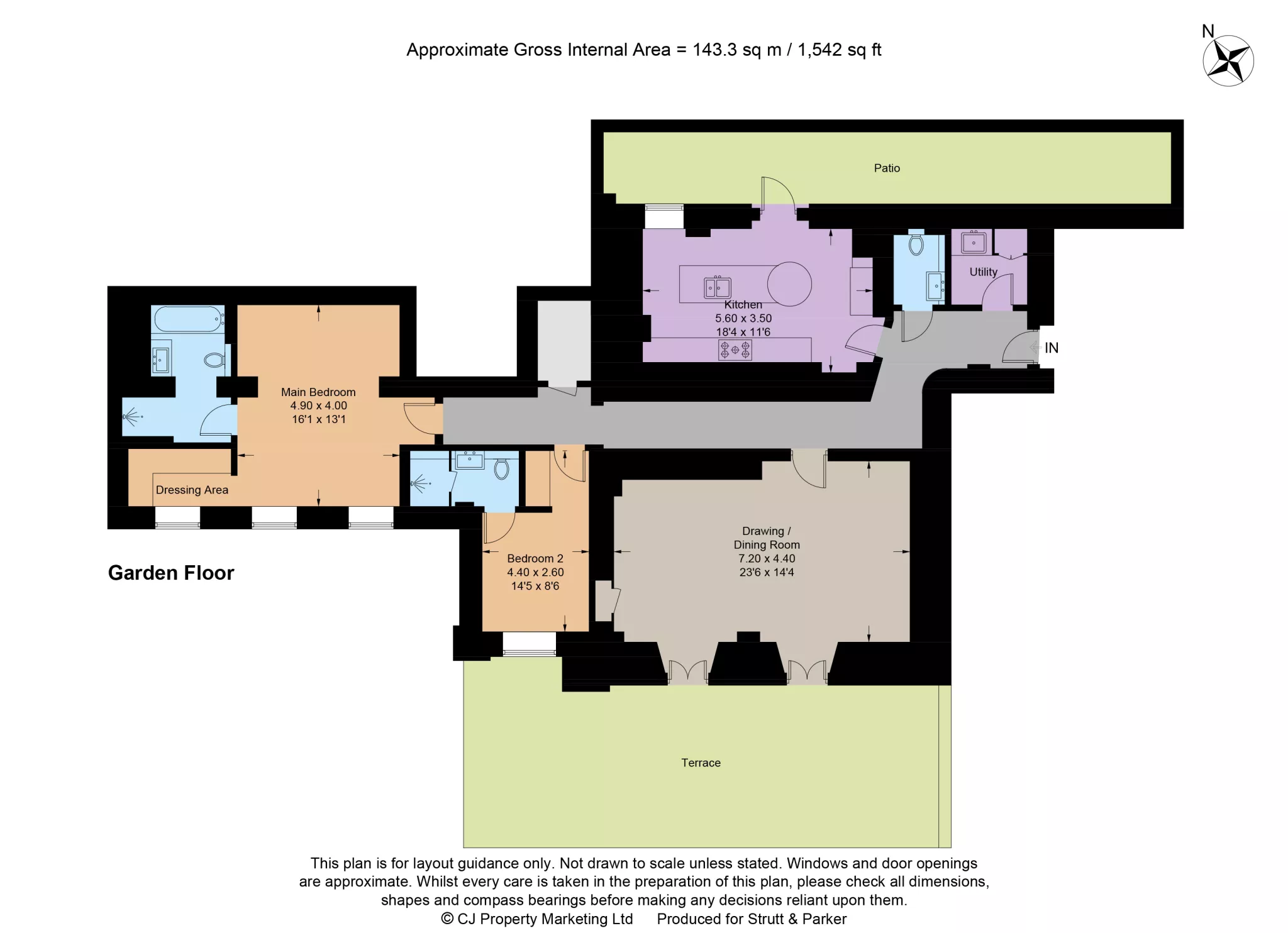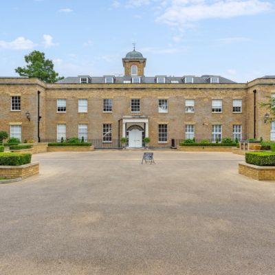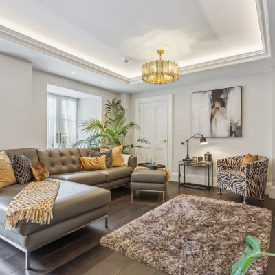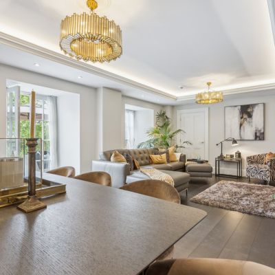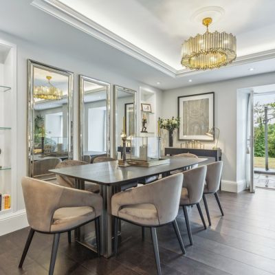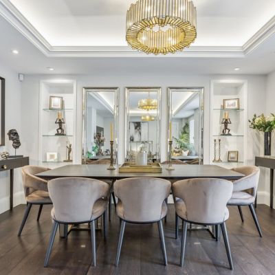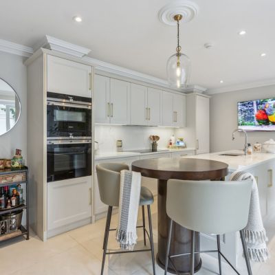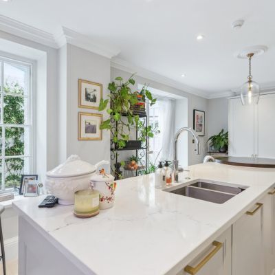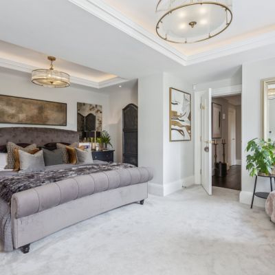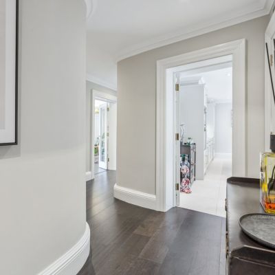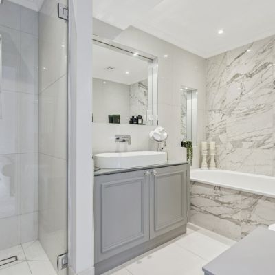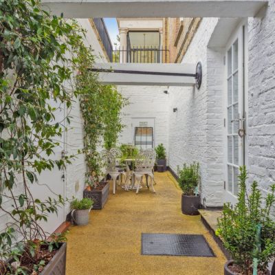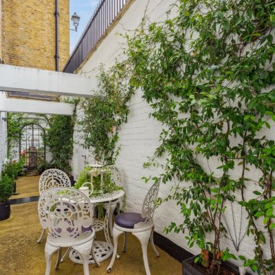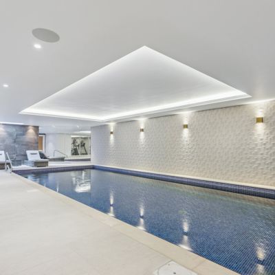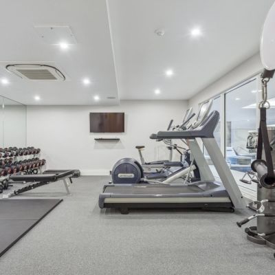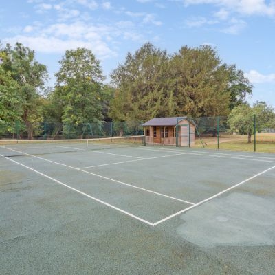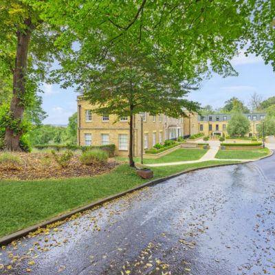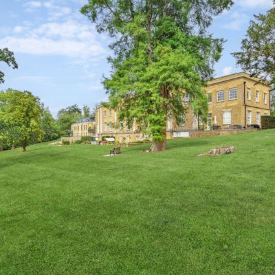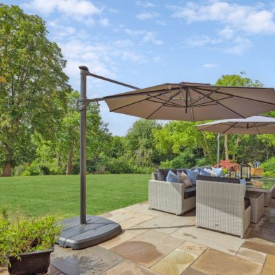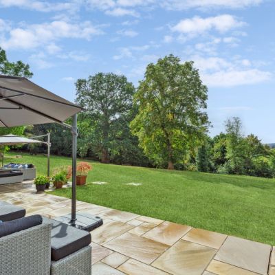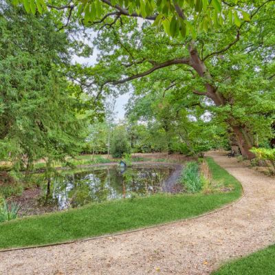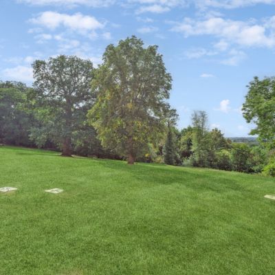Uxbridge Middlesex UB10 8GB The Drive, Ickenham
- Guide Price
- £1,295,000
- 2
- 2
- 1
- Leasehold
Features at a glance
- Ground floor apartment
- 2 Bedrooms
- 2 en suites
- Drawing/Dining room
- Patio
- Terrace
- Swimming pool
- Gym
- Tennis court
- Communal grounds
An exquisite ground floor apartment set within the prestigious Harefield Place in grounds of 8.5 acr
Harefield Place House is a Grade II listed mansion which now comprises 9 luxury apartments.
Upon entering the apartment, there is an entrance hall, a cloakroom and utility room. The kitchen is fully fitted with a superb bespoke handmade cabinetary with top of the range appliances and centre breakfast bar island as well as space for a table and chairs. Of note is there is doorway access to a private courtyard seated area with access to a hallway leading to the luxury wellness facilities. The drawing room is a most elegant room enjoying views of the communal grounds.
The principal bedroom benefits from a dressing room, bespoke fitted wardrobes and fully equipped en suite bathroom with Minoli porcelain tiling. Bedroom two also benefits from fitted wardrobes and offers en suite shower room.
Outside
Apartment 2 benefits from an extensive private use patio area ideal for al fresco dining and entertaining, which leads onto the extensive lawned grounds which include delightful walkways and tennis court.
Harefield Place offers exclusive access to luxury wellness facilities including an indoor pool, fully equipped gym, sauna & steam room and a hot tub.
Situation
Harefield Place is ideally situated with three tube stops within 3 miles, travelling into London directly in just over 30 minutes. Ickenham Station, Hillingdon Station and Ruislip station on the Metropolitan and Piccadilly lines, with West Ruislip on the Central Line. M40, M25 and M4 are each just a short drive away, with London Heathrow just a few miles away.
The area is renowned for state primary, secondary and private schools, including Merchant Taylors School for boys and Northwood College for Girls along with Harrow School.
Read more- Floorplan
- Map & Street View

