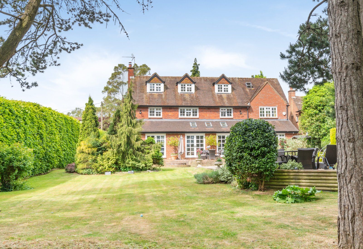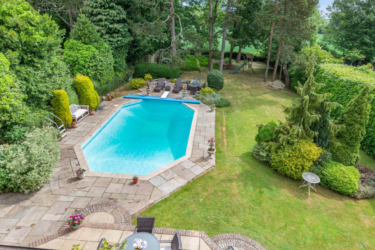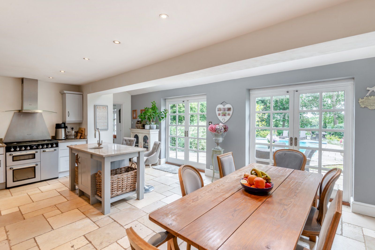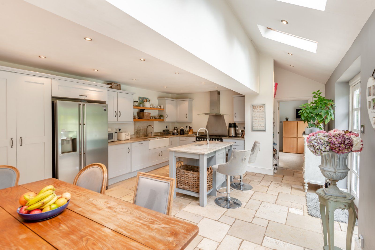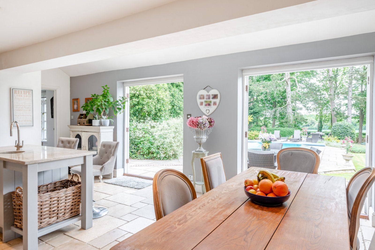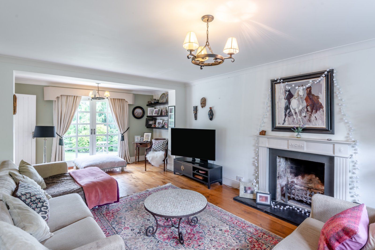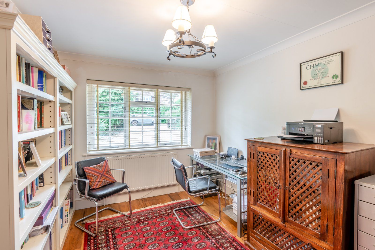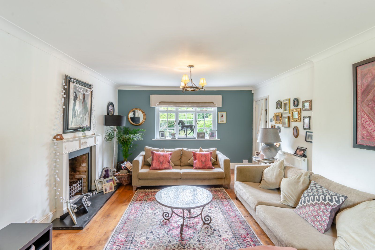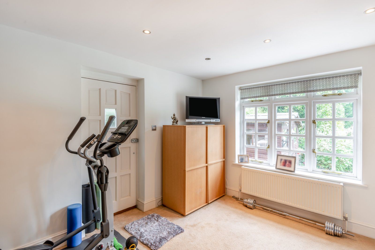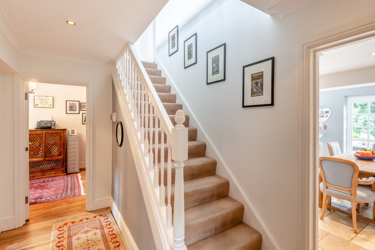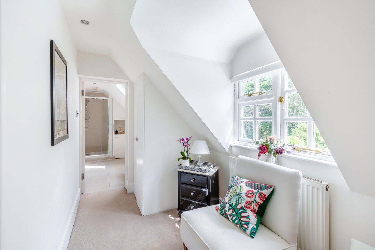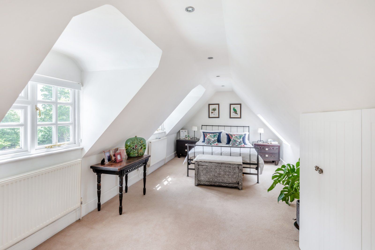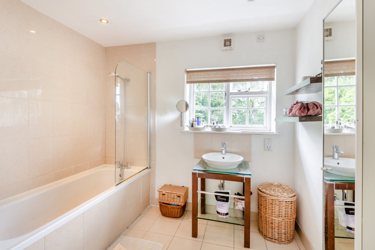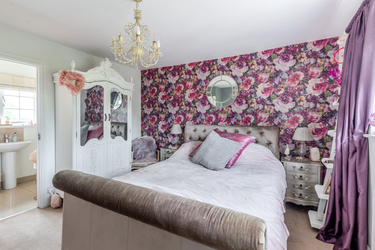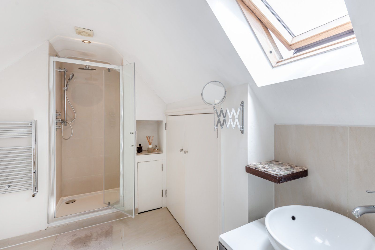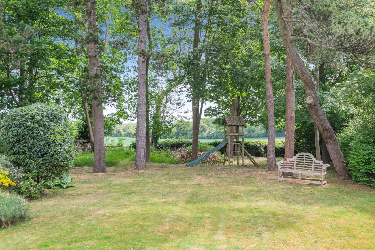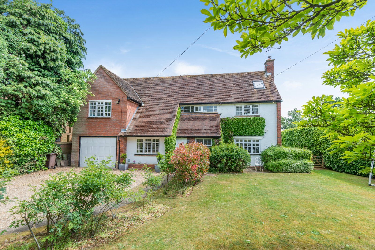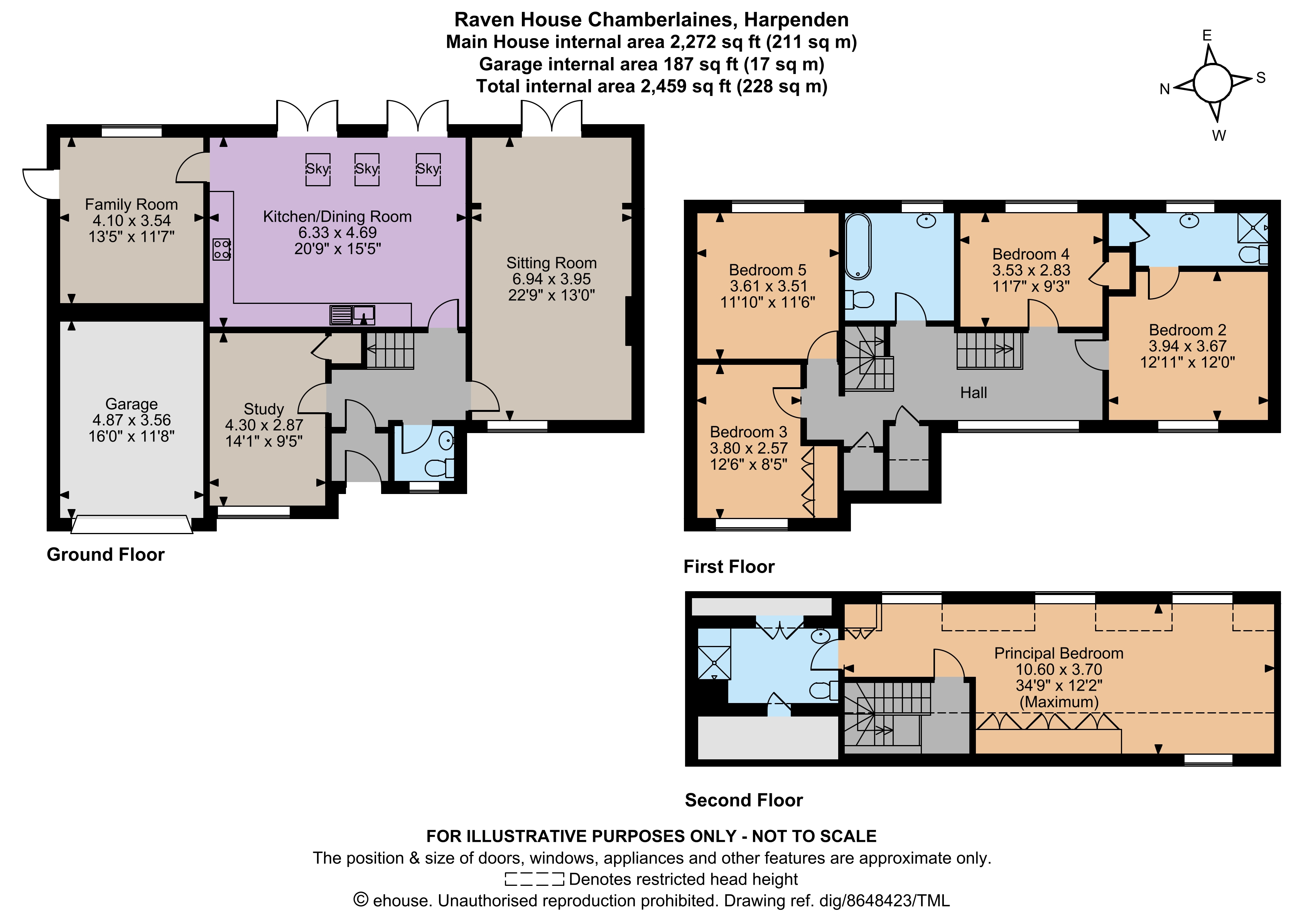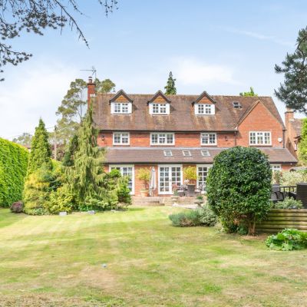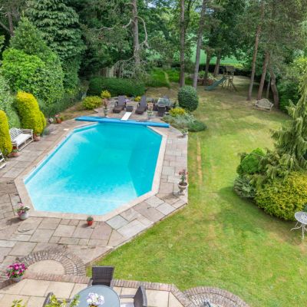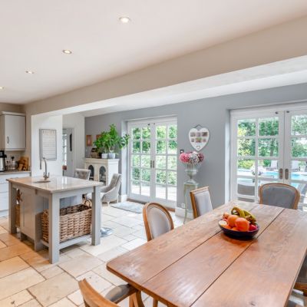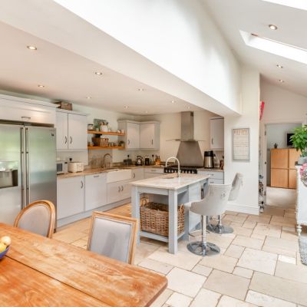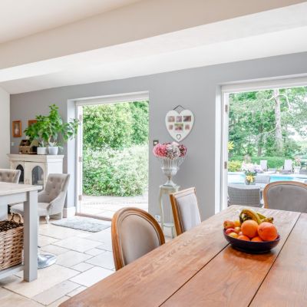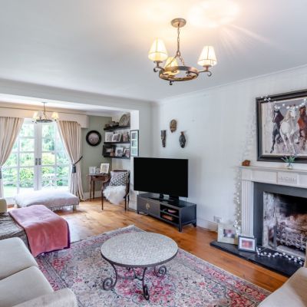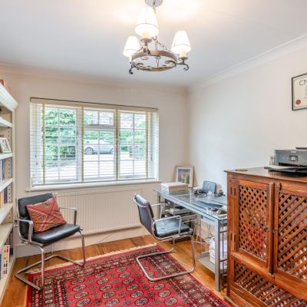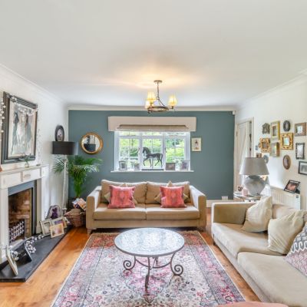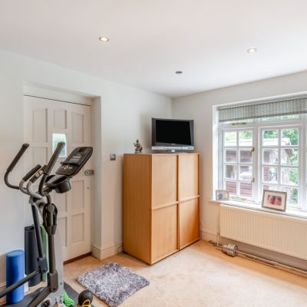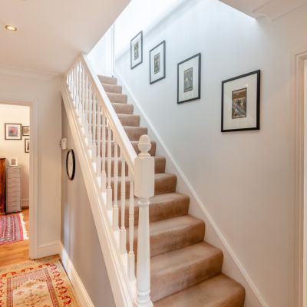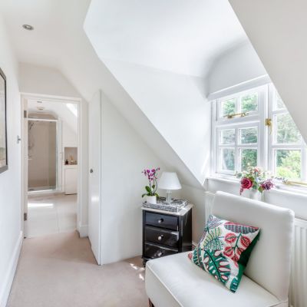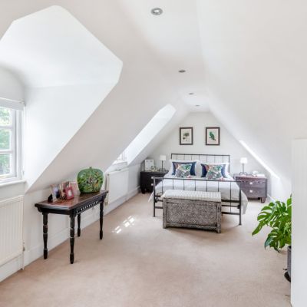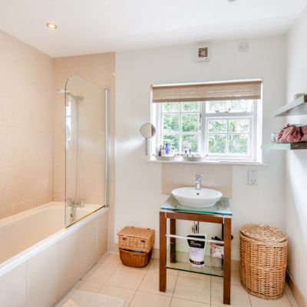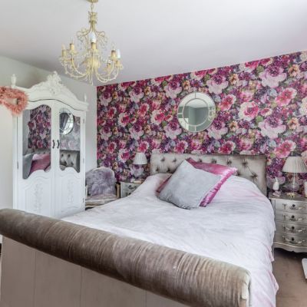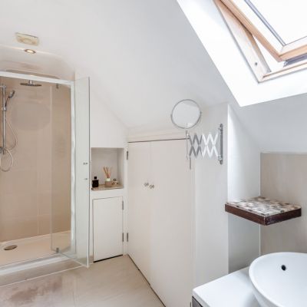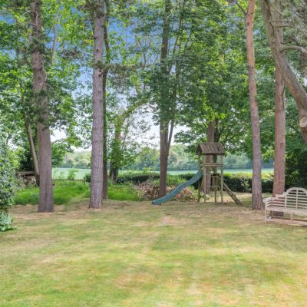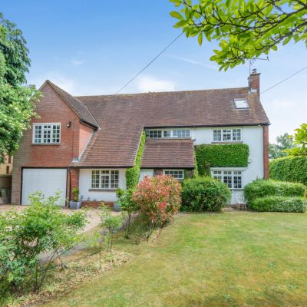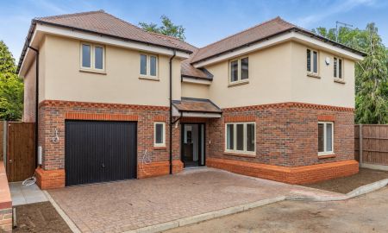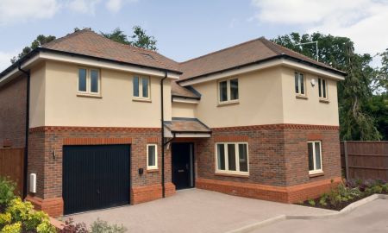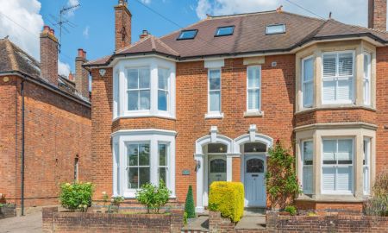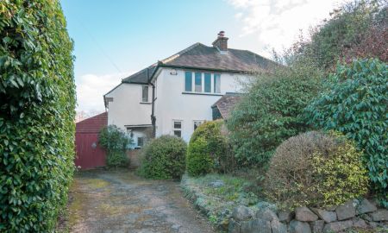Harpenden Hertfordshire AL5 Chamberlaines
- Guide Price
- £2,000,000
- 5
- 3
- 3
- Freehold
- G Council Band
Features at a glance
- 5 Bedrooms
- 3 Reception rooms
- 3 Bathrooms
- Heated swimming pool
A splendid five-bedroom detached home in the small hamlet of Kinsbourne Green.
Raven House is a handsome detached property providing five bedrooms and comfortable, well-presented reception rooms, in a sought-after position in Kinsbourne Green on the edge of Harpenden. There are three flexible reception rooms on the ground floor, including the 22ft main sitting room with its wooden flooring, open fireplace and dual aspect, including French doors opening onto the rear garden.
The ground floor also has a study, providing useful private space for home working, as well as a third reception room which is currently used as a home gym, but could be a snug, a family room or a dining room. At the rear of the ground floor, the large, social kitchen welcomes plenty of natural light through its skylights and dual French doors, providing plenty of space for a dining table or a seating area. There is tiled flooring and recessed LED lighting, while the kitchen itself is fitted with shaker-style units to base and wall level, a butler sink, a central island and a range cooker, as well as space for all the necessary home appliances.
There are four double bedrooms on the first floor. These include the principal bedroom with its en suite shower room and three further bedrooms of similar proportions, two of which have built-in storage. The family bathroom is also located on the first floor, while the second floor provides a further large double bedroom with dormer windows overlooking the rear garden, built-in cupboard storage and an en suite shower room with access to eaves storage space.
Outside
At the entrance to the property, five-bar wooden gates open onto the gravel driveway, which provides plenty of parking space for several vehicles, as well as access to the integrated garage for further parking or home storage. The front garden is lined by mature hedgerows and beds with various flowering perennials, with a central area of lawn, while at the rear, the garden provides further areas of lawn, bordered by tall hedgerows and with a wooded copse at the end of the plot, providing shade and a sense of peace and privacy. The garden also includes a large patio area across the back of the house, with steps leading to the heated outdoor swimming pool and its surrounding sun terrace.
Situation
Harpenden has a thriving High Street and comprehensive range of shopping facilities, including Sainsbury’s, Waitrose and a Marks and Spencer store. It boasts an excellent selection of restaurants, coffee shops and numerous independent shops. The town is home to several outstanding state schools, with independent schools nearby including Beechwood Park, St. Albans High School and Boys School and Aldwickbury Prep School. Good sporting and leisure facilities include a Sports Centre with indoor swimming pool, rugby, tennis, bowling and cricket clubs, together with three golf courses. Cycling, riding and walking can be enjoyed in the Woodland Trust’s Heartwood Forest and Rothamsted Estate.
Harpenden station offers direct services to London and the M1 gives access to major regional centres and the motorway network which is located a short distance from the property.
Distances Harpenden town centre 2.2 miles St. Albans 7.0 miles Hemel Hempstead 8.0 miles Dunstable 8.2 miles Welwyn Garden City 11.0 miles Hatfield 11.5 miles
Nearby Stations Harpenden Station Luton Airport Parkway Station Luton Station St Albans City Station St Albans Abbey Station
Key Locations Rothamsted Manor Harpenden Common Stockwood Discovery Centre Wardown House, Museum and Gallery St Albans Cathedral Verulamium Park Verulamium Museum Someries Castle Hatfield House Shaw’s Corner (National Trust) Nearby Schools St Hilda's School Aldwickbury School The King's School St Albans High School for Girls St Albans School Beechwood Park
Directions
Directions
AL5 3PW ///aside.fine.tables - brings you to the driveway
Read more- Floorplan
- Virtual Viewing
- Map & Street View

