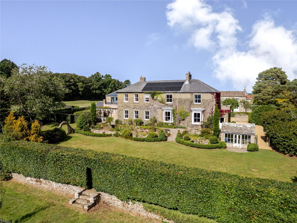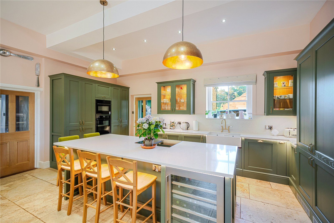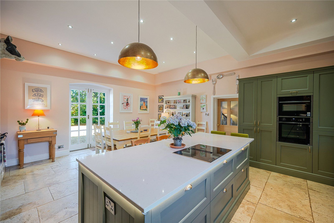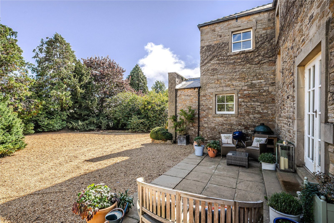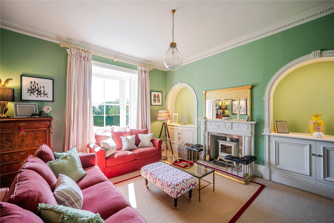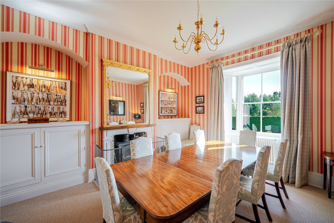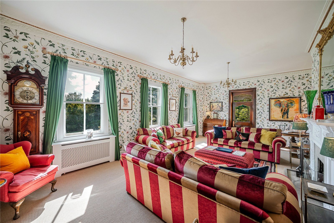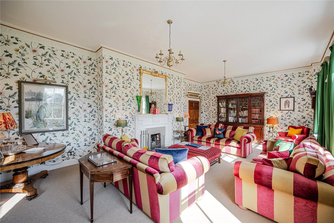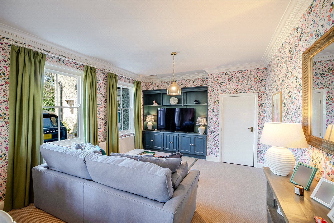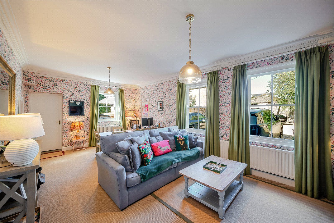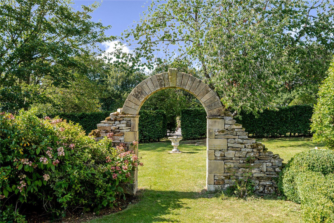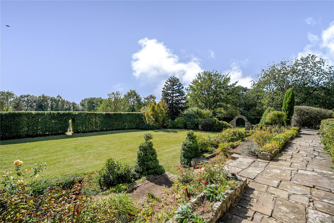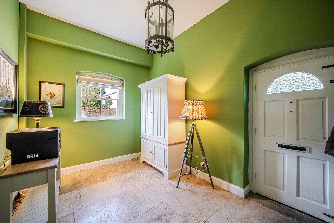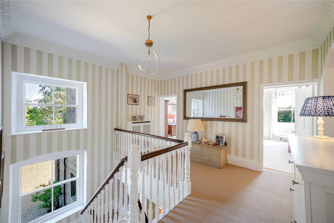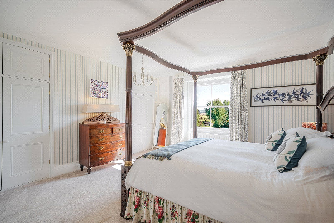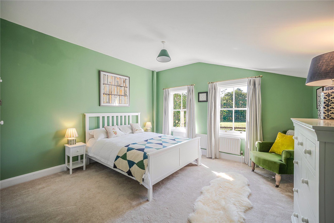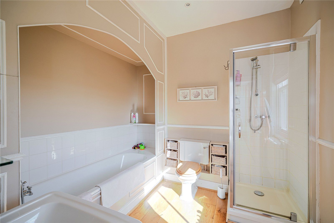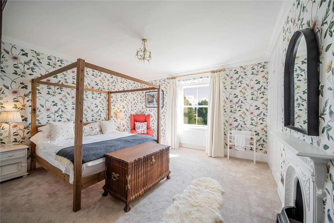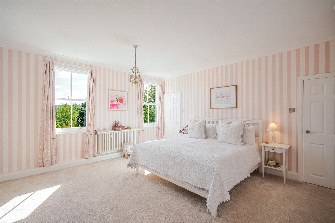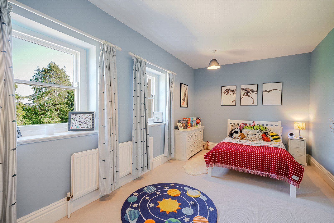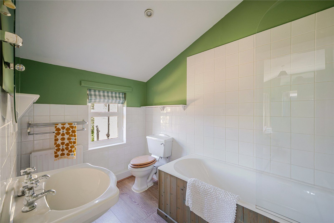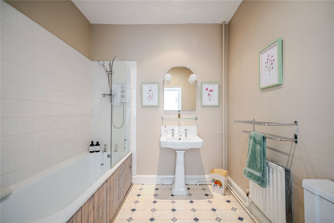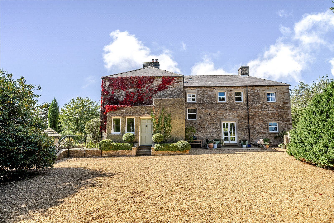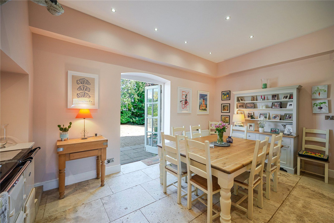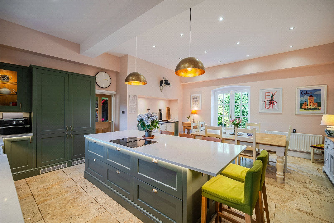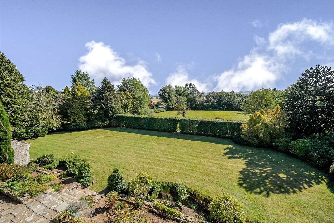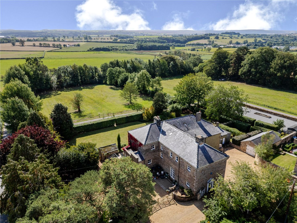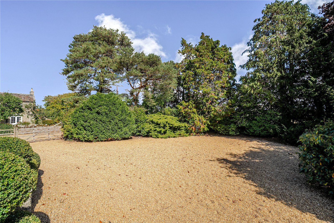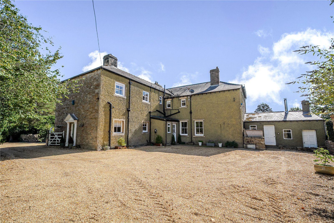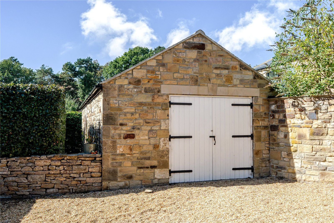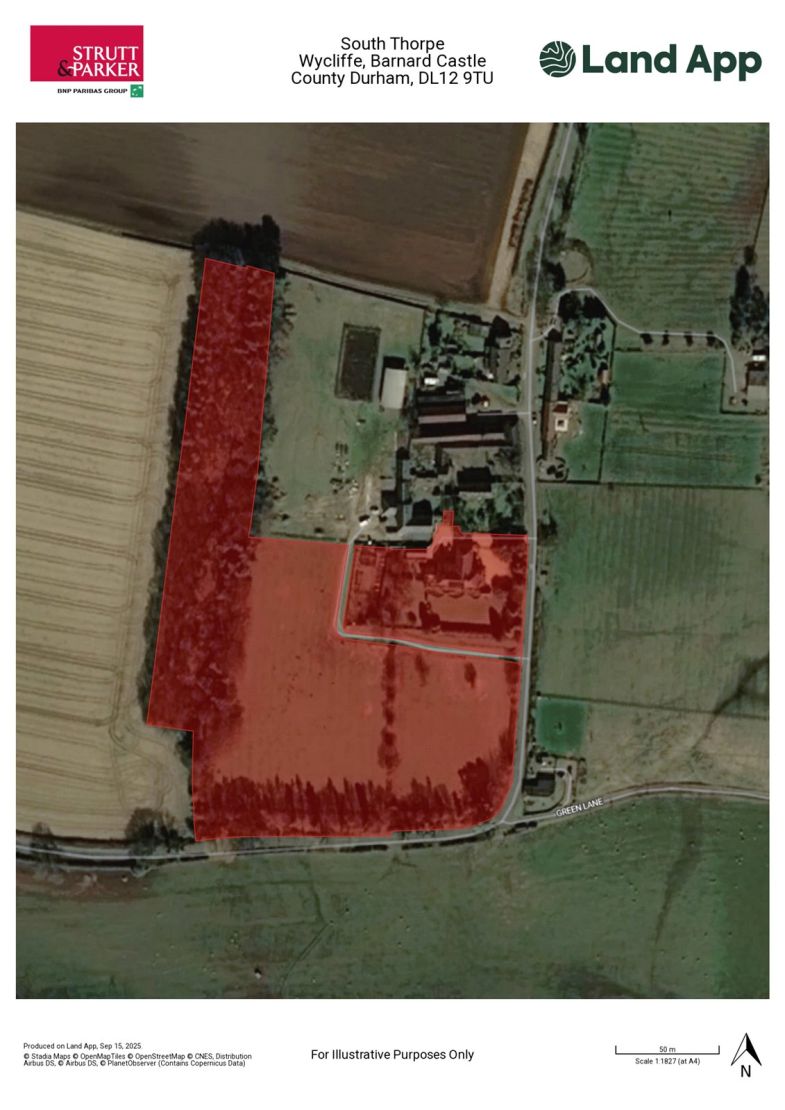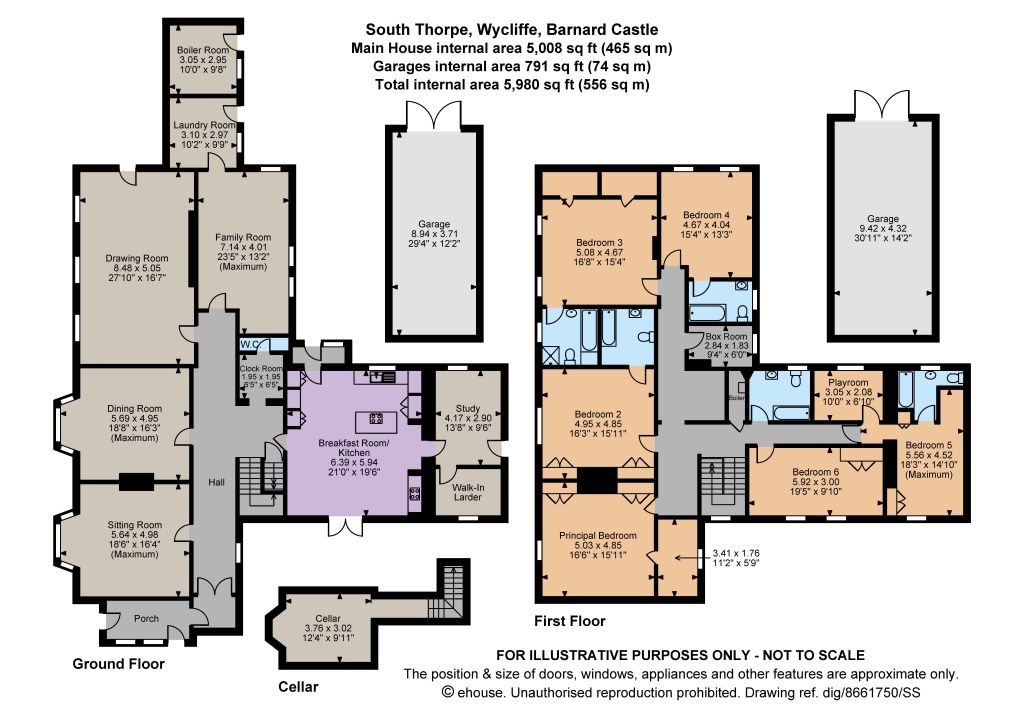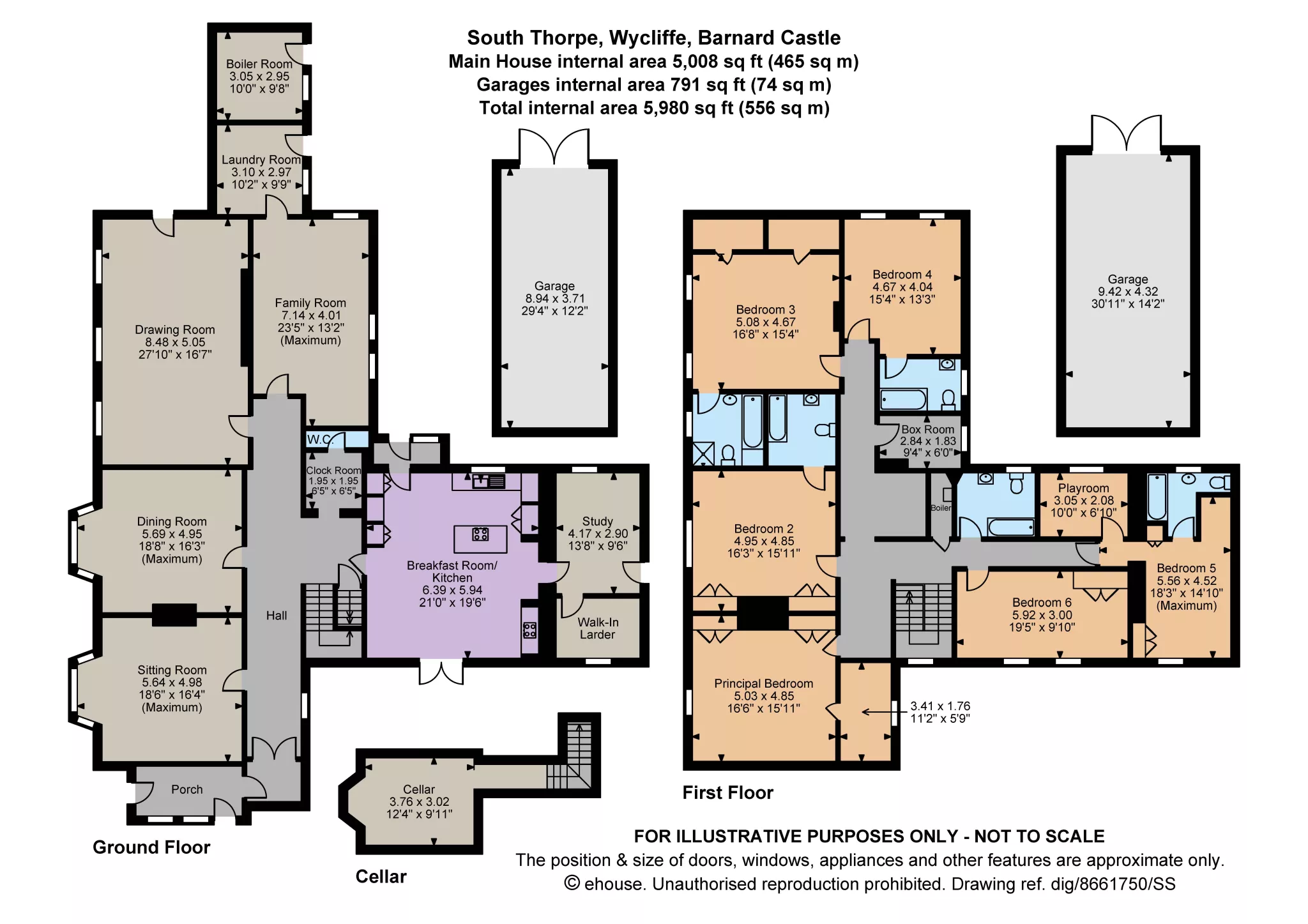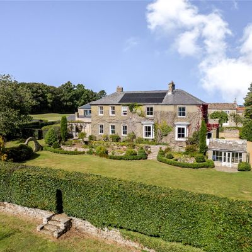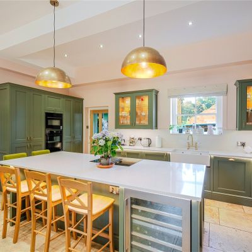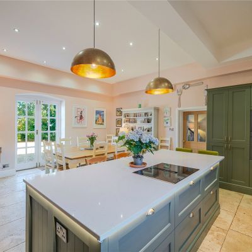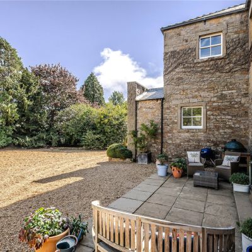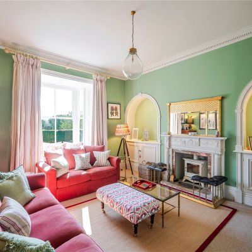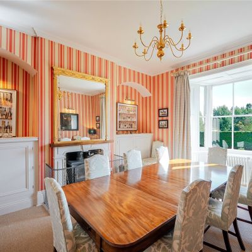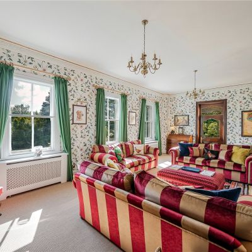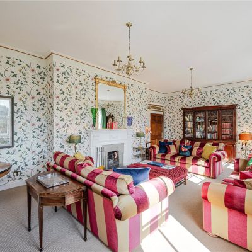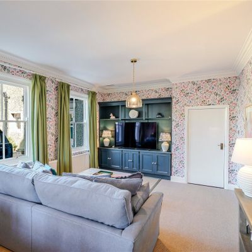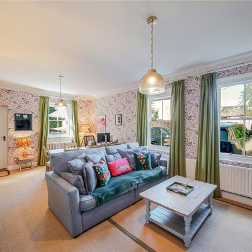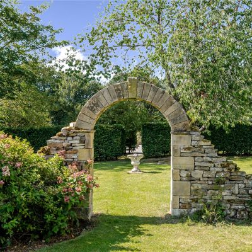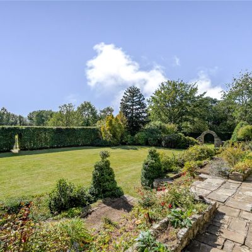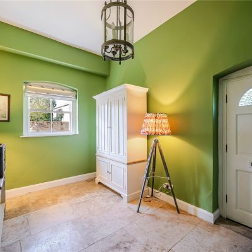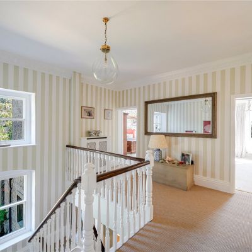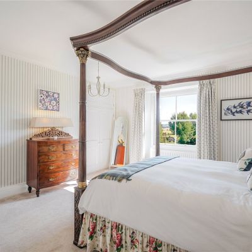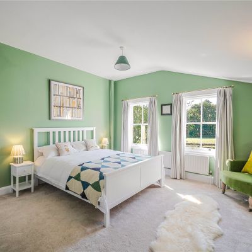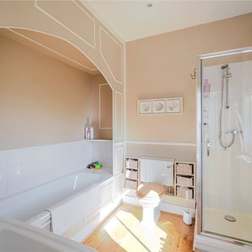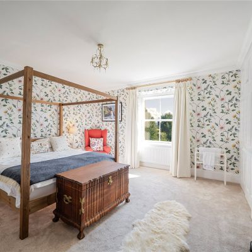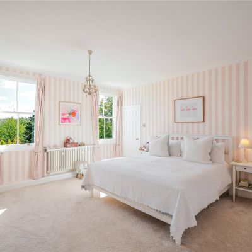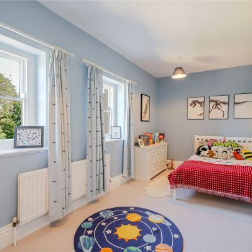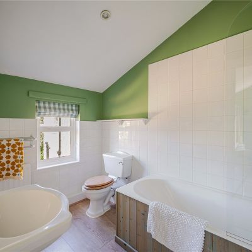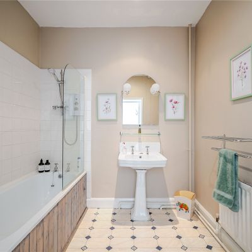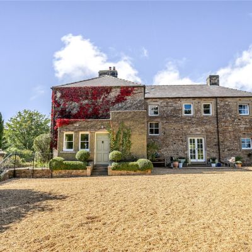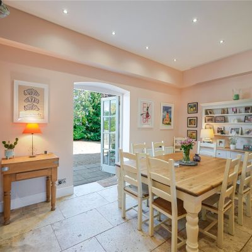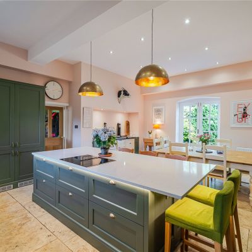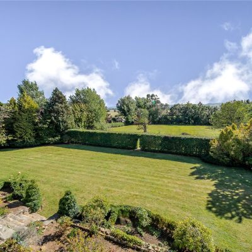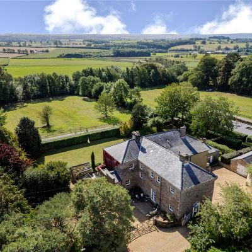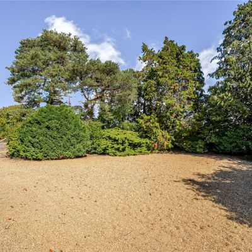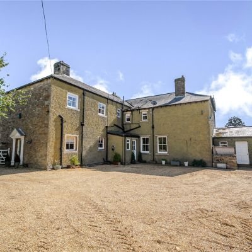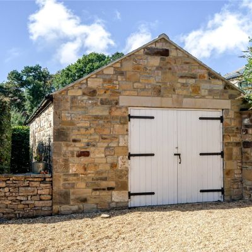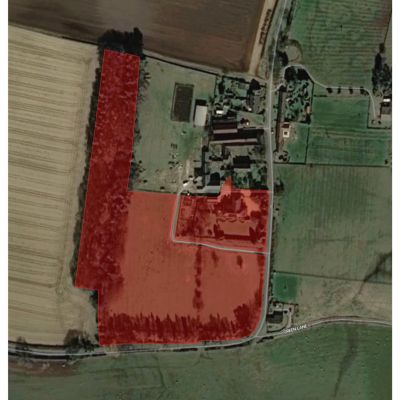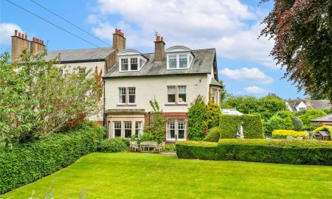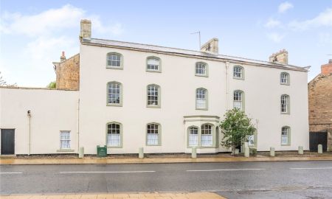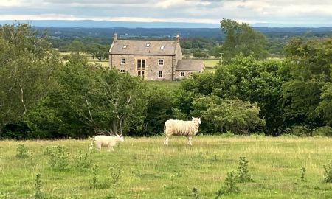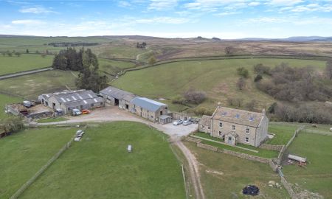County Durham DL12 9TU Wycliffe, Barnard Castle
- Guide Price
- £1,295,000
- 6
- 5
- 5
- Freehold
- H Council Band
Features at a glance
- A stunning detached period house
- 5 Reception rooms, 6 bedrooms, 5 bathrooms
- 2 Tandem garages
- Total internal area 5,980 sq ft (556 sq m)
- Approx 7 acres
- Semi-rural location
A stunning detached period house with extensive grazing pasture, in idyllic rural County Durham
A fine Georgian farmhouse with beautifully appointed and spacious accommodation that combines handsome period detailing with splendid, individual interior decoration and fittings, creating a thoroughly attractive living space with delightful, extensive gardens. All set in a peaceful and picturesque position within easy reach of Barnard Castle and the Yorkshire Dales National Park.
South Thorpe is a magnificent period farmhouse that is believed to date back to 1736 and originally formed part of the Rokeby Park Estate. It offers over 5,000 sq. ft of highly attractive accommodation arranged over two generous floors. The current owners have fully refurbished the property during their tenure to include some electrics, lighting, replastering and carpets throughout whilst still retaining many original period features including attractive fireplaces, elegant cornicing and heavy panelled doors. It combines modern amenities and refined décor that seamlessly blends traditional with present day.
The main access is via a porch that connects to an inner hall with original mosaic floor tiles and into the welcoming reception hall, which leads to the main ground-floor reception rooms. These include the comfortable sitting room with bay window and window seat to enjoy the southerly views over the gardens. The adjacent dining room is of equal proportion providing ample space for a good-sized dining table and chairs, it is the perfect space for hosting dinner parties and for a more formal dining setting. The impressive 27ft drawing room is an ideal room to relax and unwind in or withdraw after dinner and entertain whilst being bathed in the warm southerly light from the three large sash windows. Additional space in which to relax comes in the form of the family room, which has bespoke fitted cabinetry and offers space for both a seating area and a dining table.
To the north side of the ground floor, the large newly fitted breakfast kitchen has tiled flooring, stylish sage green Shaker-style units and a large central island with a breakfast bar and complementary quartz worksurfaces. There is an LPG Aga and modern integrated appliances to include a microwave oven, induction hob and wine fridge. The breakfast area has plenty of space for a family table for a more relaxed and informal dining experience and has French doors that open onto the one of the terraces. Off the kitchen there is a useful private study for home working, as well as a walk-in larder. Completing the ground floor is a laundry room and boiler room.
Stairs descend from the reception hall to a generous cellarage, suitable for storage or for converting to a wine cellar and tasting room.
Upstairs there are six well-presented double bedrooms, plus a playroom, which could be used as a dressing room or a nursery. The principal bedroom benefits from a large walk-in wardrobe, while four bedrooms feature traditional styled en suite bathrooms, three of which also have extensive fitted storage. The galleried first floor landing also leads to the family bathroom with its over-bath shower.
Services: Mains electricity and water. Shared private drainage which we believe to be compliant. Biomass boiler and solar PV panels boosting the hot water and the surplus going to the national grid.
This property has 7 acres of land.
Outside
The house is set in mature landscaped gardens, which are mostly south and westerly-facing and feature well-maintained lawns, border hedgerows, various mature trees and established shrubs and beds filled with various flowering perennials. The grounds extend to more than seven acres and include a kitchen garden to the side of the house with fruit trees, raised beds, a greenhouse, sheds and space for additional planting, while there is woodland and two large, fenced paddocks, providing ideal grazing pasture.
To the side and rear of the house there is a gravelled courtyard providing extensive parking for multiple vehicles and to the two tandem garages. To the front is a large stone flagged terrace with a pergola creating a sheltered dining area.
Situation
South Thorpe lies just outside the village of Wycliffe and offers convenient access to the A66, which connects to the market towns of Barnard Castle, Richmond, and Northallerton. For commuters, the A1(M) at Scotch Corner provides quick links to surrounding commercial centres, while Darlington on the East Coast Main Line offers regular services to both London Kings Cross and Edinburgh. Barnard Castle and Richmond provide a wide range of everyday amenities, including state and private schools. The location is ideal for exploring some of the country’s most stunning countryside, with the Lake District to the west, the Yorkshire Dales to the south, and the North York Moors to the east, all within easy reach.
Directions
DL12 9TU
What3words: ///finest.pesky.switch
Read more- Floorplan
- Virtual Viewing
- Map & Street View

