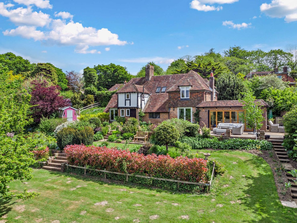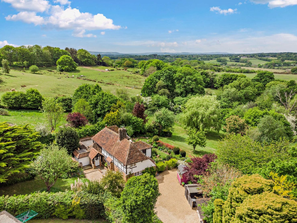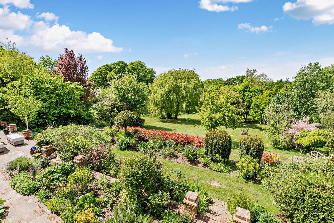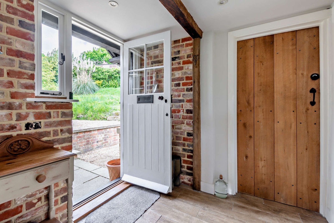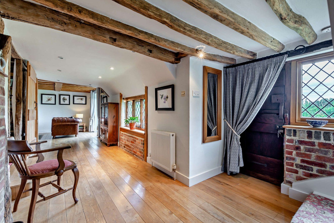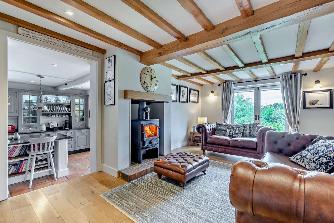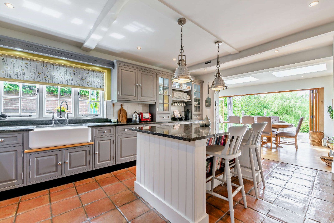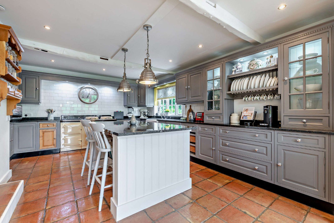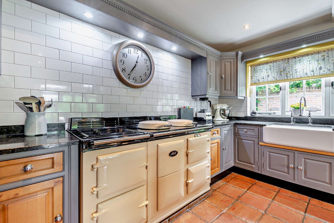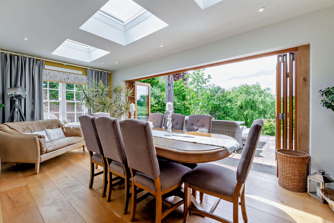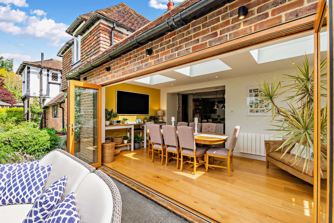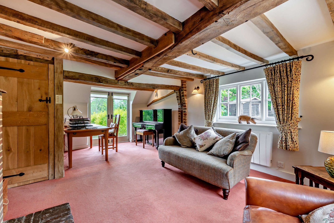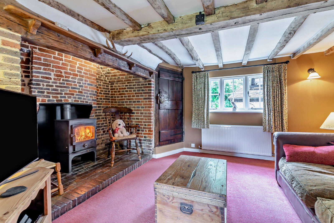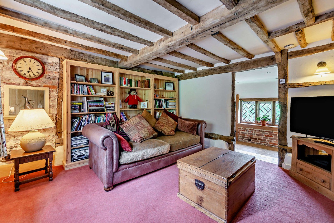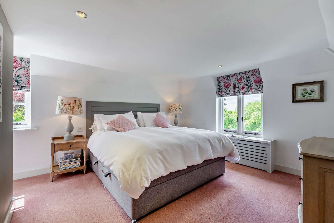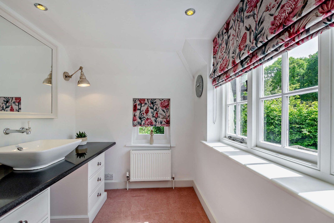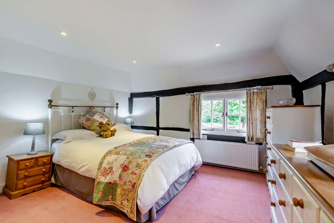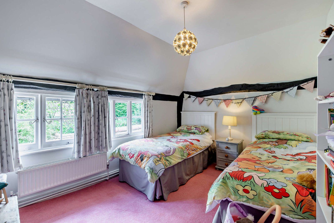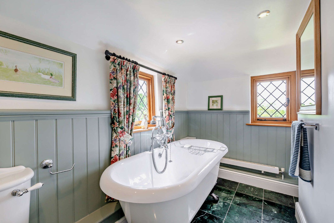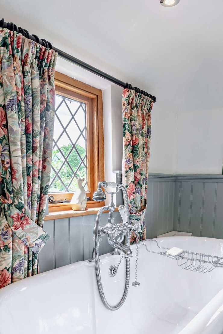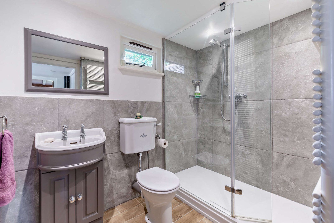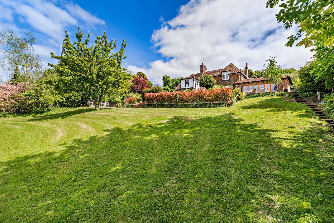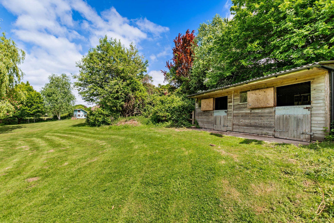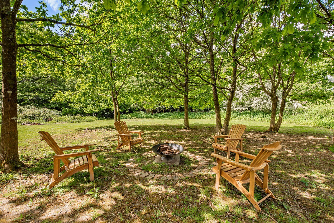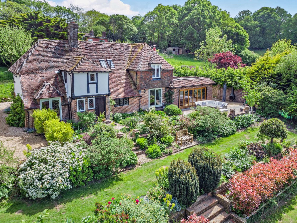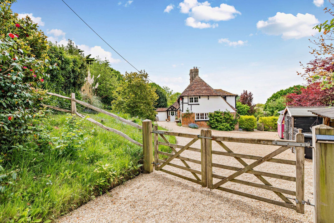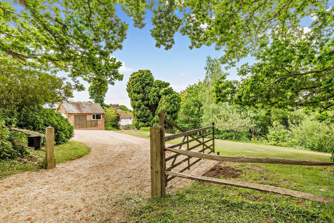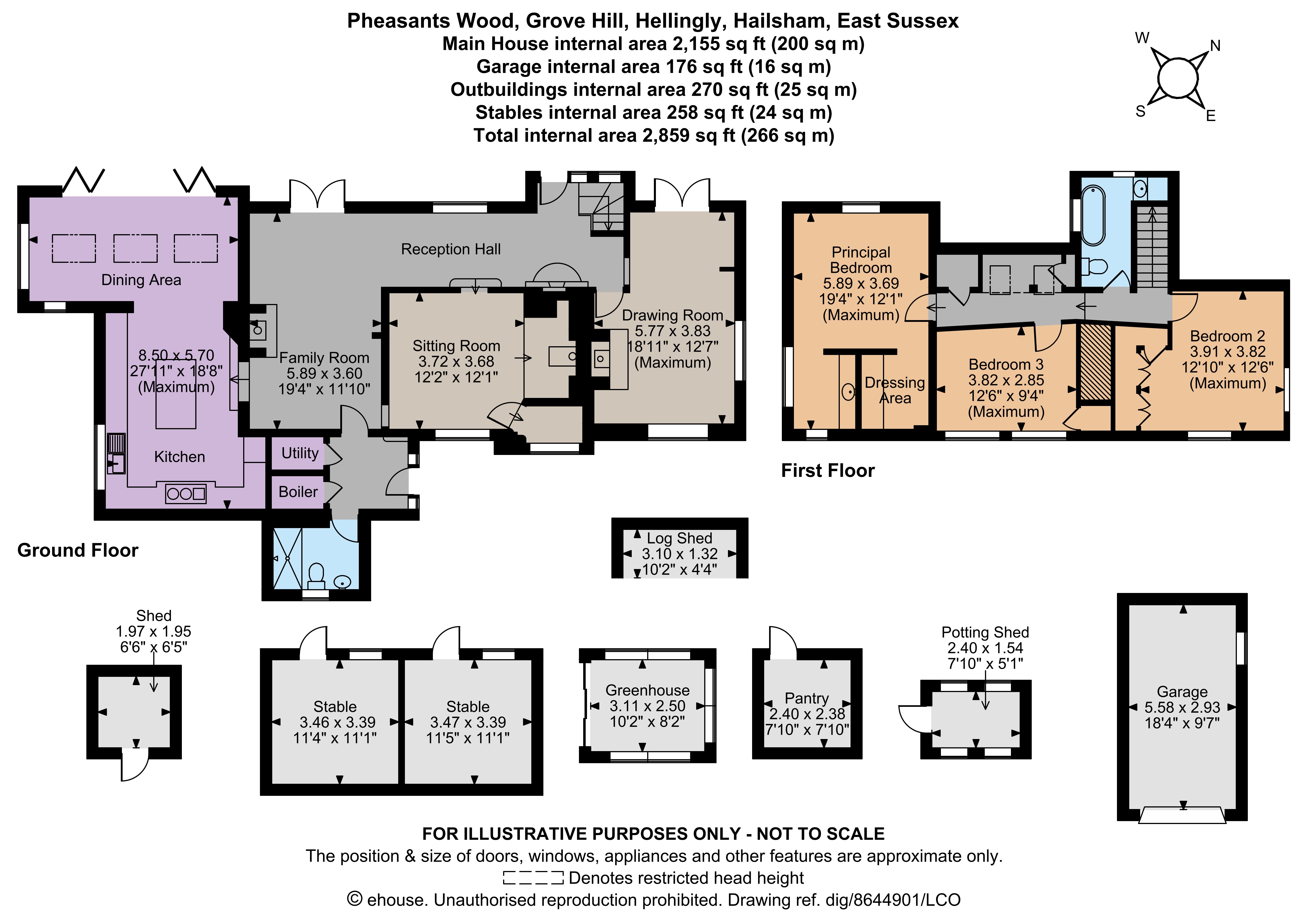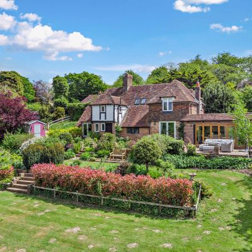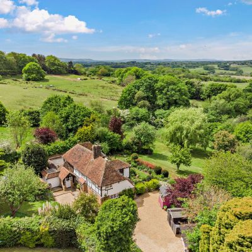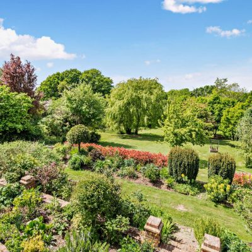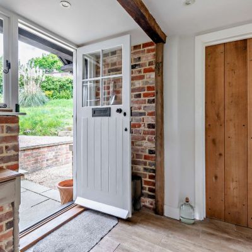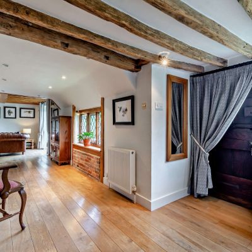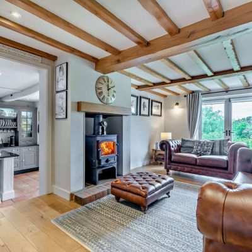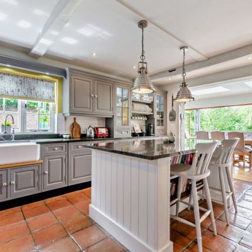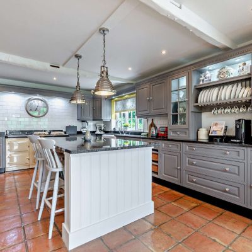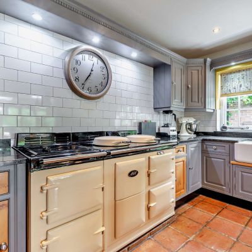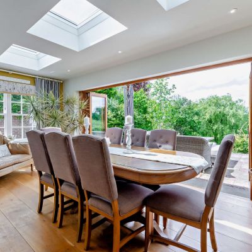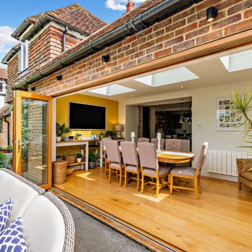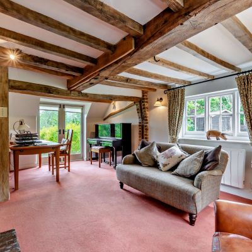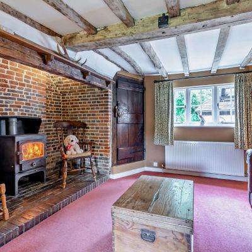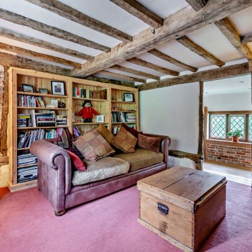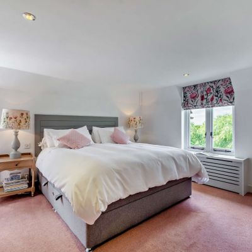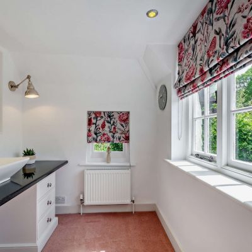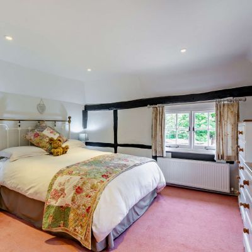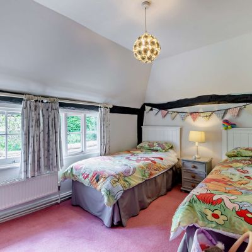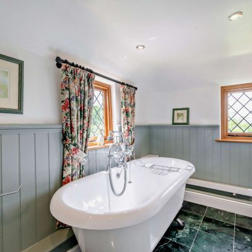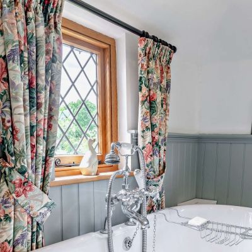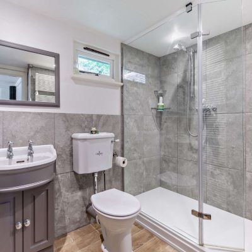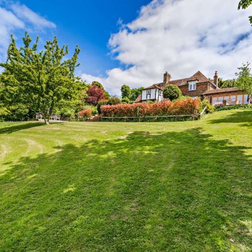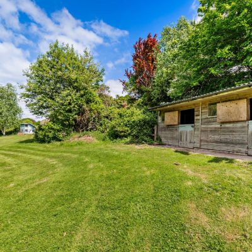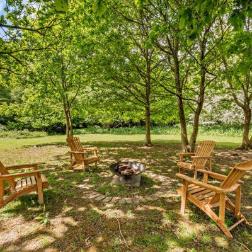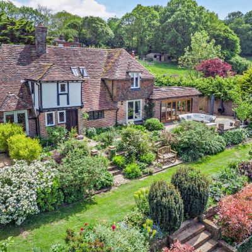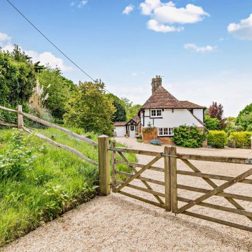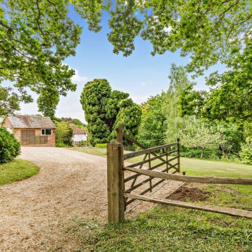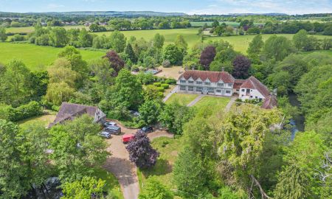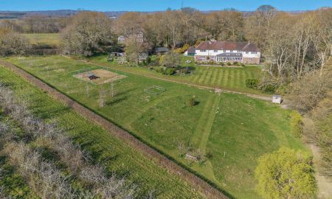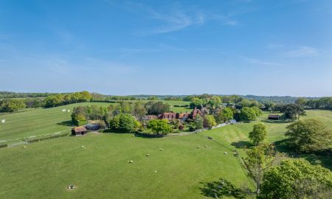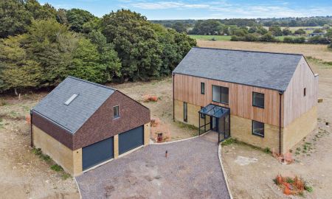Hailsham East Sussex BN27 Grove Hill, Hellingly
- Guide Price
- £875,000
- 3
- 2
- 4
- Freehold
- G Council Band
Features at a glance
- Charming, detached Grade II Listed home
- Stabling and outbuildings
- Set in 1.47 acres with views over one's land
- Nearly 2,200 sq ft of accommodation
- Four reception rooms
- Ample parking
A detached Grade II Listed three bedroom cottage with stables and 1.47 acres in a desirable semi-rural location.
Dating from the 17th century or earlier, Pheasants Wood is a detached Grade II listed timber-framed family home offering nearly 2,200 sq ft of light-filled, flexible accommodation arranged over two floors. Designed to provide practical living and entertaining space, it sensitively blends modern amenities and neutral décor with character features.
The accommodation flows from an entrance porch with useful storage and a cloakroom/shower room into a welcoming wooden-floored reception hall with a feature fireplace. The family room features its own fireplace with a wood-burning stove and French doors opening to the rear, while the L-shaped drawing room offers another wood-burning stove and French doors leading to the rear garden. There is also a sitting room with an exposed brick inglenook fireplace, a wood-burning stove, and walk-in storage. Completing the ground floor is a spacious kitchen and dining room, with the kitchen offering a range of wall and base units, a large central island with breakfast bar, complementary worktops, a Belfast sink, an Aga, and modern integrated appliances. The dining area features exposed wooden flooring, space for a sizeable table, multiple skylights, and bi-fold doors opening to the rear terrace, filling the entire space with natural light.
Stairs rise from the reception hall to the first floor which provides a principal bedroom with basin and fitted dressing area, two further bedrooms, both with fitted storage, and a part tongue and groove family bathroom with freestanding rolltop bath.
This property has 1.47 acres of land.
Outside
The property is approached through five bar gates over a gravelled driveway providing ample private parking and giving access to a garage. The wellmaintained formal garden surrounding the house, a particular feature of this property, is laid mainly to areas of gently-sloping lawn bordered by wellstocked flower and shrub beds and interspersed with mature specimen trees and features numerous seating areas, potting, log and garden sheds (one of which is ideal for conversion to an annexe/studio, subject to planning permission), an external pantry, and a vegetable garden with a greenhouse. There is also a decked seating area and a large wraparound paved terrace accessible from the drawing, family and dining rooms, ideal for entertaining and al fresco dining. The whole enjoys views over the property’s pastureland which incorporates a detached outbuilding with two stables and hardstanding. In all, 1.47 acres. The current owners were granted planning permission to construct a two and half bay garage with log store on 25/05/2022. Reference number - WD/2021/3060/F.
Situation
Located on the Cuckoo Trail near to the High Weald National Landscape, Hellingly has a parish church, village hall and primary school. Nearby Herstmonceux and Horam villages provide local shopping, vet and GP surgeries, cafés and pubs, surrounded by stunning walking and cycling. The market towns of Hailsham and Heathfield offer more extensive shopping and service amenities, with comprehensive facilities are available slightly further afield in the seaside town of Eastbourne and the county town of Lewes. The beaches at Eastbourne and on the south coast provide a wide range of activities for water sports enthusiasts. Communications links are excellent: the property sits between the A21 and A26 which give easy access to the national road and motorway network and to London airports, and Berwick station (7.7 miles) offers regular direct trains to central London
Directions
what3words: ///talent.barstool.fancy
Read more- Floorplan
- Map & Street View

