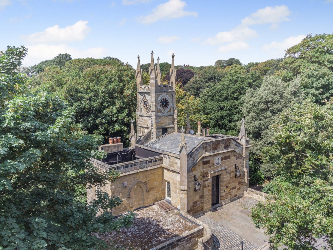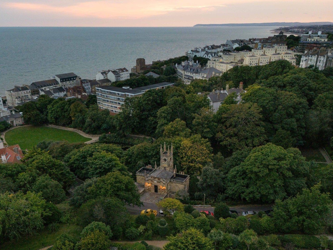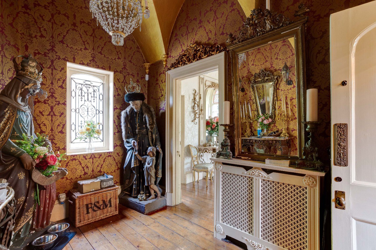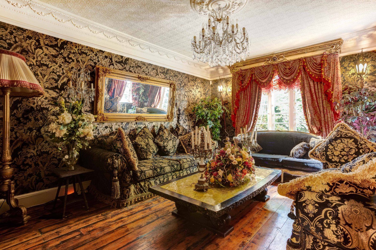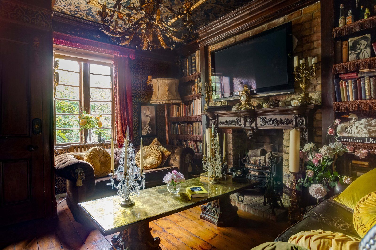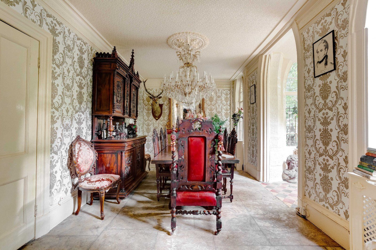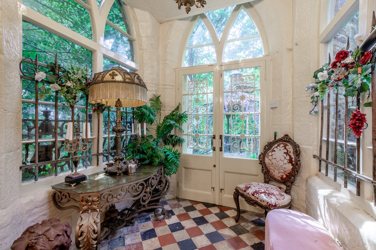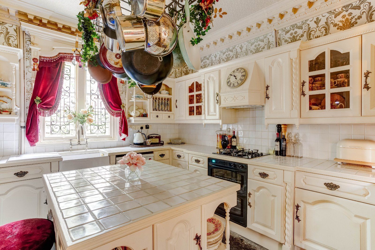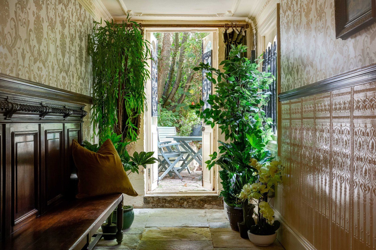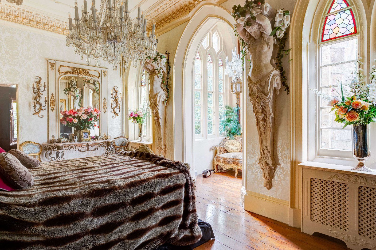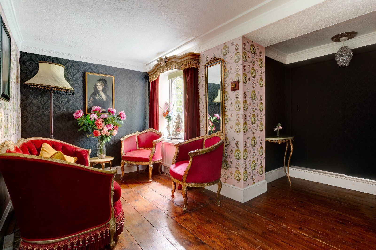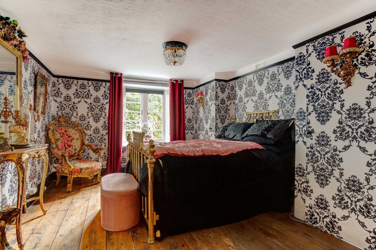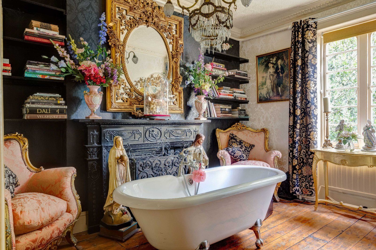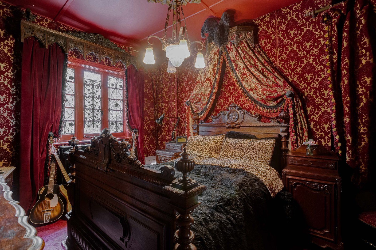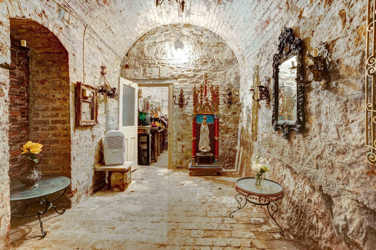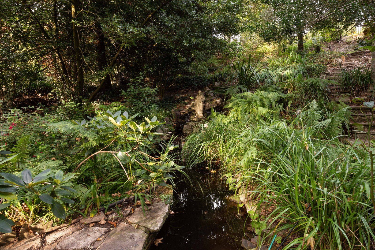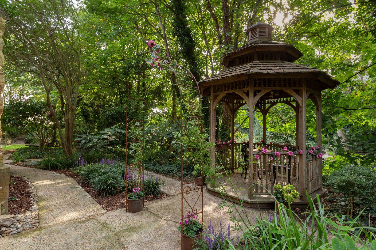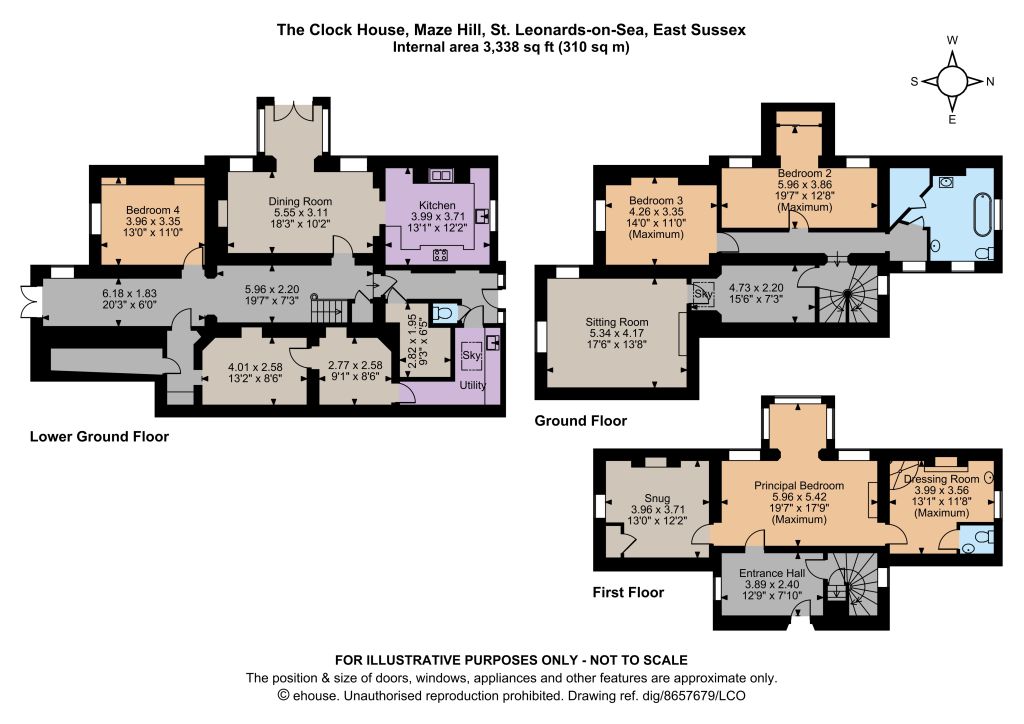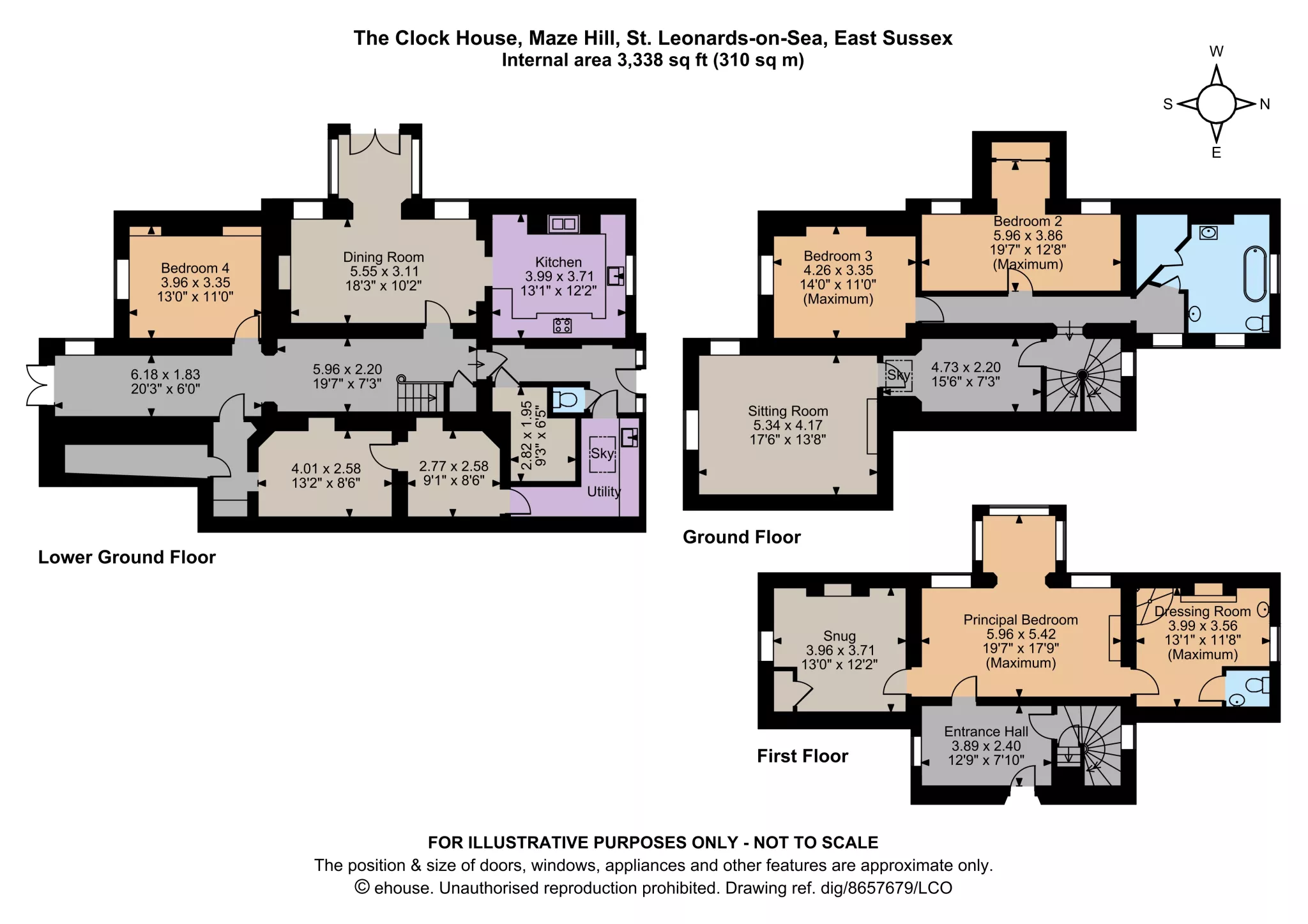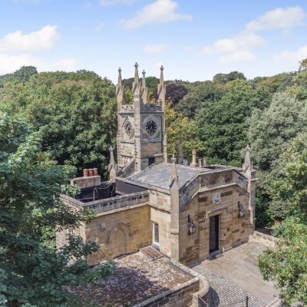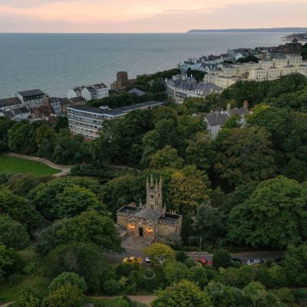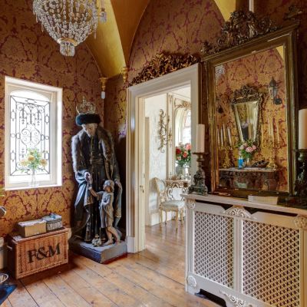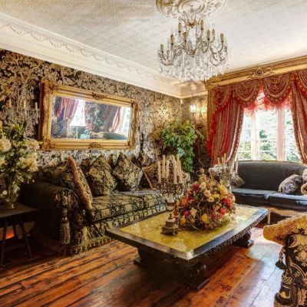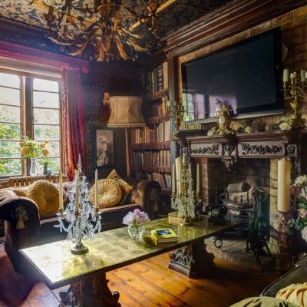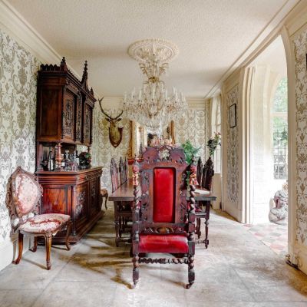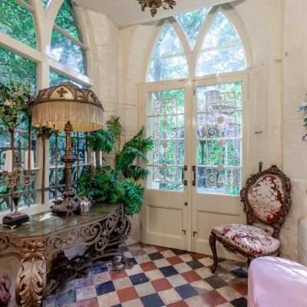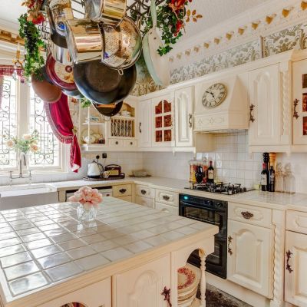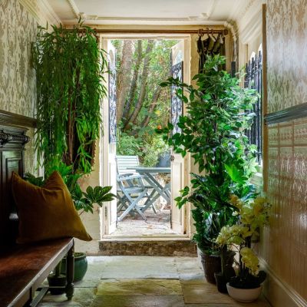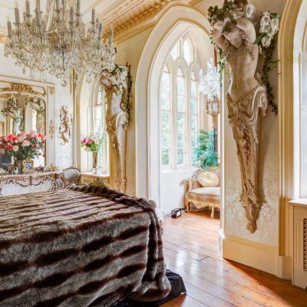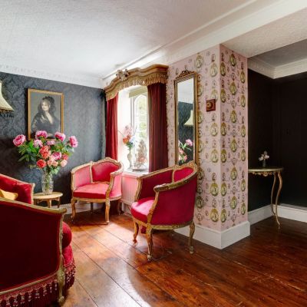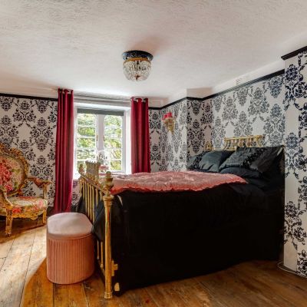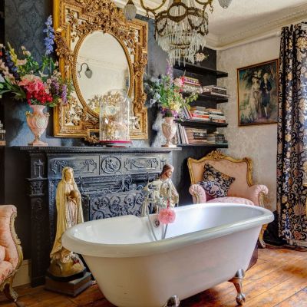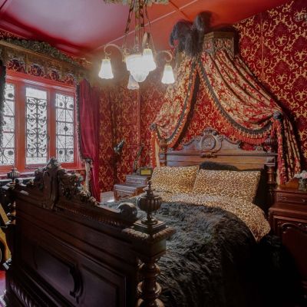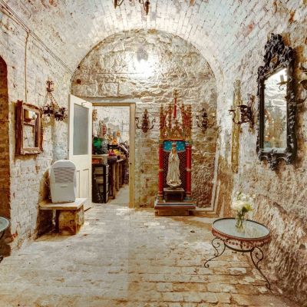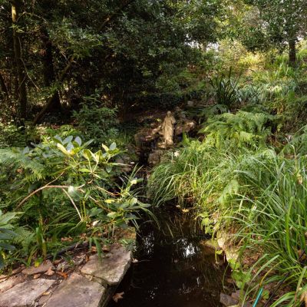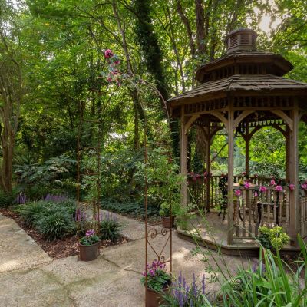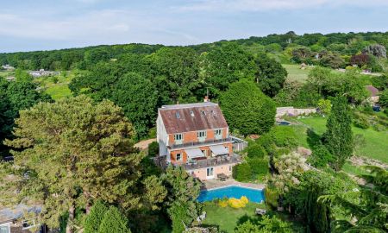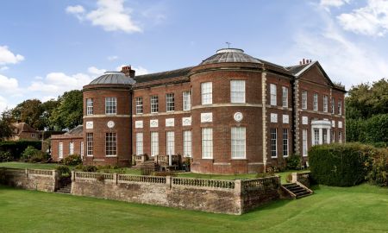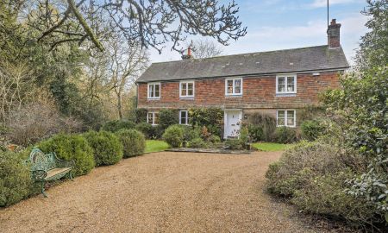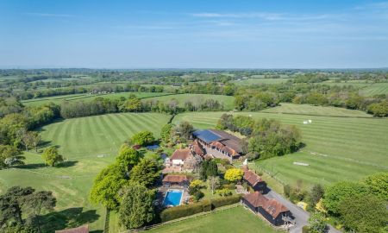St. Leonards-on-Sea East Sussex TN38 0BA Maze Hill
- Guide Price
- £2,000,000
- 4
- 2
- 3
- Freehold
- G Council Band
Features at a glance
- Designed by famous architect James Burton
- Iconic St. Leonards house, built in 1827
- Grade II* Listed, gothic style
- Secluded gardens and parking
- Magnificent character features
- Striking distance to the sea
A unique, Gothic Grade II* Listed home with ornate features and striking interiors with garden and parking.
The Clock House is a thoroughly impressive Grade II* Listed property in the Gothic Revival style, offering over 3,300 sq ft of beautifully appointed accommodation.
Striking architectural details include ornamental parapets, sandstone ashlar elevations, arched windows, and is crowned by a handsome clock tower.
Inside, the property’s unique character continues with striking interiors featuring patterned wallpaper, stunning chandelier light fittings, impressive fireplaces, and ornate carvings, cornicing, and other decorative details.
On the lower ground floor, the entrance provides access to the lower hallway with its flagstone flooring, which continues into the formal dining room, with its arched windows and rear lobby, which welcomes plenty of natural light and features French doors opening onto the garden. The ground floor also has a well-equipped kitchen with fitted storage to base and wall level, a central island, integrated appliances and a Rayburn range cooker. The utility room and two vaulted stores provide further space for appliances and home storage, while the ground floor also has one double bedroom, which could be used as a study or a further reception room if required.
A turned staircase leads to the ground floor, where there are two beautifully presented double bedrooms, a bathroom and a comfortable sitting room with elegant styling and a splendid fireplace. The stairs continue to the first floor, which features the generous principal bedroom with its stunning alcove seating area with a triple aspect, featuring tall arched windows which afford views across the garden.
Adjoining the principal bedroom there is also a snug and a dressing room with a shower and access to a WC. The main entrance at street level opens to the first floor, where there is a welcoming entrance hall and access to the staircase, leading down to the main accommodation.
Outside
At the front of the property there is parking space for up to two vehicles, while a gate at the side leads to the garden. It includes patio areas, terracing and a timberframed gazebo for al fresco dining, lawns and various established shrubs and flowering perennials, all bordered by mature trees and woodland, which back onto the public parkland of St. Leonard’s Gardens.
Situation
The property is in a popular residential area in the bustling seaside town of St. Leonards. The town has a vibrant community with various local and independent retailers, restaurants and cafes, while neighbouring Hastings provides a wide-ranging selection of amenities and facilities, including shopping and supermarkets, and the old town with its pedestrianised streets, boutique shops and cafés. The local selection of schools includes a choice of state primary and secondary options, with the independent Claremont School also nearby. The area provides easy access to the wonderful scenery of the High Weald and the beautiful coastline, and is ideal for exploring on foot, or by bicycle. Outside St. Leonards and Hastings, there are beaches at Winchelsea as well as the popular sandy beach at Camber. Mainline rail services towards London are available from West St. Leonards, St. Leonards Warrior Square and Hastings (between 1 hour 30 and 1 hour 45 minutes to London Charing Cross).
Directions
TN38 0BA. what3words: ///green.button.wizard
Read more- Floorplan
- Map & Street View

