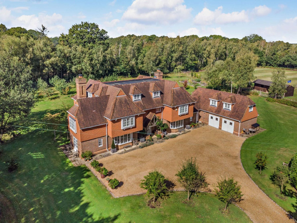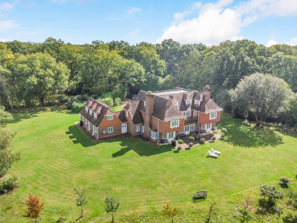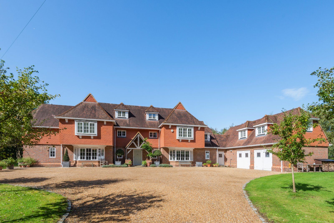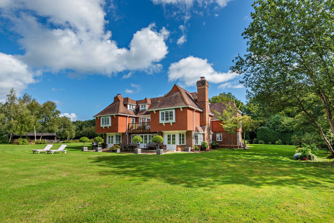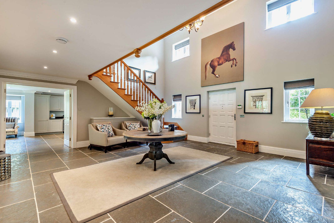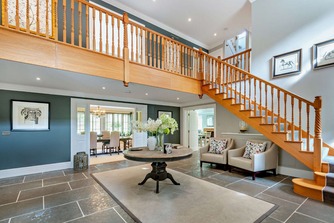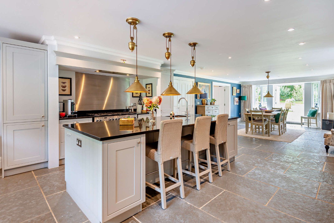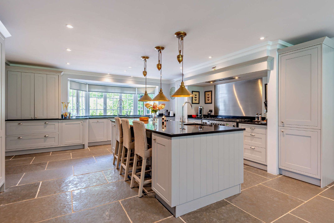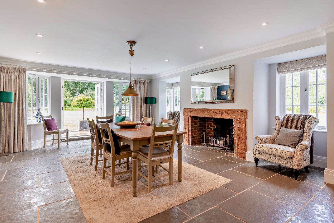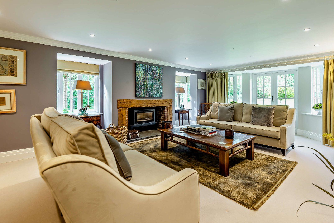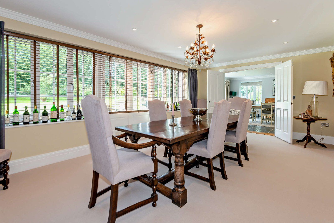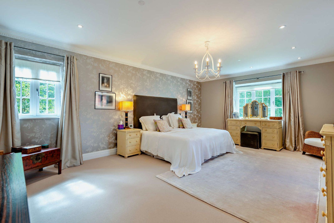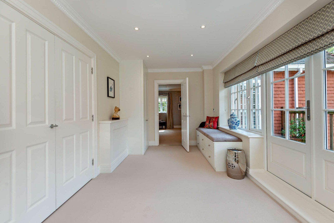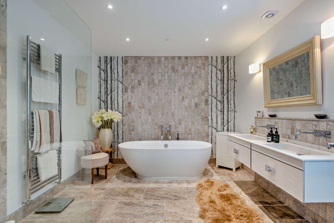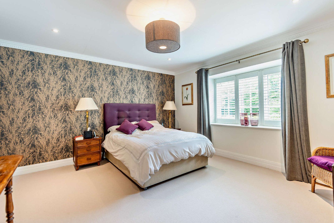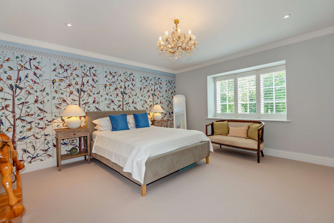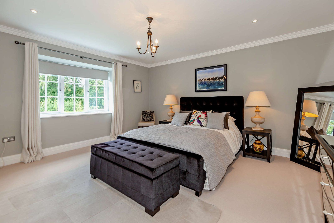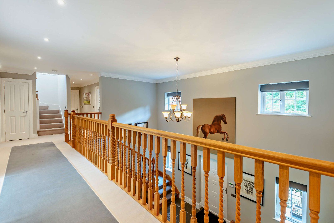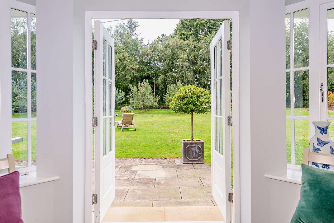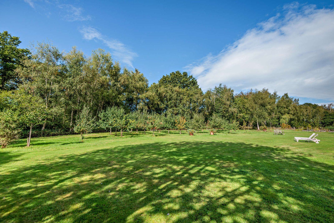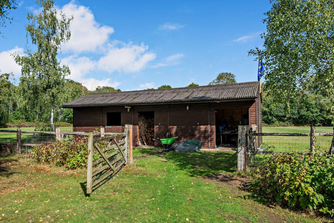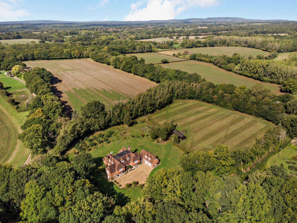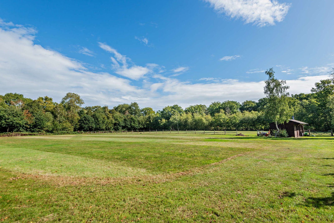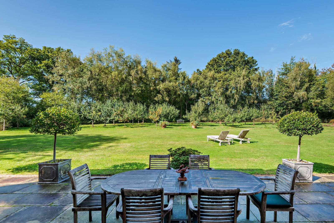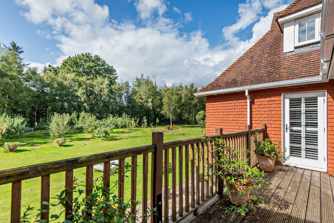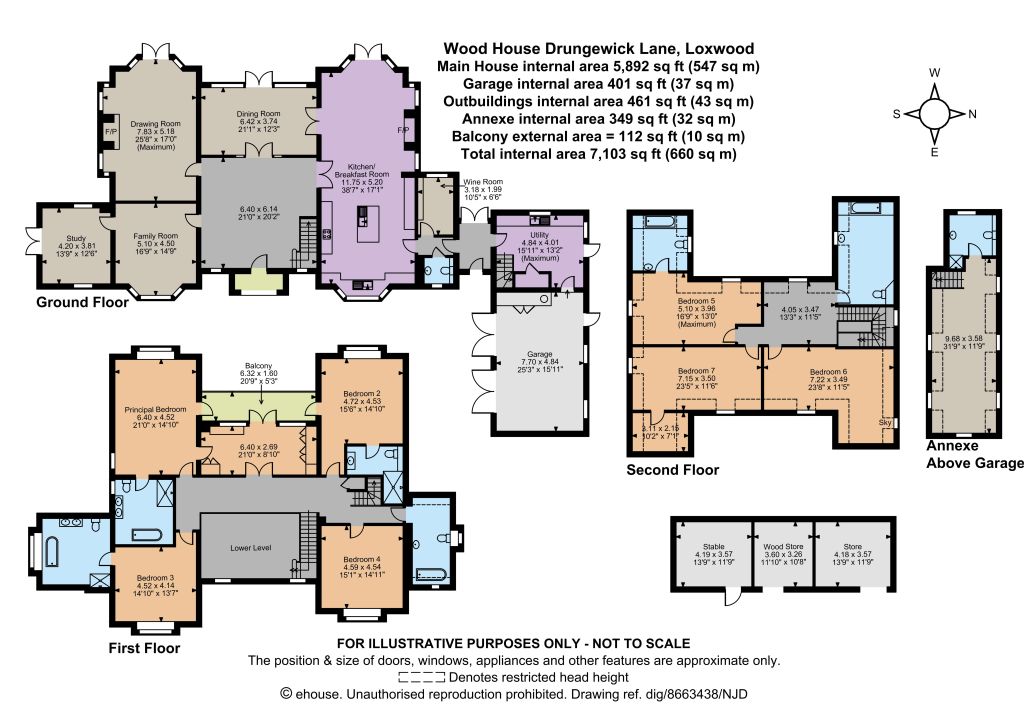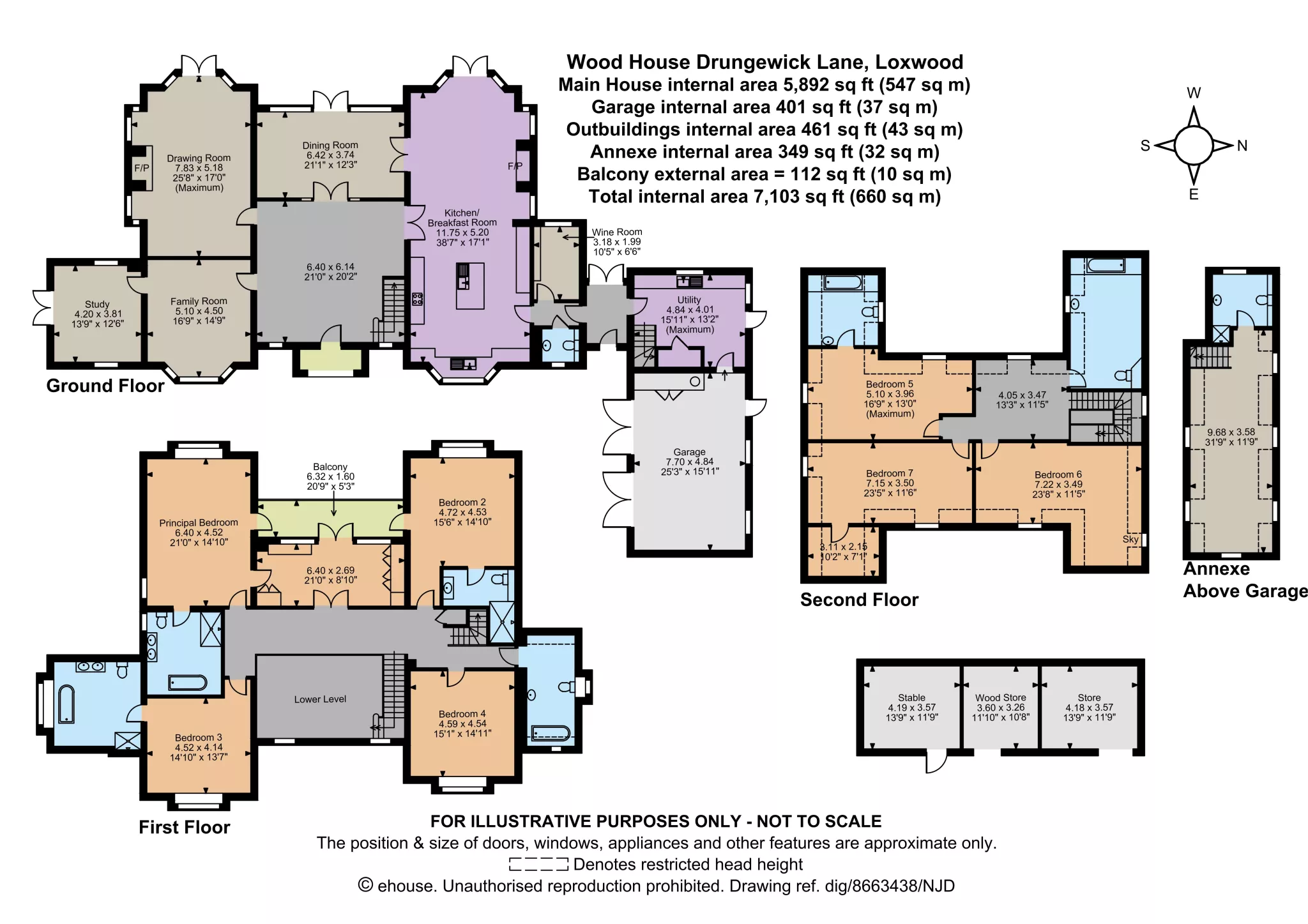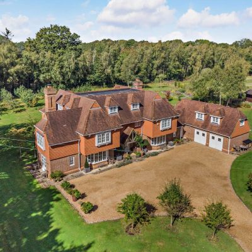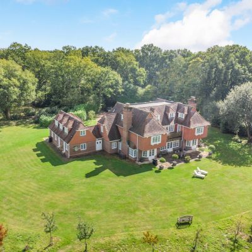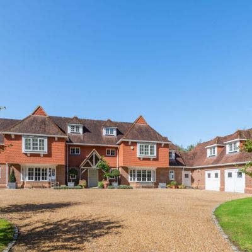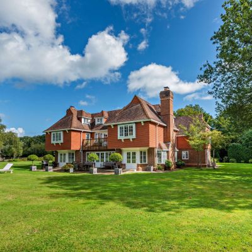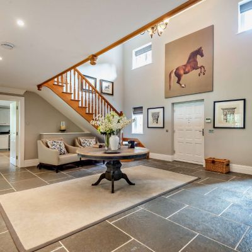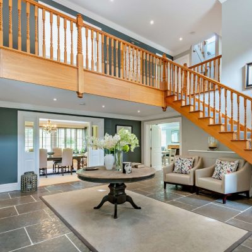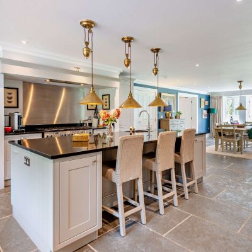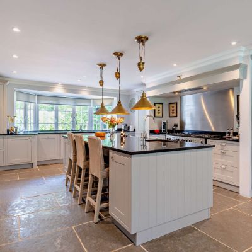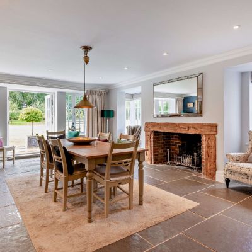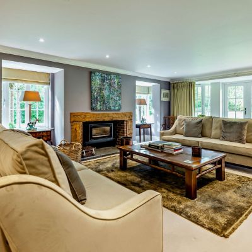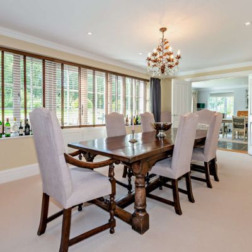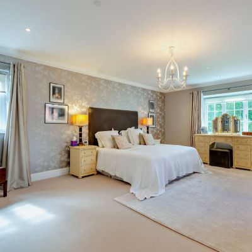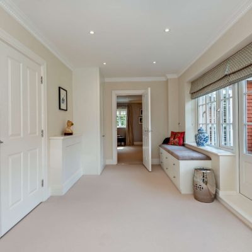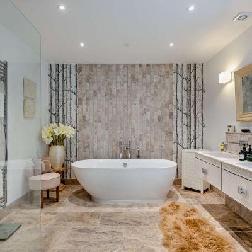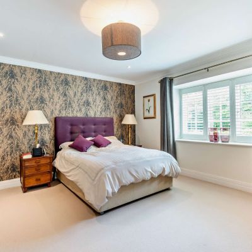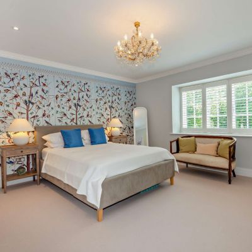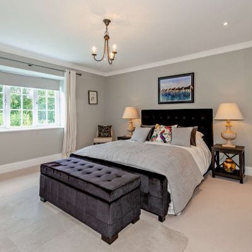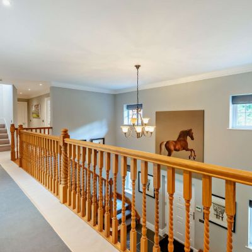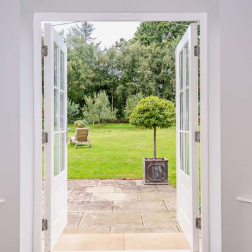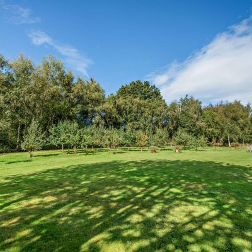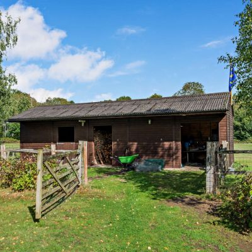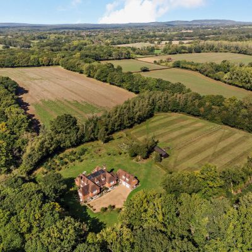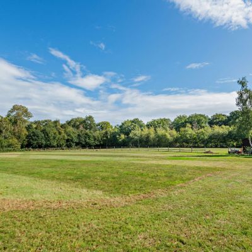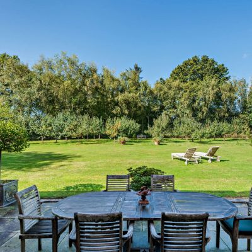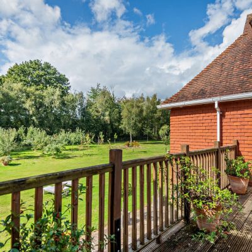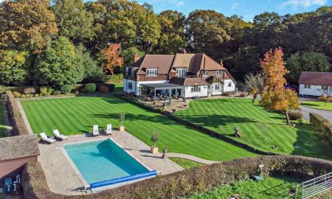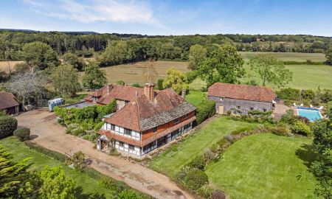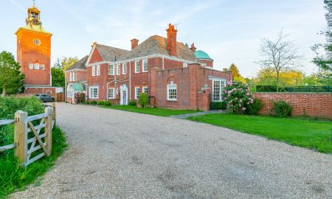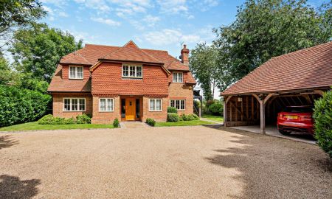Billingshurst West Sussex RH14 0RS Drungewick Lane, Loxwood
- Guide Price
- £2,950,000
- 7
- 7
- 4
- Freehold
- H Council Band
Features at a glance
- An impressive luxury detached house
- Offering almost 6,000 square feet of stylish living space
- 38ft kitchen and breakfast room
- Formal drawing room with its French doors and fireplace
- Family room
- Principal bedroom with its dressing room & en suite
- 6 further bedrooms, 3 with en suite
- Integrated double garage with annexe above
- Wrap around garden bordered with woodland
- Paddock with stable block all set in 5.5 acres
Luxury detached house with extensive, stylish accommodation, gardens and grounds set in 5.5 acres
A magnificent detached house with beautiful, extensive gardens and grounds, in a sought-after rural position within easy reach of Billingshurst and Horsham. The property features a wealth of highly attractive details, including red brick and tiled elevations, while inside there is elegantly styled accommodation with spacious reception rooms and a contemporary bespoke fittings throughout.
Wood House is a stunning and substantial detached home, completed in 2014 and offering almost 6,000 square feet of stylish, immaculate accommodation in a highly regarded rural setting four miles from Billingshurst. The property features four reception rooms and seven bedrooms across three beautifully appointed levels, with light, airy living space and elegant, modern fittings and styling throughout.
The impressive, spacious reception hall provides a splendid welcome with its slate tiled flooring, wooden staircase and galleried landing above lending the hall a sense of space and light. Double doors off the reception hall lead to the 38ft kitchen and breakfast room, which is a large, social space, ideal for everyday living or entertaining. The kitchen itself has shaker-style units to base and wall level, a central island with a breakfast bar and a stainless-steel range cooker, while the room also has space for a large dining table and features a handsome brick-built fireplace and French doors opening to the rear gardens. Adjoining the kitchen there is a wine room and a utility room, offering further storage and space for appliances.
The ground floor also offers four flexible reception rooms, including the formal drawing room with its French doors and fireplace, which is fitted with a logburner. Additional ground-floor living space includes the family room, the dining room and the study, providing a private space for home working.
There are four well-presented double bedrooms off the galleried first-floor landing. These include the luxury principal bedroom with its dressing room and en suite bathroom with freestanding bathtub, dual washbasins and walk-in shower. The second bedroom also opens to the balcony and features an en suite shower room. One further first-floor bedroom is en suite, while there is also a family bathroom. The three large bedrooms located on the second floor include one with an en suite bathroom, with the upper level also providing a second large family bathroom.
At the entrance to the property, gates open onto the gravel driveway, providing access to a large, tree-lined parking area at the front of the house, as well as to the integrated double garage. Above the garage there is an annexe with a shower room, which is ideal as guest accommodation, or could be used as a studio or office space. The far-reaching gardens wrap around the house, providing rolling lawns bordered by woodland. There is a sunny west-facing patio across the back of the house, and beyond the lawn, an area of meadow with an orchard and a vegetable garden with raised beds. To the north, a gate leads from the garden to a large fenced paddock with a stables block, which is ideal for equine training or as grazing pasture. In all the plot extends to 5.5 acres.
This property has 5.5 acres of land.
Situation
The property is located in a rural setting close to the villages of Loxwood and Wisborough Green, surrounded by rolling West Sussex countryside. Loxwood has a local shop, a butcher, a medical practice and a primary school, while Wisborough Green also offers various local facilities. Further everyday amenities can be found in nearby Billingshurst, including a post office and doctor’s surgery. The historic market town of Horsham provides a more comprehensive range of facilities including Swan Walk shopping centre, a varied restaurant quarter, Horsham Park and Pavillions Leisure Centre, Horsham Sports Club, The Capitol (a multi-purpose arts venue) and a mainline railway station providing links to both London Bridge and London Victoria.
There are excellent road connections to Guildford, Brighton, Gatwick Airport, and the M25 Motorway Network, and the area is well served with excellent schools in both the state and private sector, notably The Weald, Farlington, Christ’s Hospital, Pennthorpe, Handcross Park, Cranleigh and St Catherines.
Directions
RH14 0RS??what3words: ///unafraid.tougher.builders
Read more- Floorplan
- Map & Street View

