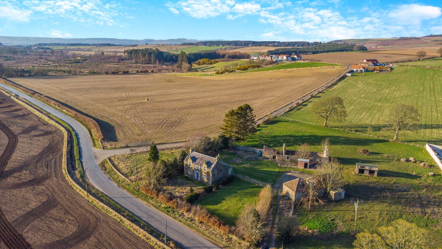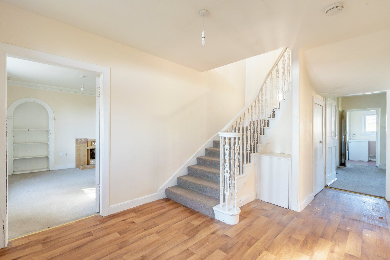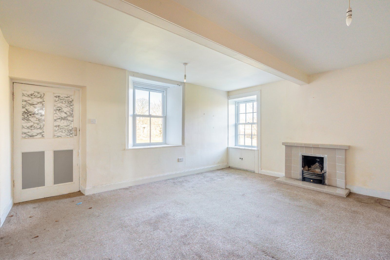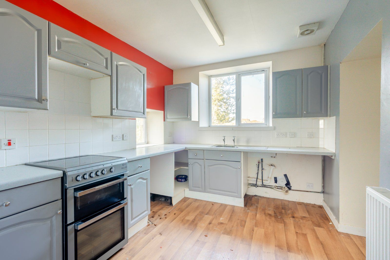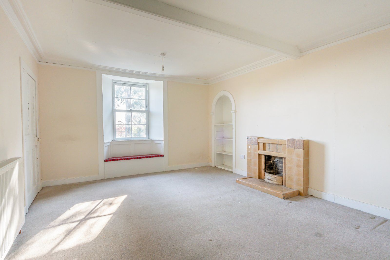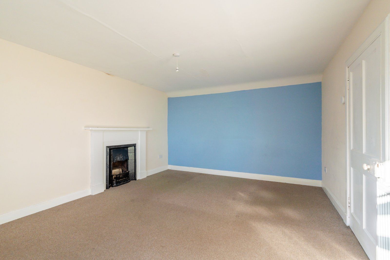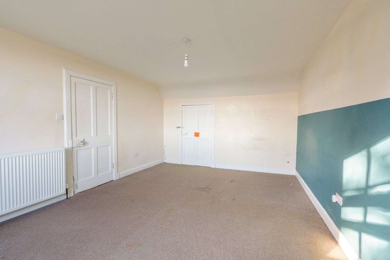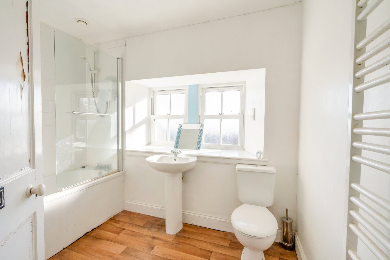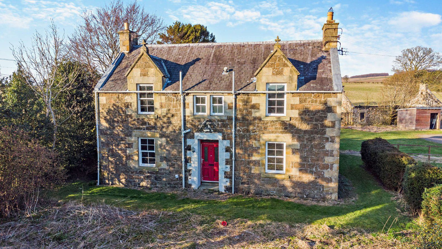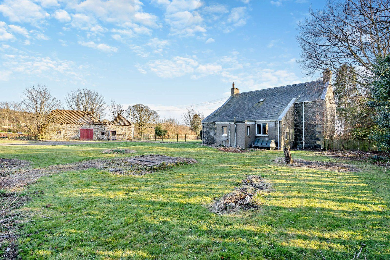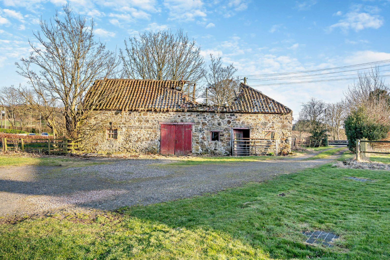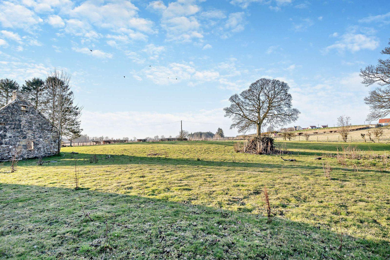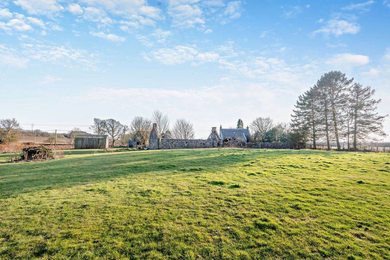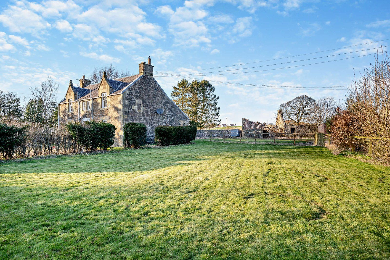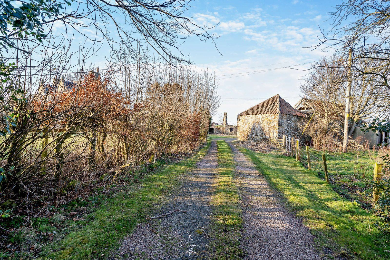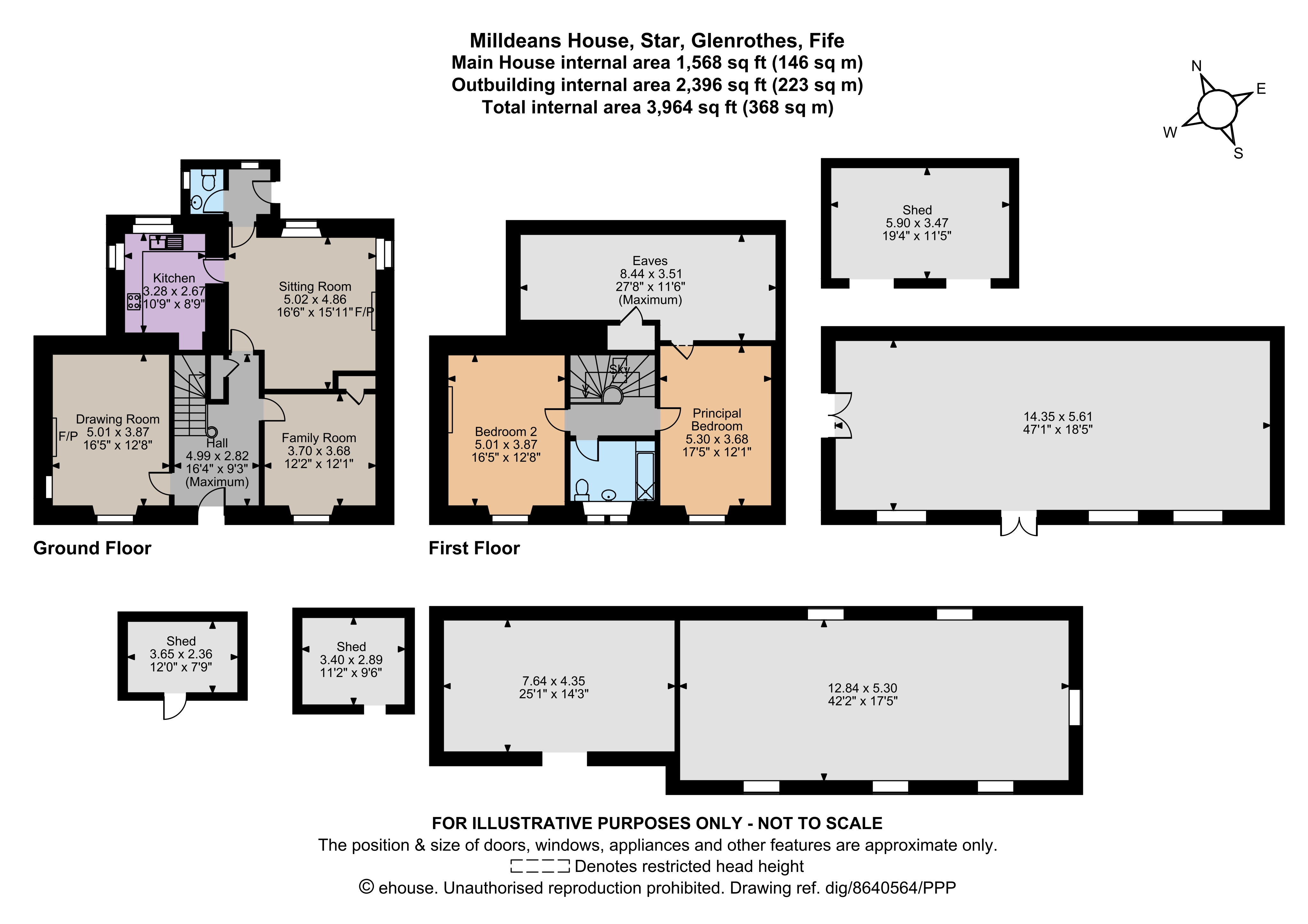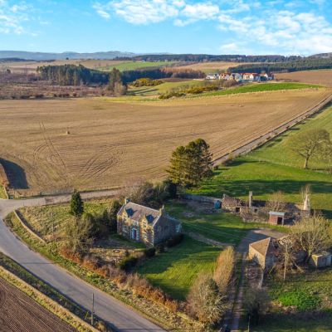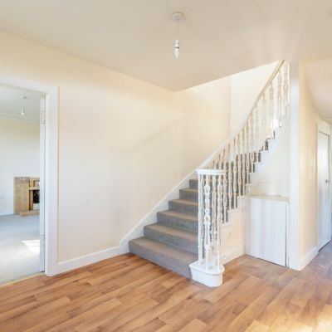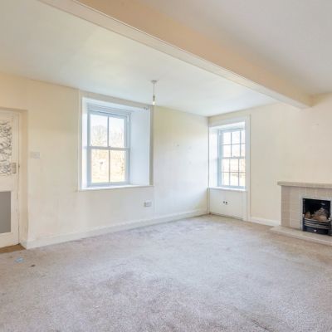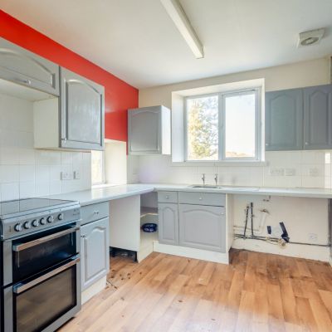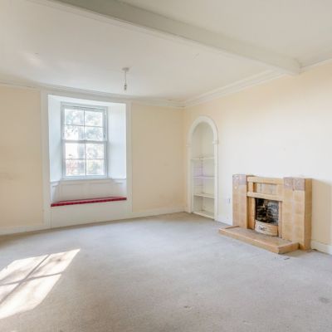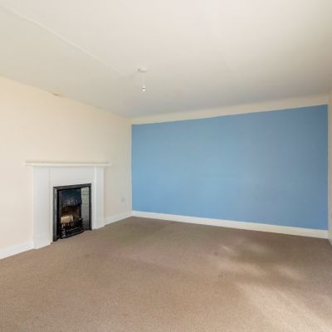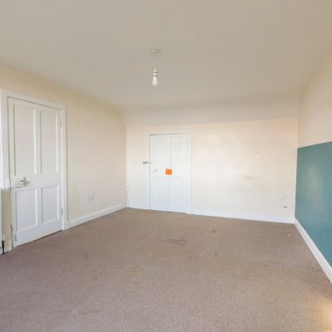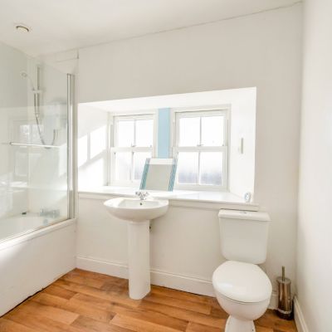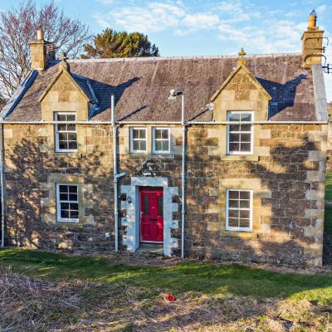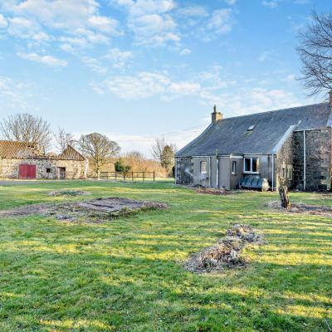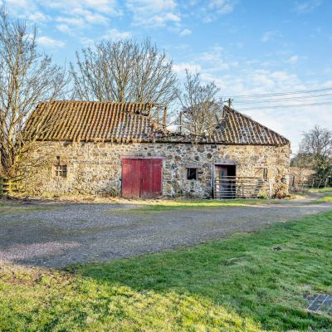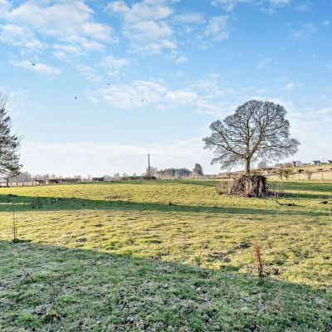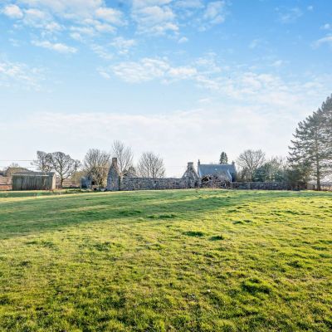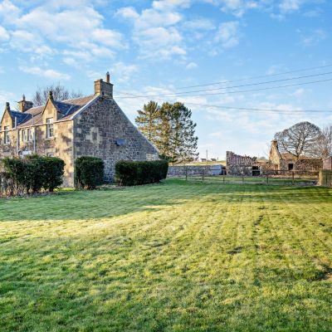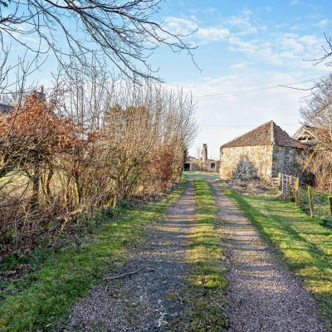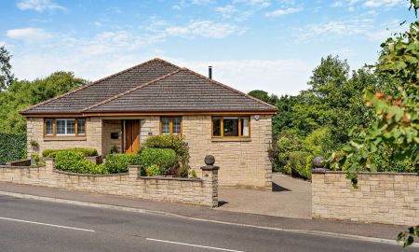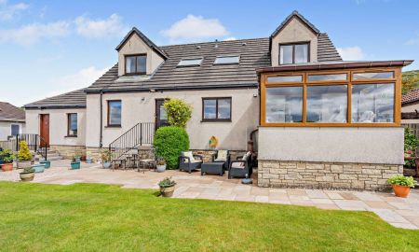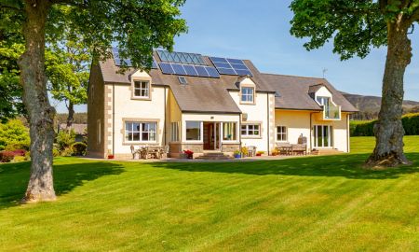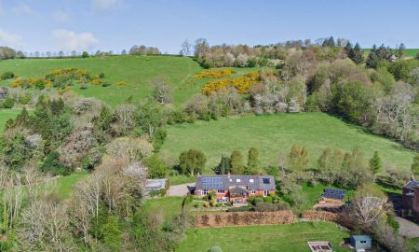Glenrothes Fife KY7 Star
- Offers Over
- £350,000
- 3
- 1
- 2
- Freehold
Features at a glance
- Traditional farmhouse with outbuildings
- 2 Reception rooms
- 3 Bedrooms
- Significant potential.
- Stunning rural position close to Markinch
- Sitting room bedroom enjoy south-facing aspects
- Extensive grounds and outbuildings
- Offering the potential for development
- Stunning, secluded setting.
A traditional farmhouse with outbuildings, and garden and paddock.
A traditional farmhouse with outbuildings, and garden and paddock.
A detached period home with plenty of character and significant potential, set in a stunning rural position close to Markinch and surrounded by countryside. The property includes a handsome house with three bedrooms and a wealth of original details, as well as extensive grounds and outbuildings, offering the potential for development.
Room description 2 Reception rooms 3 Bedrooms 1 Bathroom Garage 2 acres Freehold Rural 1,568 sq ft
Property description The property Milldeans House is a handsome period property, set in the heart of the rolling Fife countryside. The property offers a significant development opportunity with its splendid main house and more than 2,000 square feet of historic stone-built outbuildings, which have fallen into disrepair.
The house itself features impressive stone elevations. The ground floor enjoys a the sitting room and bedroom at the front, as well as a dual aspect sitting room towards the rear. Both the sitting room bedroom enjoy south-facing sash windows welcoming plenty of sunlight, while sitting room and bedroom have open fireplaces with tiled surrounds. Additionally, the ground floor has a kitchen with fitted units to base and wall level and a stainless steel sink and drainer, plus space for all the necessary appliances.
The staircase leads from the reception hall to the first-floor landing with its skylight overhead, off which there are two double bedrooms. Both bedrooms face south, with views across the surrounding fields. One of the bedrooms features an original cast-iron fireplace, while the other has a door leading to a 27ft eaves store room, which has the potential for conversion, subject to the necessary consents. Throughout the house, the décor is neutral and understated, and could benefit from some modernisation.
Outside The property is set within a generous plot. The main house sits within a corner of the plot, and is accessed via a driveway, which opens onto a courtyard and parking area. The garden to the front and rear of the house is laid to lawn with border hedgerows, but offers the potential for landscaping. Sitting around the courtyard, the two main stone outbuildings are in a state of disrepair but offer significant potential for development into workshop and storage space, or potentially further accommodation, subject to all the relevant regulations and permissions. In addition to the two stone barns there are three storage sheds. The grounds extend beyond the barns, to a large paddock, bordered by post and rail fencing.. Throughout the house, the décor is neutral and understated, and could benefit from some modernisation.
Outside The property is set within a generous plot. The main house sits within a corner of the plot, and is accessed via a driveway, which opens onto a courtyard and parking area. The garden to the front and rear of the house is laid to lawn with border hedgerows, but off the potential for landscaping. Sitting around the courtyard, the two main stone outbuildings are in a state of disrepair but offer significant potential for development into workshop and storage space, or potentially further accommodation, subject to all the relevant regulations and permissions. In addition to the two stone barns there are tree storage sheds. The grounds extend beyond the barns, to a large paddock, bordered by post and rail fencing.
Location The property occupies a stunning, secluded setting, two miles from the small village of Star and six miles northeast of Glenrothes. Star has a village hall and a primary school, while all the necessary everyday amenities are available in Glenrothes, including a selection of shops, supermarkets and leisure facilities. Leven provides a further choice of shops and facilities, while Kirkcaldy offers more extensive amenities within 10 miles. The cities of Perth and Dundee are both easily accessible via the surrounding network of A-roads. Further schooling, including secondary schools, can be accessed in Glenrothes. The area is well-positioned to enjoy the beautiful east coast, as well as its many links golf courses, including Lundin and Scoonie, as well as world-famous St. Andrews, which is just 16 miles away. There is also walking and cycling in the nearby Lomond Hills.
Distances Leven 4.2 miles Glenrothes 6.8 miles Kirkcaldy 9.8 miles Perth 22 miles Dundee 22 miles
Nearby Stations Markinch Station Glenrothes with Thornton Station Kirkcaldy Station
Key Locations Riverside Park, Glenrothes Balgonie Castle Markinch Heritage Centre Lomond Hills Regional Park & Falkland Estate Falkland Palace (National Trust for Scotland) Kirkcaldy Galleries (Museum, Art Gallery & Library) Ravenscraig Castle, Kirkcaldy Scottish Deer Centre, Cupar
Nearby Schools Pitcoudie Primary School St Margaret’s RC Primary School Glenwood High School Auchmuty High School Markinch Primary School Balwearie High School St Leonards School Dollar Academy
Floorplans Main House internal area 1,568 sq ft (146 sq m) Outbuilding internal area 2,396 sq ft (223 sq m) Total internal area 3,964 sq ft (368 sq m) For identification purposes only. General Local Authority: Fife Council
Services: Electricity - mains, Water - mains, Drainage private septic tank, Heating - oil.
Mobile and Broadband checker: Information can be found here https://checker.ofcom.org.uk/en-gb/
Council Tax: Band D
EPC Rating: E
Wayleaves and easements: The property is sold subject to any wayleaves or easements, whether mentioned in these particulars or not.
This property has 2 acres of land.
Directions
Post Code: KY7 6LW what3words: ///annoys.boater.airfields
Read more- Floorplan
- Virtual Viewing
- Map & Street View

