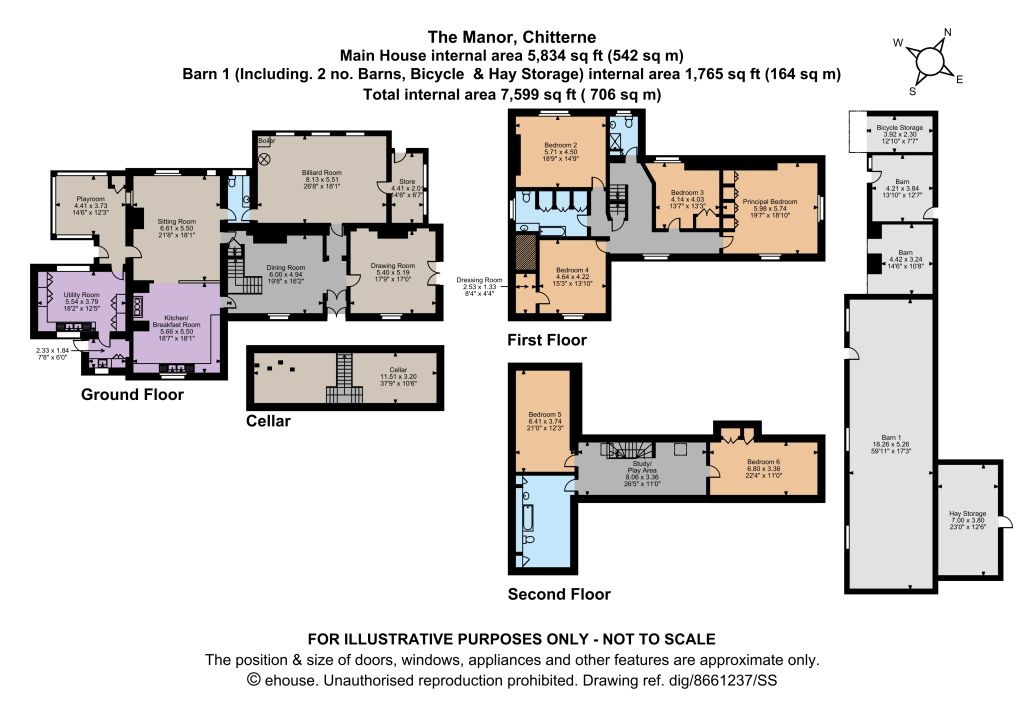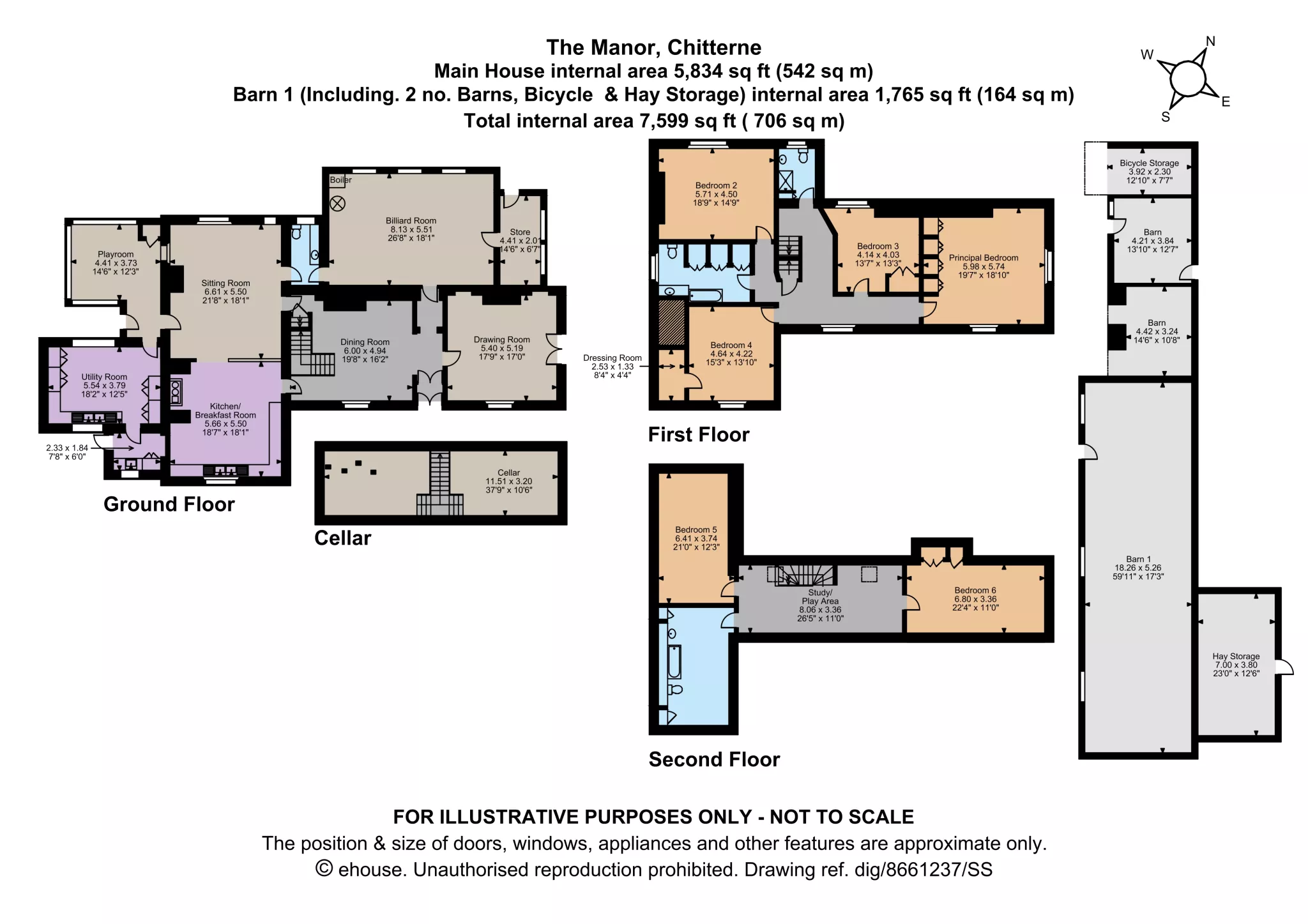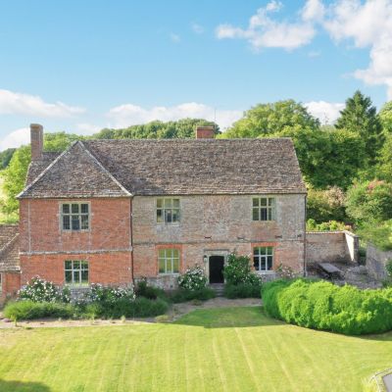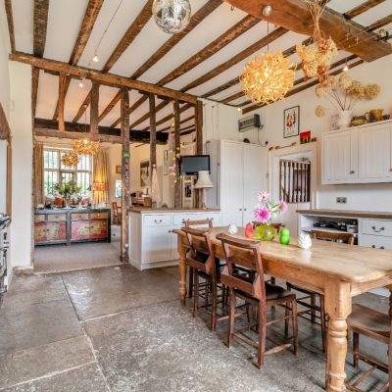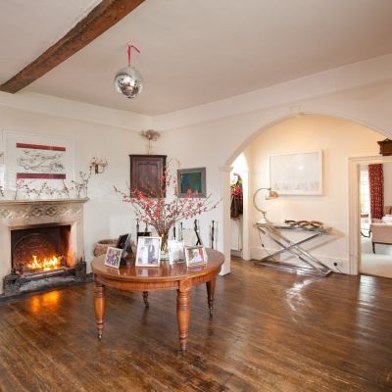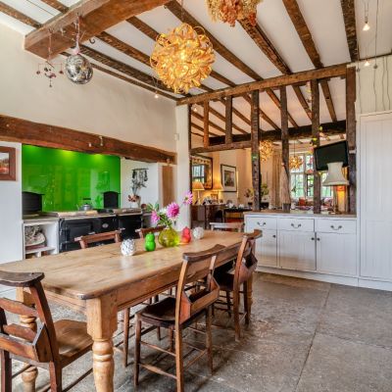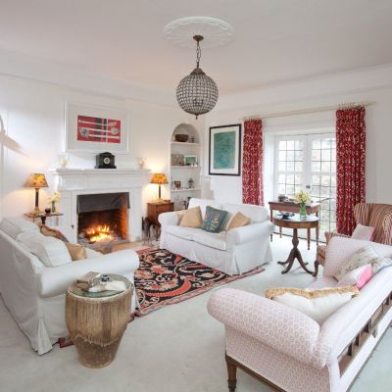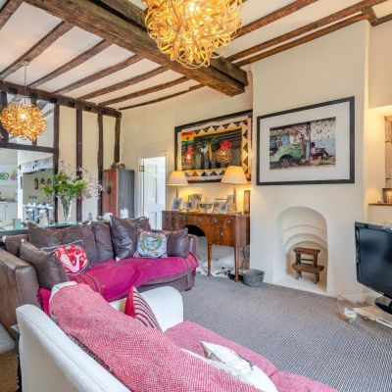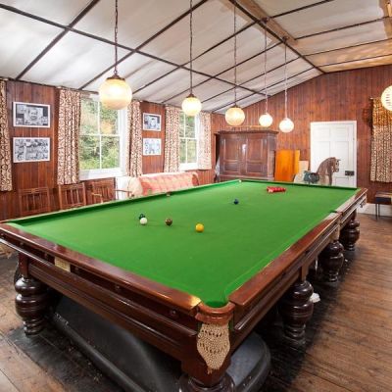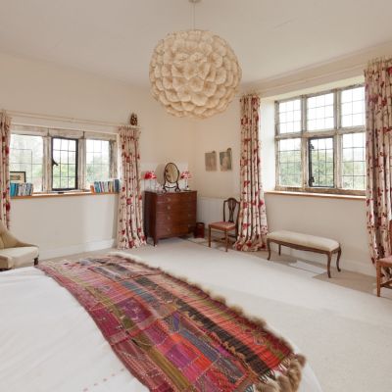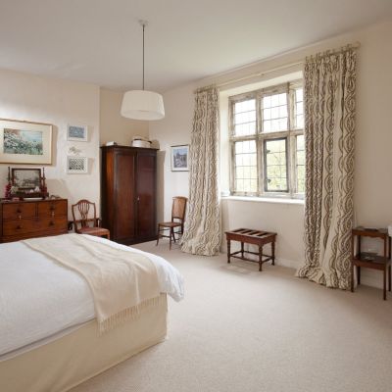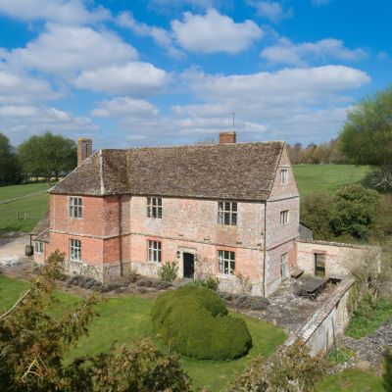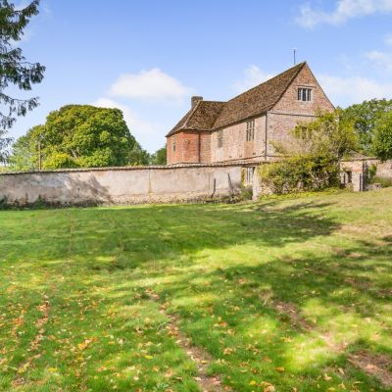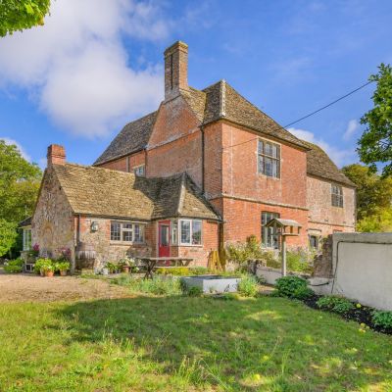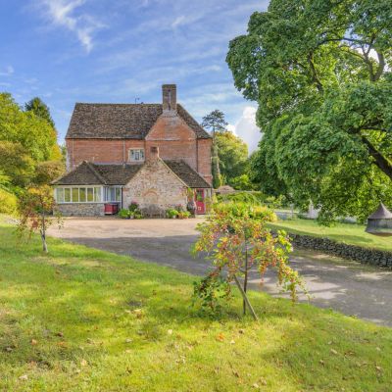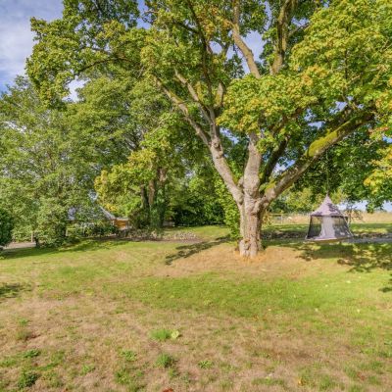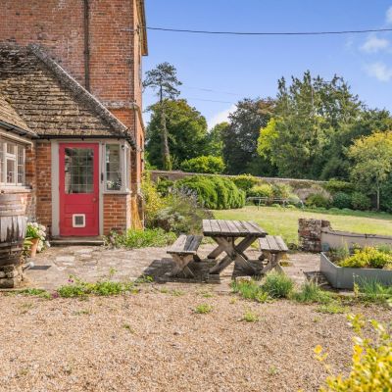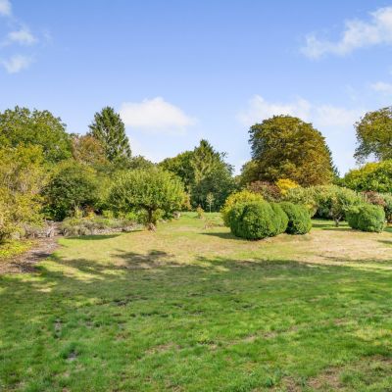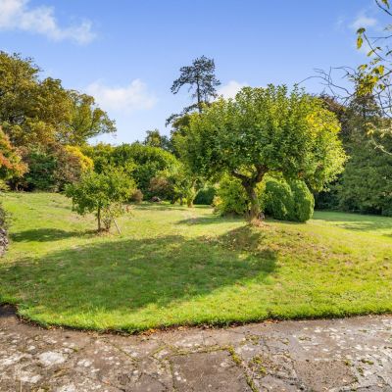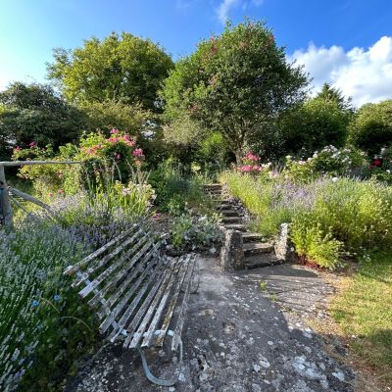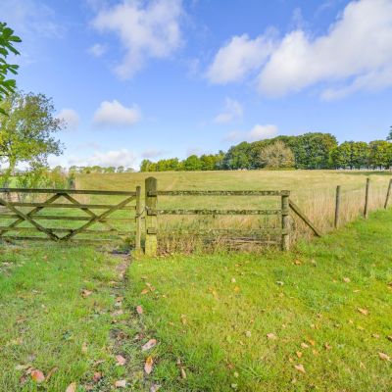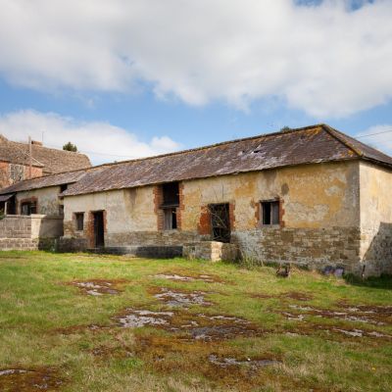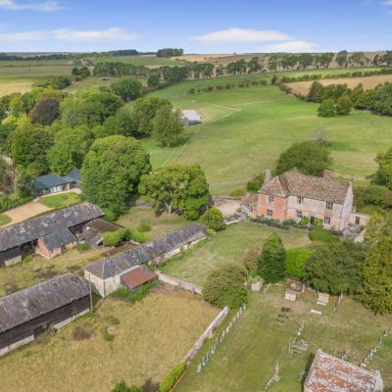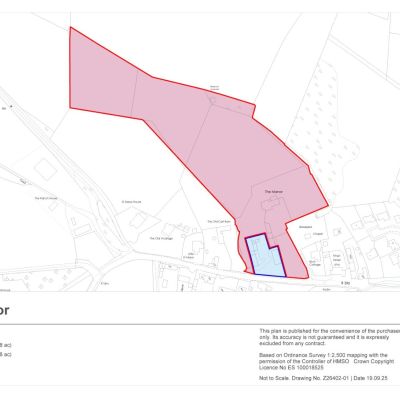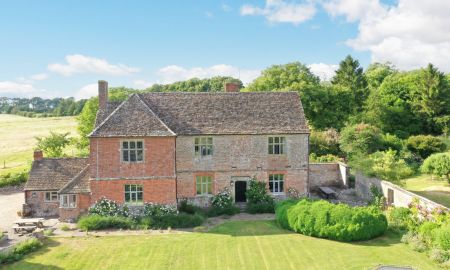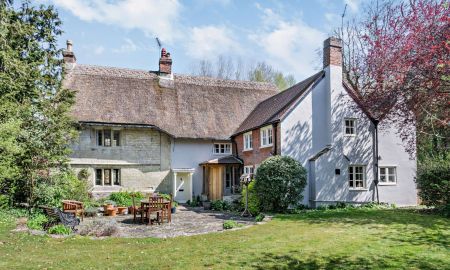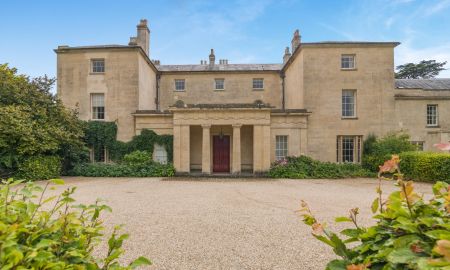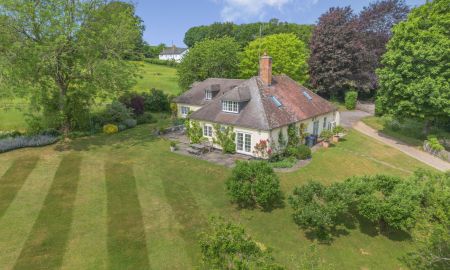Warminster Wiltshire BA12 0LJ Chitterne
- Guide Price
- £1,895,000
- 6
- 3
- 5
- Freehold
- G Council Band
Features at a glance
- Stunning far reaching views
- Spacious accommodation in excess of 5,830 sq ft
- 5 Bright and airy reception rooms
- 6 Bedrooms and 3 bathrooms
- Gardens and padock land
- In all about 9 acres
- Extensive parking
- Range of barns with great potential available by separate negotiation
A significant Grade II listed family home with wonderful far-reaching views over Salisbury Plain
The Manor is a fabulous Grade II listed home which has its origins dating back to the early 17th century Jacobean era, with some later additions. Constructed of red brick under a tiled roof, this is a family home full of character, with arched doorways, stone mullion windows (some with historic glass etchings) and a striking staircase. The most astonishing aspect is the fantastic ceiling heights on both ground and first floors, reaching up to 16 feet high filling the property with light. The Manor occupies a discreet but elevated position on the edge of the village, with far reaching views across Salisbury Plain.
The formal front door leads into a lovely entrance hall, ideal for more formal dining with the staircase leading to the upper floors. The drawing room has an elegant fireplace and French doors leading to a side terrace. The kitchen has a magnificent blue lias stone flagged floor with underfloor heating, fitted units, and ample space for a large dining table for more everyday use. The kitchen opens into the expansive family sitting room. A door leads from here to the cloakroom and on into to the snooker room where the full-sized snooker table will remain and is part of the history of the house, rumoured to date back to 1919. Lying off the sitting room is a playroom/office, utility room and boot room with side door access to the parking area.
Upstairs, the landing leads on to four large double bedrooms, with a family bathroom and additional shower room. A further set of stairs leads to the second floor study/play area and two further bedrooms and a furtherfamily bathroom. One of the bedrooms makes an excellent ‘dormitory’ room with space for a number of beds.
This property has 9 acres of land.
Outside
Forming part of the main property and labelled Barn 1 on the floor plans, a large traditional Grade II listed barn, constructed of cob on dressed limestone and formerly the dairy for the Manor. It is nearly 60’ long and offers large scope for a range of uses such as a party barn or ancillary accommodation. There is in addition, a smaller attached hay barn and further stores. These currently provide ample storage space to complement the house and grounds. The gardens lie predominantly to the south and east of the property, with wide swathes of lawn and landscaped grounds offering different spaces from which to enjoy outdoor living. The front lawn is largely enclosed by a traditional stone wall and slopes down to a buttressed ha-ha with a paddock below. There are areas of deliberate ‘wild’ garden with a number of mature specimen trees, interspersed with perennial shrubs and walks. Three paddocks lie to the north of the house with a band of woodland along the eastern boundary.
Lot 2 - Available by separate negotiation
Three large Grade II listed, redundant threshing barns are sited around the farmyard which adjoins The Manor but are available under separate title deed. Whilst there are no formal planning approvals, it is thought that there is good scope for these barns to be redeveloped in some capacity, subject to the necessary planning and listed building consents. The barns are accessed over the lower stretch of driveway to The Manor.
Situation
The chalk downland village of Chitterne is situated on the western edge of Salisbury Plain. It is a charming village with a strong community feel: the village pub was recently bought and re-opened by the village and there is also a church, village hall, playground/cricket pitch (and village team) whilst the nearby larger villages of Codford, Heytesbury and Shrewton have between them good everyday amenities including a selection of shops, Post Office facilities, primary schools, petrol stations, doctors surgeries and vets. The village now has strong reception for both mobile phones and internet.
The market town of Warminster is approximately eight miles away where there are more extensive shops and facilities (including Waitrose) and a railway station with services to London, Salisbury and Bristol whilst Westbury has direct rail services to London Paddington. The nearest regional airports are at Bristol, Bournemouth and Southampton.
Chitterne is well positioned for easy access to the A36, linking the cathedral cities of Salisbury and Bath, as well as the A303 which gives direct access to London and the West Country. The village is well within reach of several well-regarded schools in both the state and private sectors including Marlborough, St Mary’s Calne, Dauntsey’s and Salisbury’s grammar and independent schools. Chitterne is surrounded by wide open stretches of undulating countryside which cater for all manner of country pursuits including walking, riding, field sports and cycling as well as sailing at Shearwater. Racing is at Salisbury, Bath and Wincanton in addition to rugby union at Bath and golf at Tollard Royal, Warminster and Salisbury. There are several interesting visitor attractions nearby including the National Trust gardens at Stourhead, the stately home and Safari Park at Longleat and of course the prehistoric World Heritage site of Stonehenge.
Directions
what3words:///static.unzipped.nothing
Read more- Floorplan
- Map & Street View

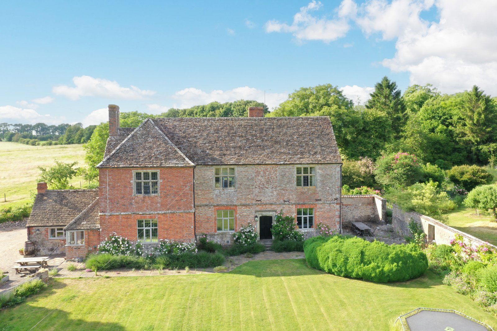
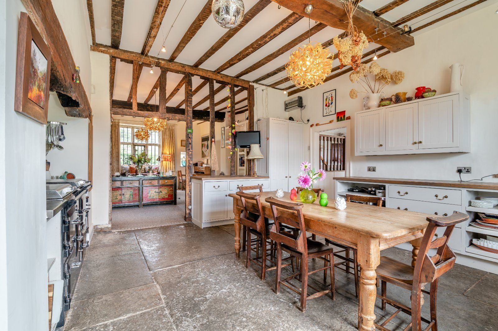
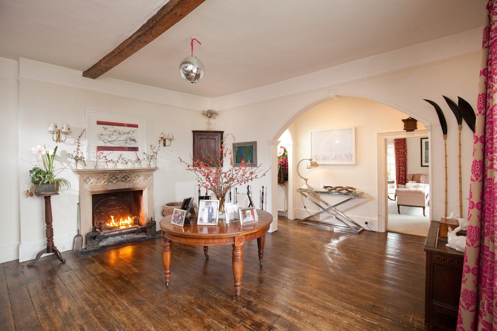
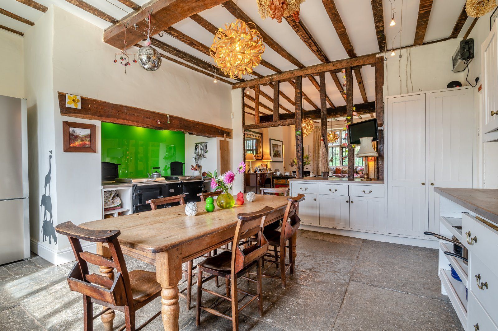
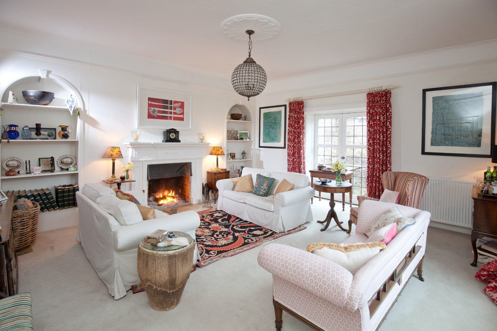
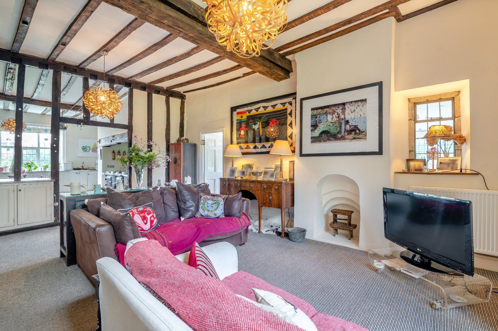
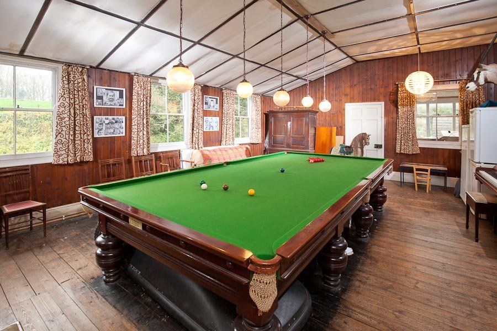
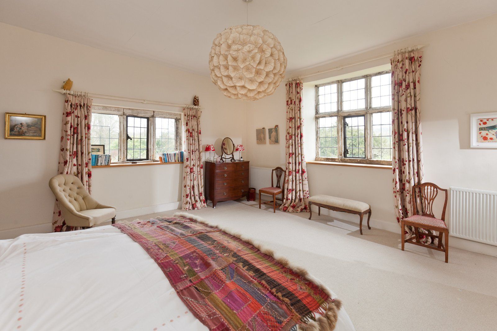
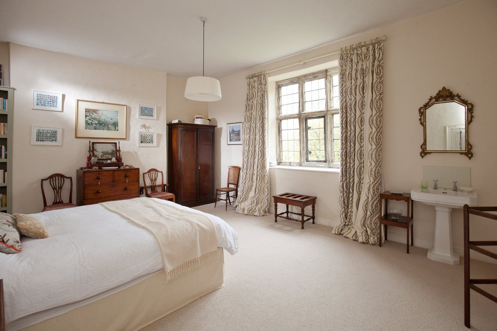
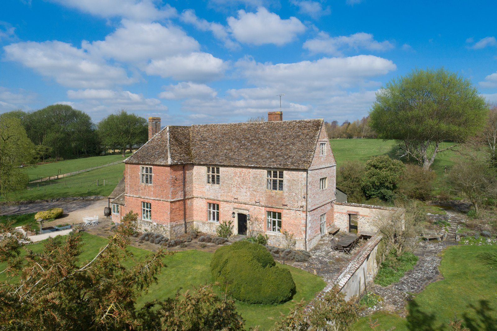
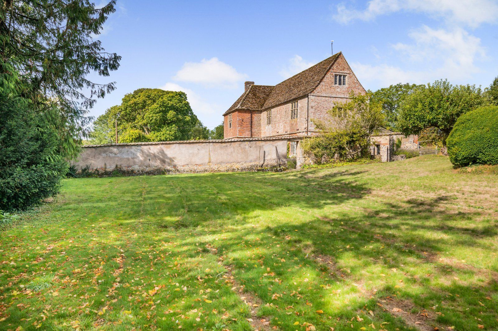
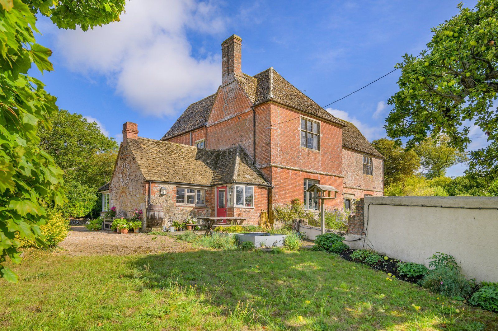
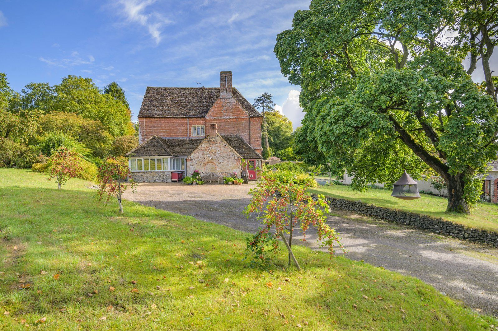
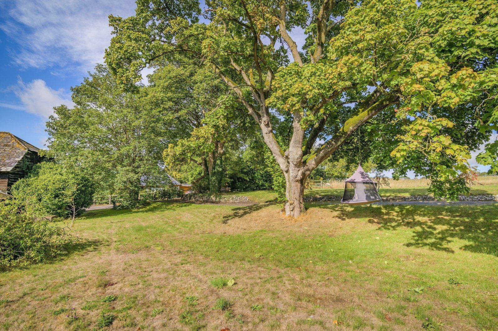
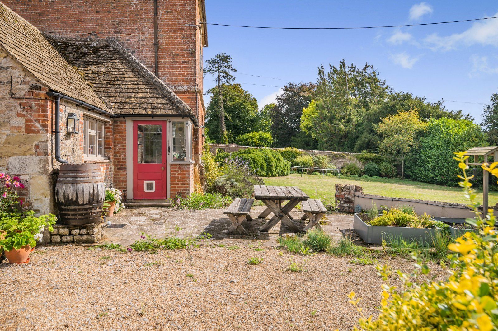
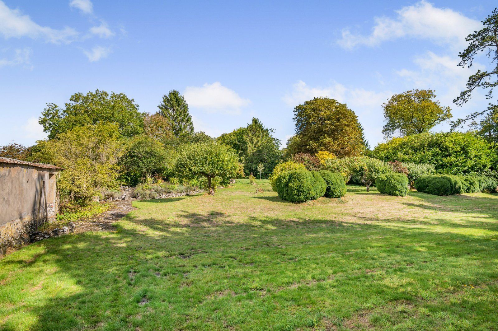
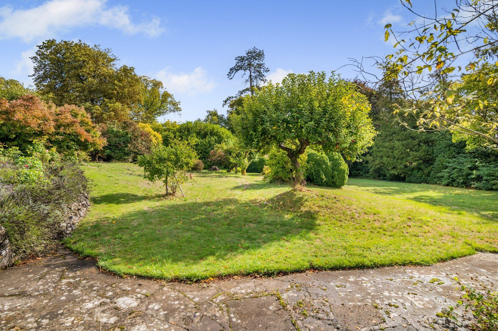
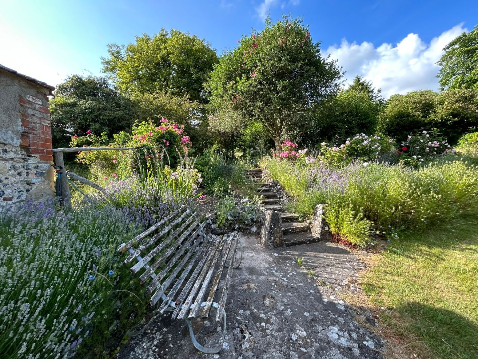
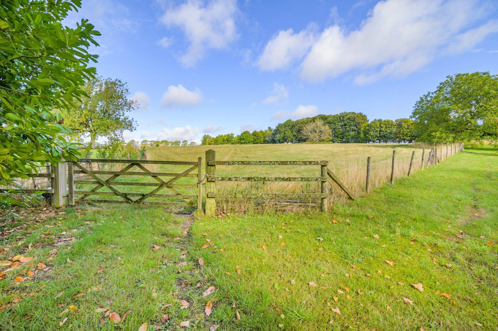
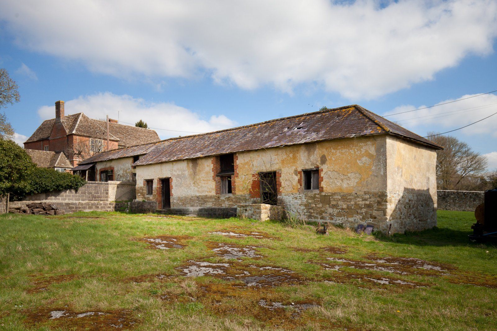
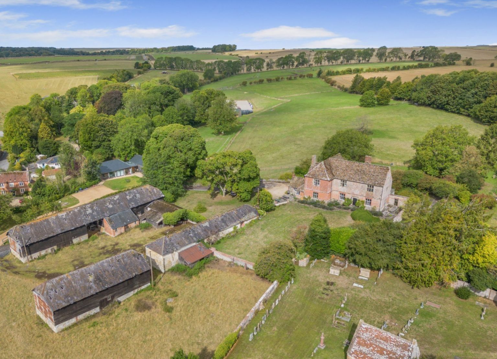
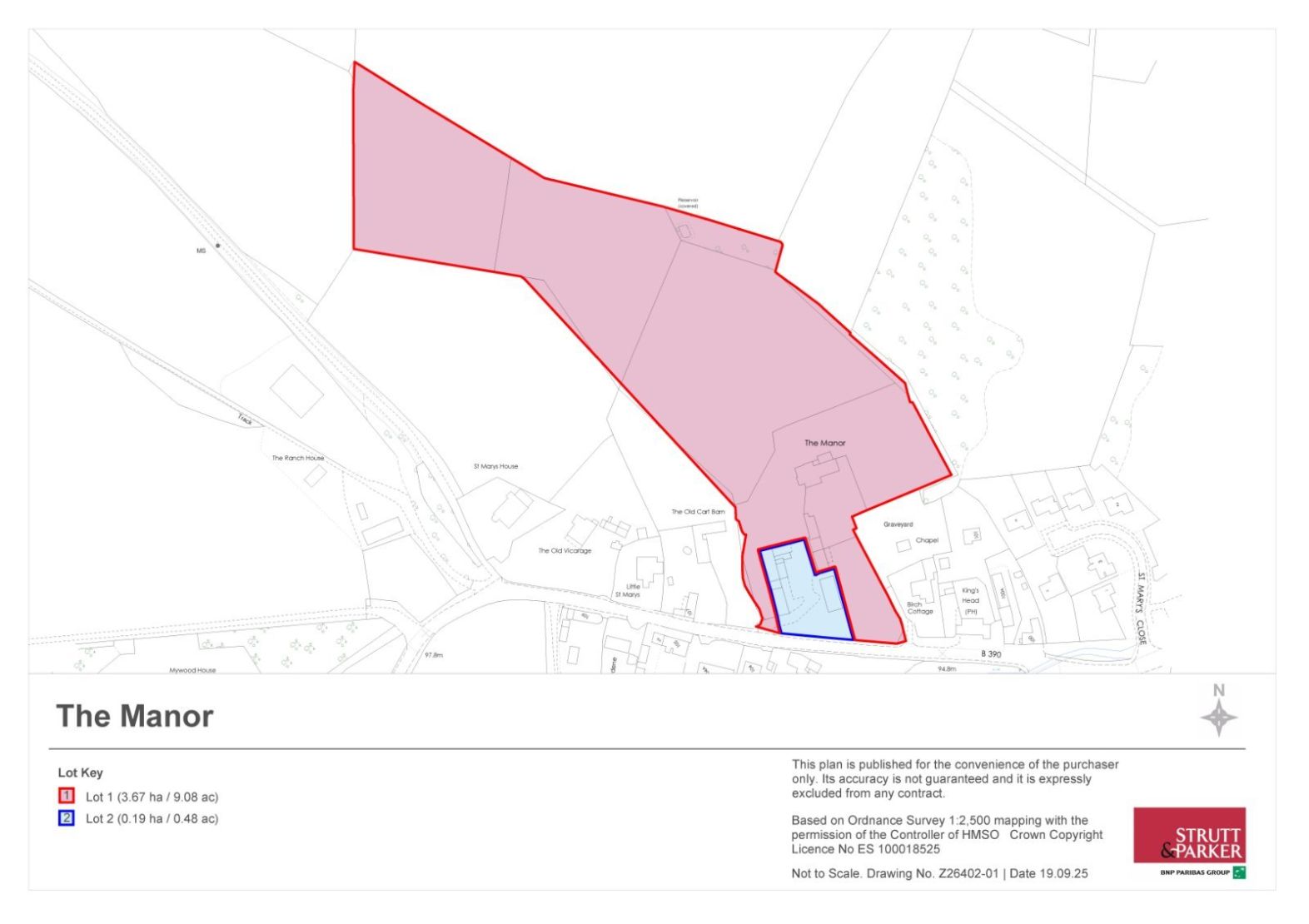
![Nick Ingle [resized]](https://2391de4ba78ae59a71f3-fe3f5161196526a8a7b5af72d4961ee5.ssl.cf3.rackcdn.com/cache/thumbnails/nick-ingle-resized-301e330c184d5dd08b41581a324d3973.jpg)
