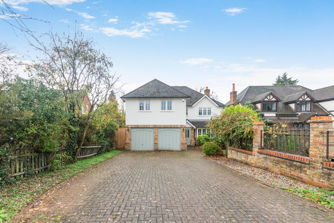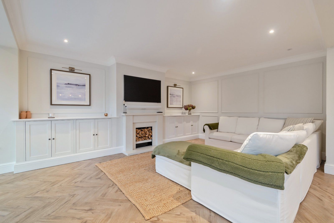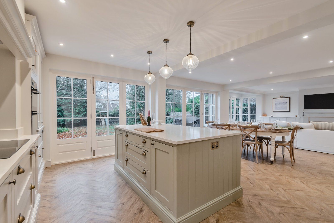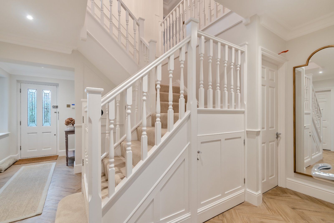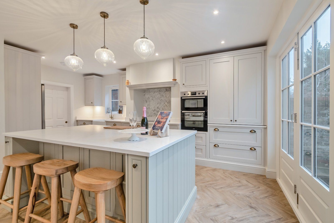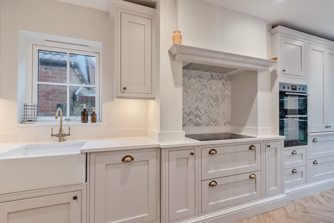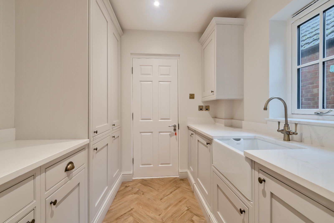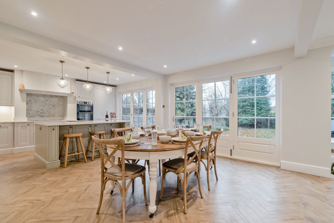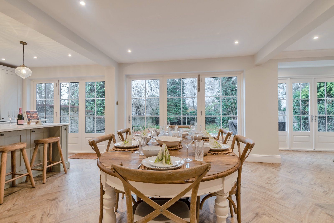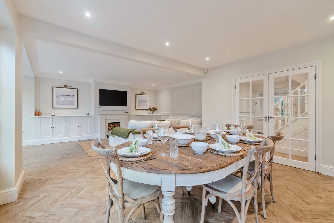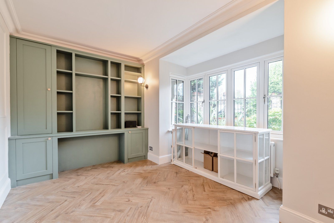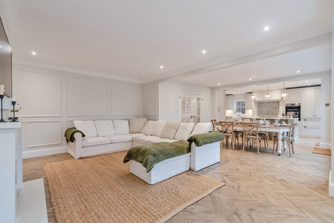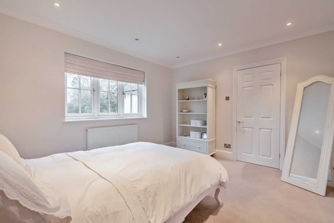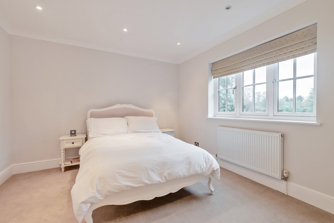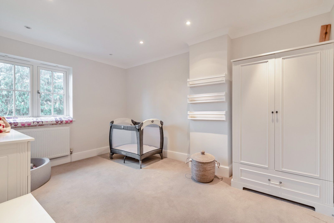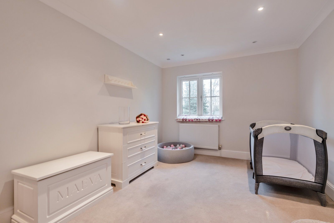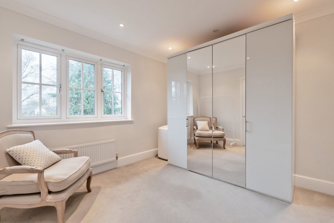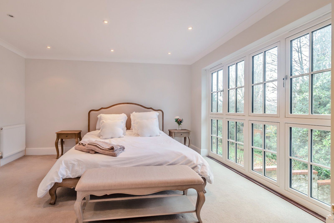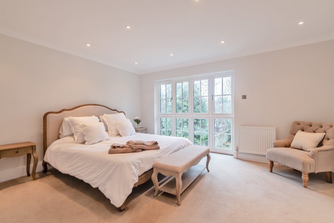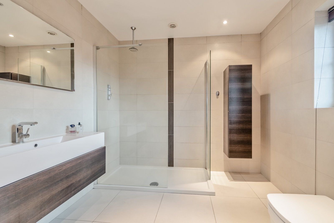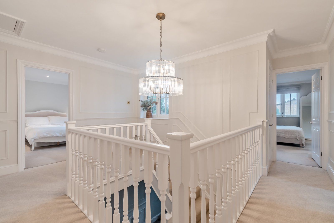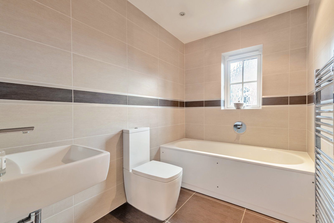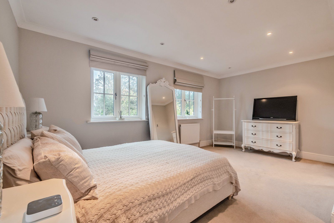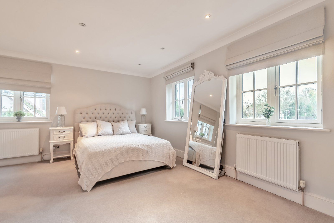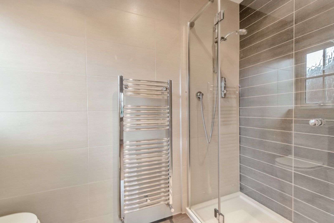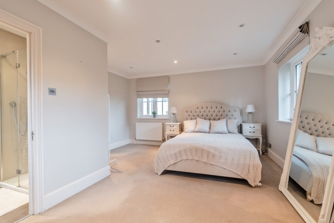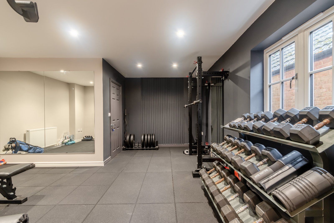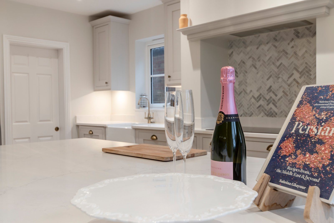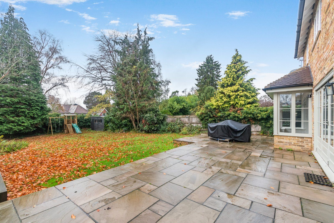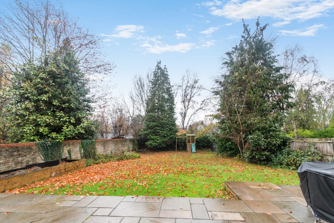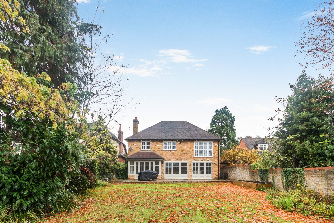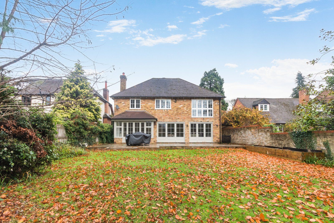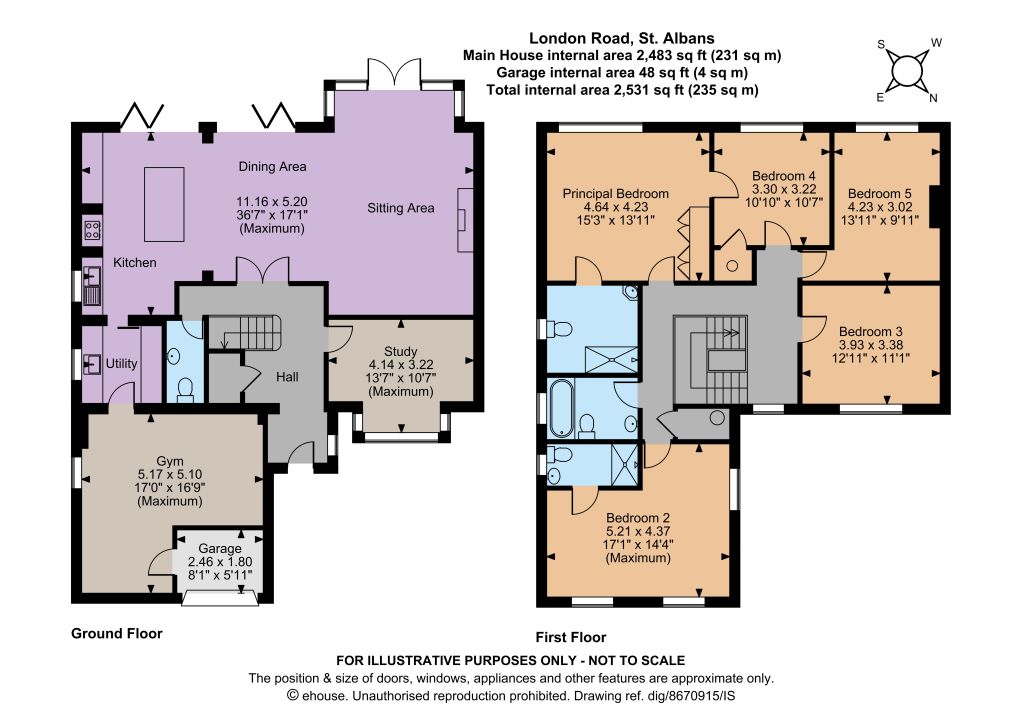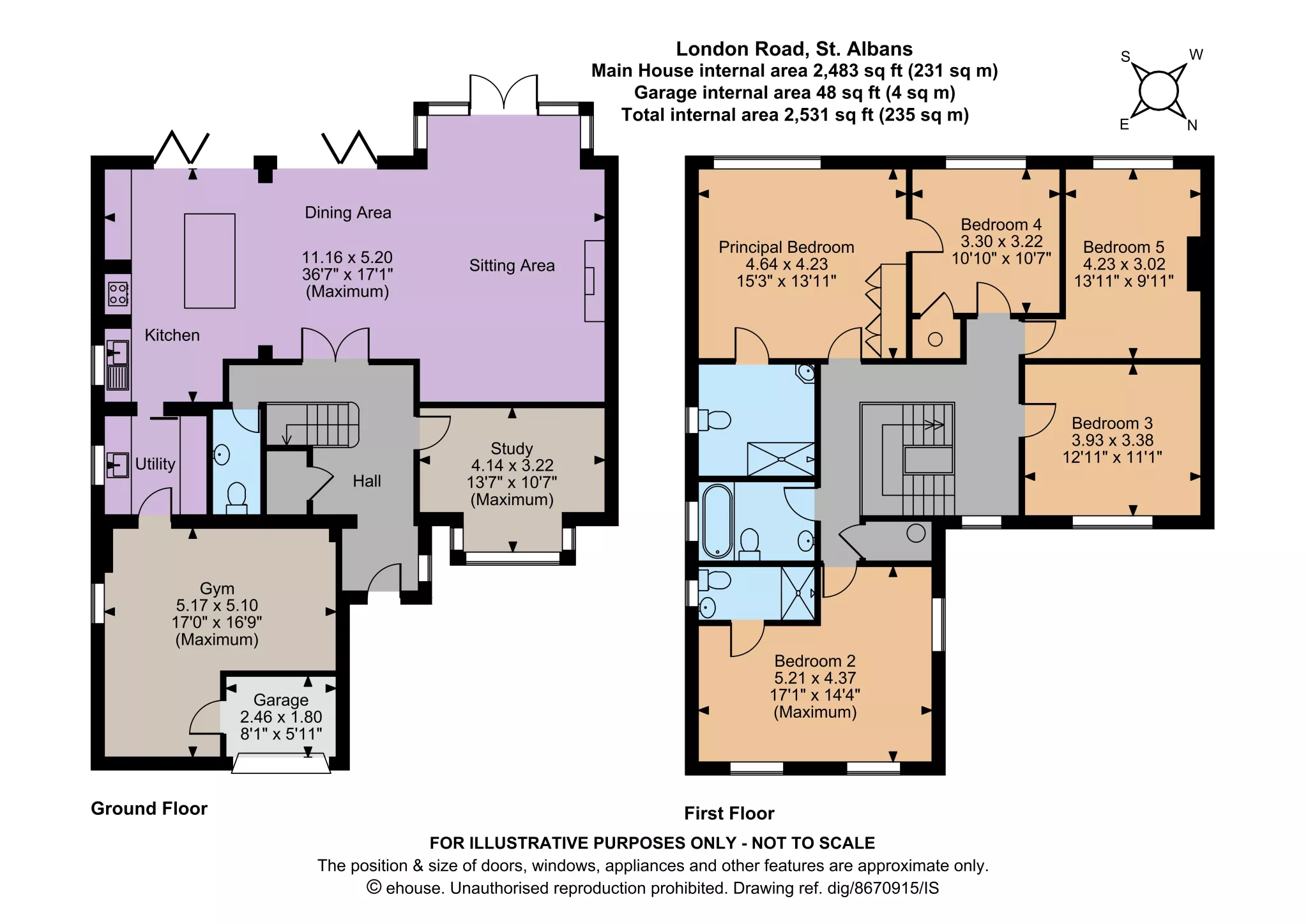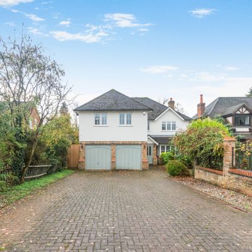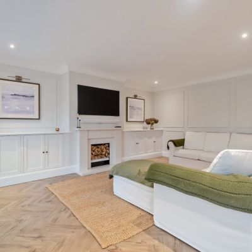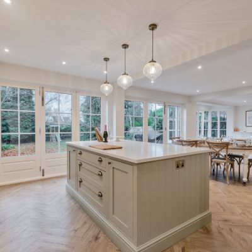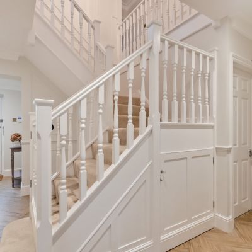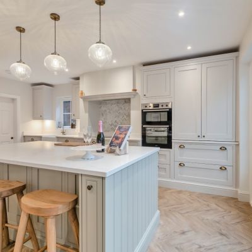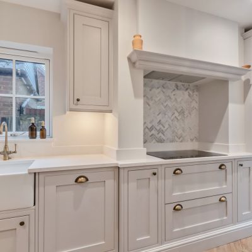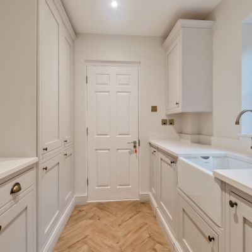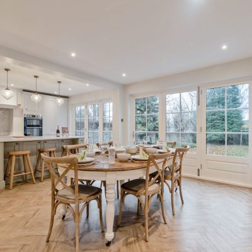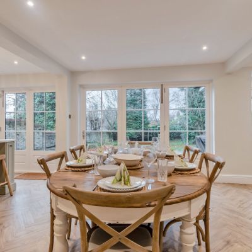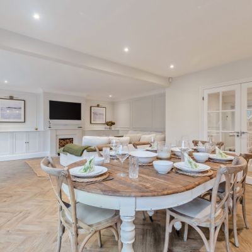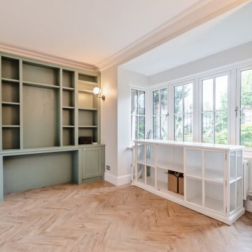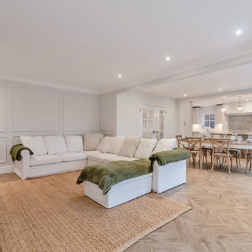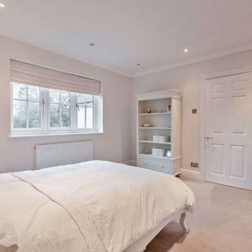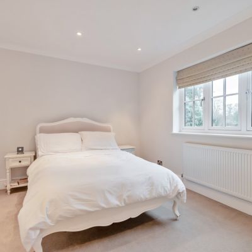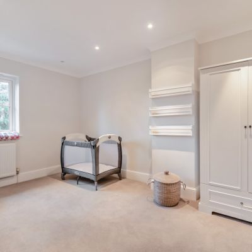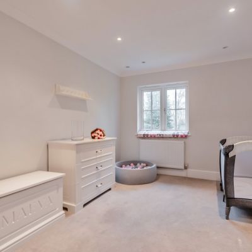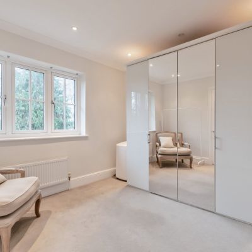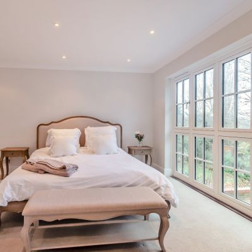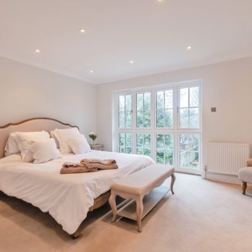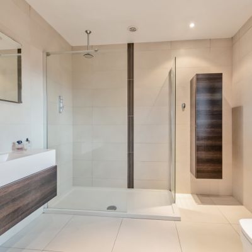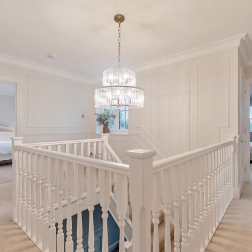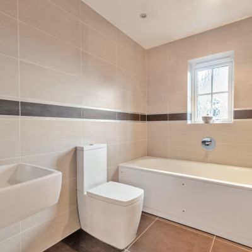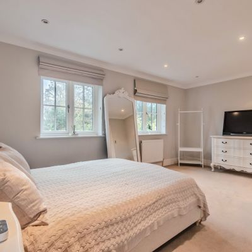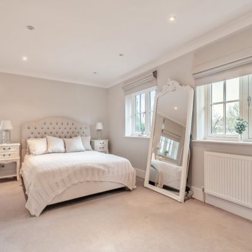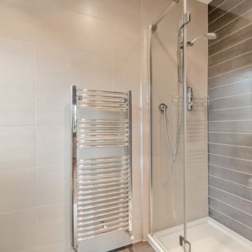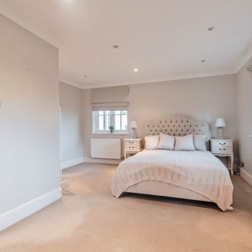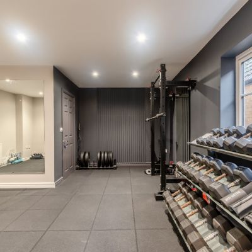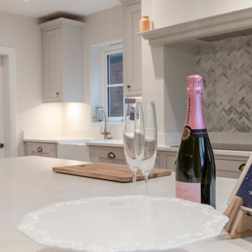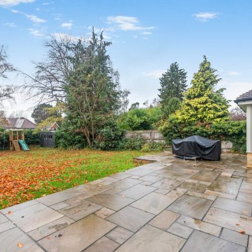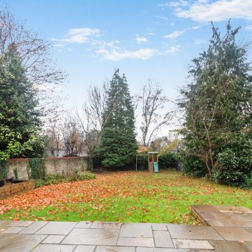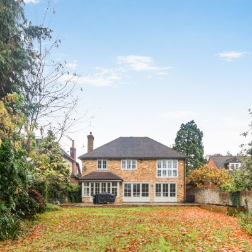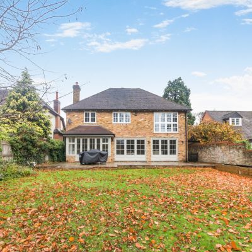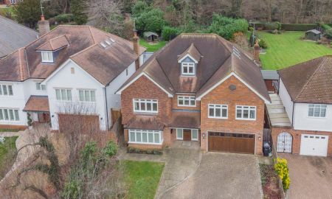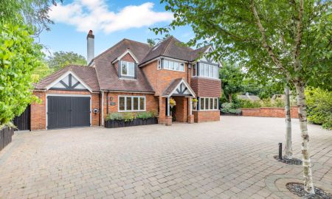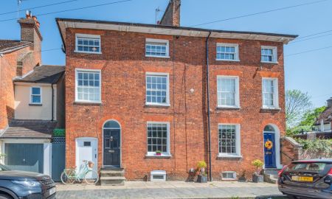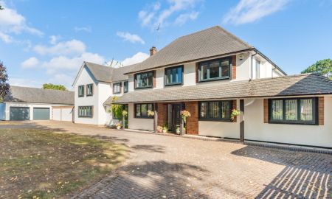St. Albans Hertfordshire AL1 1HY London Road
- Guide Price
- £1,850,000
- 5
- 3
- 3
- G Council Band
A stylish five-bedroom family home with airy, open-plan living and entertaining space.
282A London Road is an impressive five-bedroom detached home, offering nearly 2,500 sq ft of elegant accommodation arranged over two light-filled floors. The exterior features attractive brick and rendered elevations, while inside the property is finished with contemporary fittings throughout.
The heart of the home is the open-plan sitting area, dining area and kitchen, which extends to 36ft across the back of the home, and opens onto the southwest-facing garden via French doors and bi-folds. Wooden parquet flooring and recessed LED lighting add to the warm yet contemporary feel, while further attractive features include a feature fireplace and built-in cupboard storage. The kitchen itself has shaker-style units in grey, a central island with a breakfast bar, a butler sink and integrated appliances, including dual ovens and an induction hob with an extractor hood. The adjoining utility room provides further space for home appliances and storage.
Additionally, the ground floor has a useful private study for home working, and a gym, which could be used as a family room in which to relax. The central staircase leads to a galleried first-floor landing, off which there are five immaculate double bedrooms. These include the generous principal bedroom with its full-height windows, fitted wardrobes and en suite shower room with a walk-in shower, as well as a connecting door to one of the additional bedrooms, which could be used as a dressing room if required. One further bedroom is en suite, while the first floor also has a family bathroom.
Outside
At the front of the property, a block-paved driveway provides parking space for several vehicles, as well as access to the integrated garage for home and garden storage. The garden at the rear is southwest facing, with walled borders to one side and high timber fencing to the other. It features a patio area for all fresco dining, with a lawn beyond, as well as several mature trees, hedgerows, a shed and a timber climbing frame and swing set.
Situation
The property is set in a popular and convenient location within very easy reach of the mainline station with its fast through services via St Pancras International to the City (19 mins) Gatwick and beyond. Road users enjoy easy access to the M1, M25 and the A1(M) and to the airports at Heathrow, Luton and Stansted. The City Centre with its wealth of amenities including shopping, leisure activities and excellent state and public schools is close at hand, as are the green spaces at Clarence Park, The Wick, Bernards Heath and Verulamium Park.
Distances St. Albans city centre 1.4 miles Hatfield 5.0 miles Harpenden 6.0 miles Hemel Hempstead 7.5 miles Welwyn Garden City 7.5 miles
Nearby Stations St Albans City St Albans Abbey
Key Locations Verulamium Park University of Hertfordshire (Hatfield) Knebworth House Whipsnade Zoo Chilterns National Landscape
Nearby Schools Samuel Ryder Acadamy Cunningham Hill Infant and Junior Schools St Albans St Columba’s College Loreto College Maple Primary School Verulam School St Albans High School for Girls St Alban & St Stephen Catholic Primary School & Nursery St. Albans Independent College Bernards Heath Infant and Nursery School Fleetville Junior School Fleetville Infant and Nursery School
Directions
AL1 1HY What3words: ///reform.wished.jokes- brings you to the driveway
Read more- Floorplan
- Map & Street View

