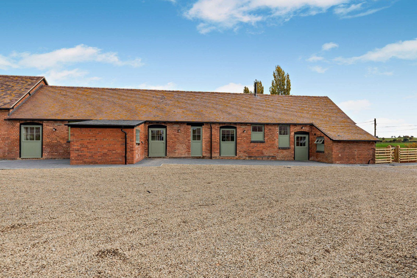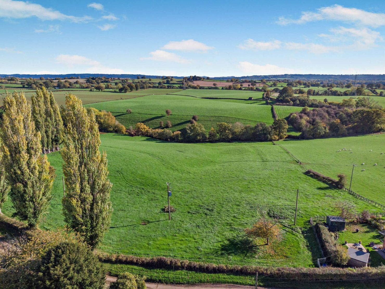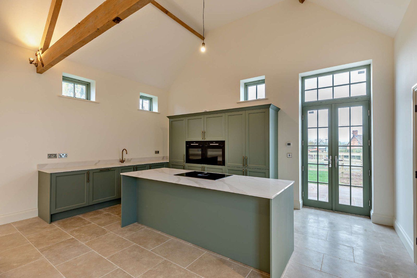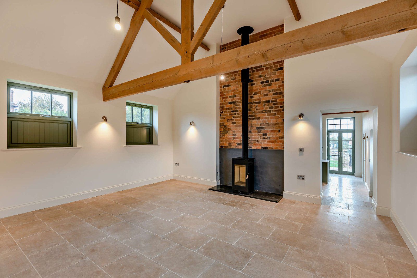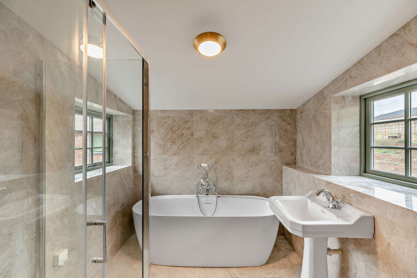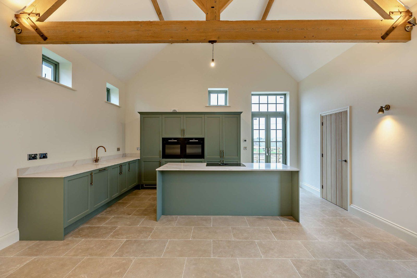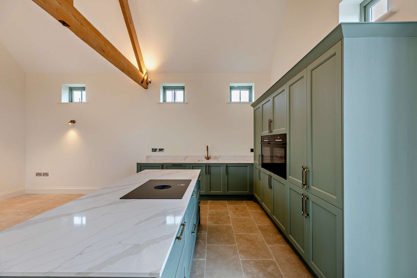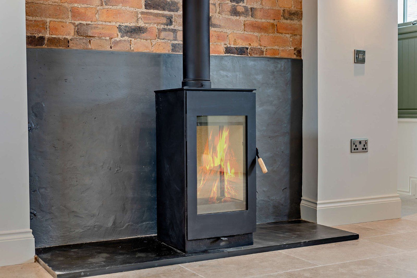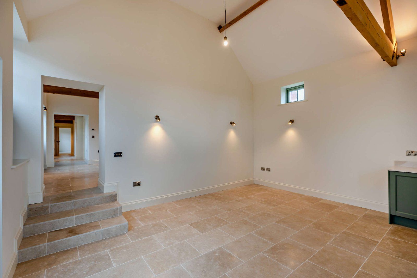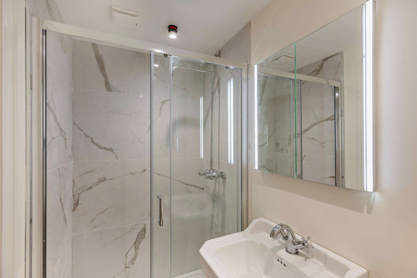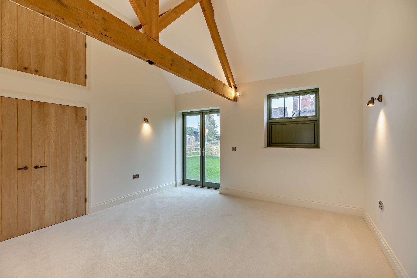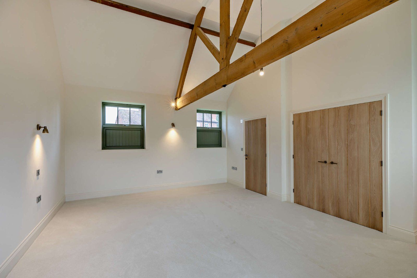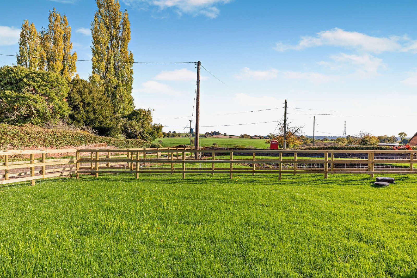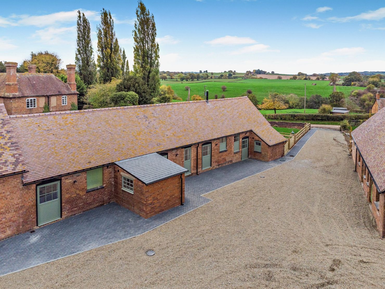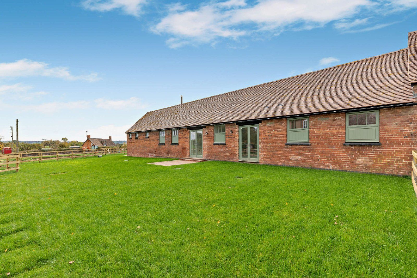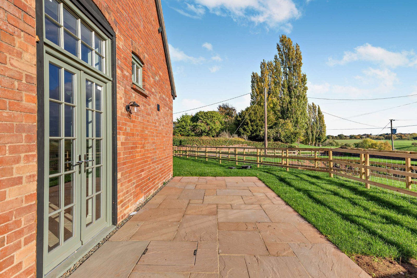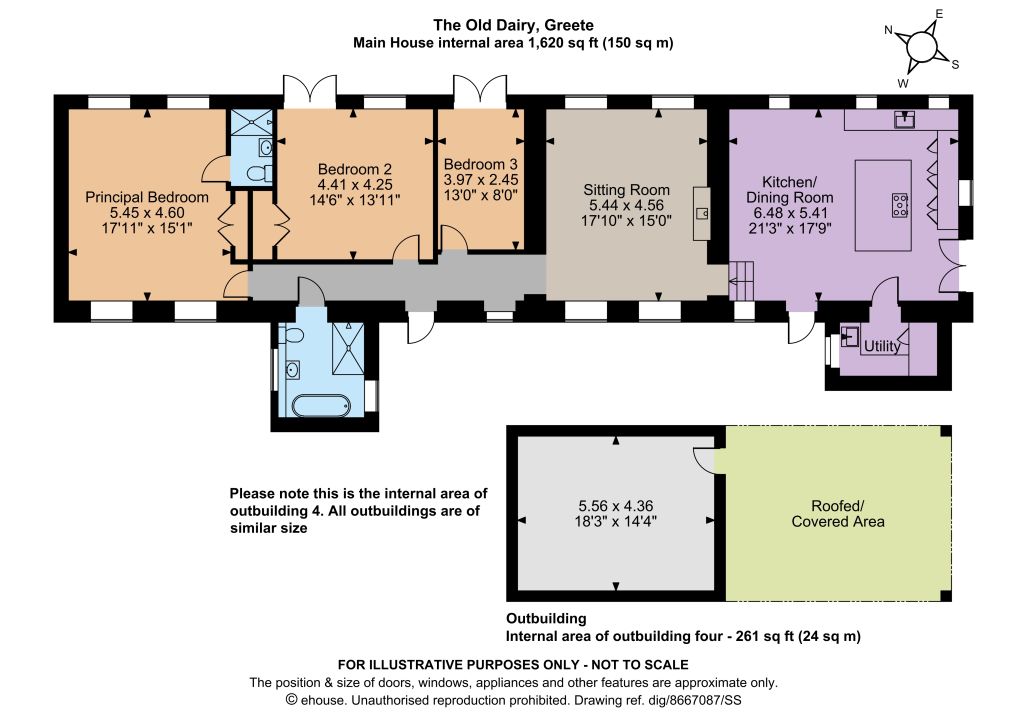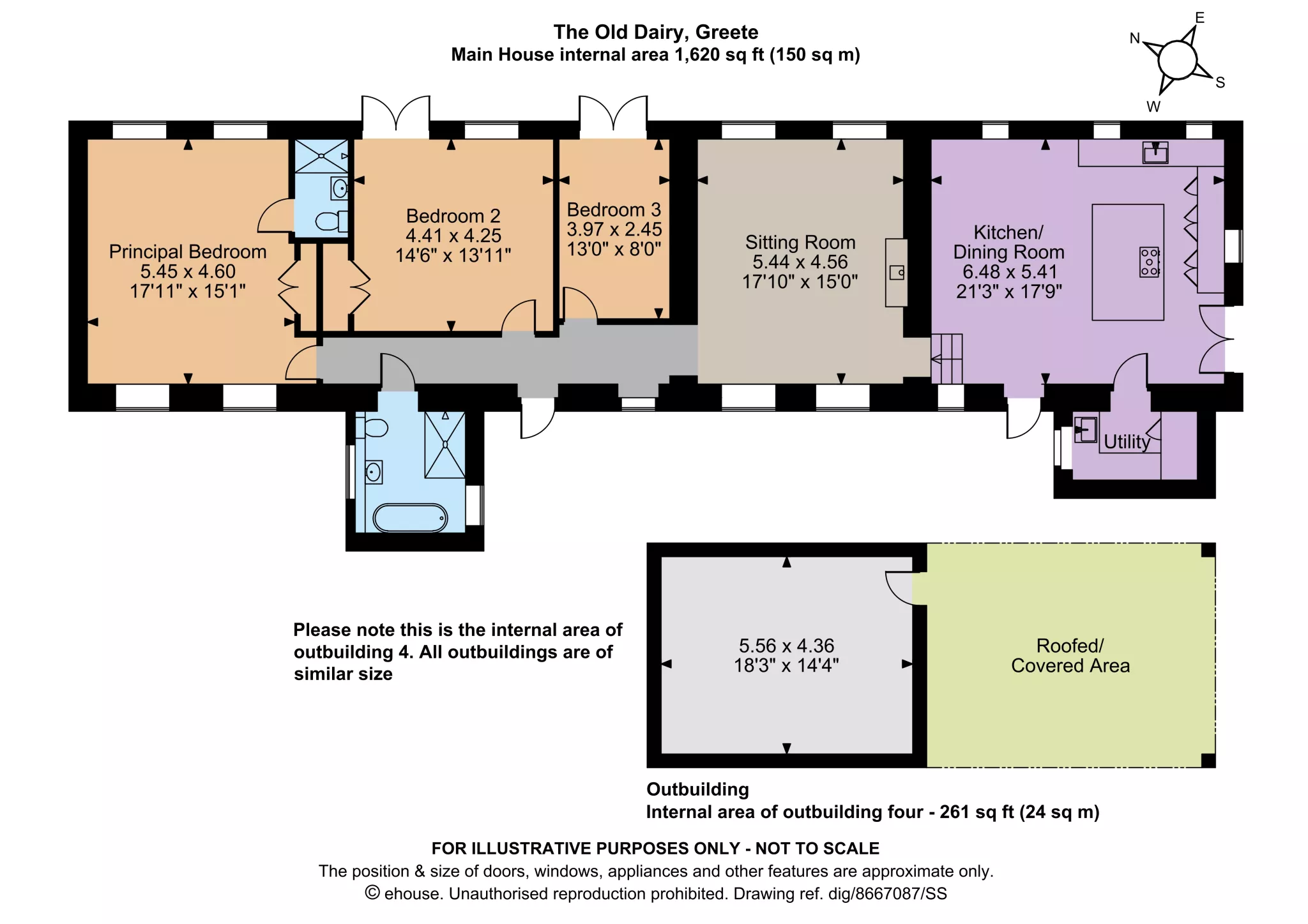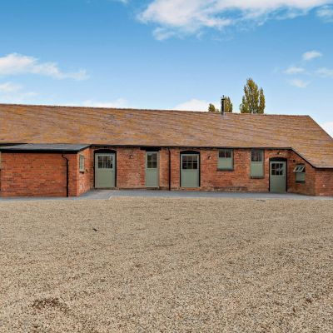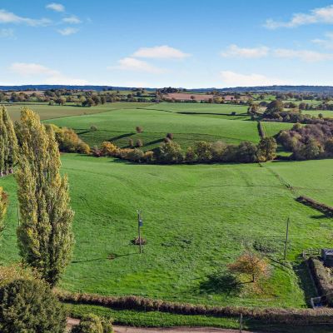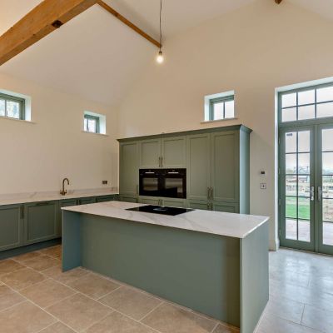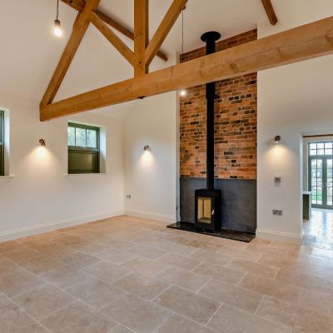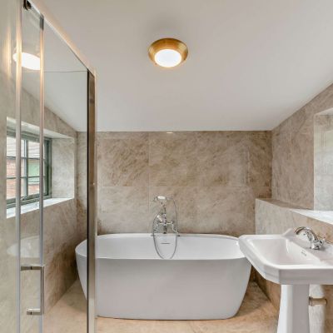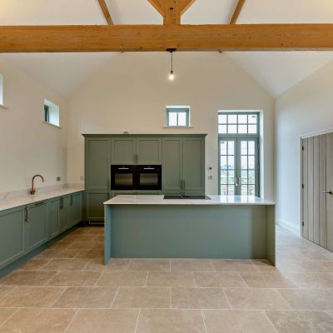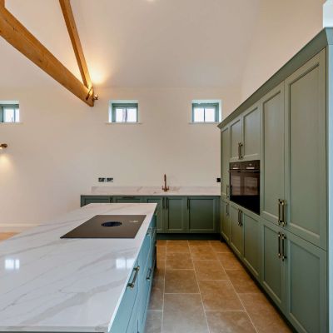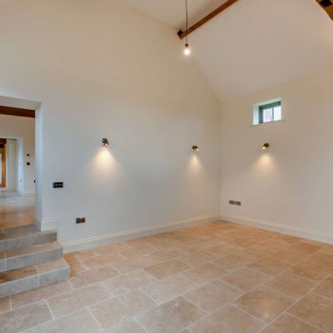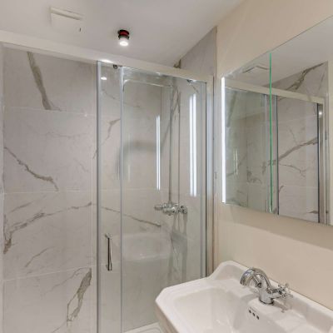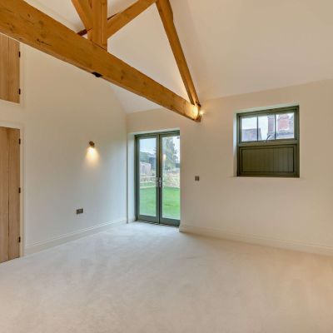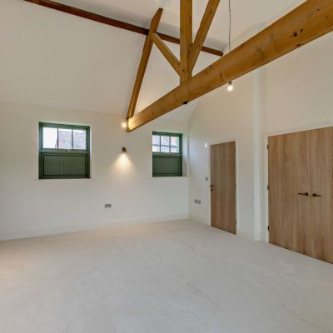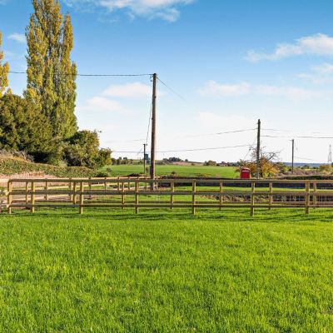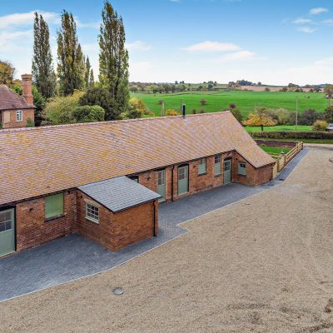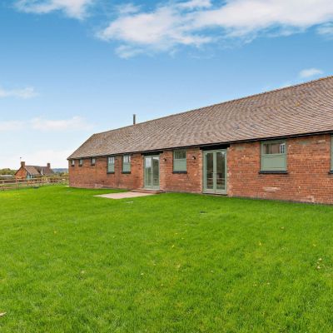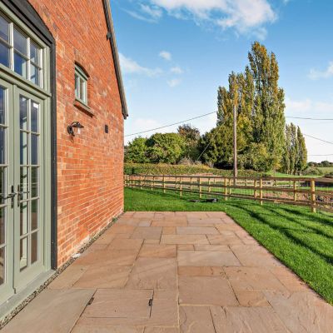Ludlow Shropshire SY8 3BZ The Old Dairy, Greete
- Guide Price
- £625,000
- 3
- 2
- 2
- Freehold
Features at a glance
- 3 bedrooms
- Ensuite
- Wonderful kitchen/dining room
- Utility room
- Air source heating
- Log burner
- Ground floor heating
- Exposed beams
- Generous gardens
- Spacious outbuilding with covered parking
An impressive newly converted single story 3 bedroom barn conversion of around 1620 square feet with generous outbuilding and covered parking, whilst occupying an enviable position with lovely country views.
The property This wonderful semi-detached barn conversion by the renowned developer Cathedral Homes has been thoughtfully designed and is beautifully presented, ideal for today’s modern living. The property which has accommodation across one floor, benefits from modern fixtures and fittings including zoned underfloor heating, air source heat pump, chrome electrical fittings, stylish kitchen, modern bathroom and en suite.
The welcoming entrance with attractive tiled floor and exposed ceiling beams leads to all of the bedrooms, bathroom and impressive sitting room which is double aspect and boasts a feature log burner with extended flu, vaulted ceiling with exposed beams, stylish wall lights and tiled floor. Steps lead from the sitting room down to the stylish kitchen/dining room which is definitely the heart of this fantastic family home and consists of wall and floor units with quartz work surfaces and separate island which incorporates a breakfast bar, drawer units and Bora induction hob with integrated extractor fan. The modern appliances include two Bosch ovens, CDA upright fridge freezer and Bosch dishwasher – high level windows, vaulted ceiling and double opening doors to the garden with country views makes this a wonderful light and airy room.
The neighbouring utility room has tiled flooring, quartz work surfaces with cupboards under, AEG tumble dryer and separate AEG washing machine.
The double aspect principal bedroom with exposed ceiling beams and attractive wall lights also benefits from built in wardrobe with double opening doors and modern ensuite shower. Both remaining bedrooms also boast vaulted ceilings, exposed beams, wall lights and double opening doors to the rear garden, bedroom two also benefits from a built-in wardrobe with handy storage cupboard above.
The stylish fully tiled four-piece family bathroom consists of a walk-in shower with rainfall shower head and feature bath.
Outside
Outside The generous garden wraps around two sides of the barn and has wonderful far reaching country views, there are two paved patios areas with outside courtesy lights, one of which leads from the kitchen/dining room and is ideal for alfresco dining. The garden is enclosed by post and rail fencing and there is a gate giving access to the front. The Mitsubishi air source heat pump is positioned in the rear garden. To the front of the barn there is brick block paving giving parking for two cars.
To the front of the barn there is brick block paving giving parking for two cars. In addition there is a generous outbuilding with vaulted ceiling, power and water, the outbuilding also benefits from a covered parking area.
General Services: Air source heating, mains water and electric, private water treatment. Mobile and Broadband checker: Information can be found here https://checker.ofcom.org.uk/en-gb/ Council Tax: Unallocated Warranty: ICW - 10 years Fixtures and Fittings: Only those items known as fixtures and fittings will be included in the sale. Certain items may be available by separate negotiation. Wayleaves and easements: The property will be sold subject to and with the benefit of all wayleaves, easements and rights of way, whether mentioned in these particulars or not.
Agents note: There will be a management charge per dwelling to contribute to the communal areas, please consult with your solicitor for verification.
Situation
Location The pretty hamlet of Greete is surrounded by some of the most stunning English countryside so there are several fabulous walks on the doorstep. The historic towns of Ludlow and Tenbury Wells are nearby and within these characterful town centres there are an abundance of excellent independent shops and cafes as well as supermarkets. Ludlow itself is renowned for its great food and drink with several excellent restaurants and pubs, every year the town plays host to a plethora of music and food festivals, normally held in and around the grounds of the breath-taking Ludlow Castle
There are several well-regarded schools in the area, including the independent Moor Park School and Lucton School. Ludlow train station is on the main Manchester to Cardiff line and offers good connecting links north to Shrewsbury and Crewe and south to Hereford, for frequent air travellers Birmingham International is accessible.
Distances • Ludlow 5 miles • Leominster 12 miles • Hereford 25 miles • Worcester 25 miles • Shrewsbury 34 miles
Nearby Stations • Ludlow • Leominster
Nearby Schools • Ludlow Primary • Moor Park School • Lucton School • Hereford Cathedral School
IMPORTANT NOTICE Strutt & Parker gives notice that: 1. These particulars do not constitute an offer or contract or part thereof. 2. All descriptions, photographs and plans are for guidance only and should not be relied upon as statements or representations of fact. All measurements and specifications are approximate, are not necessarily to scale and may be subject to change. Any prospective purchaser must satisfy themselves of the correctness of the information within the particulars by inspection or otherwise. 3. Some images may be Computer Generated Images, are indicative only and may differ from the final build product. 4. Images may be of the show home rather than the individual unit. 5. Lifestyle images are indicative only. 6. Strutt & Parker does not have any authority to give any representations or warranties whatsoever in relation to this property (including but not limited to planning/building regulations), nor can it enter into any contract on behalf of the vendor. 7. Strutt & Parker does not accept responsibility for any expenses incurred by prospective purchasers in inspecting properties which have been sold, let or withdrawn. 8. We are able to refer you to SPF Private Clients Limited (“SPF”) for mortgage broking services, and to Alexander James Interiors (“AJI”), an interior design service. Should you decide to use the services of SPF, we will receive a referral fee from them of 25% of the aggregate of the fee paid to them by you for the arrangement of a mortgage and any fee received by them from the product provider. Should you decide to use the services of AJI, we will receive a referral fee of 10% of the net income received by AJI for the services they provide to you. 9. If there is anything of particular importance to you, please contact this office and Strutt & Parker will try to have the information checked for you. Strutt & Parker is a trading style of BNP Paribas Real Estate Advisory & Property Management UK Limited, a private limited company registered in England & Wales with company number 04176965 whose registered office is at 5 Aldermanbury Square, London EC2V 7BP.
Directions
Directions Post Code SY8 3BZ what3words: ///chambers.necklace.merely
Please note - you are visiting a working site. Our team will ensure you are aware of any site health and safety measures prior to any viewings and these should be followed at all times. It is advised to wear sturdy and sensible shoes when attending any development site.
Read more- Floorplan
- Map & Street View

