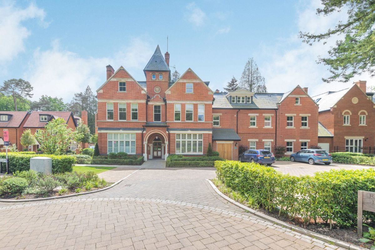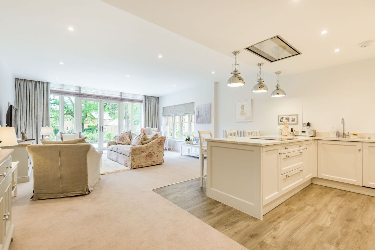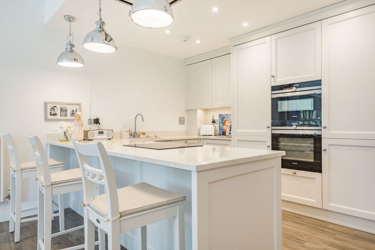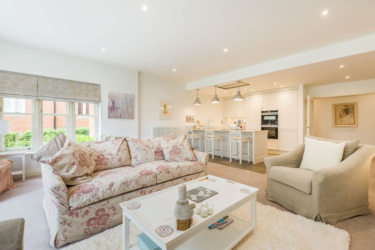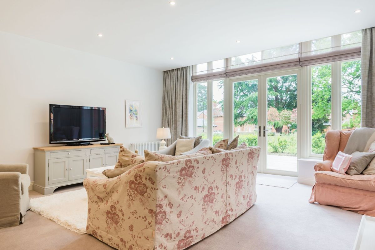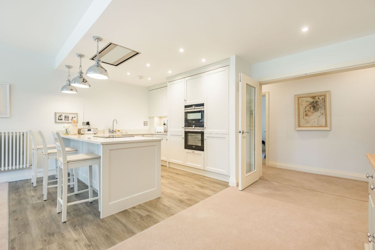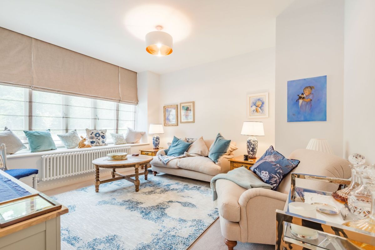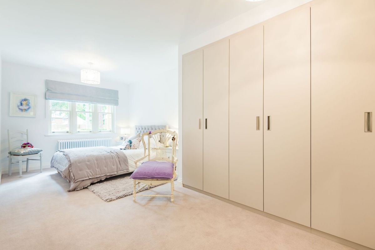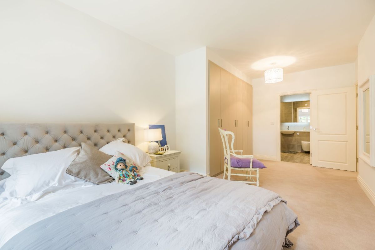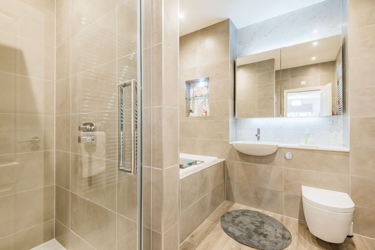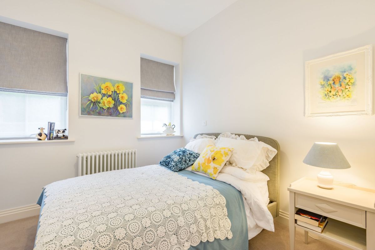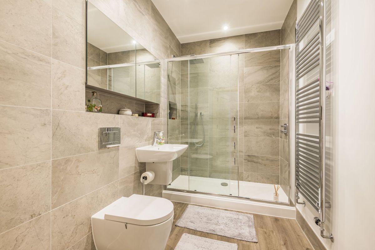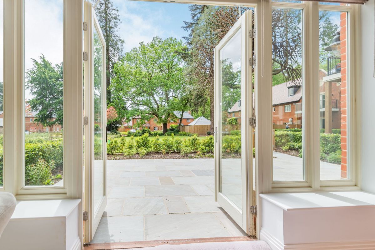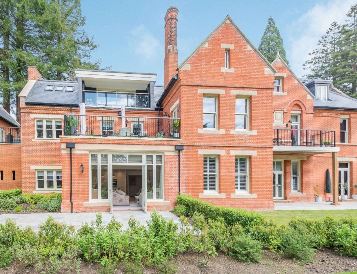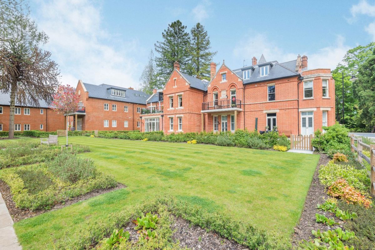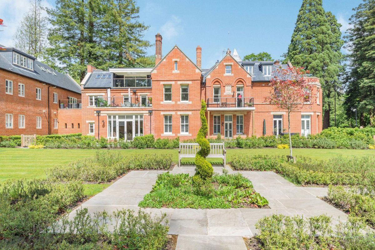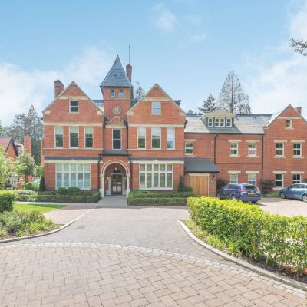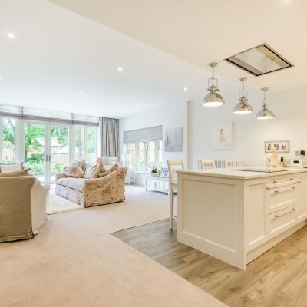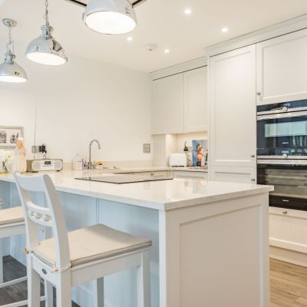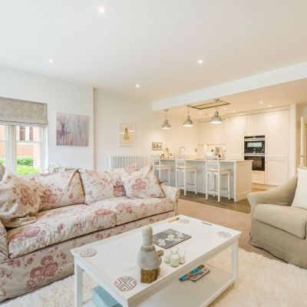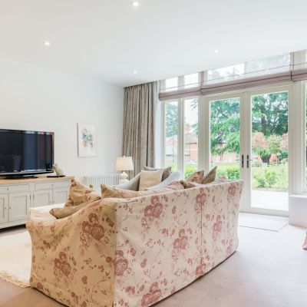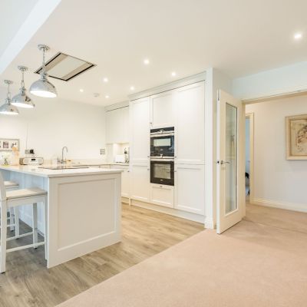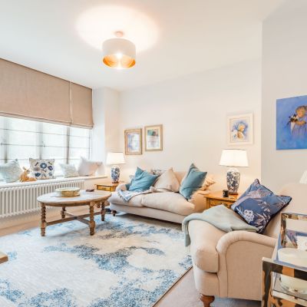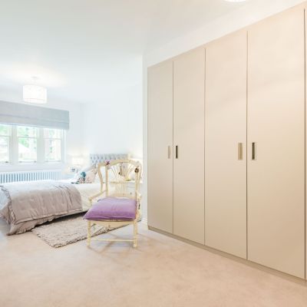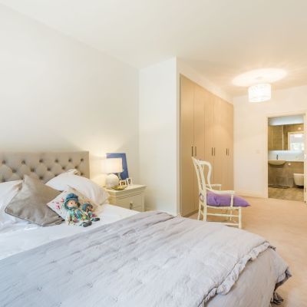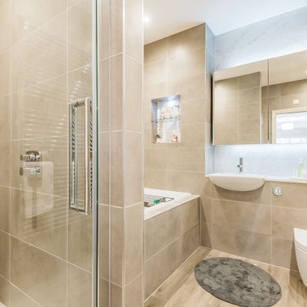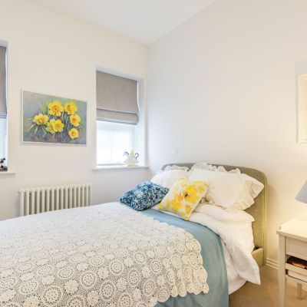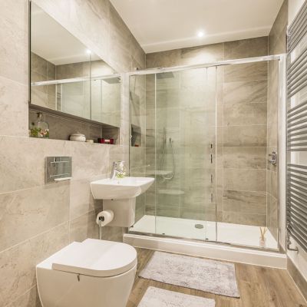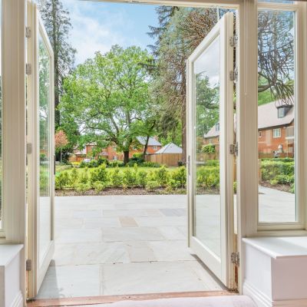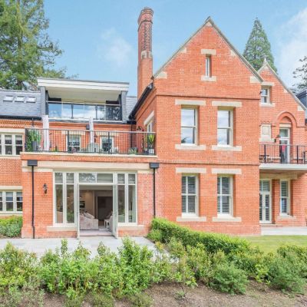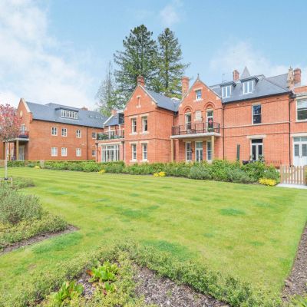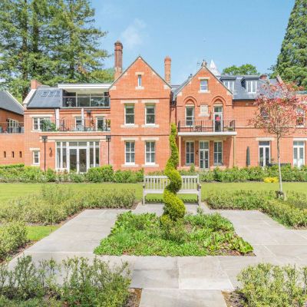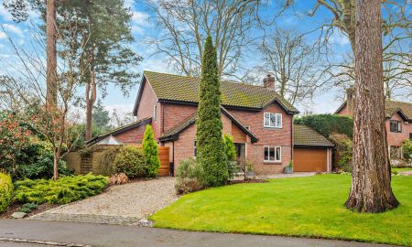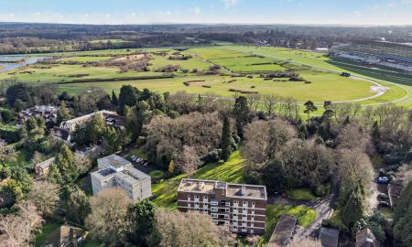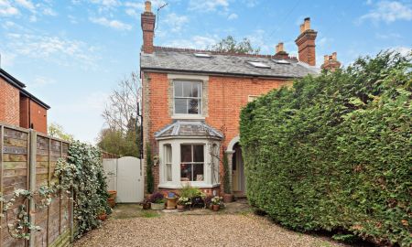Ascot Berkshire SL5 Boleyn Mews
- Guide Price
- £925,000
- 3
- 2
- 1
- Leasehold
Features at a glance
- Reception hall
- Kitchen/breakfast/sitting room
- Family room/bedroom 3
- Principal bedroom with en suite bathroom
- Bedroom 2
- Shower room
- Utility cupboard
- Private garden and communal gardens
- 2 Allocated car parking spaces
- Woodland setting
A ground floor conversion apartment with its own garden, in a tranquil woodland setting
With light and airy interiors and a neutral colour palette throughout, the apartment offers calm simplicity and contemporary styling. The reception hall leads through to a spacious kitchen/breakfast/sitting room that is filled with natural light courtesy of a wall of south-west facing windows and double doors opening out to the garden terrace offering a perfect indoor to outdoor living environment. Subtle delineation of flooring defines the kitchen area, which is fitted with modern wall and base level cabinetry, integrated appliances and a breakfast bar unit which creates a functional divide to the sitting area.
There are three bedrooms (one currently being utilised as a reception room), all with excellent wardrobe storage, and the principal room with the benefit of a contemporary-styled en suite bathroom, with bath tub and separate shower cubicle. A separate shower room has stylish fittings with a generous shower cubicle and the convenience of inset shelving. There are a number of useful storage cupboards located in the hallway, with one designed to house domestic appliances.
Outside
The apartment has the advantage of a private, garden terrace, with a south-westerly aspect, which is paved and enclosed by hedging, with borders planted with a selection of shrubs. The garden overlooks the beautifully maintained communal grounds and offers opportunities for al fresco dining and relaxation. The communal gardens comprise areas of lawn interspersed with mature trees and allow direct access to the surrounding woodland where pleasant walks are available. Two allocated parking spaces are allocated to the apartment.
Situation
Boleyn Mews is a highly regarded development by Berkeley homes, forming part of the Brompton Gardens development which is a collection of exclusive homes nestled in the heart of a stunning woodland setting in Ascot. It is ideally located for those wishing to travel by train with Martins Heron station close by and the stations at Ascot and Sunningdale also within easy reach, whilst road users have access to the M3 and M25 for onward journeys.
For everyday needs, bustling Ascot High Street provides an excellent selection of shops, services and restaurants whilst more extensive facilities are available at nearby Sunningdale, Windsor and Bracknell.
A wealth of leisure amenities lies close at hand with prestigious golf clubs at Wentworth, Sunningdale, Swinley Forest, Windlesham and The Berkshire; horse racing at the renowned Ascot Racecourse and at Windsor; walking, cycling and riding in the 4,800 acre Windsor Great Park. Local attractions include Windsor Castle, The Theatre Royal Windsor, Legoland, Virginia Water Lake and Savill Garden.
There are a number of well-regarded schools in the area, in both the state and independent sectors, including the outstanding-rated Charters School in Sunningdale, Heathfield, St. George’s, St. Mary’s and LSV Schools in Ascot, Lambrook School in Winkfield Row, and Eton and Wellington colleges.
Directions
With Strutt & Parker’s Sunningdale office on your left, continue to the T-junction and turn left onto London Road/A30. Follow the road for 0.9 miles and turn right into Devenish Road. Continue for a further 2.4 miles to a mini-roundabout and take the first exit into Ascot High Street/A329. At the next roundabout (Heatherwood Hospital), take the second exit onto London Road/A329 and after about a mile, turn left into Seymour Drive. Boleyn Mews will be found on the right hand side.
Read more- Virtual Viewing
- Map & Street View

