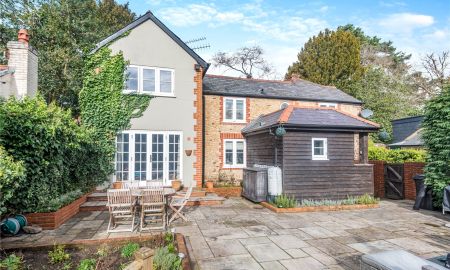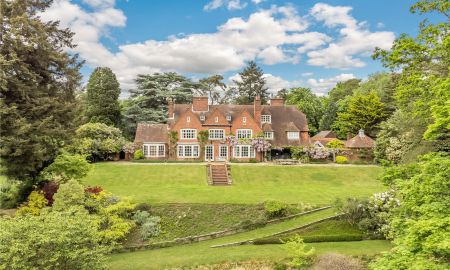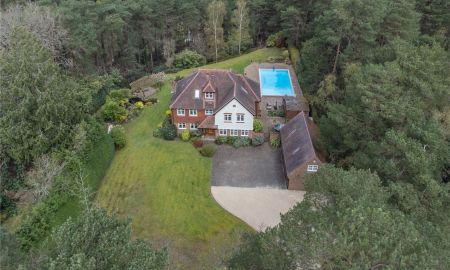Farnham Surrey GU10 Bourne Grove, Lower Bourne
- Guide Price
- £2,750,000
- 5
- 5
- 5
- Freehold
- G Council Band
Features at a glance
- Striking modern family home with open plan feel, with almost 4200 sq ft in the main house
- Tucked away position with a wooded backdrop
- Just over a mile from Farnham mainline station and town centre
- Fantastic layout for entertaining, large doors opening onto the terrace and pool
- Stunning 47ft long kitchen/dining room
- Lots of glass and light
- Additional separate reception rooms providing flexible space for a growing family and working from home options
- Five bedrooms, all en suite
- Saltwater heated pool with 'Rookery Barns' Pool house
A sleek and stylish modern family home in a private position, with extensive accommodation and a peaceful garden.
Woodview is a stunning contemporary property set in a highly sought-after position, just a mile from Farnham town centre. Constructed in 2015, the house includes more than 4,000 square feet of sleek, modern accommodation with five bedrooms, bespoke fittings and plenty of natural light throughout. The welcoming reception hall is a spacious, light and airy space with a tall slot window illuminating the staircase and skylights providing light to the first-floor landing. There are four large, flexible reception rooms, including the lower ground floor TV room/sitting room, a snug or study and a 23ft family room, which opens onto a balcony via two sets of French doors. The kitchen/dining/ family room creates a splendid 47ft living space opening onto the rear garden. The kitchen has bespoke, contemporary units, a central island with a breakfast bar and integrated appliances. The first floor has five double bedrooms, all of which are comfortable and well presented. The generous principal bedroom has a dressing room and an en suite bathroom with a separate shower unit and dual washbasins. There are two further bedrooms with en suite shower rooms, as well as two more bedrooms sharing a large Jack and Jill bathroom. EPC Rating B.
This property has 0.87 acres of land.
Outside
The property is located at the end of a private driveway, with plenty of parking to the front on a gravel driveway, or in the detached triple garage. The garage comprises 800 square feet of floor space, with the potential for further accommodation or storage above. (Planning permission granted WA/2018/0724) Surrounded by woodland, the peaceful, secluded garden to the sides and rear of the house includes a main area of lawn, with further lawns beyond mature trees towards the end of the garden. There is an area of paved terracing and a beautiful heated saltwater swimming pool, with a timber-framed pool house designed by Rookery Barns. Approaching 1 acre.
Situation
Local facilities at The Bourne include a general store with post office, chemist, doctor’s surgery, veterinary clinic, two good local pubs, nursery school, church, village green with football and cricket clubs, tennis courts and children’s playground. Lower Bourne has a strong community feel with the village green and clubhouse at its heart. There is easy access to the surrounding countryside, with the nearby Bourne Woods excellent for walking and running. Additionally, there is walking, cycling, fishing and riding at Alice Holt Forest and Frensham Ponds; with sailing at the Great Pond. Within about a mile there is a butcher, bakery, tennis and squash club with gym, Farnham Sixth Form College, recreation/playground and mainline station, with regular trains to London Waterloo. There is an excellent selection of local 'outstanding' schools within the area and sought after private day and boarding schooling nearby. These include Edgeborough, Frensham Heights, Lord Wandsworth College, Churchers, RGS, Guildford High, Cranleigh and Charterhouse.
Directions
From Farnham, take South Street away from the town centre and across the A31. Immediately after passing the station, bear right onto Tilford Road and after a mile, turn right onto Bourne Grove. Take the fourth entrance on the right and proceed up the drive. Follow the right fork and you will arrive at the property.
Read more- Map & Street View


































































