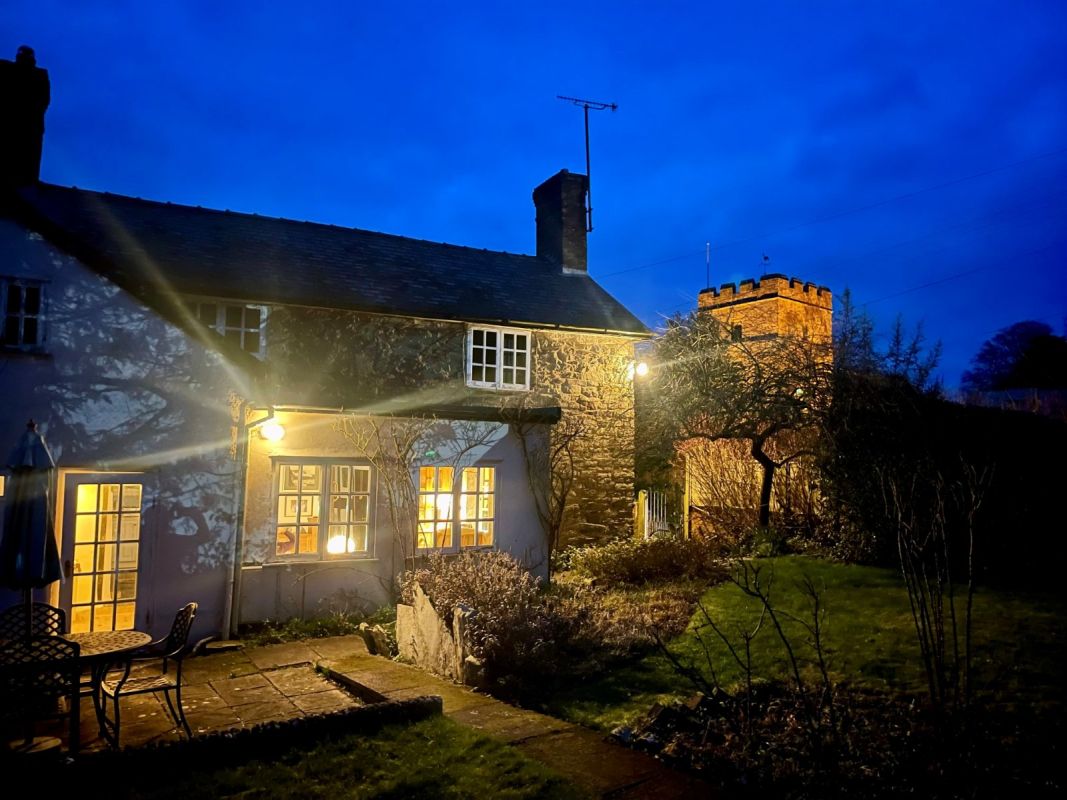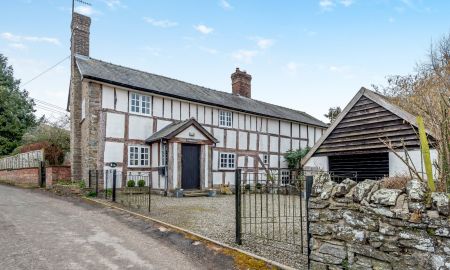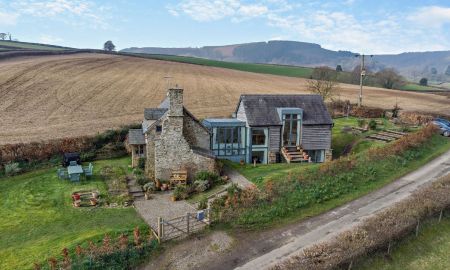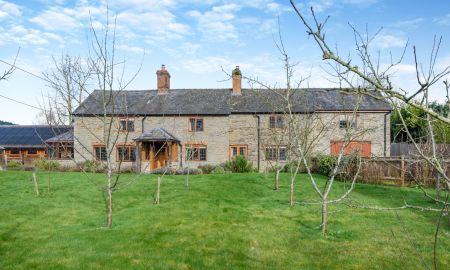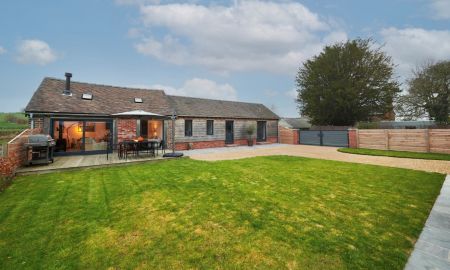Craven Arms Shropshire SY7 Clunbury
- Asking Price
- £545,000
- 4
- 2
- 4
- Freehold
Features at a glance
- 4 Reception rooms, kitchen, utility, larder, cloakroom and cellar
- Principal bedroom with fitted wardrobes and en-suite
- 3 further bedrooms, family bathroom, library
- Timber clad garage
- Generous private gardens
- EPC rating E
A detached period property in a popular village
4 Bedroom detached period house. Clunbury Cottage is a charming detached Grade II listed property set in the heart of the picturesque village of Clunbury. There are numerous original features; exposed timber beams, flagstone flooring and original fireplaces.
On the outside, the property displays elevations of timber-frame, stone walls and rendered brick, while inside there are exposed beams and original fireplaces. On the ground floor there are four comfortable reception rooms including the drawing room and sitting room, which are adjacent and connected by vertical timber beams. The drawing room features an impressive stone-built inglenook fireplace. The sitting room has french doors onto the terrace and back garden. There is also a useful sun room enjoying views across the garden. A large formal dining room with a cast iron fireplace and original flagstone flooring is off the kitchen. The kitchen has plenty of storage with fitted units, a central island and an Aga, as well as plenty of space for all the necessary appliances. A beautiful feature which has been retained, is the bread oven. There are stairs down to there cellar where there is extra storage.
There are two staircases leading upstairs. The first staircase leads to the triple aspect principal bedroom with views over the garden and large built in wardrobes, a further bedroom and family bathroom. The second staircase leads to the generous landing area which is currently used as a library. A Jack and Jill bathroom joins the second bedroom with the library. On this floor there is a double bedroom with views across the garden and up towards the hills. Up the stairs again brings you to a twin bedroom with access to loft storage. The Barn Available separately is The Old Forge Barn, a 658 sq ft detached building with planning permission for a 2 bedroom residential dwelling with courtyard and parking.
Local Authority: Shropshire Council Services: Mains electricity and water, oil fired central heating. The private drainage may not comply with relevant regulations. Council Tax: Band F Fixtures and Fittings: Only those items know as fixtures and fittings will be included in the sale. Other items available by separate negotiation. Planning: Prospective purchasers are advised that they should make their own enquiries of the local planning authority. Tenure: Freehold Guide Price: Lot 1 £545,000 Guide Price: Lot 2 Cottage and the barn £650,000
Outside
Outside The property is approached via iron gates which open onto a gravel driveway where there is a detached garage. The garden includes gravel pathways and a lovely feature is the box hedging which surrounds the house. Paved terracing at the back where you can sit and enjoy the flowerbeds, large rear lawn and a selection of shrubs, established hedges and mature trees.
Lot 2 - The detached barn has planning permission for a 2 bedroom property and comprises more than 650 square feet, it has its own court yard and parking space, this is known as The Old Forge Barn.
Situation
Location The small village of Clunbury lies in the heart of the picturesque and popular Shropshire Hills Area of Outstanding Natural Beauty. The village is in a rural setting and has a local primary school, while the small town of Craven Arms, five miles to the east, offers a range of everyday amenities, including local shops, a post office and a supermarket. The historic town of Ludlow is 12 miles away, offering excellent shopping and a choice of supermarkets, plus a wealth of cultural and leisure attractions. The area is well connected by road, access to M54, and the A49 is just five miles from the property, offering access towards Shrewsbury to the north, while Craven Arms mainline station provides services towards Cardiff to the south, and Crewe and Manchester to the north.
Directions
Directions From Ludlow, take the A49 northwest, at Craven Arms, take first exit at the roundabout to B4368. Follow the B4368 for over four miles, turn left at the junction of the Tea Rooms, signposted Clunbury. Continue into Clunbury, and you will find the property on the right. WHAT3WORDS///ideas.passports.community
Read more- Floorplan
- Virtual Viewing
- Map & Street View























