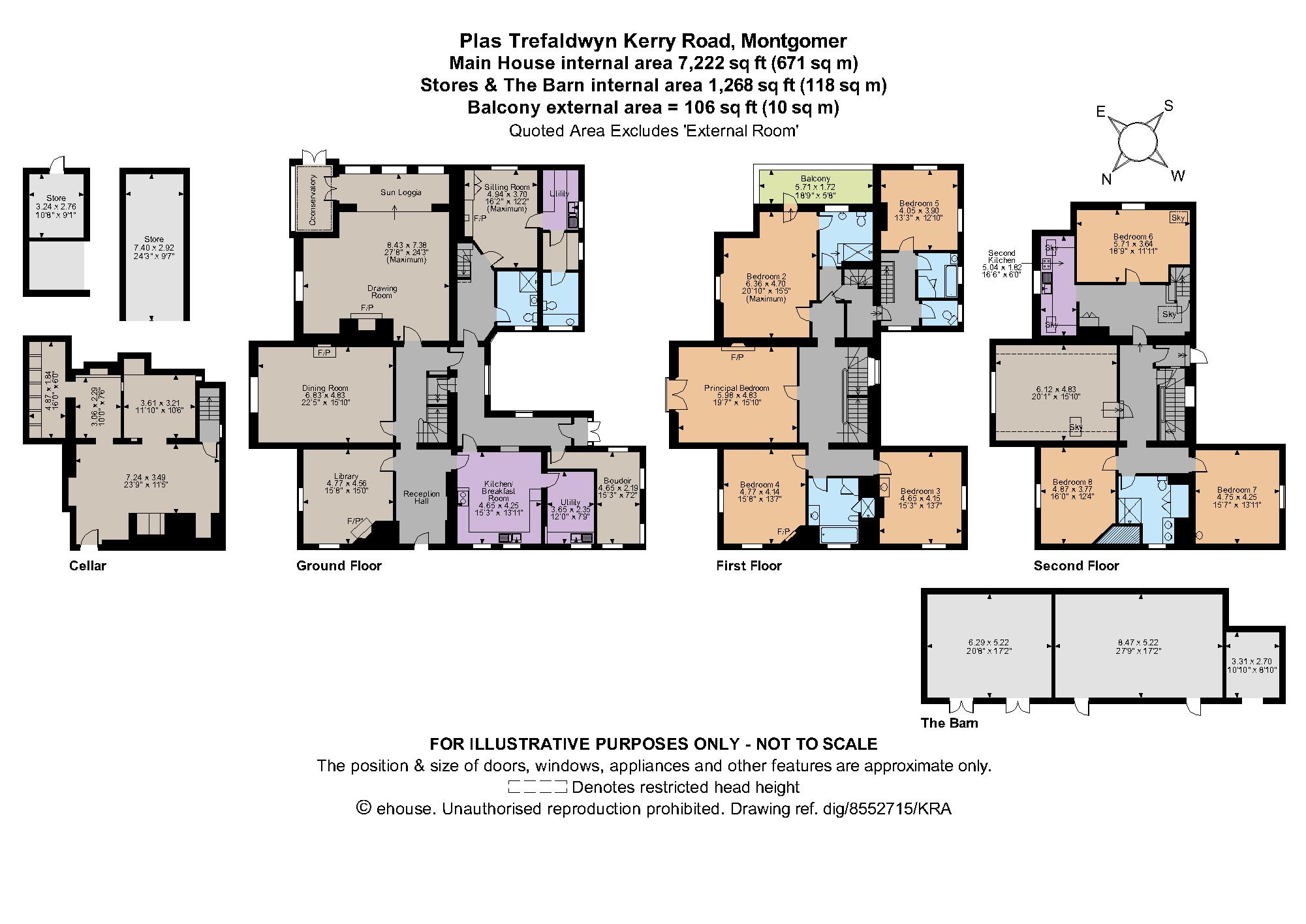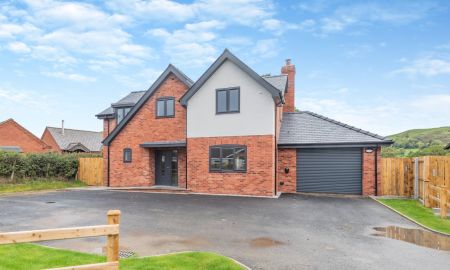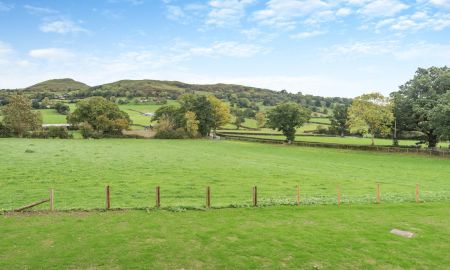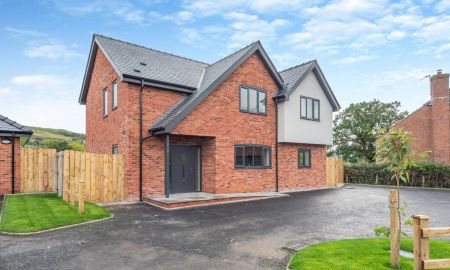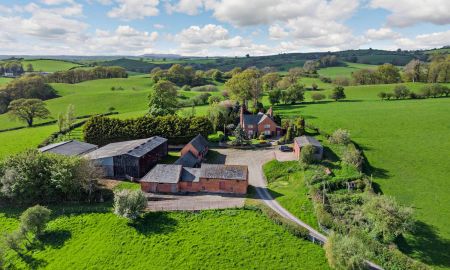Montgomery Powys SY15 Kerry Road
- Guide Price
- £1,000,000
- 8
- 5
- 5
- Freehold
- I Council Band
Features at a glance
- Reception hall
- Drawing Room
- Library
- Dining room
- Boudoir
- Sitting room
- Cloakroom
- Breakfast kitchen
- Utility room with pantry
- Back hall and servants stairs
- 8 Bedrooms
- 2 Bathrooms
- 3 Shower rooms
- Cellars
- Detached stone barn
- Garden stores
- 3.65 acres
- EPC rating E
An exceptionally charming and elegant Georgian country house with a vast array of original and period details complemented by a large stone barn set within 3.65 acres of gardens and grounds in the heart of desirable Montgomery
Available on the open market for the first time in over forty years, the sale of this Georgian Grade II listed country house offers an exciting opportunity for a new purchaser to live in a property of immense space, character and elegance in a highly regarded location. A true country house in town.
Believed to be the historic Georgian home of the Lloyd family until 1924 Plas Trefaldwyn was also known as Green Fields House. Enlarged in the 1830s with later additions the house is constructed of Flemish bond red brick with a deep-eaved roof, centre pediment gable with heavy linked chimneys in Vanbrugh manner and neo-Grecian porch resulting in an impressive exterior.
Exquisite original architectural features are present throughout Plas Trefaldwyn. Internally these period details include tall sash windows, ornate fireplaces, decorative cornicing, carved skirting boards, dado rails and architraves, original hand turned staircase, tiled flooring and panelled doors some with original handles and locks.
The wonderfully elegant, gracious and well appointed internal accommodation offers a careful and considerate balance between formal entertaining and day to day family living. The principal reception rooms benefit from superb far reaching views.
The welcoming reception hallway opens to an internal staircase hall with the stone flagged rear hall and second staircase leading from the side of the property. The dining and drawing rooms are exceptional sizes for entertaining with views across the lawned parkland style gardens. A feature of the large drawing room is the raised loggia opening to the conservatory. The charming sitting room (assumed to be the original kitchen), formal library facing the front, breakfast kitchen and boudoir, which would make a useful second study, formulate a charming suite of day-to-day living rooms.
The utility room, pantry and ground floor shower room plus additional WC completes the ground floor accomodation.
To the first floor are five double bedrooms offering flexibility, two bathrooms and further shower room. The principal bedroom is of particular note with its sheer size and vast window with superb views. To the second floor are three further bedrooms, attic room, second kitchen and shower room.
The Barn Plas Trefaldwyn benefits from a useful detached period stone coach house. This incredible space is two storey in parts, has an electricity supply, and offers versatility for working from home or ancillary accommodation. The barn would be suitable for a variety of uses including an office space, studio or holiday let (subject to the relevant planning consents being obtained).
Services: Oil fired heating. Mains drainage, water and electricity. Listing: Grade II listed Agents note: Carpets and curtains are included.
This property has 3.65 acres of land.
Outside
The mature gardens are an outstanding feature of Plas Trefaldywn and complement the surrounding landscape very well, anchoring the house in its town-centre setting. With a variety of shrubs, specimen trees, and woodland they have a distinct parkland feel. Stone steps lead to a box hedged parterre garden that was previously used for vegetables and cutting flowers. In an elevated position the views from the grounds are magnificent across all seasons. To the rear of the coach house is a further lawned area. Plas Trefaldwyn is approached along a walled carriage driveway with a backdrop of mature shrubs and there is ample parking to the front and side with access to the coach house.
The acreage extends to 3.65 acres overall.
Situation
Plas Trefaldwyn is situated in the heart of the delightful Georgian town of Montgomery which offers a superb range of eateries and local shops, along with a post office and doctors surgery. Newtown and Welshpool have a further range of shops and more comprehensive amenities. Shrewsbury is situated just 25 miles to the East and is noted for its bespoke shops, restaurants, theatres, schools and colleges.
Railway stations in Welshpool and Newtown provide access to Chester, Birmingham and London via Shrewsbury. The nearby A5/M54 links to Birmingham, Chester and the Midlands, along with regional airports at Birmingham, Manchester and Liverpool.
Directions
Follow your SatNav directions for SY15 6PE What3words: whisk.foggy.whoever
Read more- Floorplan
- Map & Street View


















