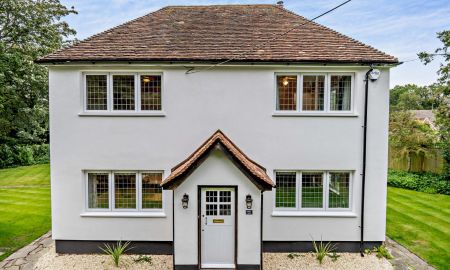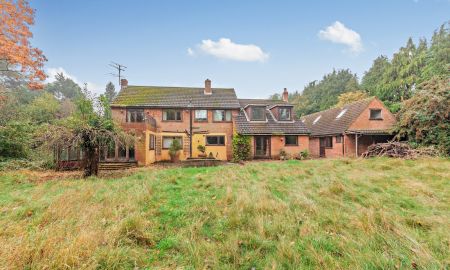Henley-on-Thames Oxfordshire RG9 Peppard Common
- Guide Price
- £1,325,000
- 5
- 4
- Freehold
- H Council Band
Features at a glance
- Deceptively large house, nearly 3500 square feet
- Energy efficient with an EPC rating of B
- Five double bedrooms (3 en-suite)
- Private, gated development of just three houses
- Detached double garage
- Underfloor heating downstairs
- New-build house in 2015/16
- Good-sized rear garden
A deceptively large, nearly 3,500 square feet, five bedroom, four bathroom, energy efficient home, set within a private, gated development of just three houses, with a detached double garage and driving distance of Henley-on-Thames and Reading
Having bought the house from new in 2016 it’s still covered by its 10 year New House Build Certificate. As a family with two young teenagers, they were keen to have equally generous bedrooms with en-suite bathrooms. They also found the location convenient for secondary school coach stops and proximity to Reading station for London access.
Downstairs upon entering is a surprisingly wide entrance hallway. The modern kitchen is open plan with a central island, country, shaker styled units, a gas range cooker, space for an American style fridge / freezer, wine fridge and an integrated dishwasher and microwave. The room runs the length of the house, so has plenty of space firstly for a dining table and chairs and then a relaxed seating area that can accommodate a large L-shaped sofa and finally double doors leading out to the rear garden. The living room is very spacious with a gas fire place, external double doors to the garden. Located at the front of the house is a good-sized room with a vaulted ceiling that has previously been utilised as an additional reception room such as a snug and family room but could also act as a study. The utility room houses the likes of the washing machine and also has external side access. Finally there is a downstairs, guest toilet.
Upstairs on the first floor are three sizeable double bedrooms, all served by en-suite bathrooms with electric underfloor heating and heated towel rails. What would be considered the principal bedroom measures 246 square feet in size and also has a walk-through dressing area with in-built wardrobes leading through to the en-suite with the benefit of a shower and separate bath tub. The two other double rooms on this floor overlook the rear garden and have fitted wardrobe storage and shower en-suites.
The top floor (2nd) has extremely good head-height and contains two further double bedrooms with dormer windows overlooking the garden. They are both served by a good-sized family bathroom that has a shower and separate bath tub. There is eaves storage on this floor as well as a landing with the space to house a desk.
The house benefits from Category 6 data cabling throughout.
Outside
The rear garden is westerly facing and arguably a good size for a modern build house and in keeping with a house of this size. It’s laid mostly to lawn with some mature trees and bushes at the bottom and has a patio terrace off the kitchen and living room. The front garden has a shallow lawn and a number of attractive topiary bushes for decoration. Located opposite the house is a detached, brick double garage with an electric ‘up and over’ door. As well as having power, there is also some useful storage space in the rafters. In front and to one side of the garage is a block-paved section of driveway where at least 4 vehicles can be parked. Being at the end of the small development means that you avoid being disturbed by any comings and goings. Access is via an electrically operated, sliding gate providing good security but also safety for children and dogs from the road.
N.B. Please note that the StreetView for this property is unfortunatley captured following a storm and high winds in early 2022 and fence panels on the boundary were blown down. These have since been repaired and re-instated
Situation
The house is located on Peppard Hill between the picturesque Peppard Common and Sonning Common. Sonning Common has a small number of independent shops as well as a Co-Op, but Henley-on-Thames with its wider variety of shops, facilities and attractions is a 15 minute drive. There is Peppard C of E Primary School and a number of the more Reading based secondary schools operate coach services from here and nearby locations. There are various walking routes and some popular pubs in the vicinity such as Anthony Worrall Thompson’s, “The Greyhound.” Most residents drive to Reading station which is on the new high-speed Elizabeth Line operating fast trains into London Paddington, The City, Canary Wharf and Heathrow.
Directions
What3Words ///nudge.spite.manifests – takes you to entrance gates and it’s the third and last house when you enter
Read more- Map & Street View































































