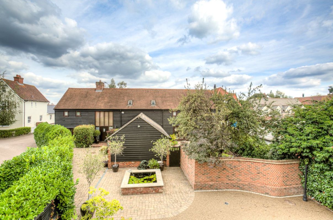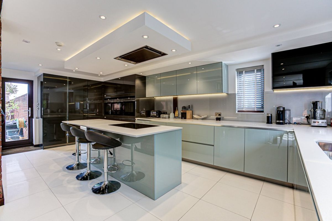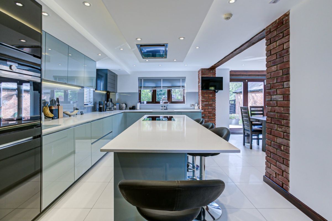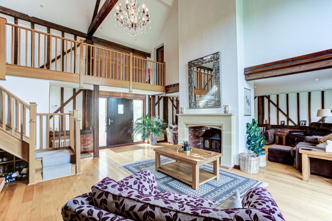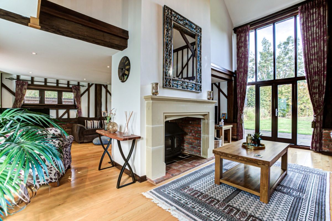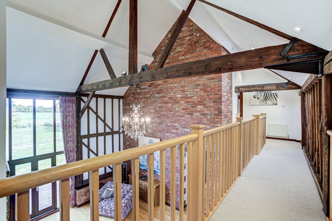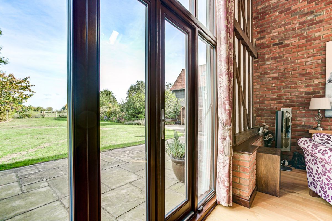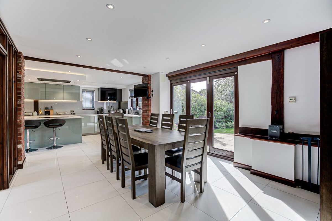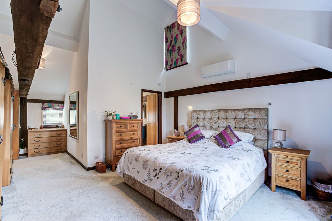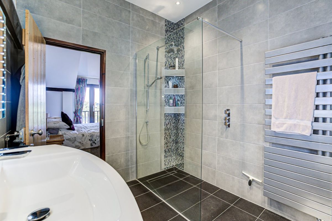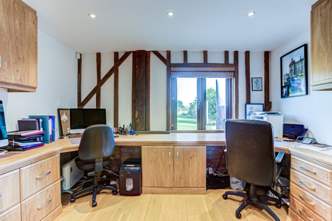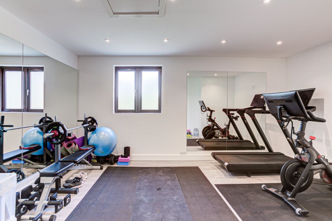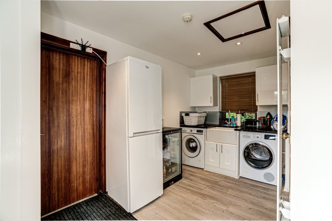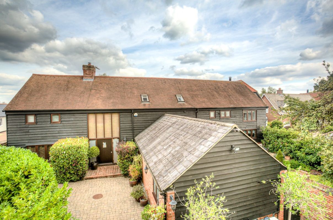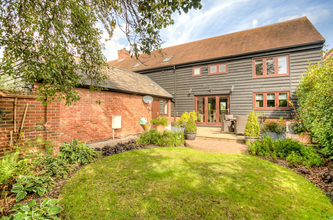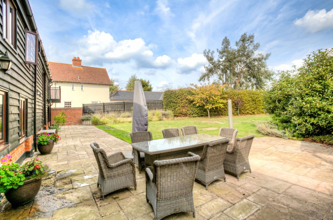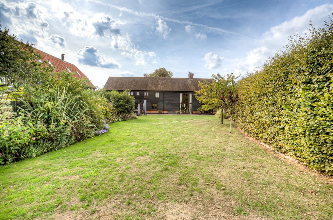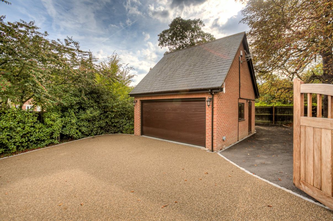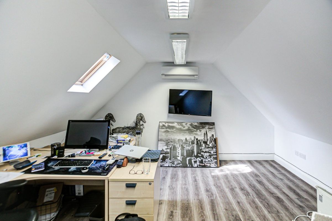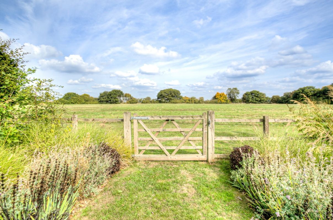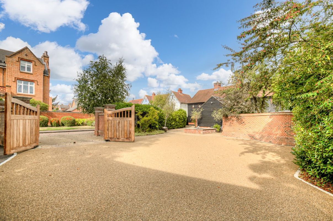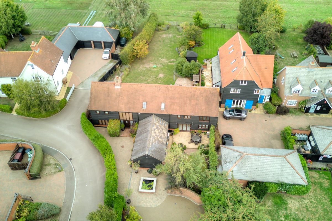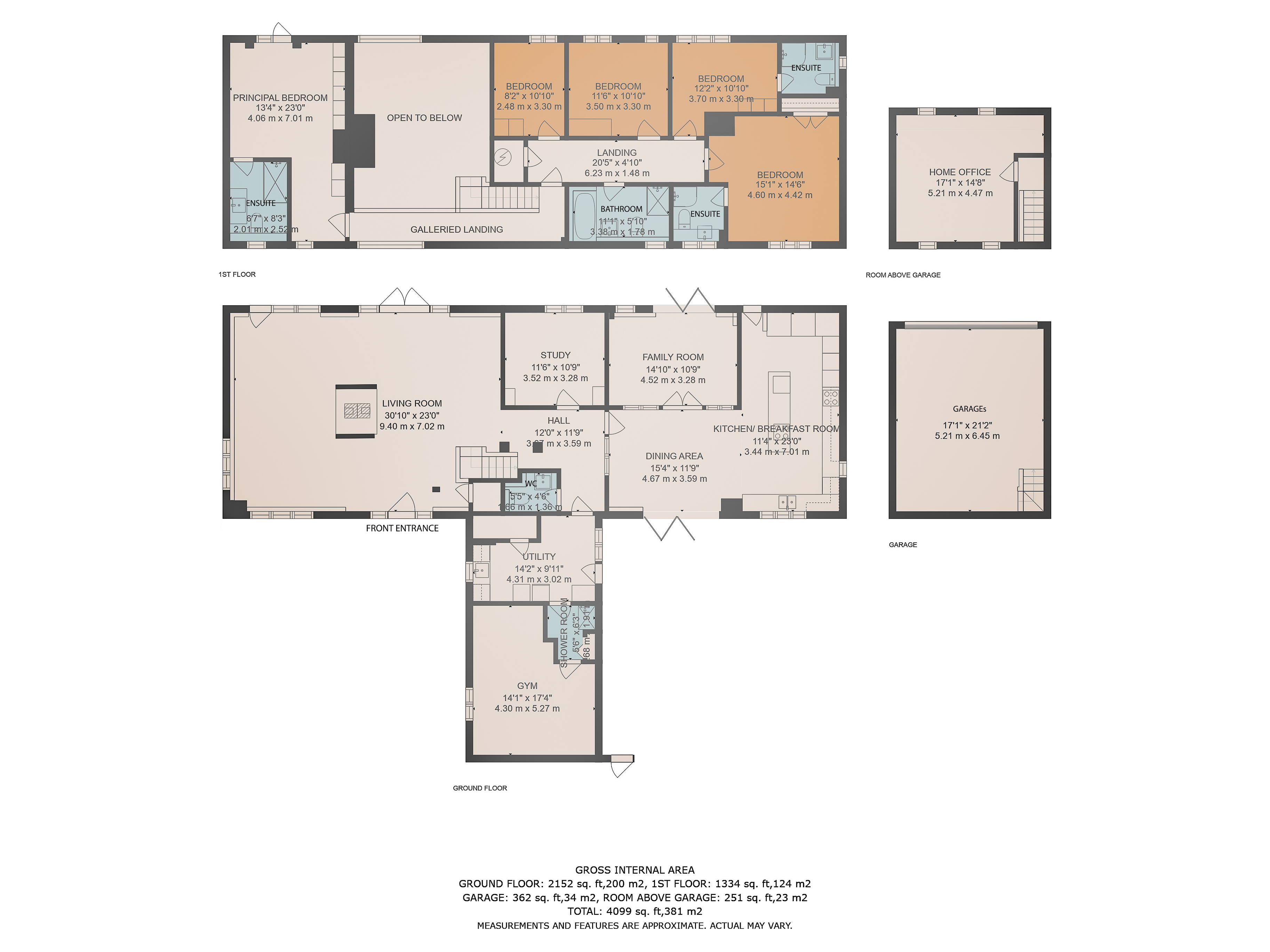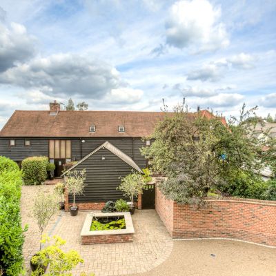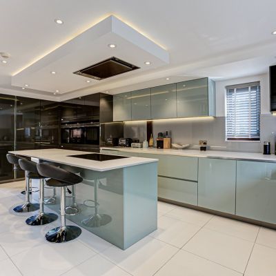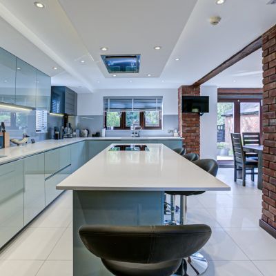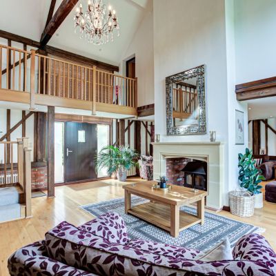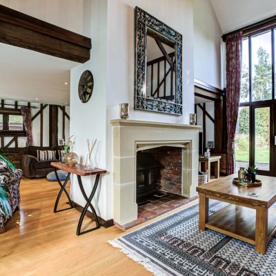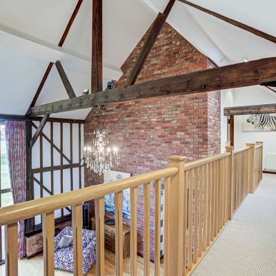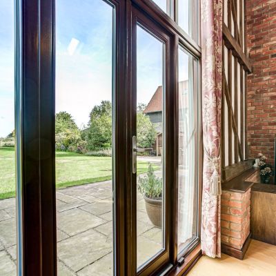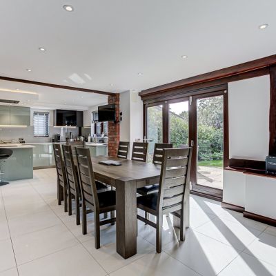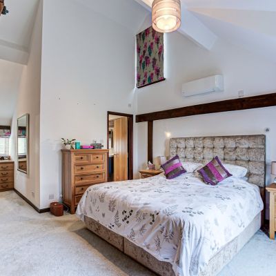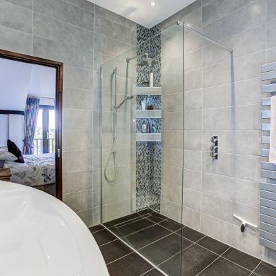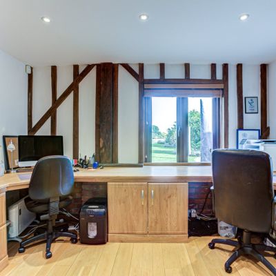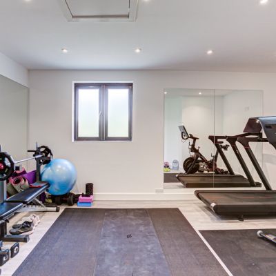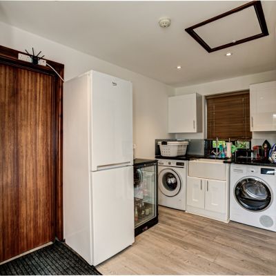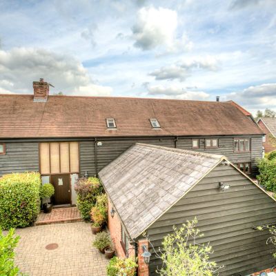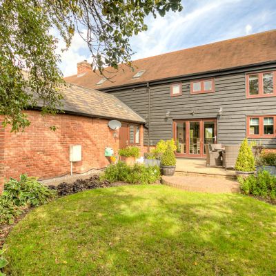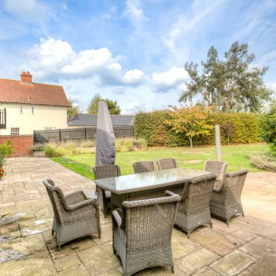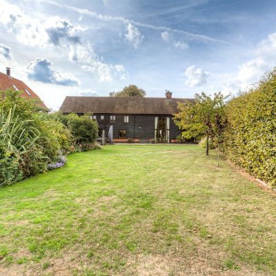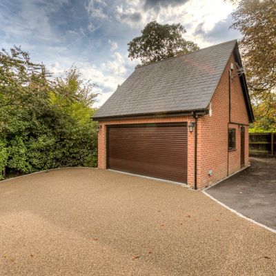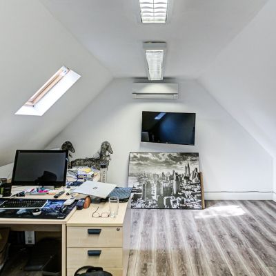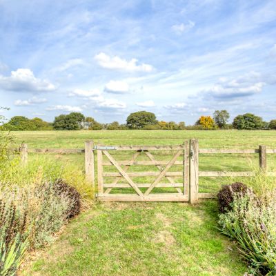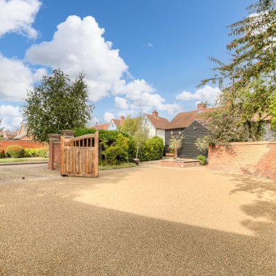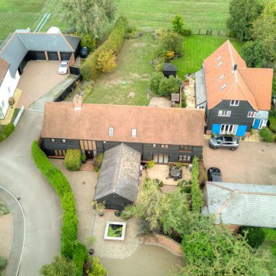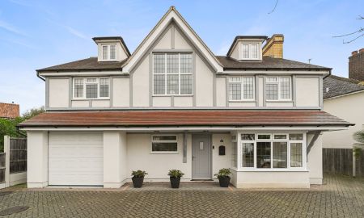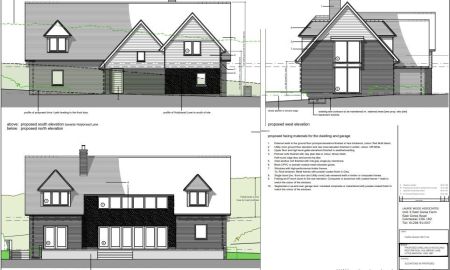Chelmsford Essex CM2 Sandon Brook Place, Sandon
- Guide Price
- £1,400,000
- 5
- 4
- 4
- Freehold
Features at a glance
- Renovated & converted barn
- 4000 sq feet of accomodation
- Large vaulted reception hall
- 4 reception rooms
- Principal bedroom with en suite
- 4 further bedrooms
- 2 guest en suite & separate family bathroom
- Double garage with first floor home office
- Gym & separate utility room
- Additional 3 acres available by separate negotiation.
Beautifully presented contemporary barn situated with close proximity of Chelmsford city centre
Renovated in 2002 and updated again in 2019, The Old Barn is a spacious detached barn offering in excess of 4000 square feet of living accommodation. Deceptive in size for a barn, the property enjoys generous bedrooms on the first floor, a family bathroom and three en suites.
The property opens via a large front door with glazed and frosted side panels, to the bright and airy vaulted reception hall with full height windows and French doors overlooking the garden. The large double fronted fireplace and wood burner is a beautiful feature of the space, opening on one side to the reception hall and on the other to the lounge creating a cosier space which also benefits from French doors to the rear garden. This is complemented by the sleek and modern kitchen/diner, offering luxury and convenience in tandem with the unique features of a converted barn. The kitchen offers bi-fold doors onto the front walled garden and patio space. The single story extension houses the sizable utility room and fully air-conditioned gym with shower room.
The first floor is accessed by a staircase leading to a stunning galleried balcony overlooking the reception hall. Along the balcony is the spacious principal bedroom boasting a Juliet balcony and vaulted ceiling, en suite and solid oak fitted wardrobes. Four additional bedrooms, two with en suites, and a family bathroom make up the accommodation connected by a corridor. The double garage has been converted to offer an air conditioned office with skylight on the second level.
A beautifully landscaped front driveway leads on one side to a small brick pond and well paved access to the front door, and to the other the converted double garage sits facing the property, above which sits a first floor study.
A curved wall wraps around the far side of the drive to create a secluded walled garden sheltered by mature trees with a patio area servicing the kitchen/diner via bi-fold doors. The garden to the rear extends with far reaching views across open countryside. The patio area offers a great external entertain space which runs the length of the property.
Situation
The property sits just 2 minute’s drive from the centre of Sandon. The beautiful village of Danbury is 4 minutes by car, and offers a range of eateries, shops and facilities.
The thriving city of Chelmsford is accessible by car in 9 minutes. The Sandon park and ride into the city is only 0.4 miles away. Chelmsford offers a range of commercial, entertainment and shopping amenities, as well as mainline train access to London Liverpool Street in approximately 38 minutes.
Superb road connections are also found nearby with A12 and A120 leading to Junction 8 of the M11.
The area also has a number of excellent state and private schools including Colchester Royal Grammar, King Edward VI Grammar School and County High School for Girls, Felsted School and New Hall.
Directions
When heading north on the A12, take junction 18 and head east on the Maldon Road, over the A12. Once over the two junction roundabouts follow the road for a third of a mile. Take the first left, then the immediate right for about 100 metres, take the left into Sandon Brook Place and the property is first on your right.
Read more- Floorplan
- Map & Street View

