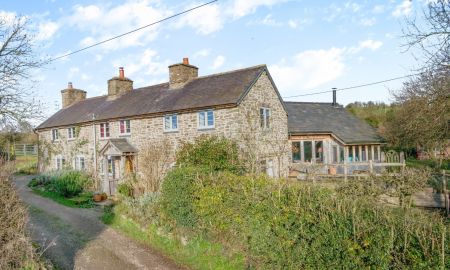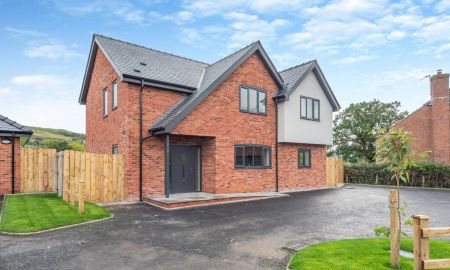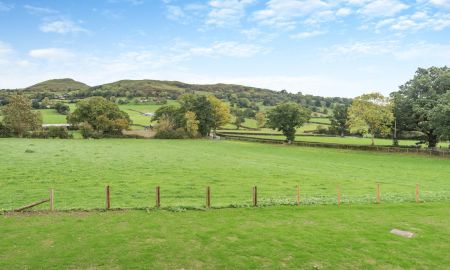Bishops Castle SY9 The Cabin
- Offers Over
- £600,000
- 4
- 2
- 2
- Freehold
Features at a glance
- A stylish eco efficient home
- Reception hall, sitting room, kitchen/dining room
- Utility, cloakroom
- Master bedroom with en- suite shower
- 3 Further double bedrooms and family bathroom
- Outbuilding with a home office, music room, and workshop
- South facing garden and parking for multiple vehicles including an EV charging point
- Superfast broadband available
- On edge of vibrant and elcectic market town but surrounded by The Shropshire Hills
- EPC Rating C
A beautiful detached eco efficient home in a scenic location
Longhope is a bright modern family home oozing with original charm, including exposed stonework, oak beams and hard wood oak flooring. Included is a sizeable Scandinavian inspired studio/outbuilding, with a large picture window and three flexible rooms.
Contemporary double glass doors open into the reception hall, with adjacent cloakroom. The integrated floorspace flows seamlessly into the large open plan south-facing sitting room. The original exposed stone fireplace has an ancient oak mantle beam taken from the original Town Castle. The fireplace houses an Eco wood pellet stove, whilst south-facing windows provide tranquil views. Underfloor heating is fitted throughout the ground floor. The expansive open plan kitchen and dining area are designed to capture all day sun and are complimented with a floor to ceiling glass wall with doors opening onto the rear hardwood decking, accentuating relaxed outdoor living.
The kitchen's crisp white palate is complimented by the central stainless-steel island with an integrated linear hob. Two double ovens, black granite worktops, and extensive food prep areas make this kitchen an entertainer's delight. An adjacent utility/drying room is incredibly useful.
Completing the ground floor is one of the property's four elegant bedrooms, from which glass doors give direct access onto the sunny rear deck area.
The first floor consists of a large master suite with floor to ceiling picture window, a sleek en-suite and three double built in wardrobes. The exposed stone wall gives an earthy serenity. Off the bright hall is the family bathroom with shower and free-standing limestone bath which can be filled from the homes integrated Renewable Solar hot water system. The two further double bedrooms retain exposed oak beams, whilst the south facing windows maximise the beautiful views.
Local Authority: Shropshire Services: Mains electricity, water & drainage. Wood pellet fired central heating. 3.86 KW Solar PV System with circa 13 years of payments remaining at highest FIT level (this will be transferred to the new owner. Any income is tax free, index linked and currently generates circa £2,000 pa. Coupled with free Solar Electricity significantly reducing the homes energy costs and CO2 emissions). EV Charging Station. Superfast broadband available. Council Tax: Band D Fixtures and Fittings: Only items known as fixtures and fittings will be included in the sale. Other items may be available by separate negotiation. Wayleaves, rights of way and easements: The property will be sold subject to and with the benefit of all wayleaves, easements and rights of way. Viewing strictly through the agent.
Outside
A sweeping driveway leads up to the property which has parking for 5+ cars. To the front of the house is a large level area of formal manicured lawn. To the rear there is a decked entertaining area ideal for al fresco dining. Low maintenance borders with established herb garden and feature dry stone wall make this a desirable and relaxing enviornment. Taller, well established, trees to the boundaries offer year-round wildlife interest. A substantial Scandinavian style three-roomed converted outbuilding with a dedicated power supply is currently being used as a music room, home office and storage. There is an EV Home Charging Station, running directly from the Solar PV system.
Situation
The colourful market town of Bishops Castle is situated within The Shropshire Hills; an Area of Outstanding Natural Beauty (AONB) offering excellent cycling and walking. The eclectic town boasts an excellent range of independent shops, artisan breweries, health centres and recreational facilities such as leisure centre, library, arts cinema and theatre. Shrewsbury and Ludlow are within comfortable driving distance. The nearest train station (11 miles) is on the main line Cardiff to Manchester with connection to London. Regular bus services to Shrewsbury, Foodie Ludlow and Knighton give further flexibility. Locally there are a variety of well-regarded Private and public schools.
Directions
Approach Bishops Castle via the A488 in Bishops Castle. If approaching from Shrewsbury direction, turn right on to Schoolhouse Lane, go past the doctors surgery and turn right on to Bull Lane. At the top of the hill turn left onto Castle Street. At the T junction turn right onto Welsh Street, after about 200m turn left to stay on Welsh Street. Continue to The Cabin where the drive to the property is the second on the left.
WHAT3WORDS ///reservior.animals.join
Read more- Map & Street View



















































