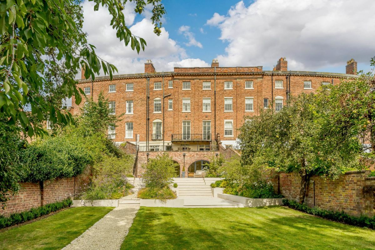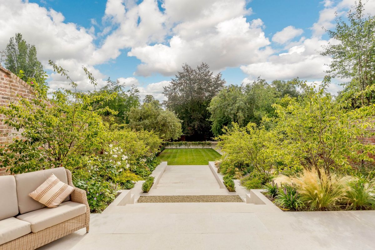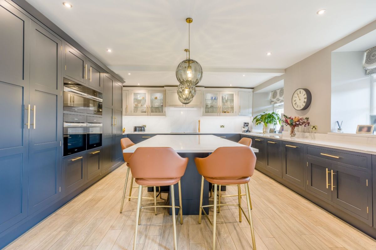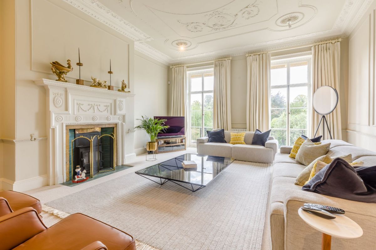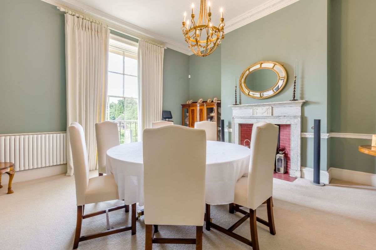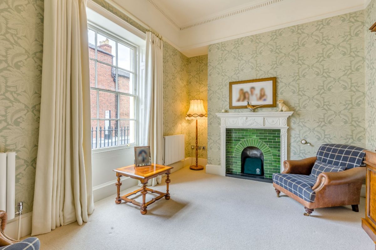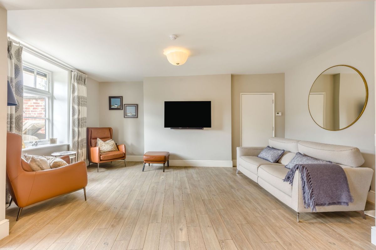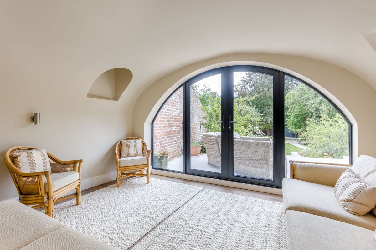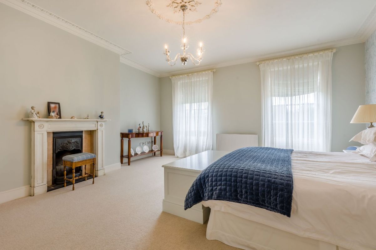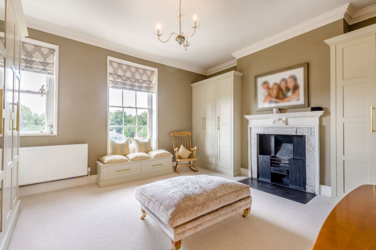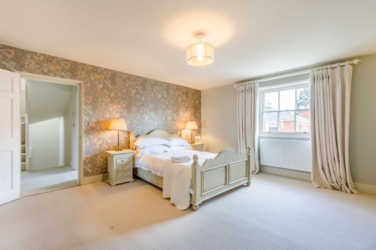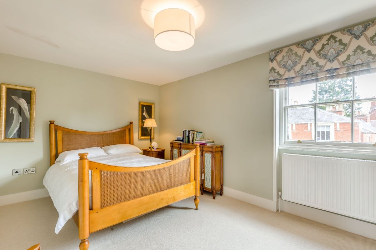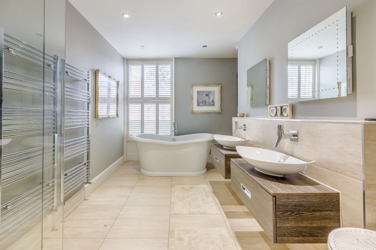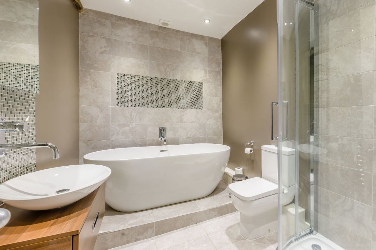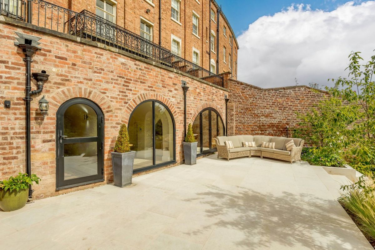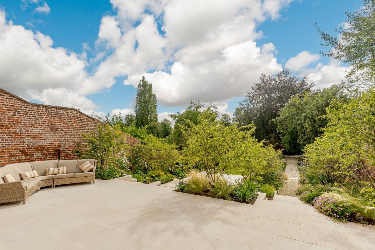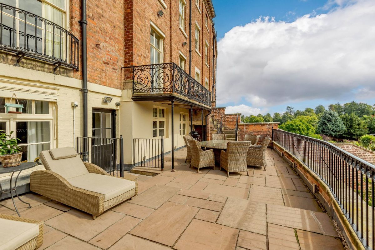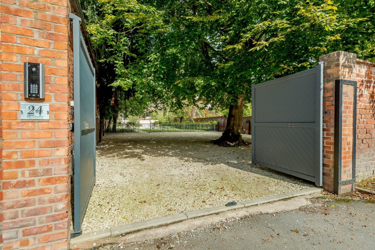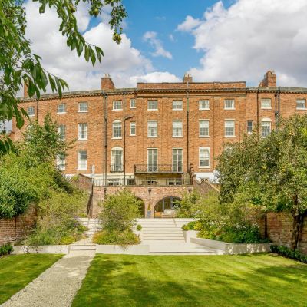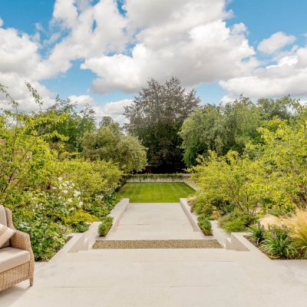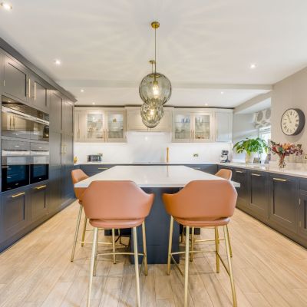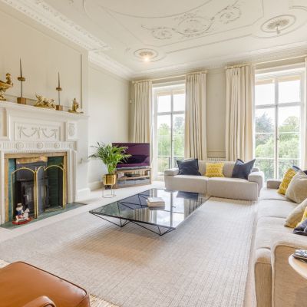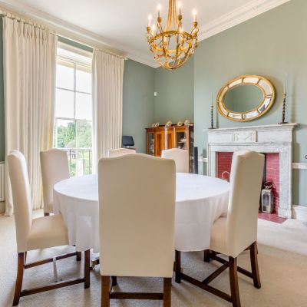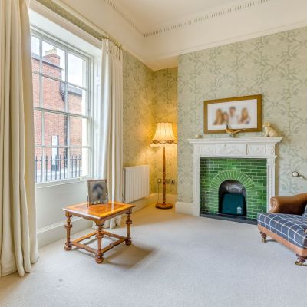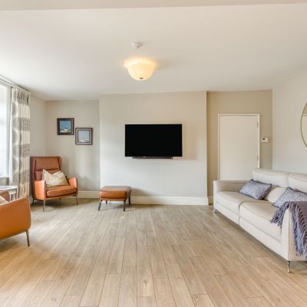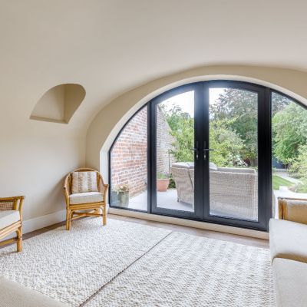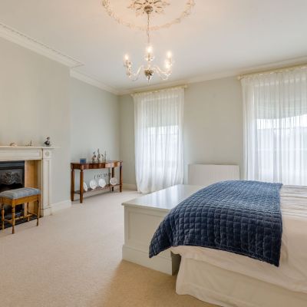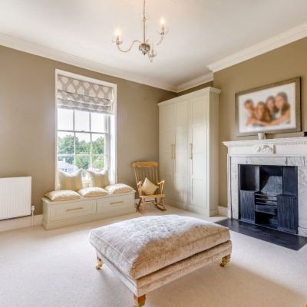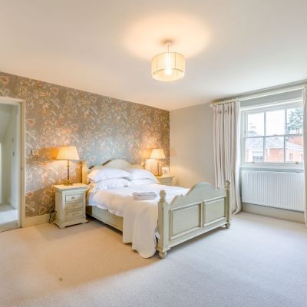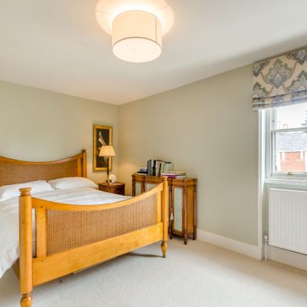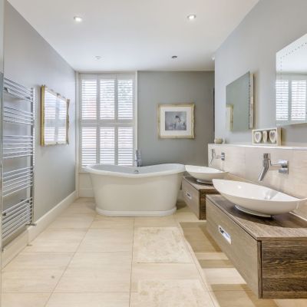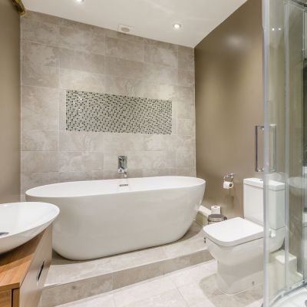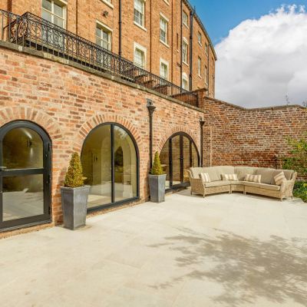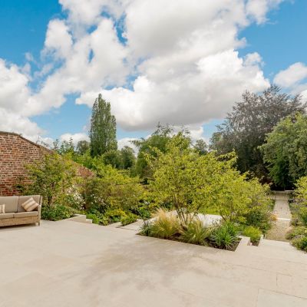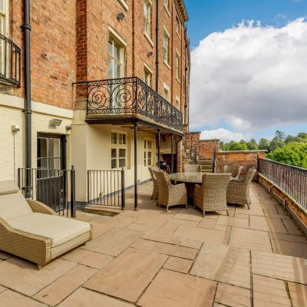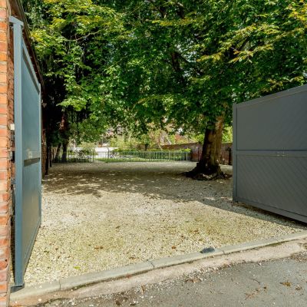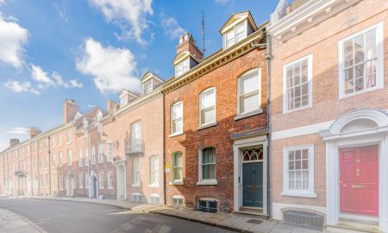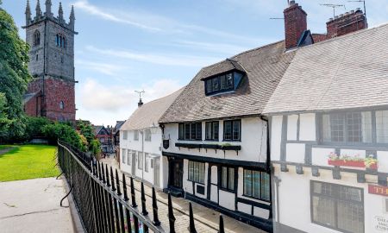Shrewsbury SY1 The Crescent, Town Walls
- Offers In Excess Of
- £2,000,000
- 7
- 5
- 6
- Freehold
- G Council Band
Features at a glance
- Drawing room
- Dining room
- Library
- Kitchen/dining room
- Family room
- Garden room
- Office
- Extensive principal bedroom suite
- Six further bedrooms
- Two bathrooms
- Utility
- Sauna room
- Internal stores
- EPC rating: Rating D
An elegant Grade II* Listed Georgian townhouse of immense poise situated on an iconic crescent with landscaped gardens, river views and generous parking
The property 24 The Crescent is a gracious Grade II* listed Georgian townhouse with beautifully landscaped walled gardens, south facing views across the River Severn and plentiful parking.
Built in 1793 on the original 13th century town walls, the house is one of four notable residences within a prominent crescent designed by the renowned architect Joseph Bromfield, known for his spectacular work at the celebrated Glansevern Hall in Montgomeryshire. In recent years, 24 The Crescent has undergone a comprehensive scheme of sympathetic renovation and restoration works, adapting the accommodation for modern day living whilst retaining both the superb period details and classic configuration. Decorated in a sophisticated Georgian palette, the highly versatile accommodation is arranged over six floors served by two staircases and lends itself to both comfortable every-day family living and larger scale entertaining.
The front door with a wide fan light over opens into a striking entrance hall off which radiates the library and the two supremely elegant reception rooms, both with deep shuttered sash windows framing the views and decorative fireplaces. Stairs lead down to the kitchen, that is fitted with exquisite hand crafted Anthony Lewis cabinetry under Silestone work surfaces with integrated appliances, two dishwashers, Liebherr tall fridge and Liebherr tall freezer with ice dispenser, Quooker boil tap, three ovens and a microwave, along with a large central breakfast island. The dining/sitting room has ample space for free standing furniture and there is a door opening from this superb open plan space onto a wide south facing terrace ideal for al fresco dining. At garden level is a fabulous family room with double height vaulted ceiling. Beyond is an atmospheric garden room built within the arches and is a truly wonderful use of this characterful space which is flooded with light from full height windows and French doors. It could serve well as a gym or yoga space, complemented by a shower room with sauna. A utility, home office and two large internal store rooms complete the accommodation.
The main staircase gracefully rises to the first floor occupied entirely by a magnificent principal bedroom suite with a large dressing room, separate walk-in wardrobe and two ensuites, one with a roll top bath.
To the second floor, four well-proportioned double bedrooms are serviced by an en-suite and family bathroom. The third floor offers two additional rooms which could serve a number of uses with potential to create a guest suite with the creation of a bathroom, subject to the relevant planning permissions.
Outside
Outside Accessed via Crescent Lane, electric gates open into a substantial gravelled forecourt with parking for a number of vehicles, an electric car charging point and small brick built store.
The walled gardens have been beautifully landscaped to balance sweeping lawns, floral interest and limestone terraces. Well-stocked raised beds offer year round colour and structure with a blend of herbaceous flowering plants, grasses and delicate Amelanchier trees. The gardens also feature a part automatic watering system and atmospheric recessed step lighting along the period walled boundaries.
Situation
Location 24 The Crescent is situated in an elevated position within the much coveted “Loop” of the River Severn close to the excellent amenities of Shrewsbury town centre, but with the peace offered by its views over the river. While the bespoke shops, restaurants and other amenities are all nearby, the house enjoys access to the quiet walks along with river bank and to the beautiful Quarry Park.
Shrewsbury is noted for its excellent schools both within the state and private sectors. 24 The Crescent looks out over the Severn towards Shrewsbury School, while the High School is just along the road. The town also enjoys year round events including the popular Shrewsbury Flower Show and Regatta.
Road communications are excellent with the A5/M54 linking through to Telford, the West Midlands and the national motorway network beyond. There is a train station in Shrewsbury with a regular service to the Midlands and London. International airports are available at Birmingham, Manchester, Liverpool and East Midlands.
Directions
Directions From the agents’ office turn left on to St Johns Hill. At the top of the road, turn left and head towards Town Walls. Proceed past Shrewsbury High School and 24 The Crescent can be found after a short distance on the right hand side.
Follow your Sat Nav SY1 1TH What3words: hoot.judges.moss
Read more- Virtual Viewing
- Map & Street View

