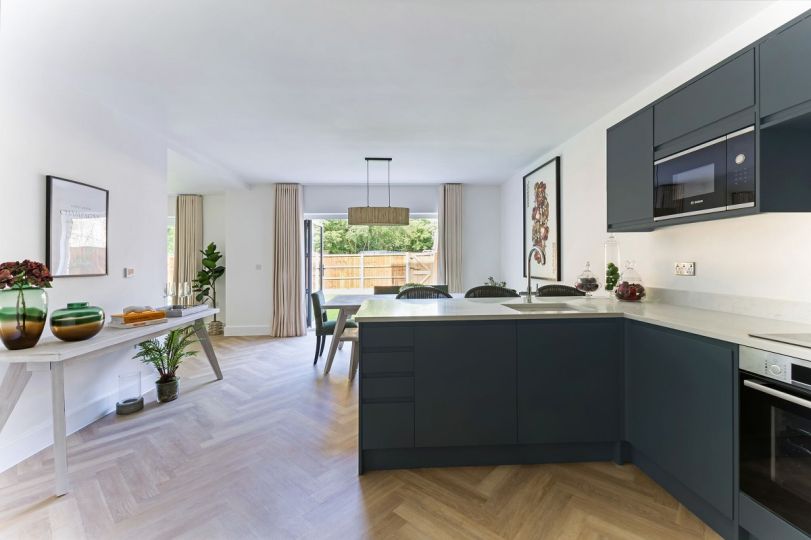
End of Terrace Living at Aquilla Row – A New Take on a Classic Format

At Aquilla Row, each home has been designed to combine the fundamentals of practical family living with modern architectural form and high-end finishes. The end of terrace homes, now available to view, are a strong example of this balance. These properties take a well-established layout and give it more space, more light, and more flexibility. The result is a four-bedroom home that feels calm, private and functional, with the added benefit of sitting at the edge of the row.
The end of terrace homes at Aquilla Row are arranged across three levels, each one carefully planned to suit the pace and patterns of modern life. The ground floor includes a full-width kitchen, dining and living area with sliding doors leading directly onto a private garden. A separate utility space sits just off the kitchen, providing a discreet spot for laundry and storage.
On the first floor, you’ll find a second reception room with double doors opening onto a balcony. This room can be used as a quieter living area, work-from-home space or playroom, depending on what’s needed. The principal bedroom is also on this floor, with a full en-suite and dressing space. Upstairs again are three more double bedrooms, including one with its own en-suite, as well as a family bathroom. The layout suits families, professionals and multi-generational households equally well.
End of terrace homes at Aquilla Row offer extra natural light, additional privacy and a greater feeling of space both inside and out. With only one adjoining neighbour and a wider plot, these homes provide a layout that feels more detached than terraced. You’ll notice the light levels from the side windows, the extra space in the outdoor areas, and the way the corner positioning adds a sense of openness that runs through the whole home. Each end of terrace property also comes with a garage and private driveway with parking for at least three cars, landscaped gardens to the front and rear, and a secure, dedicated EV charging point.
All homes at Aquilla Row are rated EPC A and are fitted with high-specification kitchens, premium bathrooms and energy-efficient infrastructure:
- Open-plan kitchen/dining/living area
- Contemporary handleless kitchen with integrated appliances
- Four double bedrooms
- Three en-suites and a main bathroom
- First-floor reception room
- Two balconies
- Private garden with patio
- Utility room and ample storage
- Garage and private driveway
- EV charger
- Pre-wiring for future heat pump installation
From the overall layout to the choice of fittings and finishes, these homes have been planned with practicality, durability and long-term value in mind.
Aquilla Row sits beside the site of the former Ford Headquarters in Warley. The Ford site was once the administrative home of one of Britain’s best-known automotive brands and remains an important landmark in the area. Just as Ford adapted its legacy to create the modern electric Mustang Mach‑E, Aquilla Row takes a traditional housing format and reshapes it for modern living. The result is a home that feels fresh, future-ready and quietly confident. It reflects the same approach, keeping the essentials that work, while upgrading the details to suit the expectations of today’s buyer.
All three show home types at Aquilla Row are now open for viewings. This includes the end of terrace, mid terrace and semi-detached options. Personal viewing appointments can be arranged during the week and at weekends. If you would like to see the end of terrace homes for yourself, the sales team can arrange a personal viewing and talk through pricing, availability and plot-specific layouts.
Contact us to arrange your viewing today.
