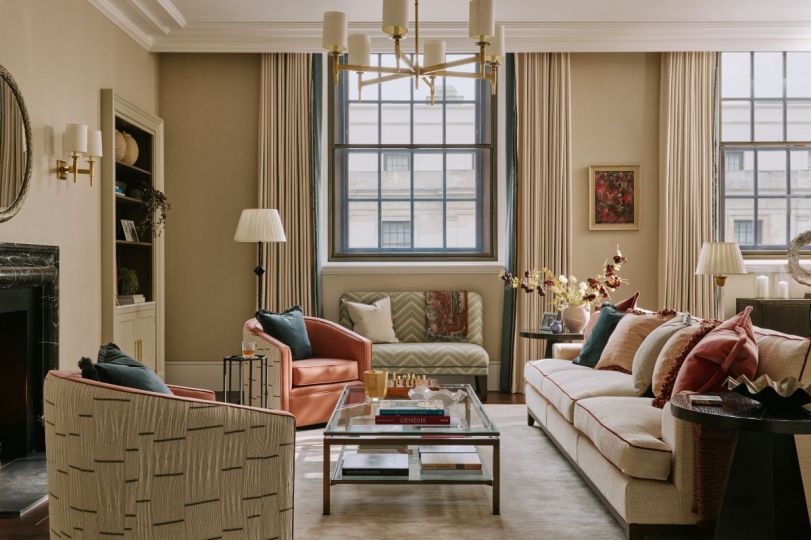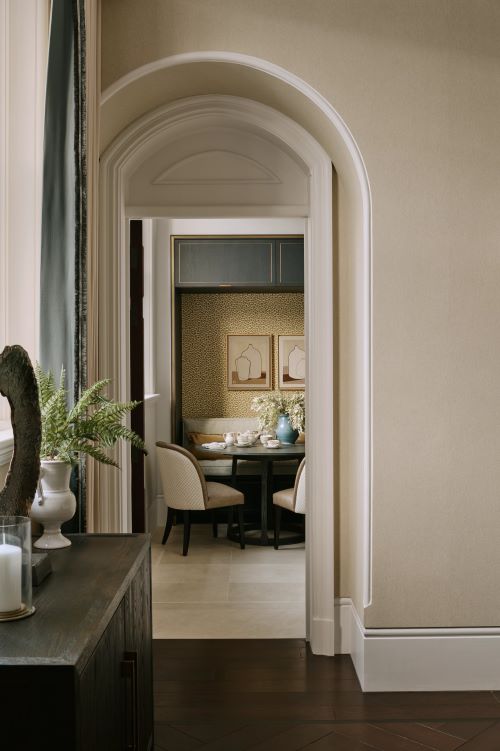
In conversation with | Gemma Holsgrove, Studio Director at Sims Hilditch

Known for its interiors rooted in the English countryside, Sims Hilditch is often associated with historic rectories and grand Georgian mansions. But their recent project at The OWO Residences by Raffles in Whitehall proves that the same sense of calm, comfort and craft can thrive in the heart of the city.
We spoke to Studio Director Gemma Holsgrove about how the team translated their rural design principles into one of London’s most iconic addresses - and why the line between town and country is more blurred than ever.
What drew you to The OWO, given your roots in country house design?
At Sims Hilditch, we focus on creating homes that feel personal and restorative - whether they’re in the Cotswolds or central London. The OWO offered a rare opportunity to bring that ethos to life within a building steeped in history.
With its scale, proportions and architectural presence, it was about working with the fabric of the building rather than against it - creating a space to retreat to, even in the middle of the city. While paying homage to its heritage through subtle design details and art, our focus was on creating liveable spaces - rooms that prospective buyers could picture themselves winding down in after a busy day in the capital.
How does your approach shift when designing for London rather than the countryside?
While the locations are different, the process is remarkably similar. It begins with understanding how someone wants to live. In a city apartment, we think particularly carefully about layout and storage – considering how to make every square metre work hard.
It’s often less about grandeur and more about balance, light and a softness that makes the space feel like home. In this case, the layout was predetermined, but we had freedom to interpret how the spaces could be lived in - from creating a home office, to designing a cocktail bar in a dining alcove.
What was your starting point with this apartment?
We always begin with the bones of the building. At The OWO, the architecture was already doing a lot of the talking - so our aim was to complement rather than compete. Natural materials, textured wallcoverings, and soft, tonal colour palettes helped to bring a sense of stillness.
We embraced the building’s generous proportions and sweeping archways to establish both flow and distinction. For example, a complementary colour palette was carried through from the kitchen to the dining and living areas, creating a sense of continuity between the spaces, which are linked by an existing archway.
Everything was chosen with touch and light in mind, to create rooms that feel quietly luxurious. We wanted to design something that felt fresh, light-filled and rooted in the British sensibility.
There’s a real warmth to the apartment. How did you achieve that sense of depth in a newly converted apartment?
It comes from layering - of colour, of fabric, of light. Soft berry tones and gentle neutrals sit alongside oak, wool and linen. Throughout the apartment, raspberry accents help create flow and variation, deepening in the study to create a more private and intimate feel.
In the living space, faux linen walls and velvet piping on the bespoke sofa add depth, while a cocktail bar backed with antiqued mirror glass brings a quiet glamour. Lighting was layered too, with ambient and decorative pieces working together throughout the day.
We avoided anything overly polished, opting instead for a lived-in feel - more reminiscent of a much-loved country house than a central London apartment.
How important is British craftsmanship to your work?
It’s at the heart of everything we do. We work closely with local artisans and makers - whether it’s bespoke walnut joinery, hand-painted finishes, or sourcing antique pieces through 1stDibs.
In this apartment, the artwork was sourced from favourite British suppliers like Etalage and MYLO Art, while the powder room pairs bold Schumacher wallpaper with heavily veined marble and painted woodwork for a dramatic, yet playful, finish. These details give the home real character. They also reflect a more sustainable way of designing - choosing pieces that are made to last.
Do you think the line between town and country interiors is beginning to blur?
Absolutely. People want homes that feel rooted, wherever they are. That doesn’t mean replicating a country aesthetic in the city - it’s about borrowing its values: comfort, craft, simplicity and a connection to nature. Those things are just as relevant, and arguably more needed, in a fast-paced urban setting.
This project was a wonderful example of how rural sensibilities can be brought into a city space without feeling out of place.
What advice would you give to anyone wanting to introduce that countryside sensibility into their London home?
Start with how you want feel. Choose materials that soothe - linen, timber, stone - and colours that bring calm. Don’t be afraid to mix old and new; it’s the contrast that brings depth. Think carefully about lighting - how it changes through the day - and let comfort guide your decisions.
Even small touches, like tailored curtains, antique handles or hand-finished joinery, can bring a sense of craft and permanence. Layering is key: soft furnishings, textured walls, and natural fabrics all help to create a space that feels warm and lived-in. A home should be somewhere you’re excited to return to.
