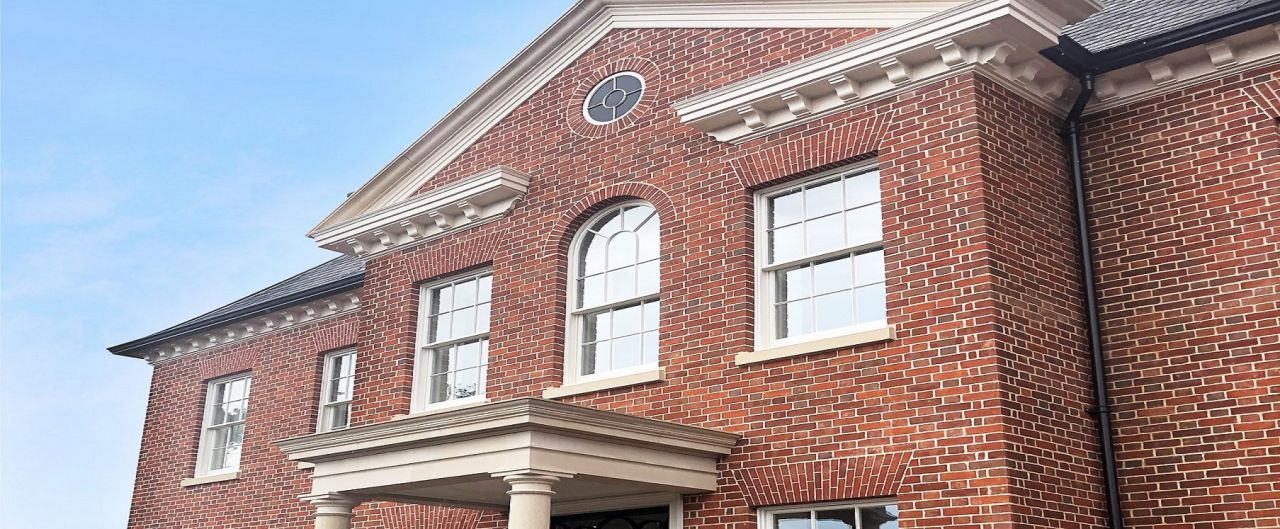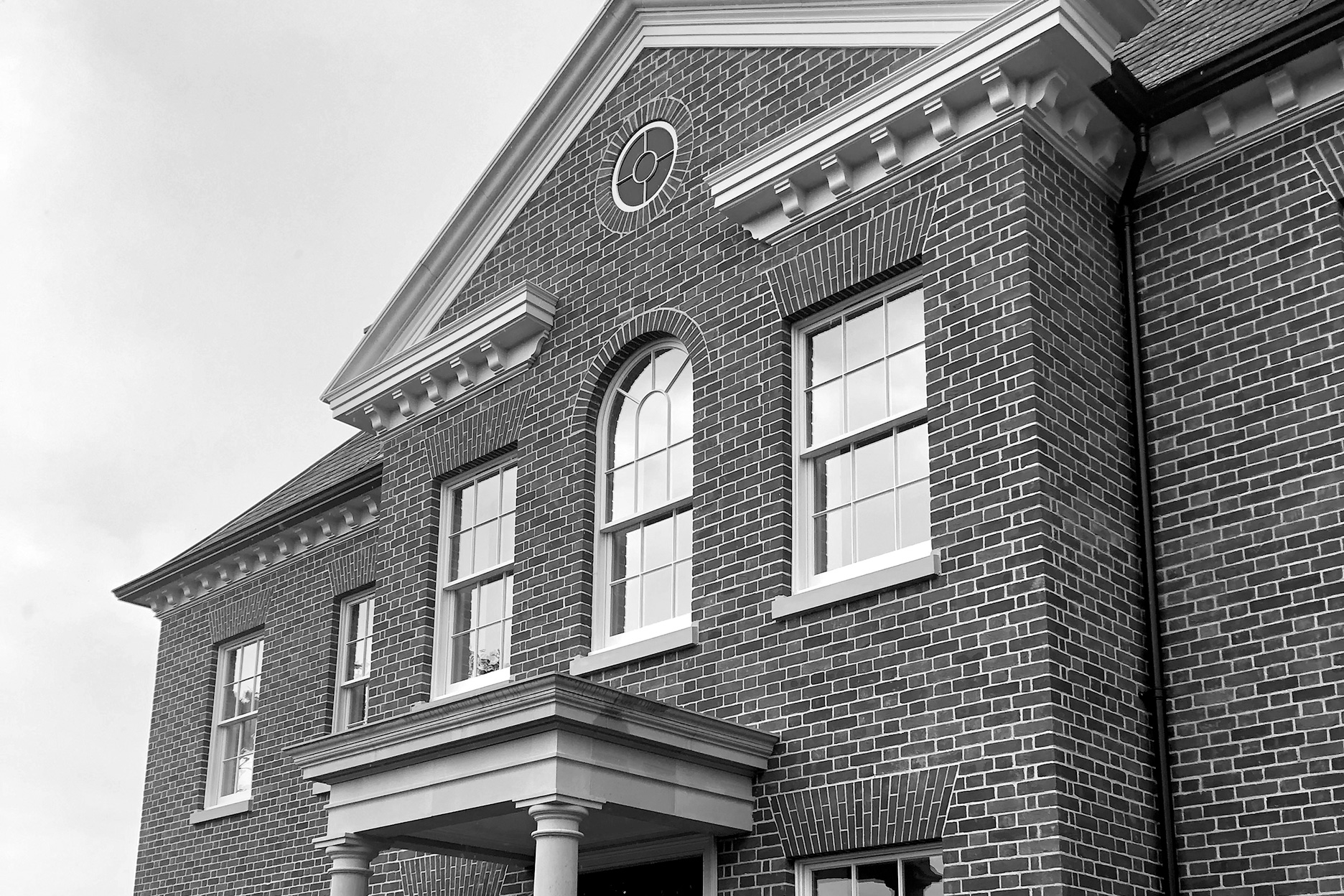
Proposal:
Strutt & Parker Architecture were appointed by private clients to progress existing planning drawings for a replacement property in a period style on a plot in Hampshire.The existing proposals for the new build were not to the clients liking and so S&P Architecture worked closely with the clients to improve and finalise the design prior to progressing to the construction phase and providing a full technical design and Project Management role through to completion.
Key Points:
- Revised existing planning drawings and re-submitted to the local authority to achieve planning for a 10,000 sq ft new build property in place of a demolished dwelling.
- Compiled drawings and documentation to send to contractors for a competitive tender process.
- Provided advice and assistance on the appointment of specialist external consultants such as renewable energy solutions (Ground Source Heat Pump), M&E consultants, landscaping contractors, Interior design.
- Provided contract administration and project management services – appointed the preferred contractor, developed technical design and managed progress throughout construction.
Outcome:
Construction of bespoke, highquality 10,000 sq ft new build property completed in early 2019.

